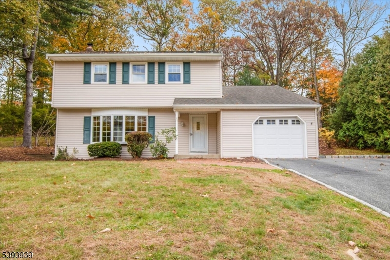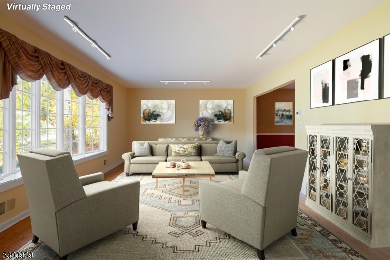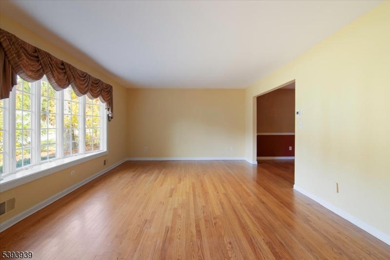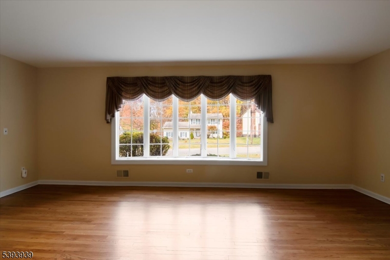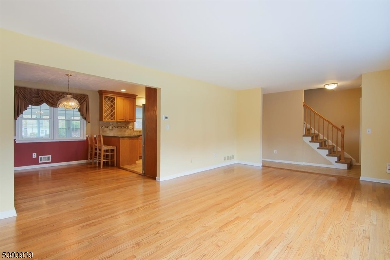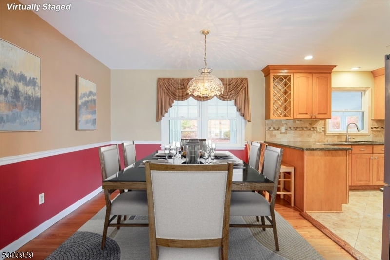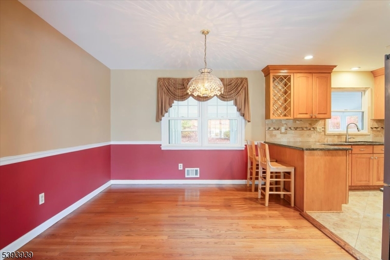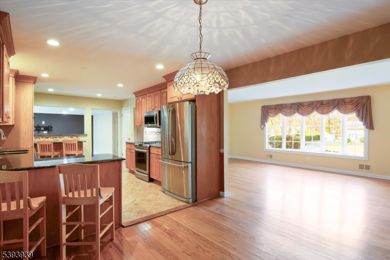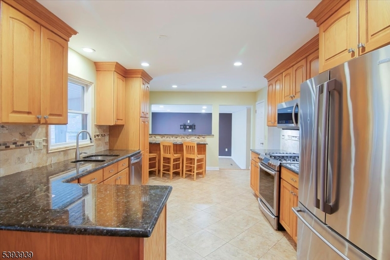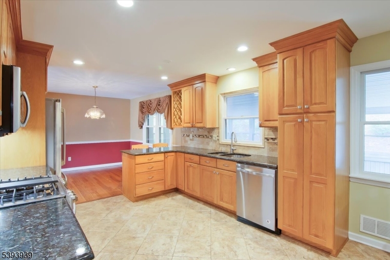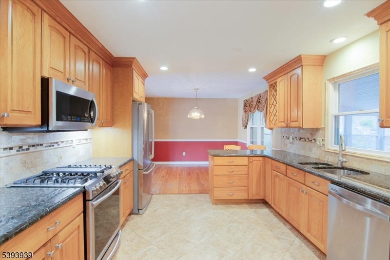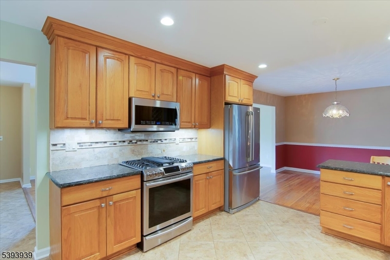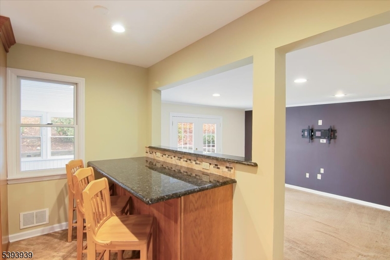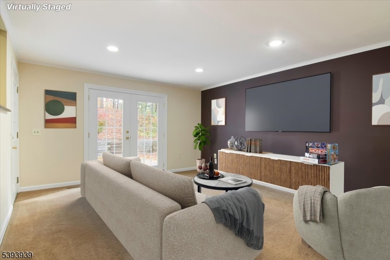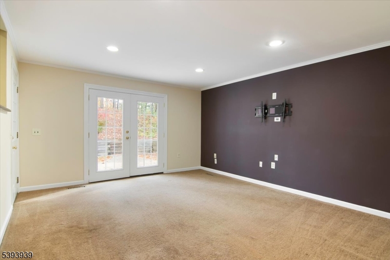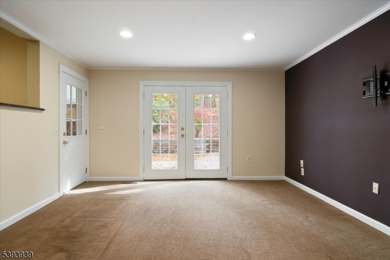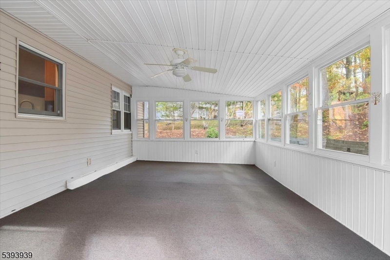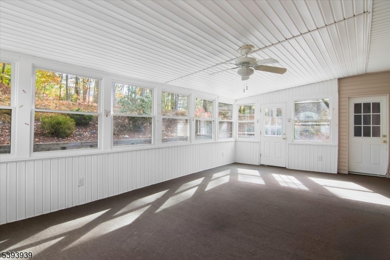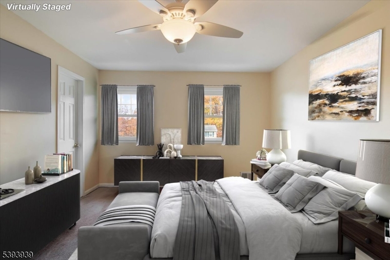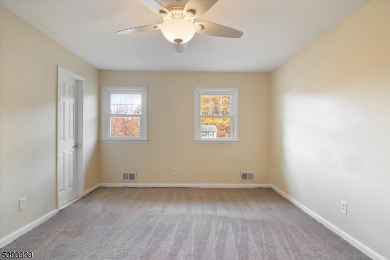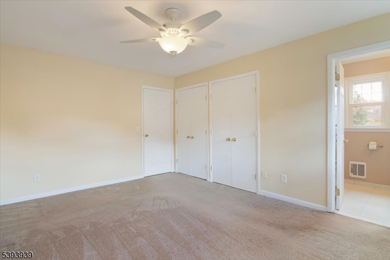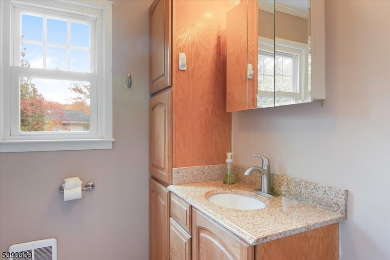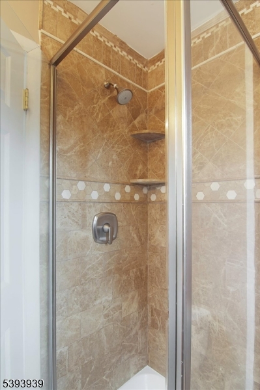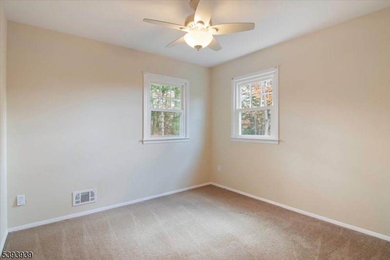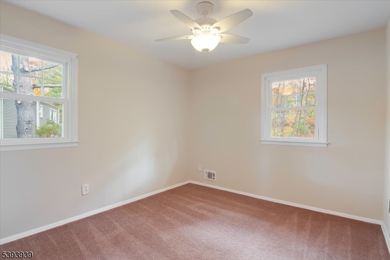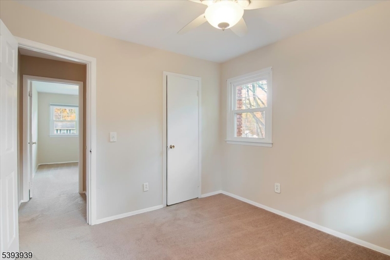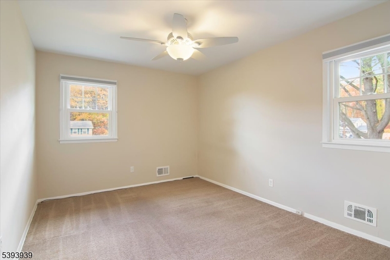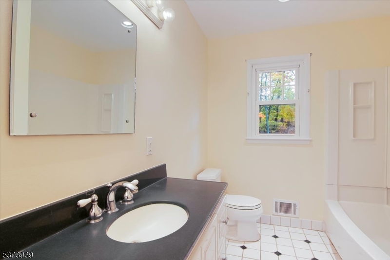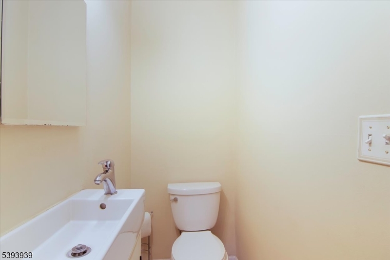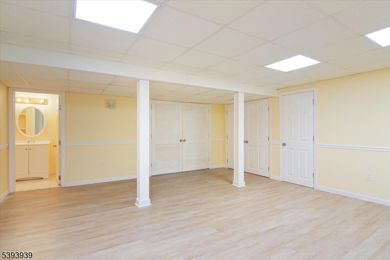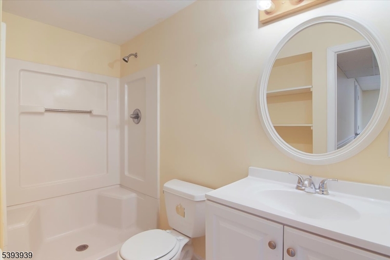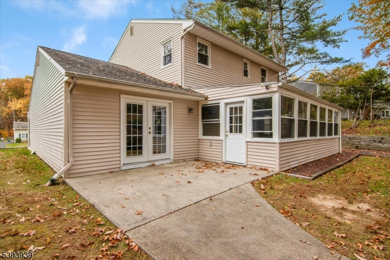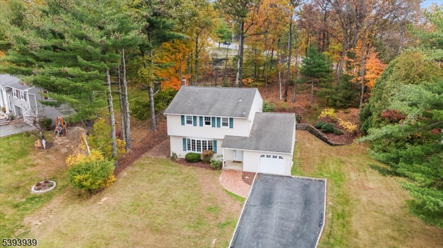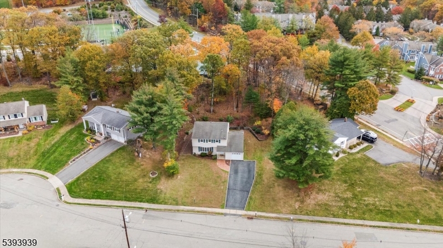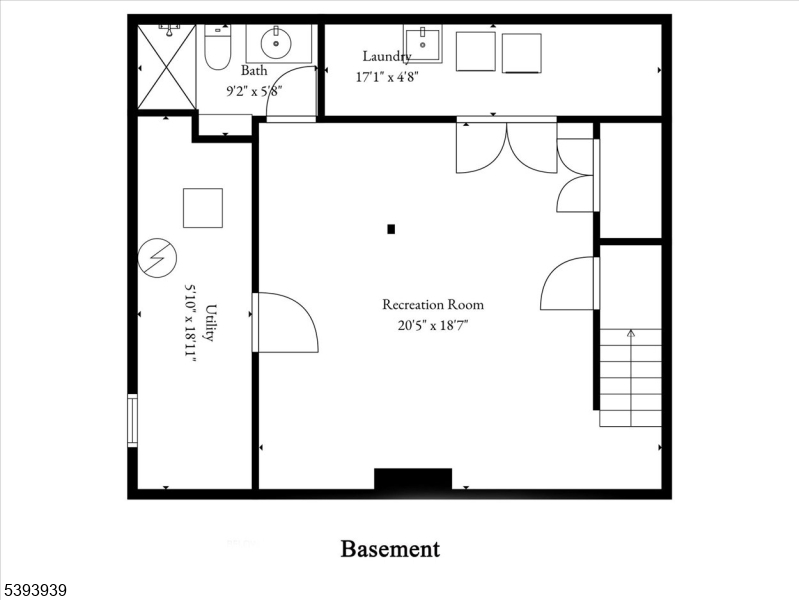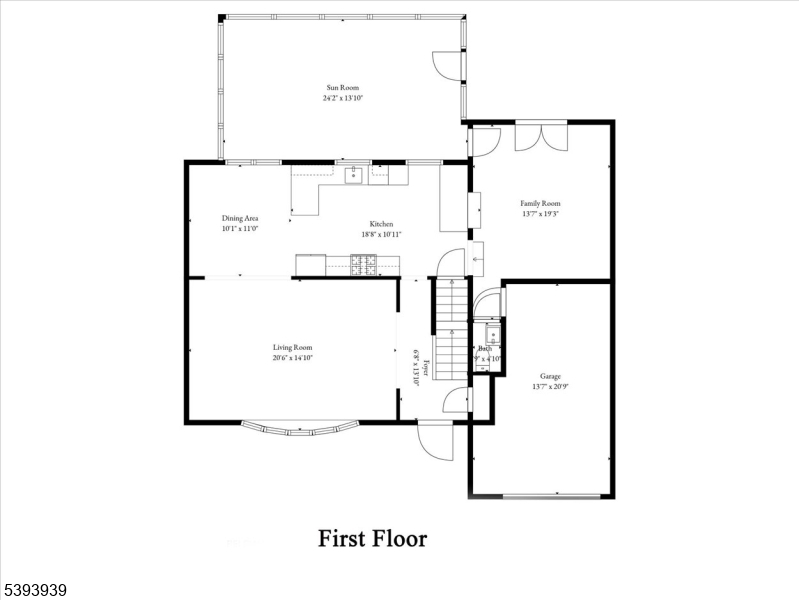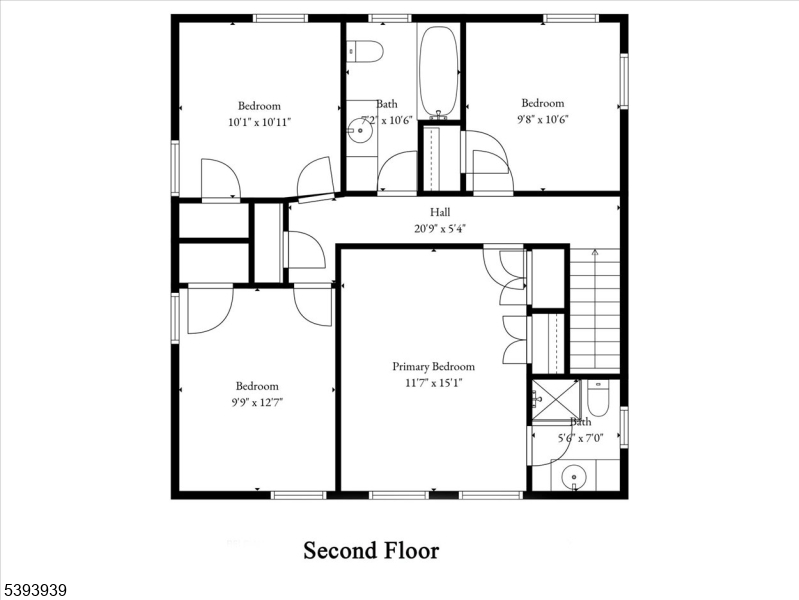4 Stanley Ter | Rockaway Twp.
Welcome to this open design side hall Colonial perfectly situated on a quiet cul-de-sac. This home has been thoughtfully updated throughout and offers a warm blend of comfort and style. The beautifully expanded kitchen features rich wood cabinetry, granite countertops, tile backsplash, SS appliances & peninsula with seating plus separate breakfast bar w/storage, all open to the formal dining room, perfect for entertaining. The spacious living room offers a large bay window that fills the space with natural light, while the inviting family room and screened-in porch provide plenty of room for relaxation. This home offers four generous bedrooms, including a primary suite with a full bath and his-and-hers closets. The finished lower level adds even more living space with an oversized recreation/flex room, full bath, laundry area, and utility room. Ceiling fans, HW flooring under carpet upstairs, 2 year young HVAC, professional landscaping and so much more! Located just minutes from Peterson Field, Rockaway Townsquare Mall, shopping, dining, and major commuter routes! GSMLS 3995417
Directions to property: Mt Hope Road to Fleetwood to R Stanley, or Mt Hope Ave to Mineral Springs, R Fleetwood, L Stanley H
