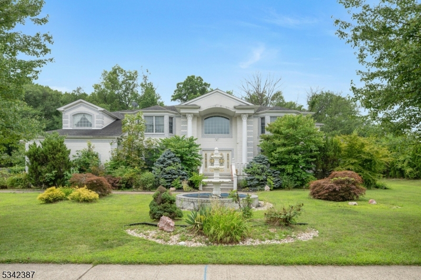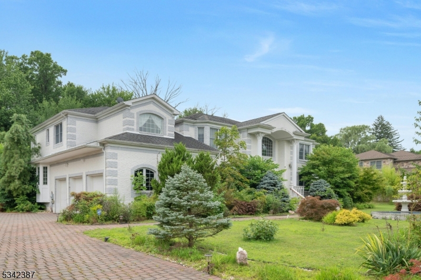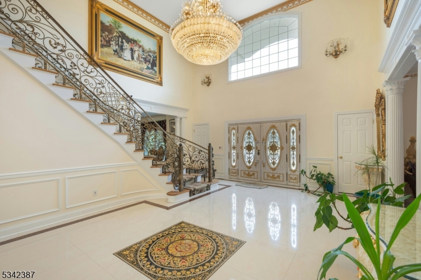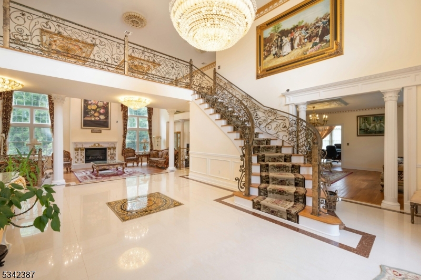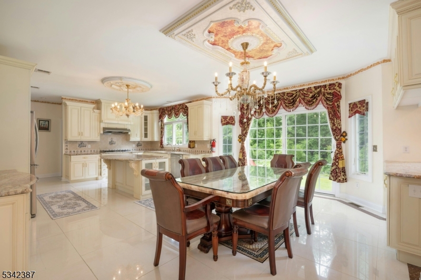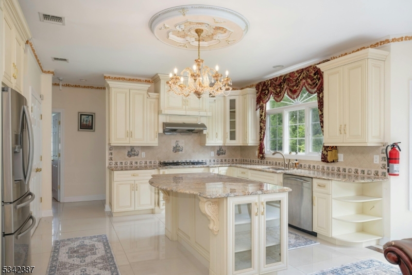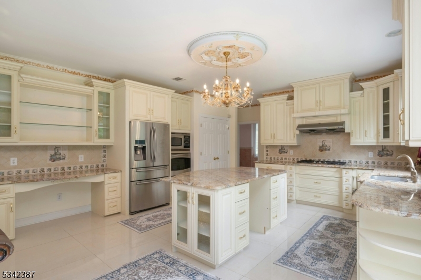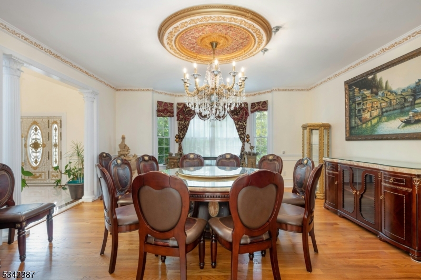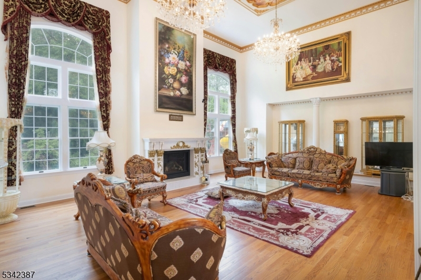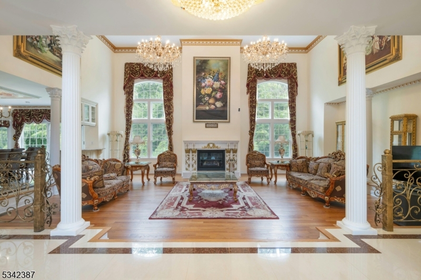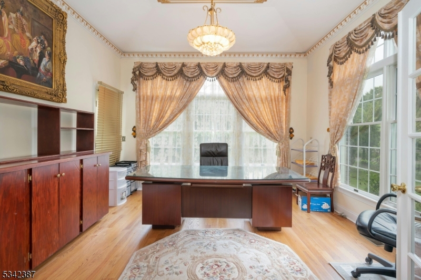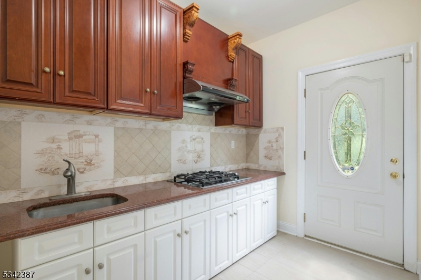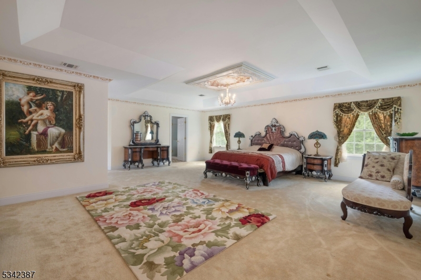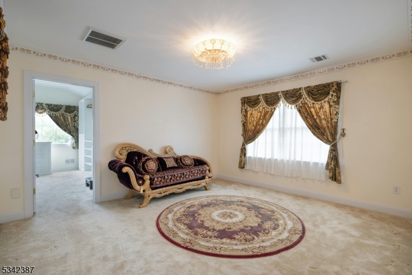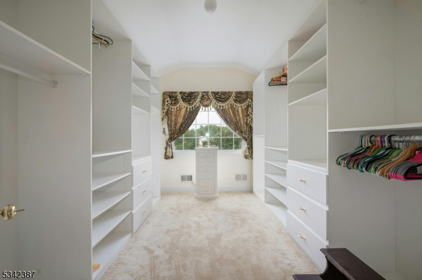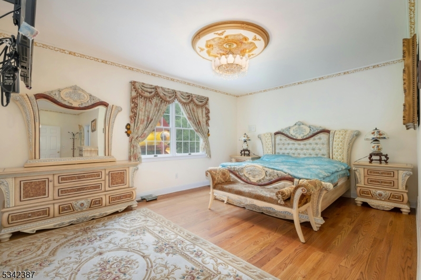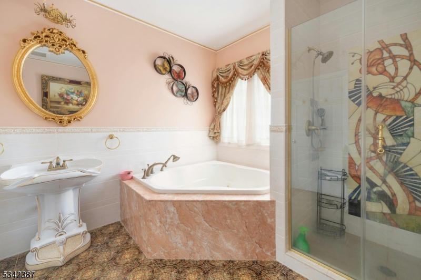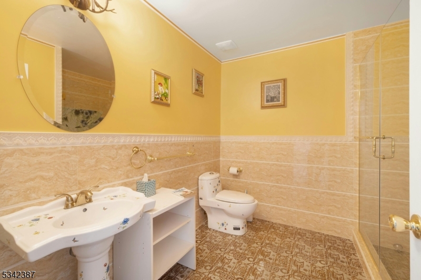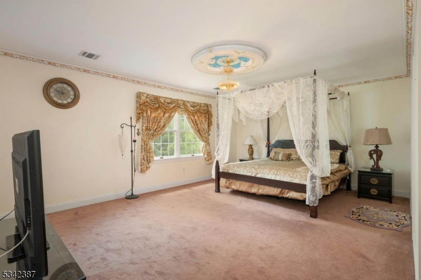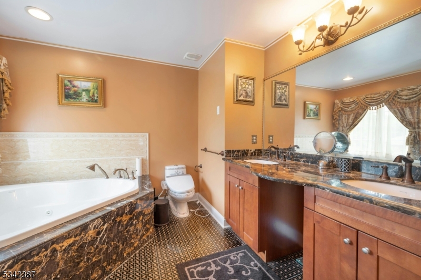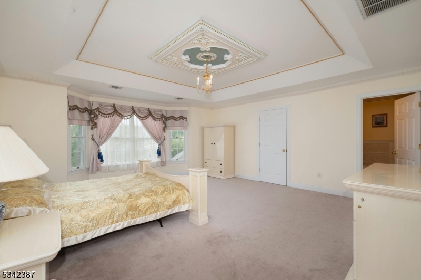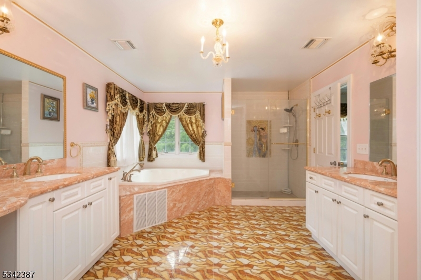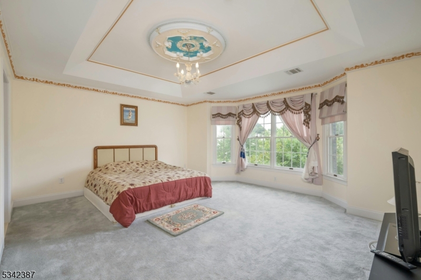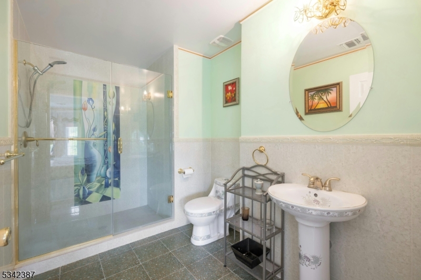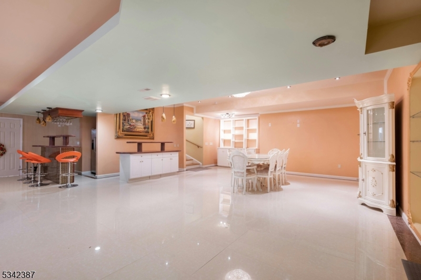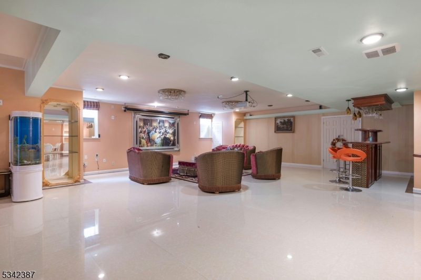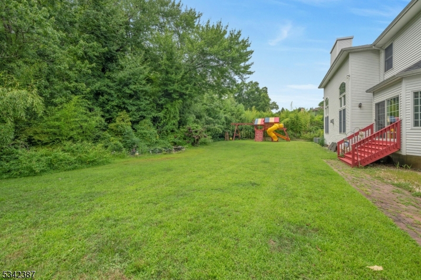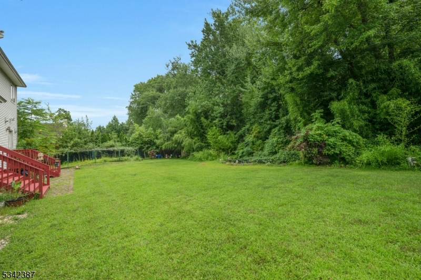6 Hyer Farm Rd | Roseland Boro
Fabulous 2011 custom built Colonial style home w/unique detail throughout, offering spacious rooms, open floorplan, gracious 2-story entry foyer, granite & stainless steel eat in kitchen w/center island, desk station and extra kitchenette adjacent to the main kitchen providing extra 'Chef' utility space for holiday or guest entertainment prep...The stunning Great rm with soaring ceilings, fireplace & imported chandelier lighting is a main focal point on this first floor. Additionally, the formal living and dining rooms, office and guest bedroom with en-suite bath are found at the main level. Four ample bedrooms, all en-suite, are found at level 2 with upper hall overviews of the main living area. A full finished lower level with powder room, laundry, recreation and storage rooms complete this very special offering. GSMLS 3949509
Directions to property: Passaic Ave or Harrison Ave to Hyer Farm Rd..closer to Passaic Ave access
