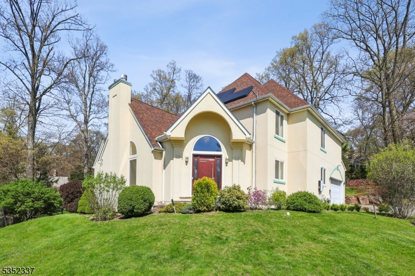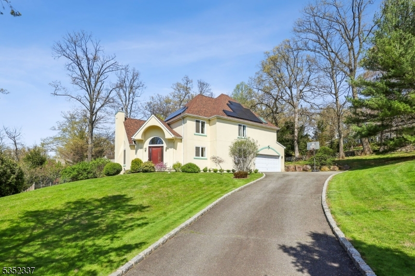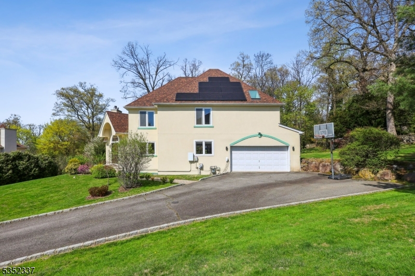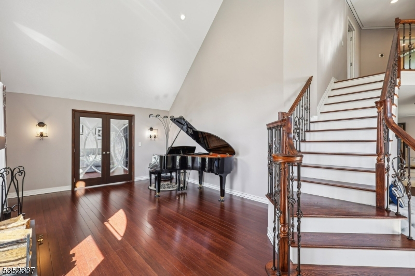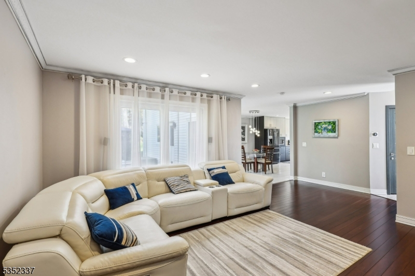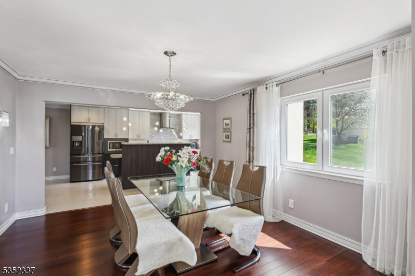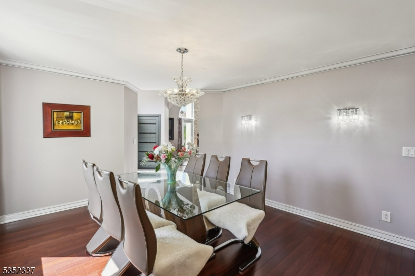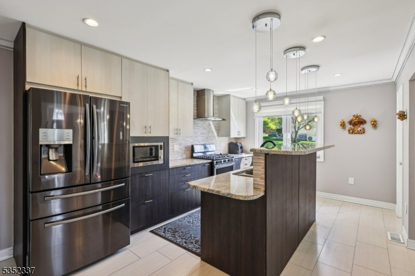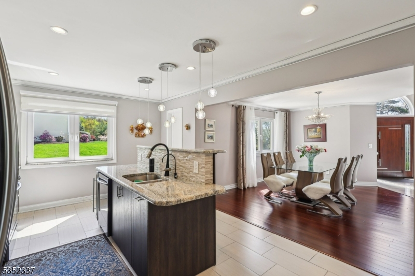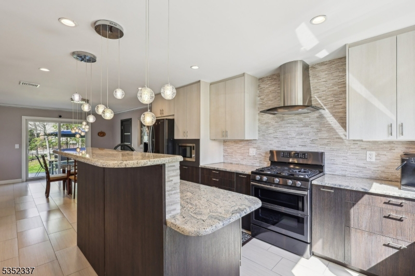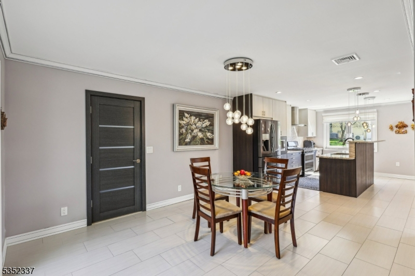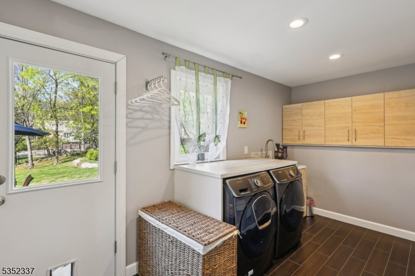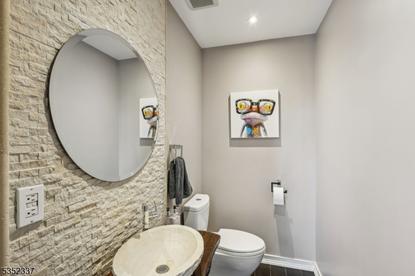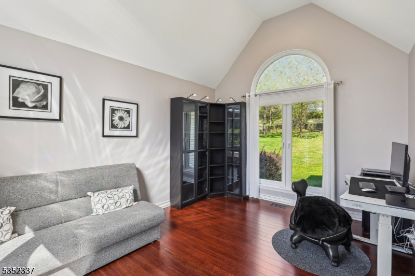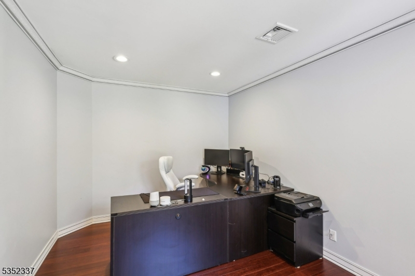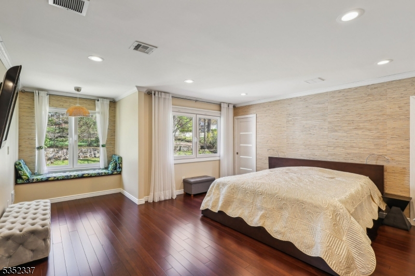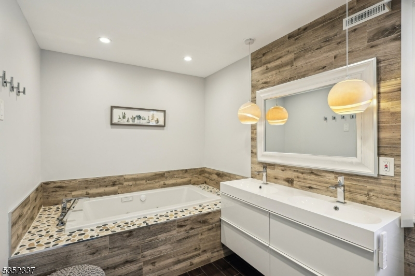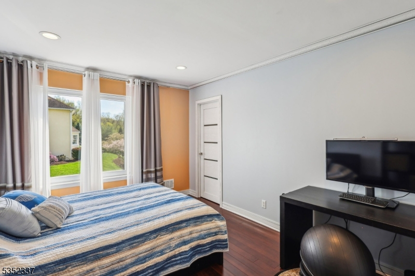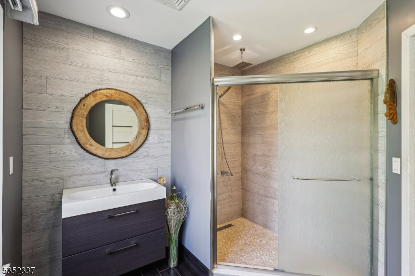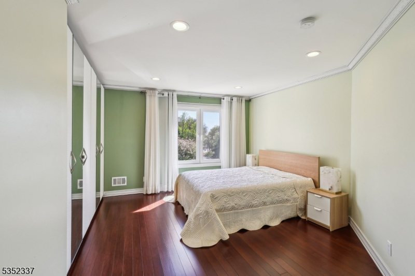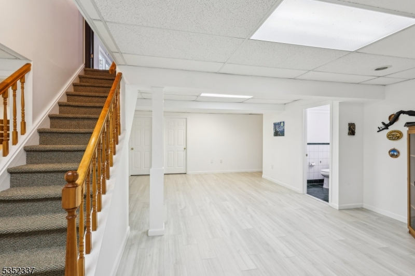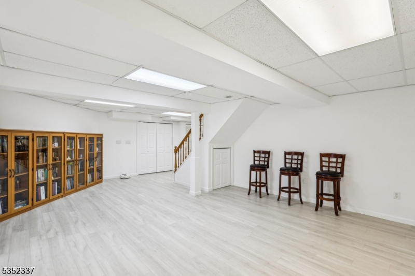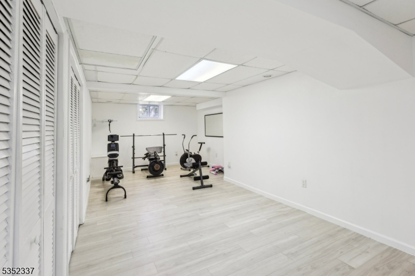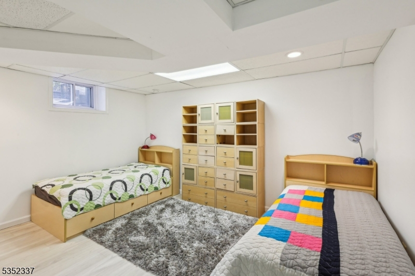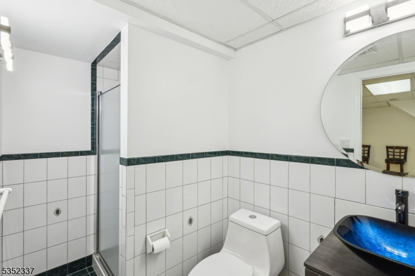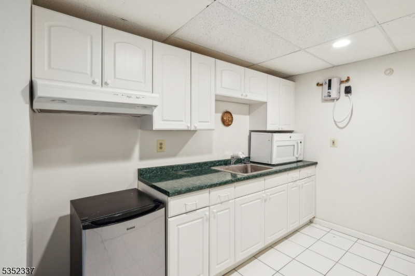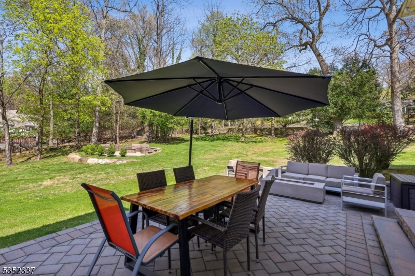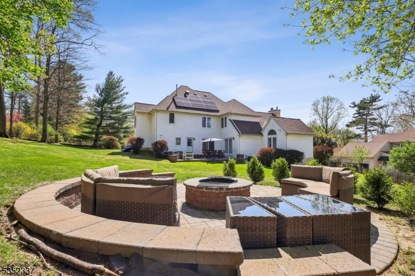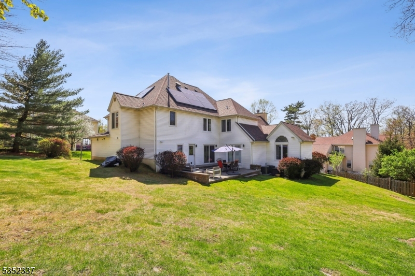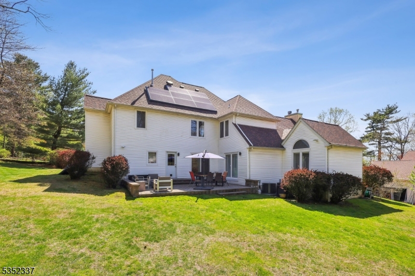6 Baldwin Ct | Roseland Boro
Modern elegance meets Smart living in prime tranquil cul-de-sac near Essex Fells. Beautifully renovated 4-bedroom, 3.5-bath contemporary home perfectly situated close to shops, parks, golf courses, dining, major highways, and fitness centers. Gourmet eat-in kitchen featuring stone countertops, center island, stainless steel appliances, wine fridge and HUGE pantry. Primary suite with whirlpool tub, true walk-in closet with skylight. Office on first floor with Palladium windows. Bonus finished basement with recreation room and 5th bedroom. Spacious living room with gas fireplace PLUS family room. Hardwood floors throughout. Primary suite boasts a luxurious en-suite bath and a skylit walk-in closet. Extra-large laundry room for added convenience. Beautiful backyard with stone paver patio and custom fire pit with seating. Smart & Sustainable Features: Tesla charger and solar panels, offering energy savings of up to $1,300 annually. Smart doorbell, and keyless entry. Smart lighting in the primary bedroom, 5-stage drinking water filtration system, and newly installed bidets in two bathrooms. Some furniture included. GSMLS 3958206
Directions to property: Eagle Rock Rd / 6 Baldwin Ct
