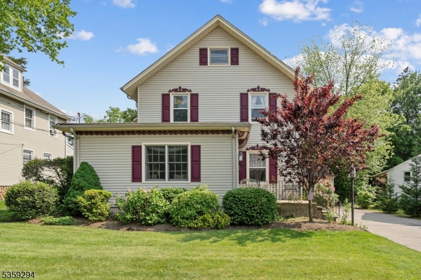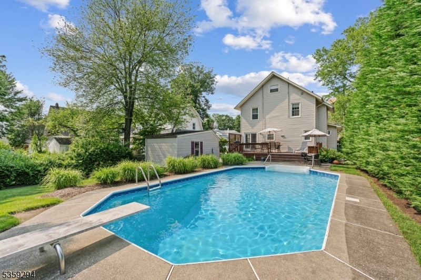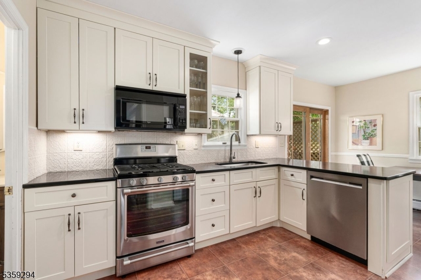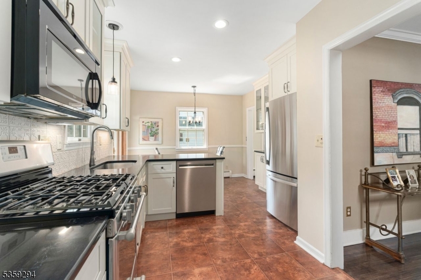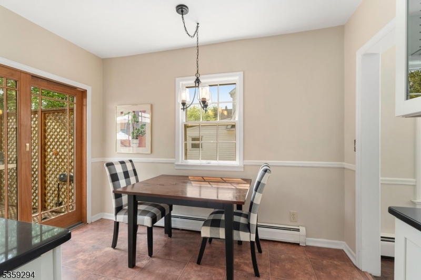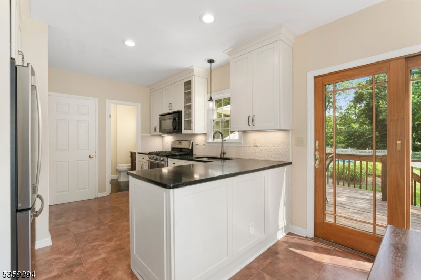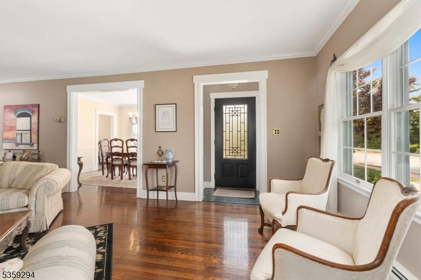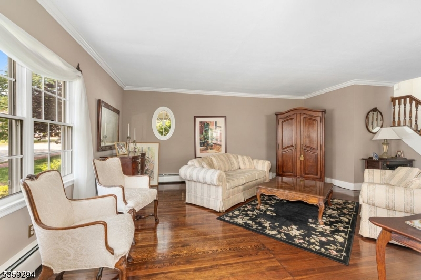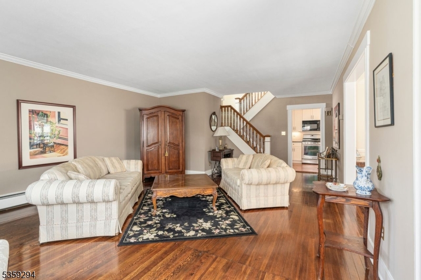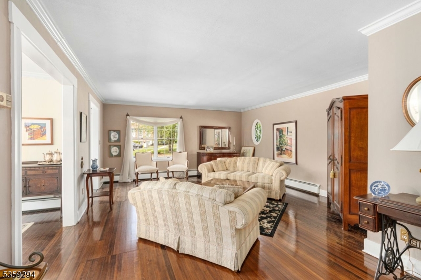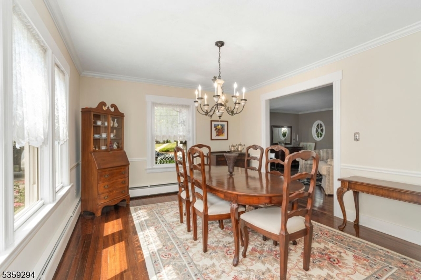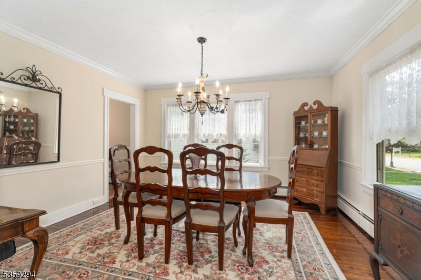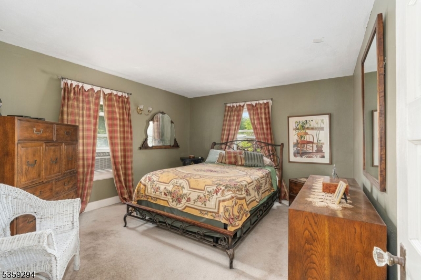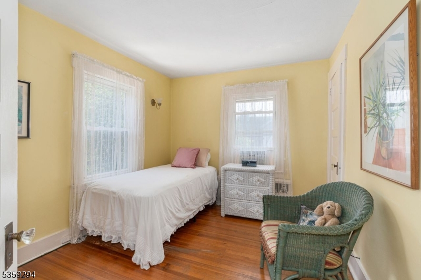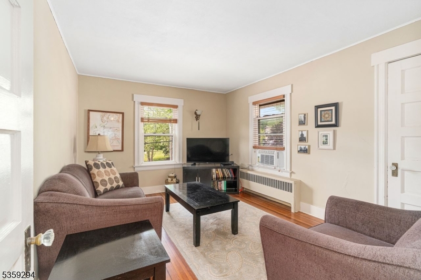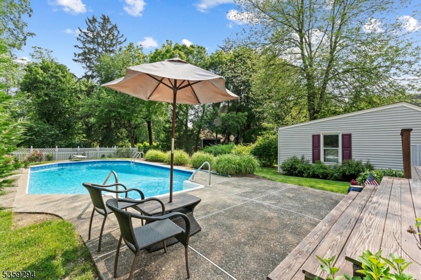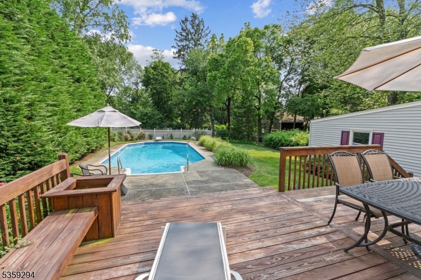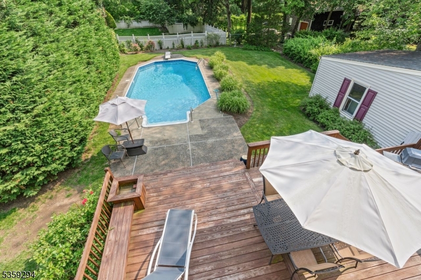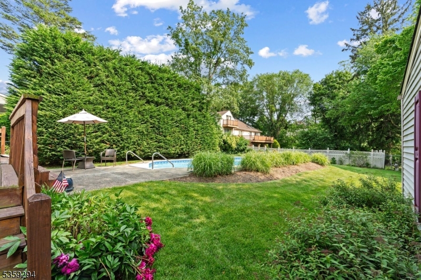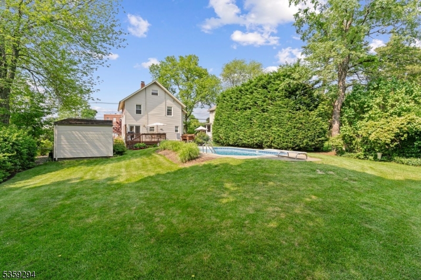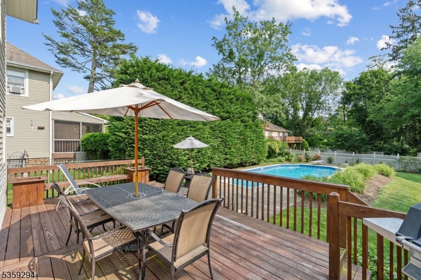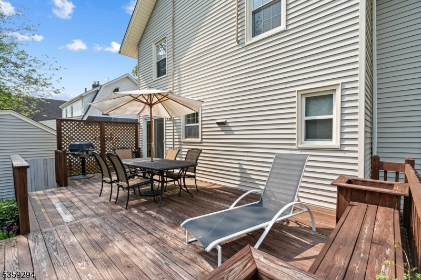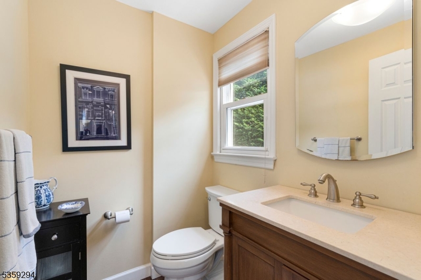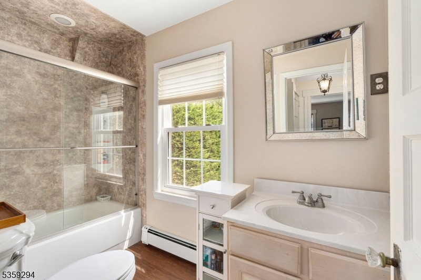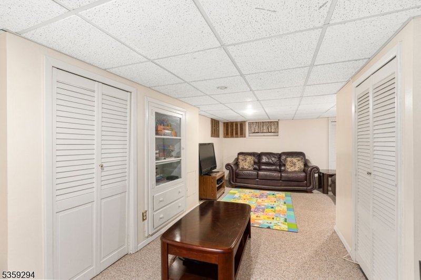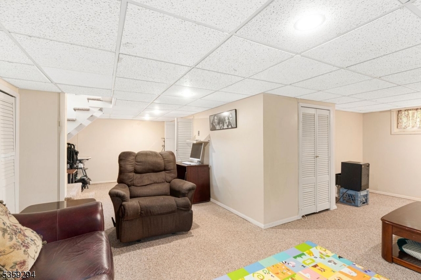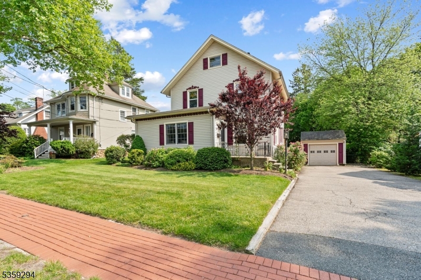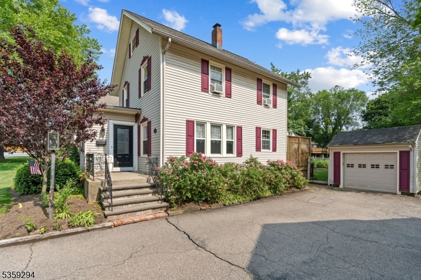139 Eagle Rock Ave | Roseland Boro
Graceful colonial blending Victorian charm and modern comforts. The large, inviting living area flows into a formal dining room, perfect for gatherings, with a recently updated kitchen. Features include stainless appliances; new refrigerator, 5 burner range and sleek quartz countertops. Step outside to your private retreat with a deck and a sparkling in-ground, heated pool. Surrounded by a beautifully landscaped yard, bursting with mature trees, vibrant flowers and manicured lawns, it's ideal for relaxation or entertaining. Upstairs, three spacious bedrooms and an updated bath. The walk-up finished attic offers additional space for an office, playroom or lots of storage. This timeless home boasts crown moldings and gleaming wood floors. Nestled in desirable Roseland with top rated schools, this warm and welcoming home is conveniently located close to parks, restaurants, shopping, major commuter routes and NYC transportation. Schedule your tour today. GSMLS 3967228
Directions to property: Livingston Ave or Roseland Ave. Between Condit Ct. and Freeman St.
