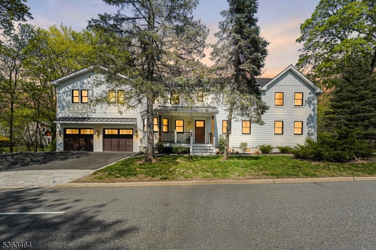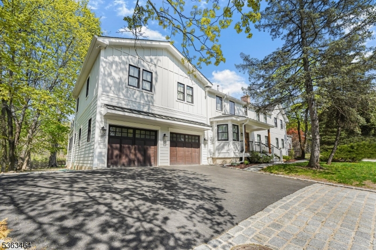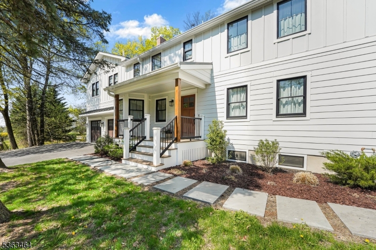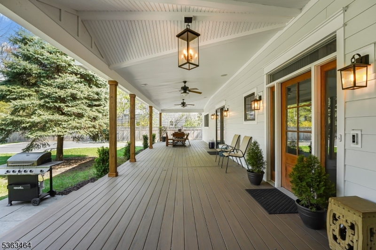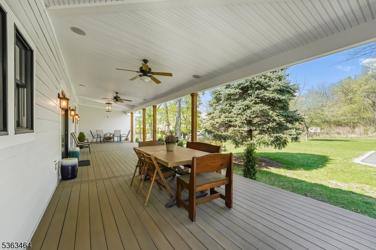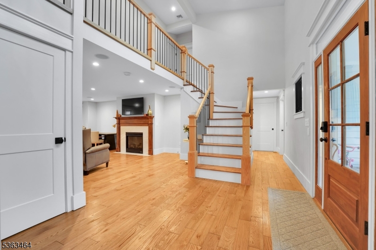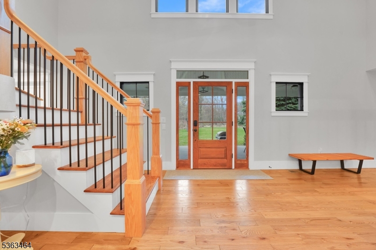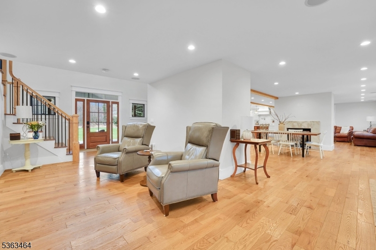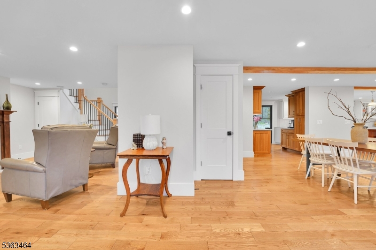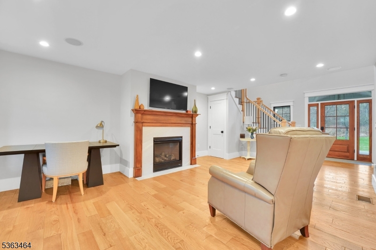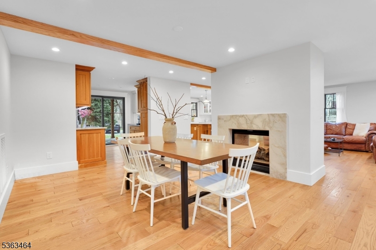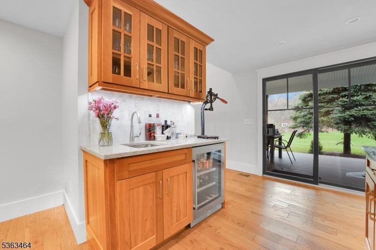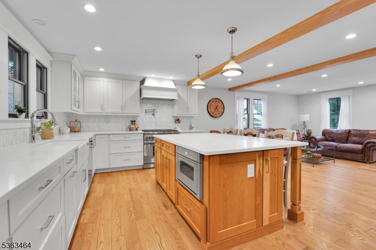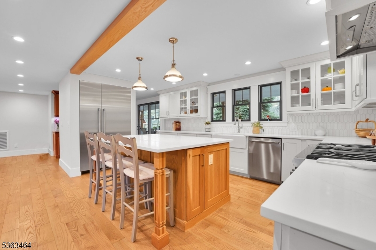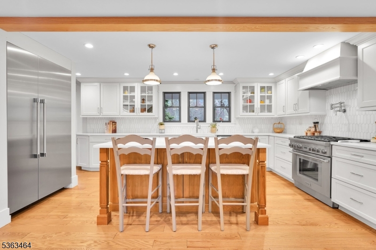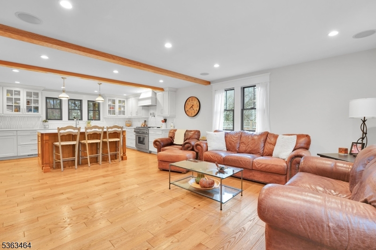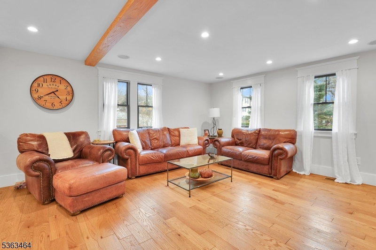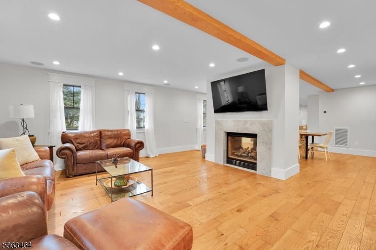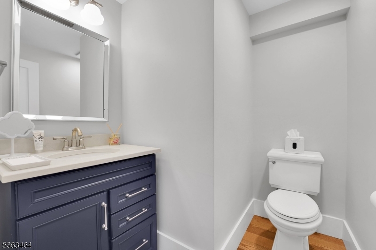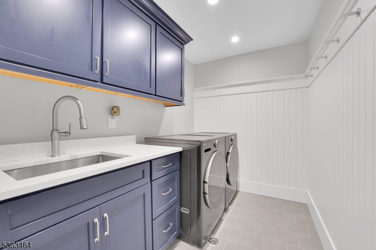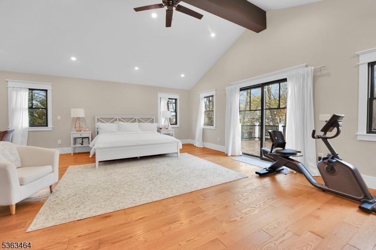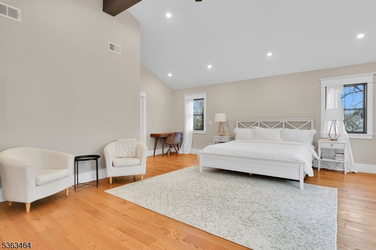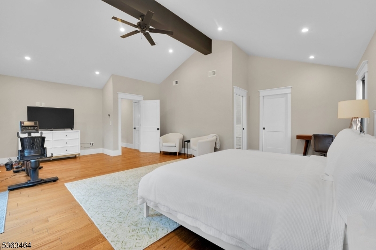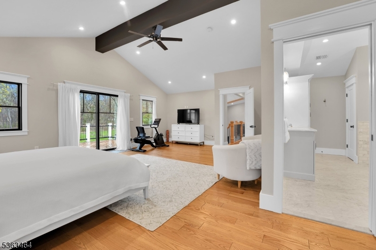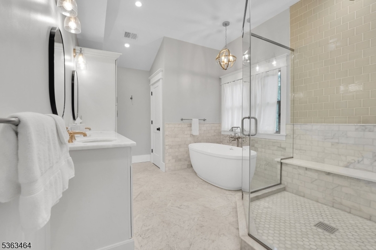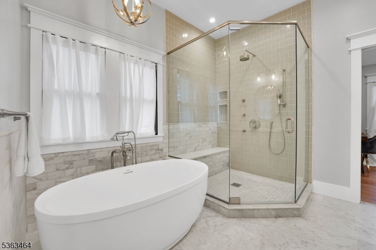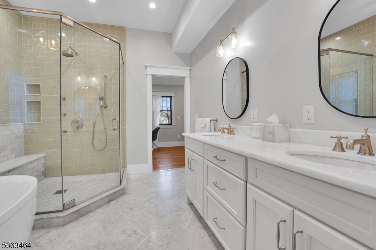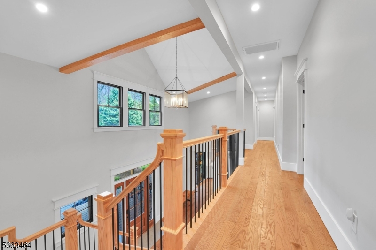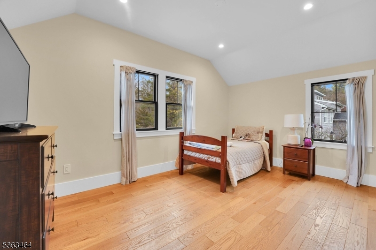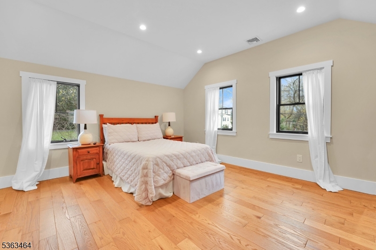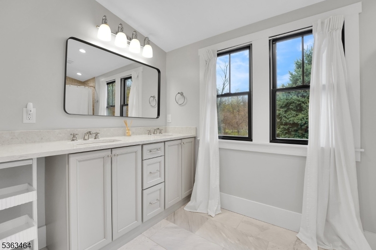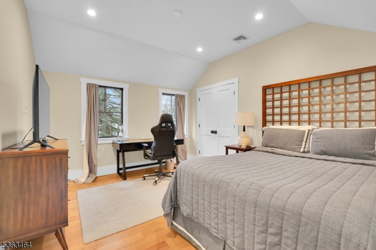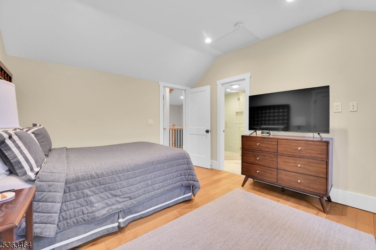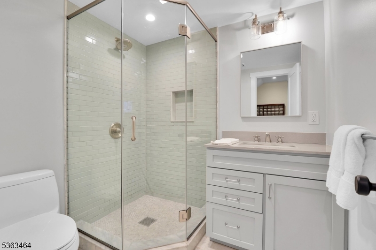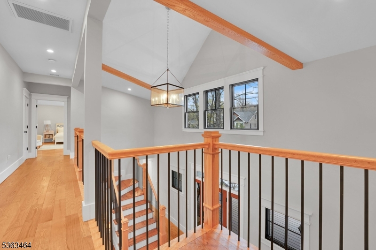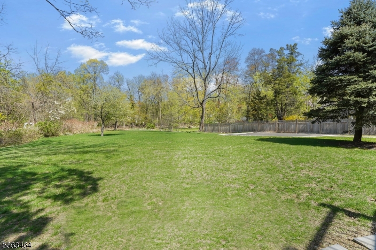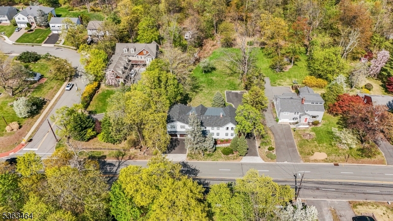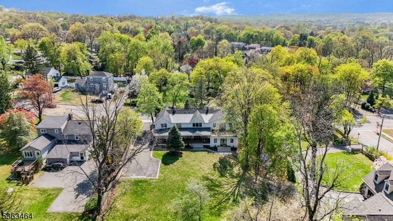114 Eagle Rock Ave | Roseland Boro
Expertly rebuilt from the ground up on its original 1870s foundation, this extraordinary 6-bedroom, 5.5-bath modern farmhouse blends timeless charm with top-tier design and smart home technology. Every detail was thoughtfully considered, from the finishes to the floor plan. In a bold and brilliant design move, the architect reimagined the home's flow, placing the main entrance at the rear of the property for added privacy and impact. The large back porch, styled like a traditional front porch, creates a stunning and unexpected sense of arrival, while maintaining the historic character of the original facade. Inside, no expense was spared: wide plank white oak floors, soaring ceilings, custom millwork, and a magazine-worthy chef's kitchen with Thermador appliances, quartz countertops, and oversized windows that frame peaceful, wooded views. A double-sided fireplace connects the great room, wet bar, and dining area. The first-floor guest suite offers its own private patio. Upstairs, the vaulted-ceiling primary suite features a spa bath, walk-in closet, and tree-top balcony. Just blocks from downtown Roseland, this is a one-of-a-kind home that delivers both beauty and brilliance. GSMLS 3968018
Directions to property: Between Tannery Lane & Baldwin Court

