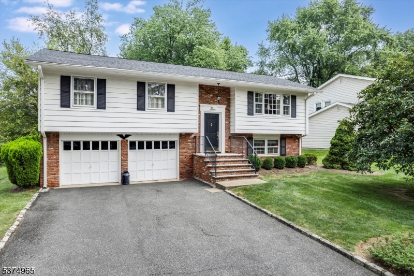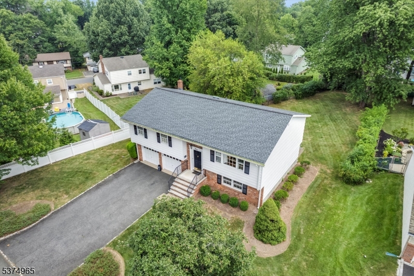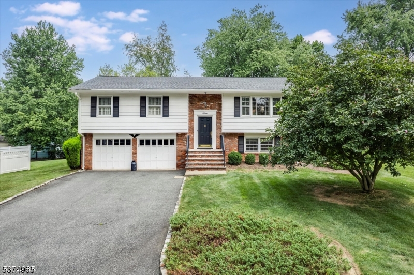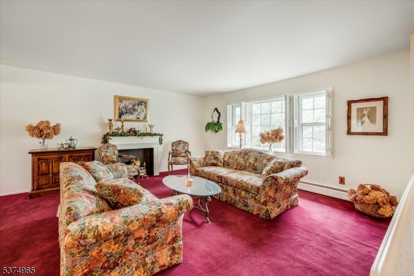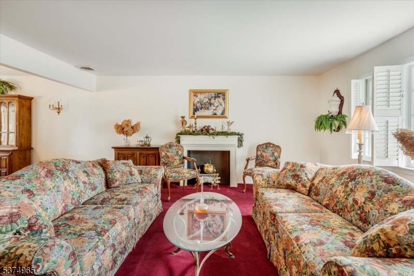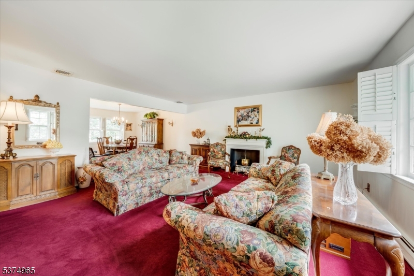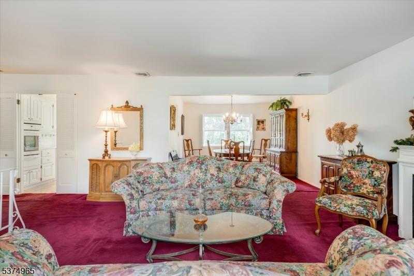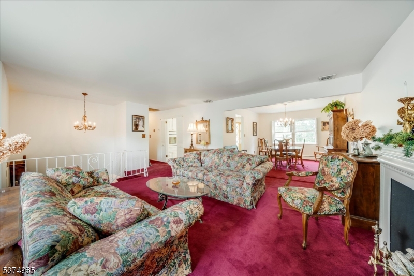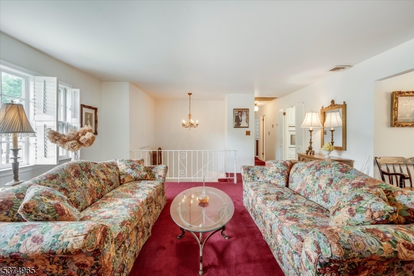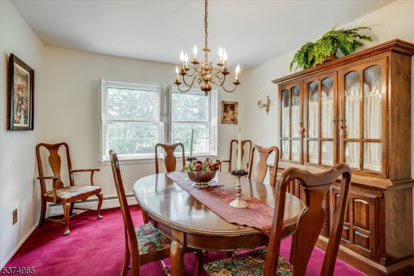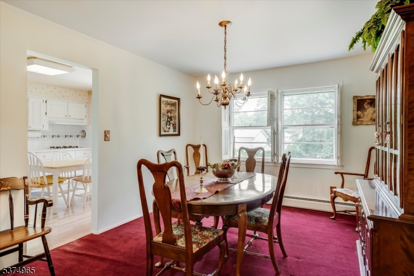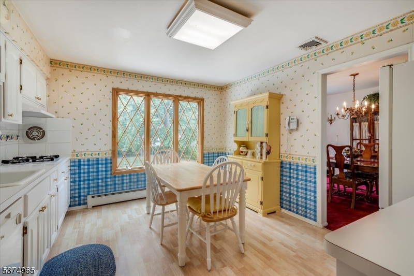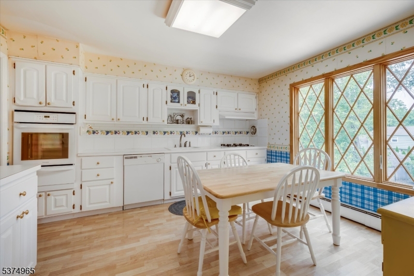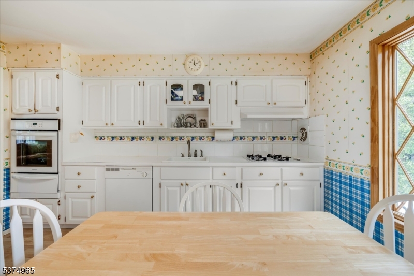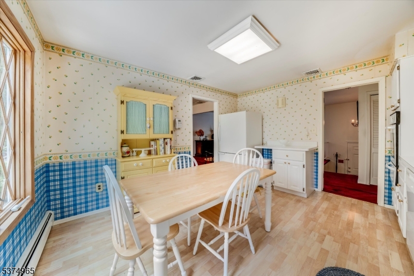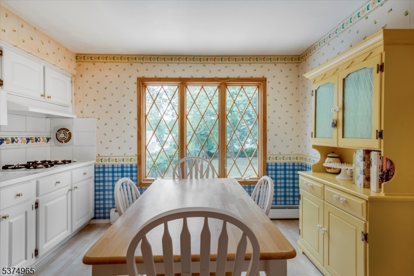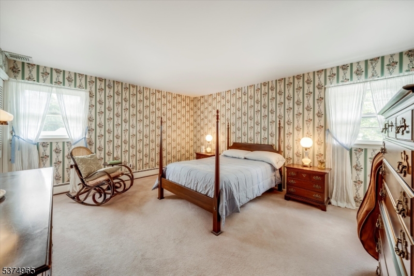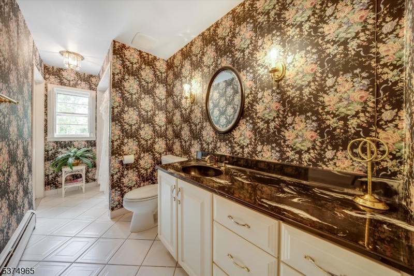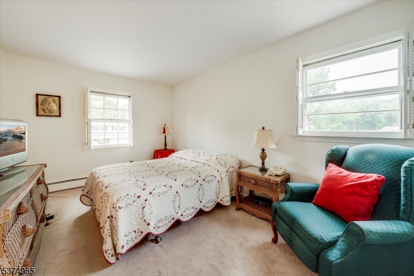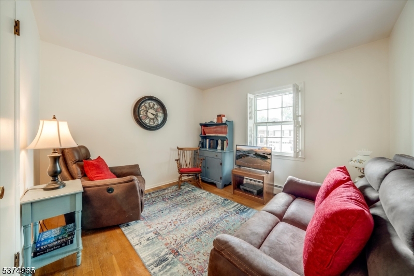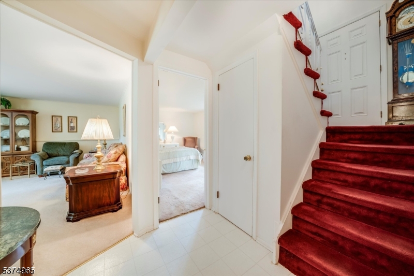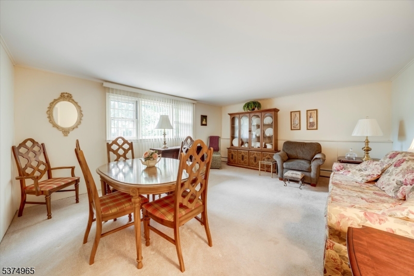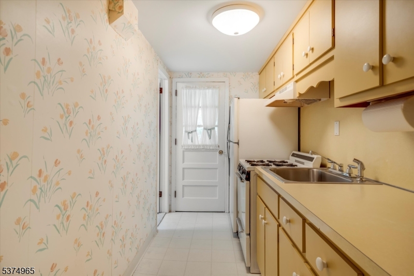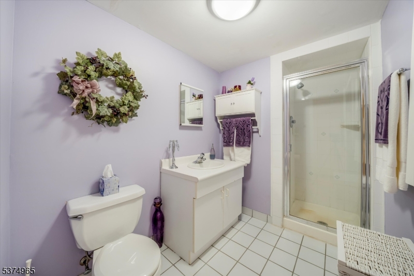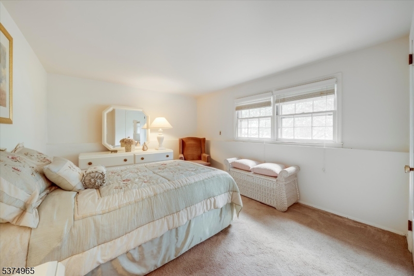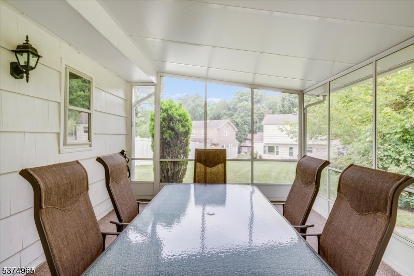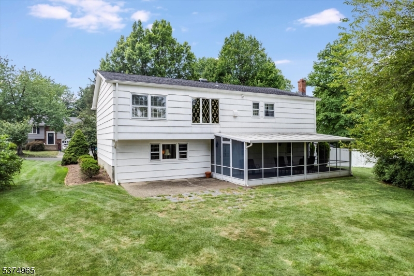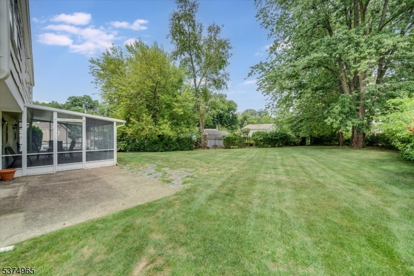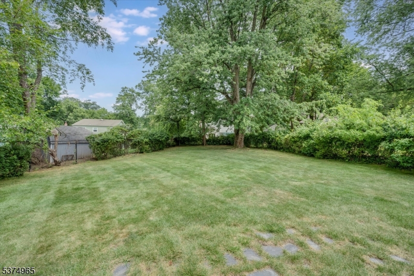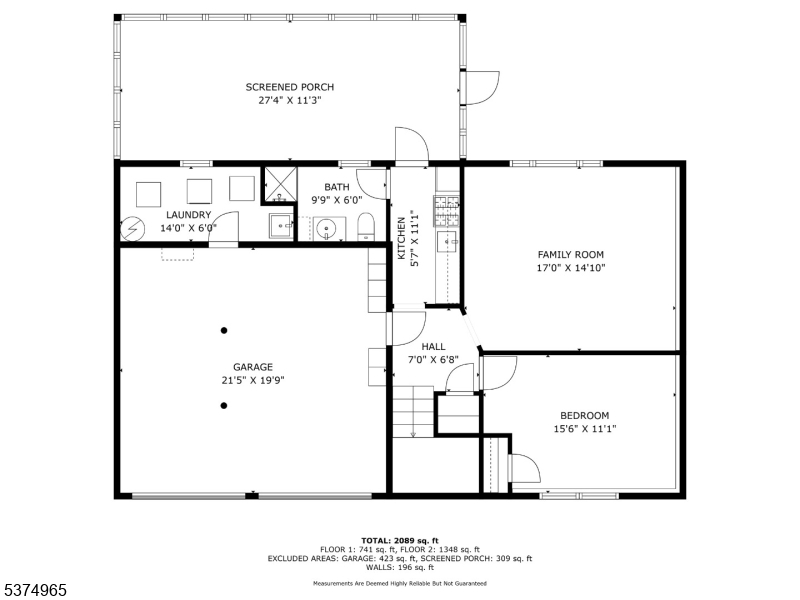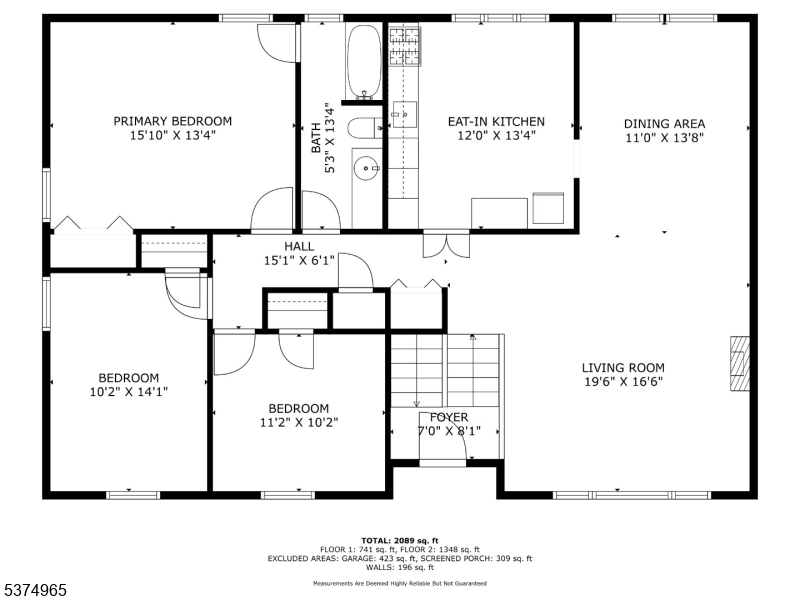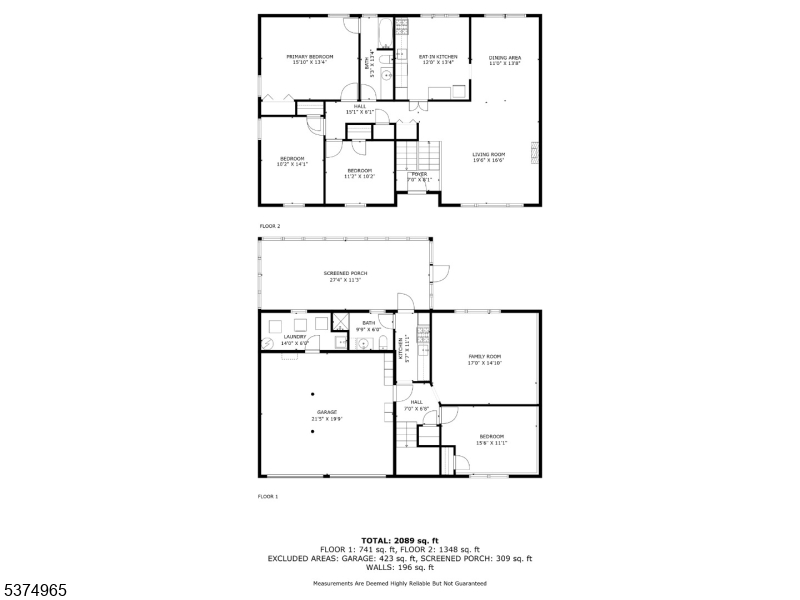4 Williamsburg Dr | Roseland Boro
Welcome to 4 Williamsburg Drive! Located in the heart of Roseland, this is the first time this well-maintained home is on the market since 1968. This spacious 4 bedroom, 2 bathroom bi-level has the essentials on both floors. Charming shutters adorn the first floor windows as you step in to an open living and dining room area, conveniently located next to the eat-in kitchen that overlooks the sprawling backyard. The primary bathroom has two access points, one from the main hallway and the primary bedroom. There are 2 additional bedrooms on the first floor with ample closet space. Original hardwood floors can be found under the carpeting on the main level. The ground level has a spacious bedroom, family room, galley kitchen, full bathroom, laundry room, and screened-in porch. This living space is accessible through a garage or backdoor entrance, enhancing privacy. The screened-in porch is newly updated and perfect for enjoying peaceful evenings outdoors. The garage and driveway space allows for 6 cars to park comfortably. The backyard has endless potential for entertaining or adding amenities as desired. Updated features include the central air conditioning unit and garage door openers. The neighborhood is perfect for long walks, biking, and enjoying nearby parks and shops. Don't miss out! GSMLS 3978977
Directions to property: Eagle Rock to Maple Avenue and Left onto Williamsburg Drive
