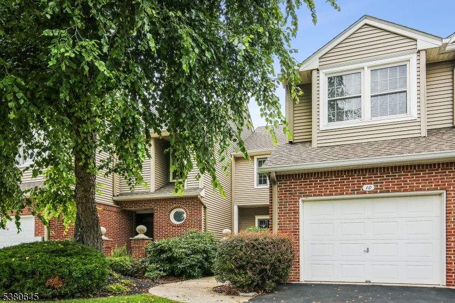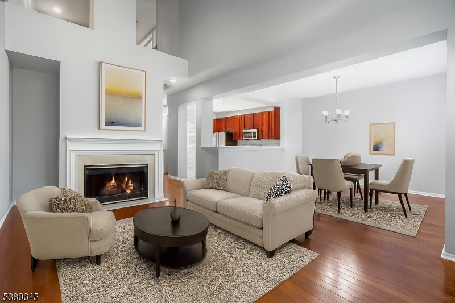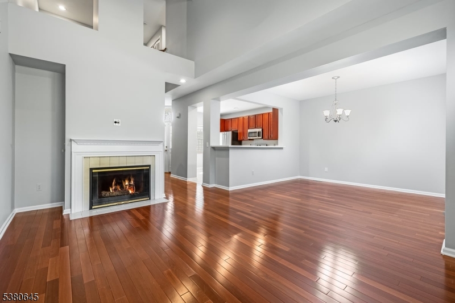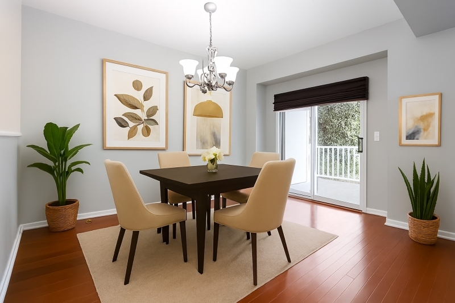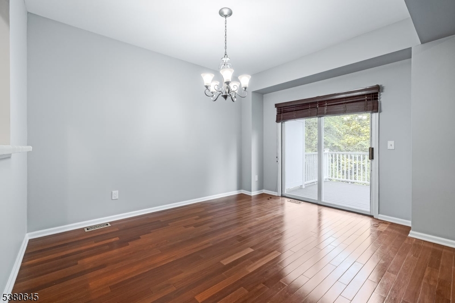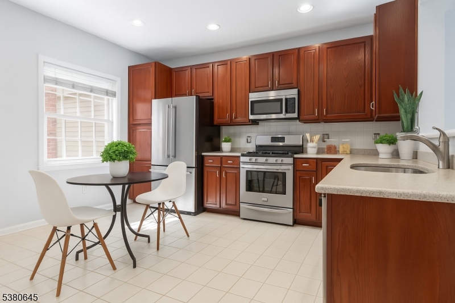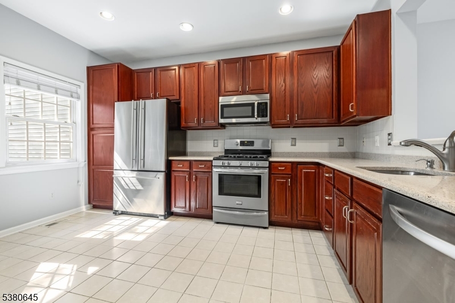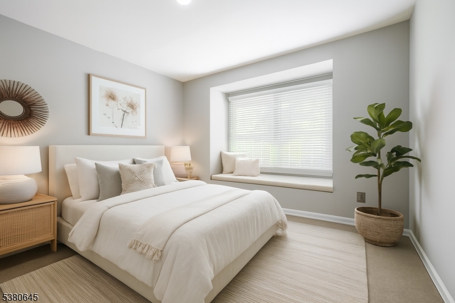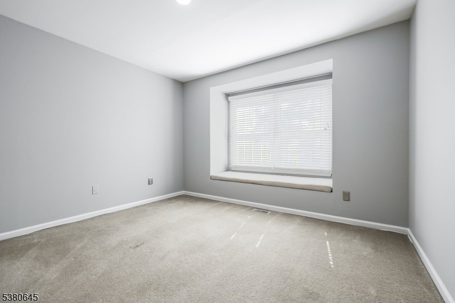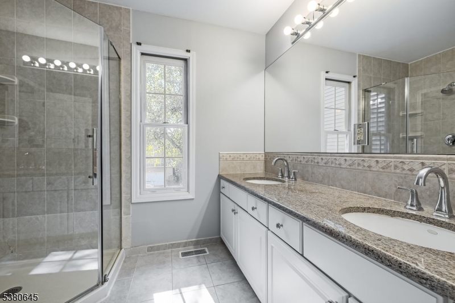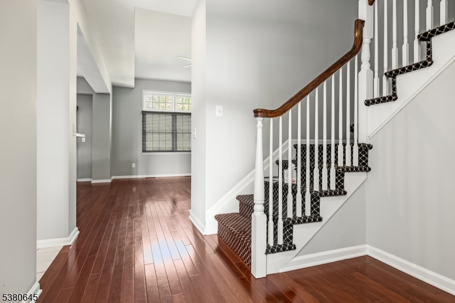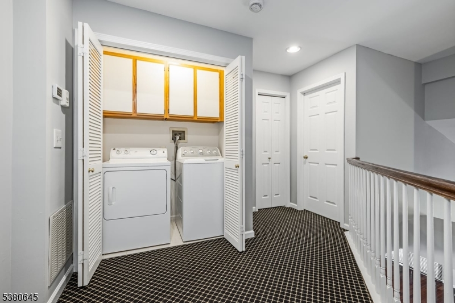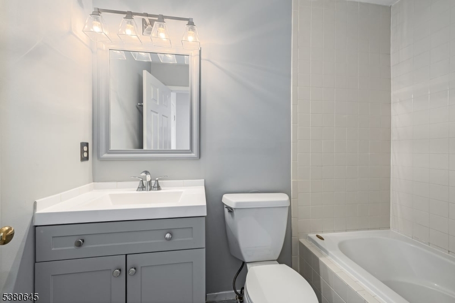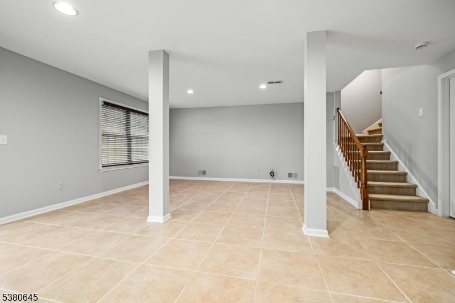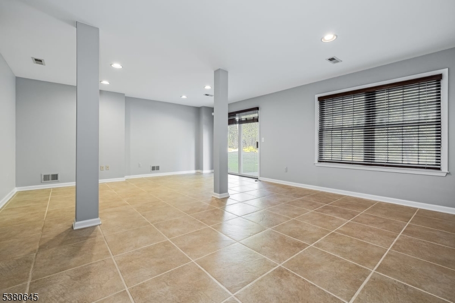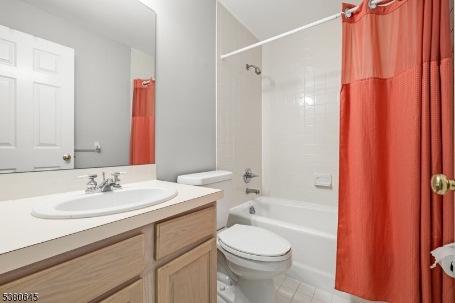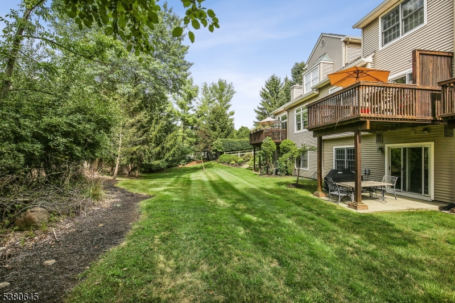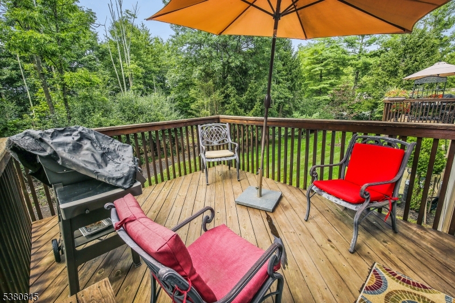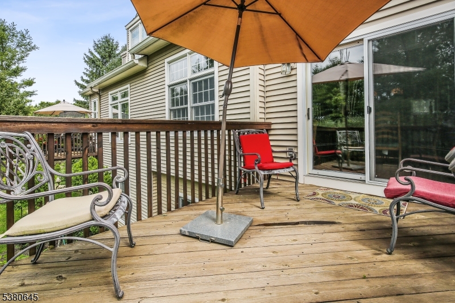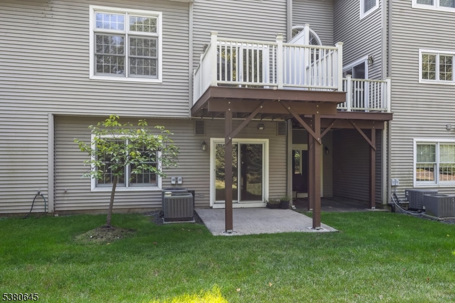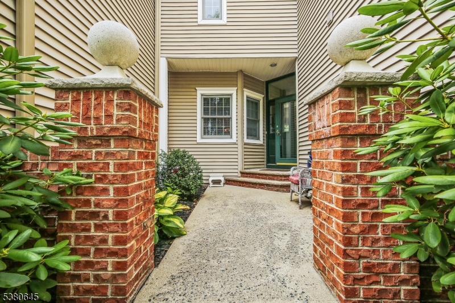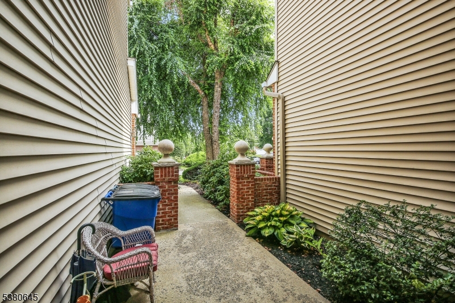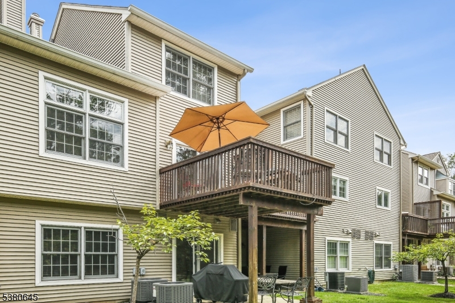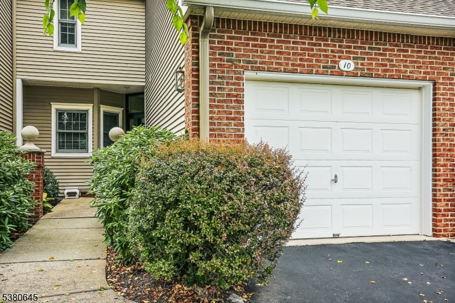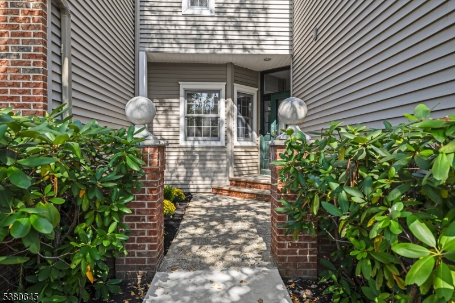10 Conklin Ct | Roseland Boro
Beautiful townhome in elegant community, The Eagle Rock. A 2 bedroom, 3 full bath and 1 half bath home offers 2 BRs w en suite baths, primary boasts stall shower, double sink vanity, and loads of closets. Bedroom 2 bath hosts shower over a tub. A full size washer & dryer adds convenience to this level. Main level provides living room with dramatic cathedral ceiling and gas fireplace, dining room, eat in kitchen and powder room, access to attached garage. Sliding doors from the living room lead to a spacious deck to relax on overlooking lush private greenery. Finished walk out grade level boasts family room/guest room with tile floor, full bath, shower over tub and another patio area from the glass sliding doors. Amenities include a community pool and tennis courts. Quiet low key setting, great location in the community. Well managed property, beautiful landscaping, a wonderful place to live, convenient to stores, shops, transportation to NYC. Landlord requires NTN credit report, 1.5 months security deposit, and first month's rent in advance. Eagle Rock requires 2 year lease. Available immediately. GSMLS 3985486
Directions to property: EAGLE ROCK AVE across from Becker Farm INTO THE EAGLE ROCK DEVELOPMT, TURN RIGHT ON KENT DR, THEN TU
