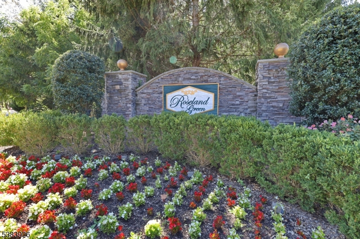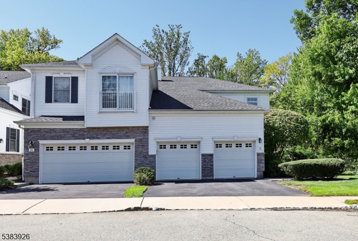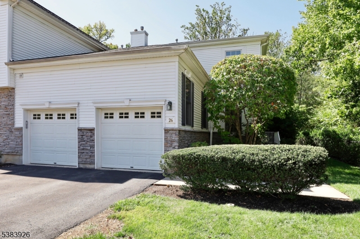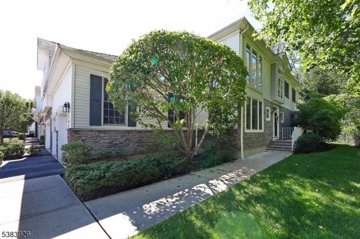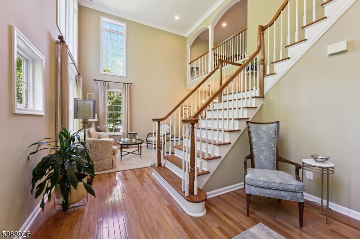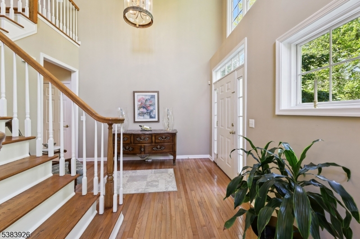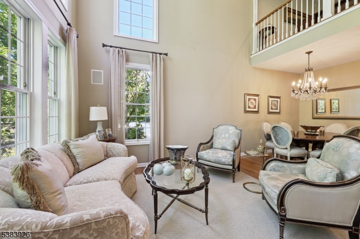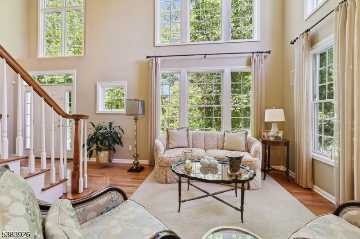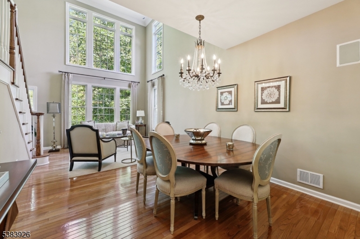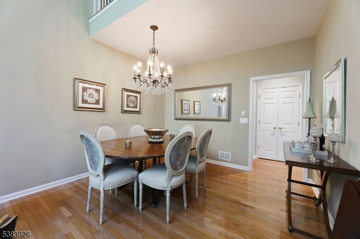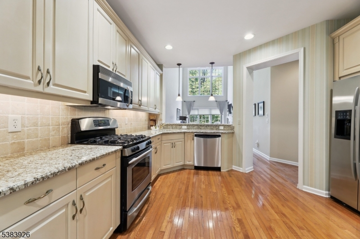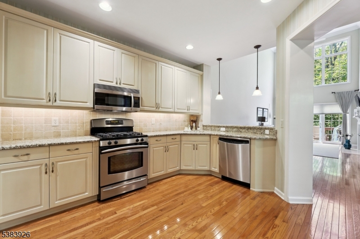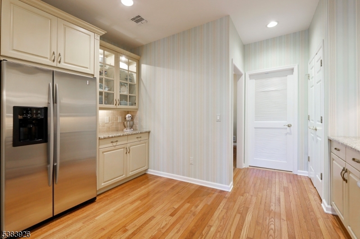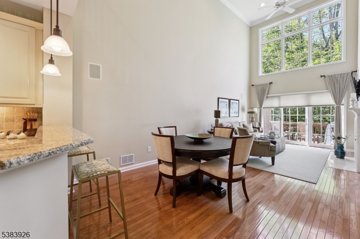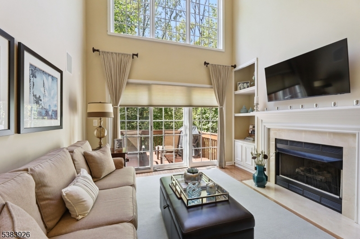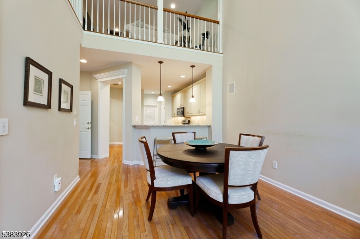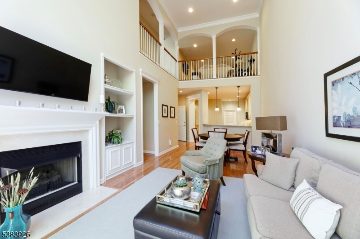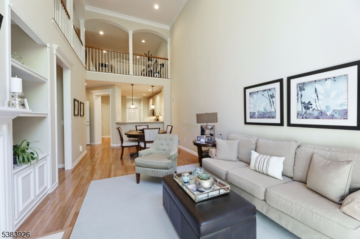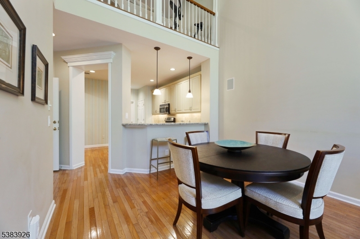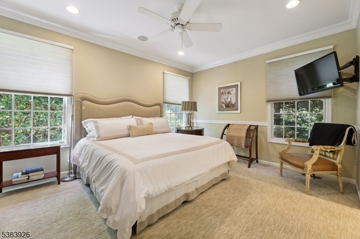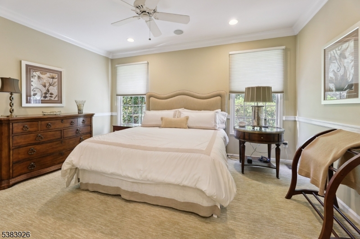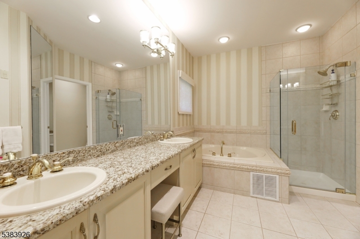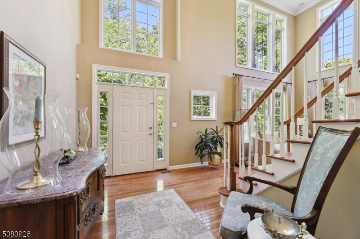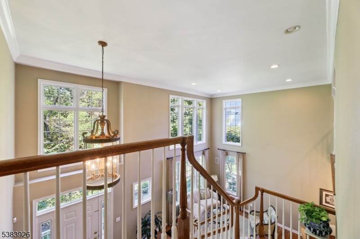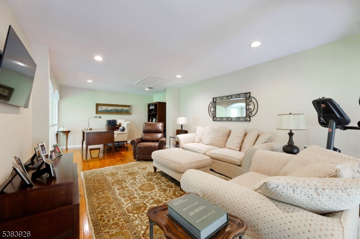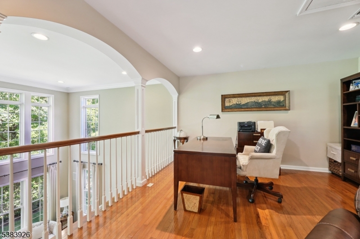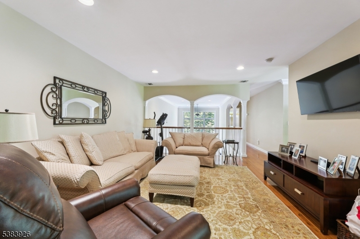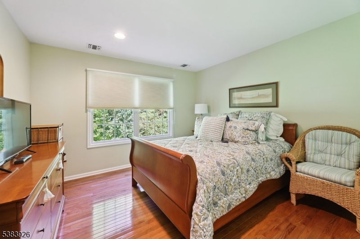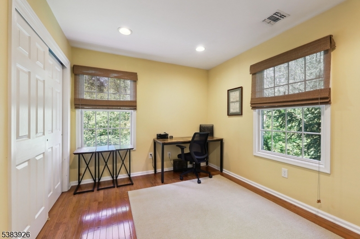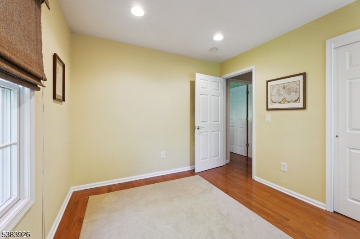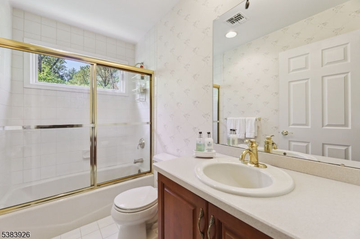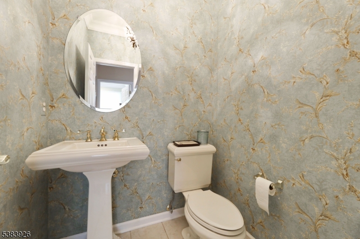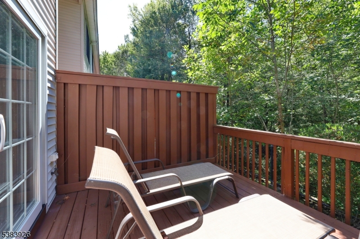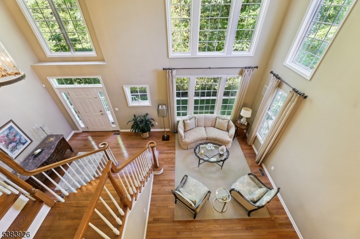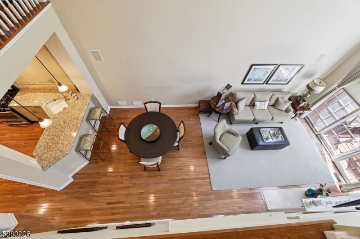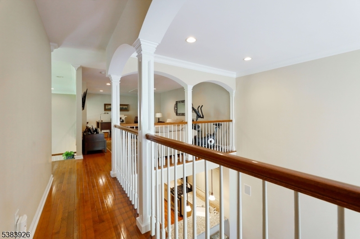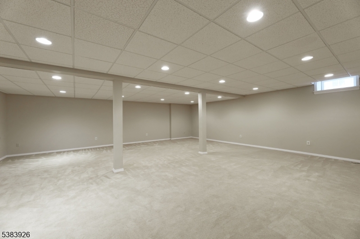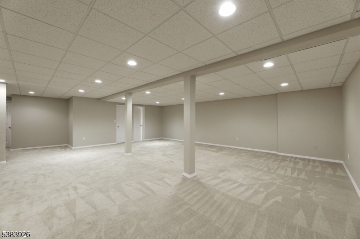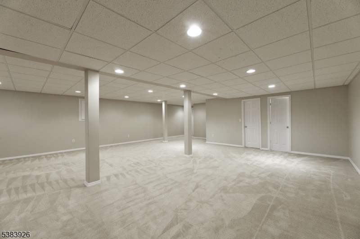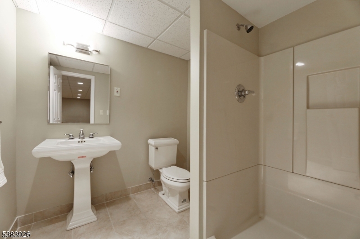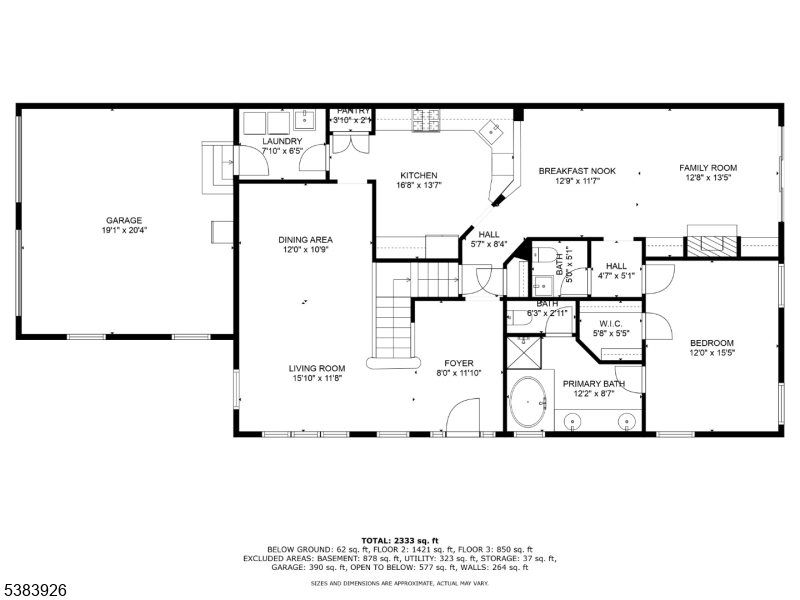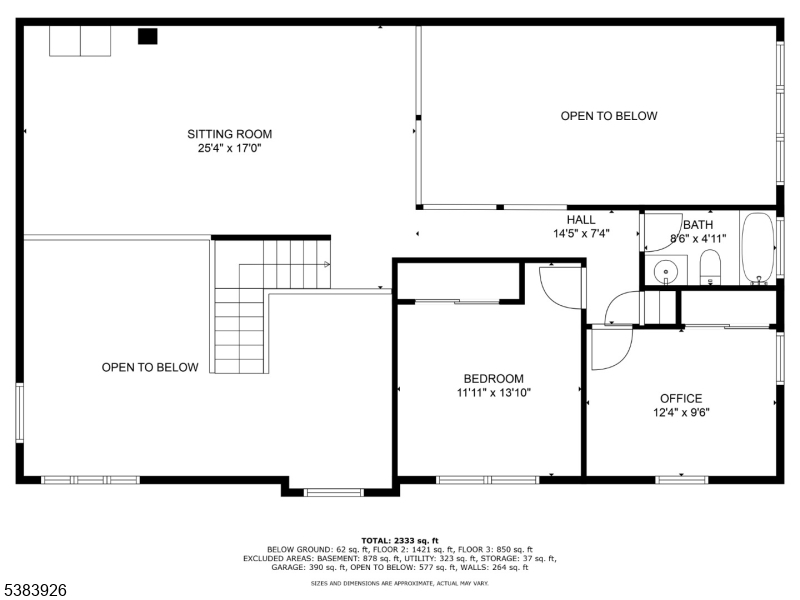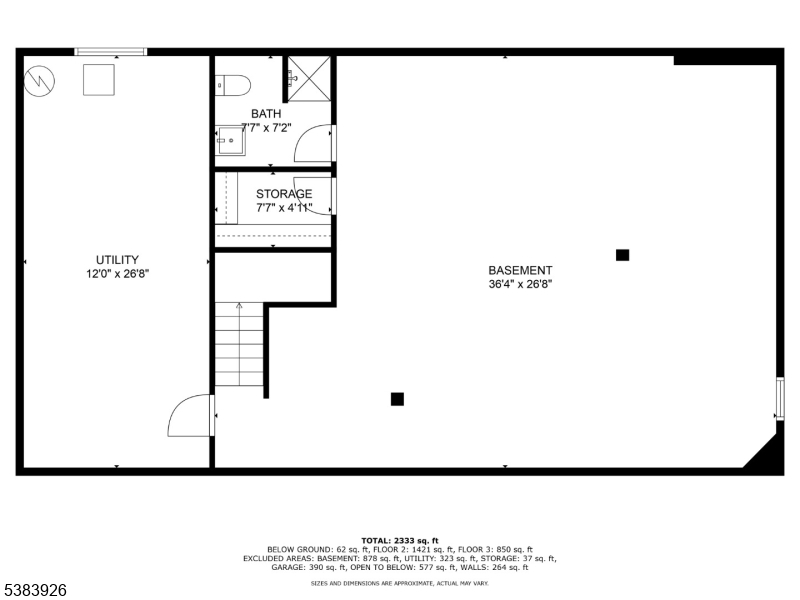26 Bovensiepen Ct | Roseland Boro
Nestled in the stylish and modern Roseland Green Townhome community, this desirable Aspen Model end unit offers 2,447 sq ft of luxurious living space on 3 levels. Living is easy in this impressive, generously spacious home with 3 bedrooms, 3 full bathrooms, a finished basement, a large, privatebalcony, and an attached 2 car garage. The main level offers an open plan living space with natural light. hardwood floors, oversized windows, and vaulted ceilings flow from the bright, 2 foyer with a quarter-turn staircase to the sun-washed living room and dining area. The spacious kitchen is equipped with ample, soft white cabinetry, granite counters, complementary tumbled tile backsplash, stainless steel appliances, and a large pass-through to the breakfast area. Off the kitchen is a pantry and a convenient laundry room with access to the garage. The family room has a sleek gas fireplace, built-in shelving and cabinets, and sliding glass doors to a private balcony offering treetop views of the manicured grounds. primary bedroom suite with a walk-in closet and a luxurious en suite bathroom with a soaking tub, a glass shower, and a large, dual-sink vanity.2nd floor contains two additional bedrooms, a full bathroom, a sitting room, and a generous loft area overlooking the living room below.finished basement with full bathroom, utilities, and plenty of storage to complete the layout,clubhouse,exercise room,playgroud,outdoor pool,tennis, and basketball courts. GSMLS 3986240
Directions to property: Harrison to Hyer Farm Rd to Bovensiepen
