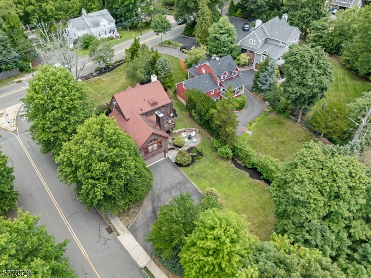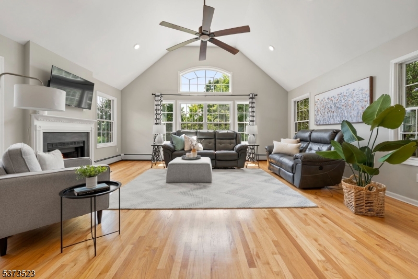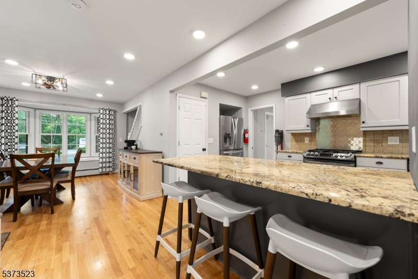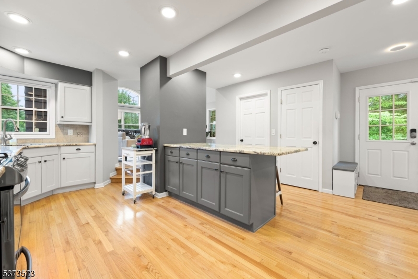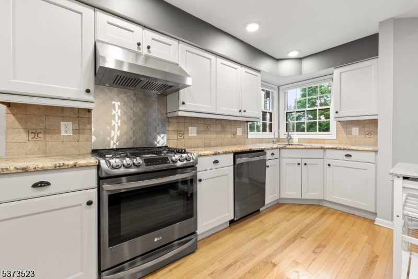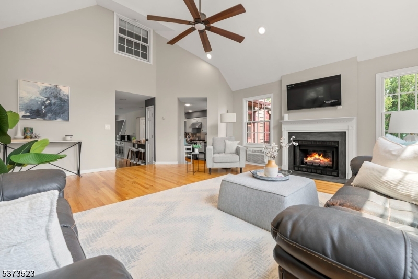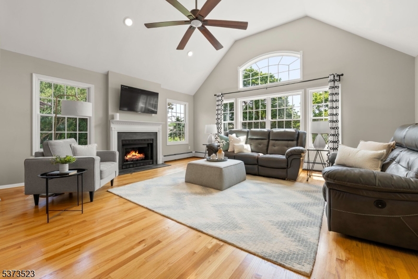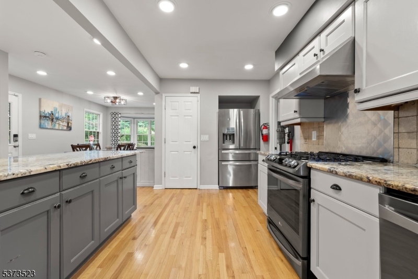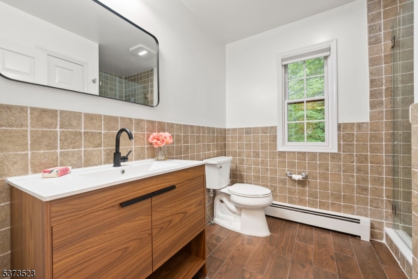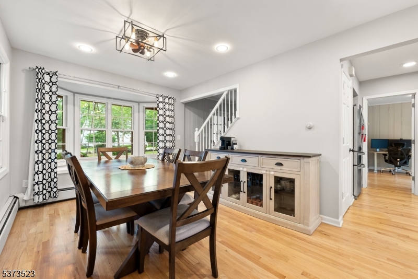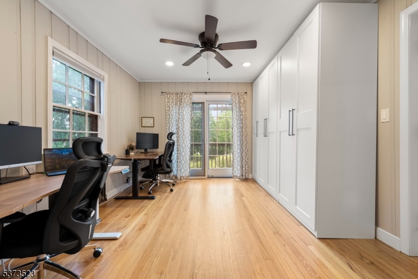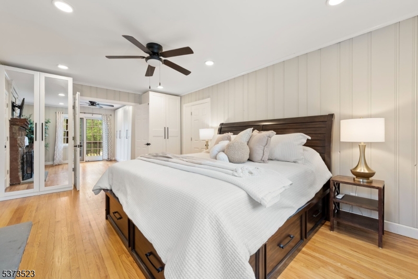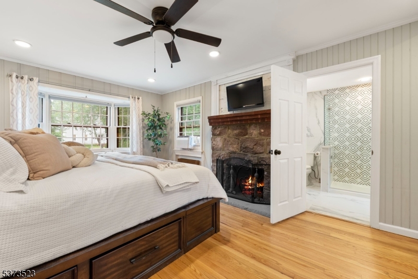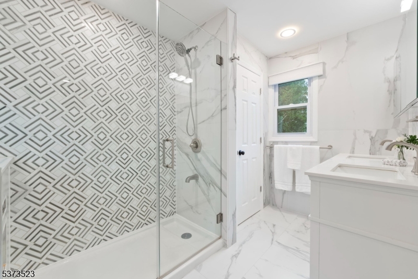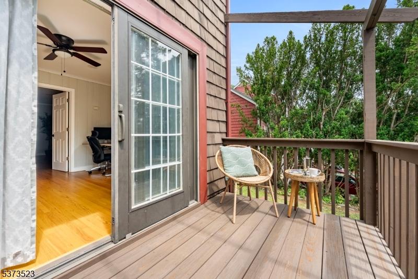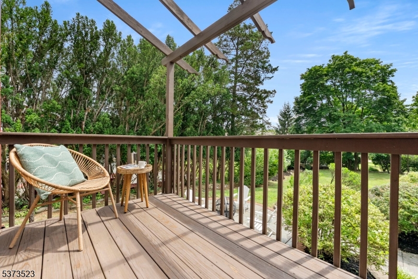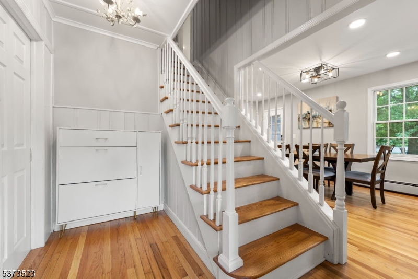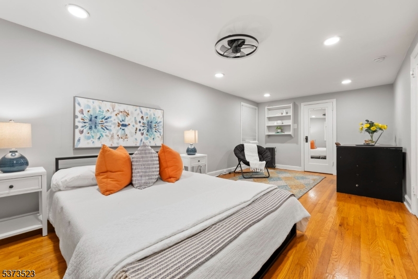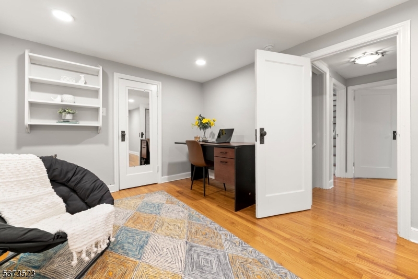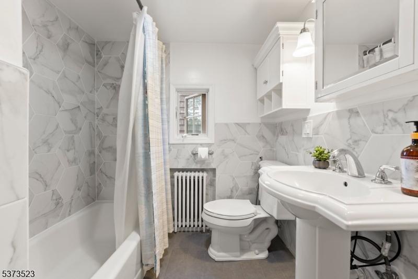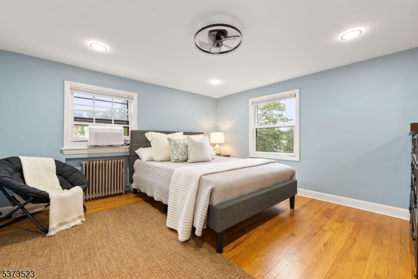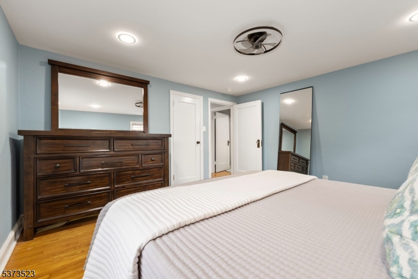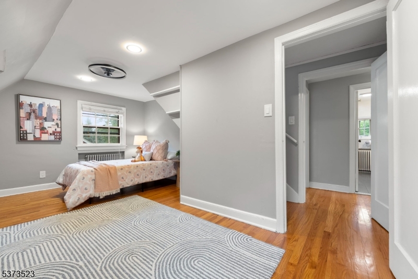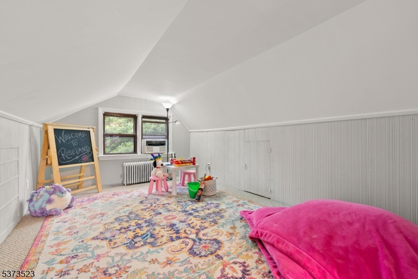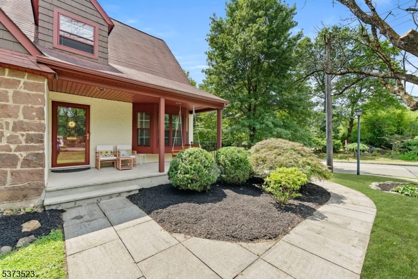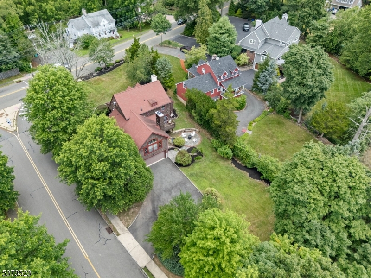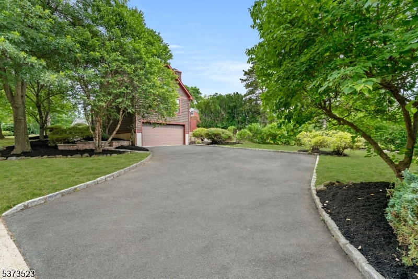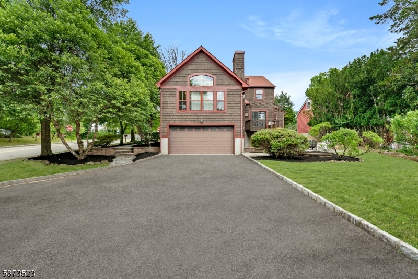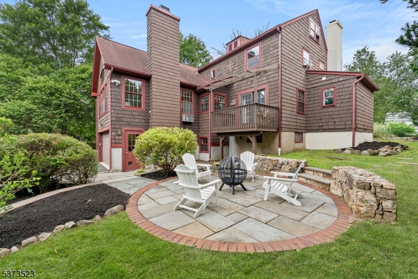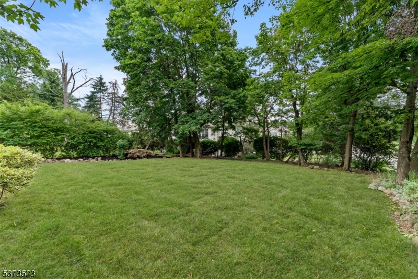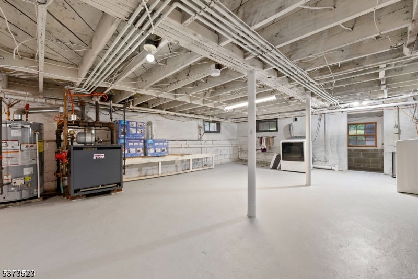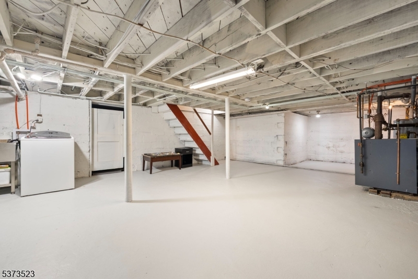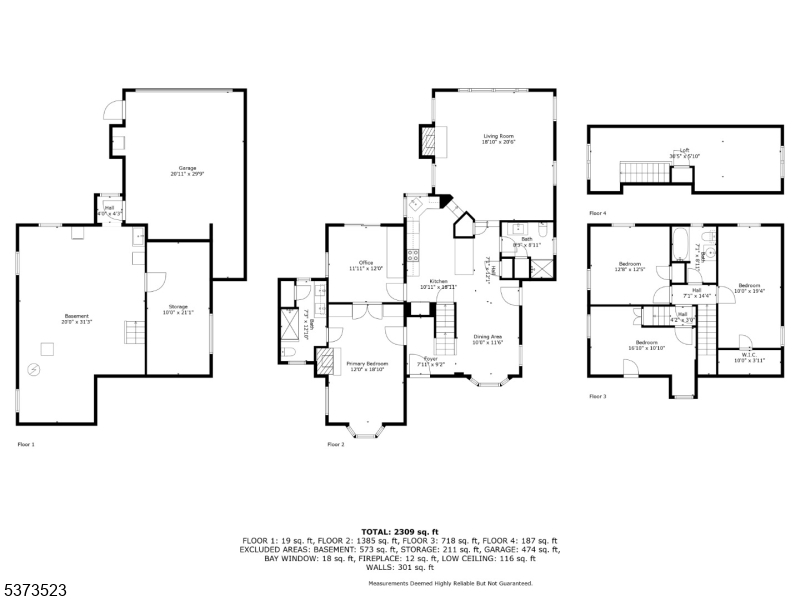178 Passaic Ave | Roseland Boro
Countryside charm meets modern day style and function with this well improved home in Roseland. This tudor inspired home has all of the big features: First Floor primary suite, vaulted ceiling living room off the kitchen, and a two car attached garage. On the first floor, you have an open concept kitchen with views to the living room and dining room, plus the quintessential kitchen sink view of the backyard. A breakfast bar, pantry, and adjacent full bath make this the headquarters of the home. Stepping into the primary bedroom suite, you have a brand new bathroom with a stall shower, a dressing room/office, and a stellar east facing balcony. The massive living room off the kitchen has vaulted ceilings, custom windows and a gas fireplace. Upstairs, you have 3 more bedrooms, plus a 3rd floor playroom/loft, and a third full bathroom. Other sharp improvements include updated lighting throughout, a brand new water heater, water softener, and a french drain. You will love the the porch swing in the front, and the late nights by the fire on the patio in the back. Roseland is the dreamy small town feel you've desired, with convenient proximity to amazing restaurants on Bloomfield Ave, great schools, and several NYC Commute options. Catch the Harrison PATH via Rte 280, or enjoy local Park & Rides at the Turtle Back Zoo, or Livingston Mall. Your search ends here! GSMLS 3987069
Directions to property: Harrison Ave to Hyer Farm Road to driveway of house

