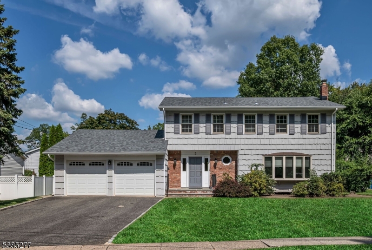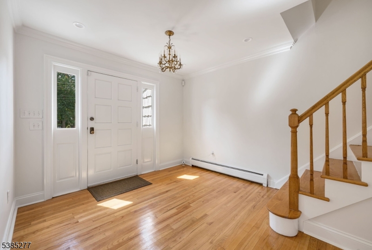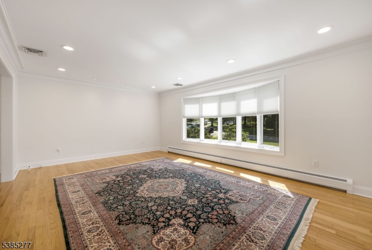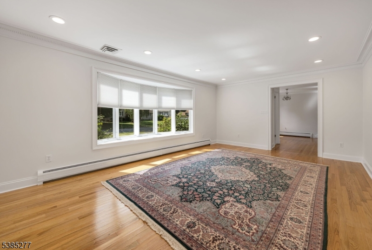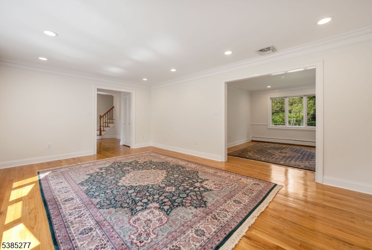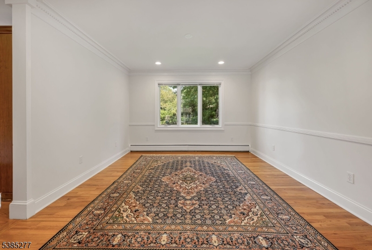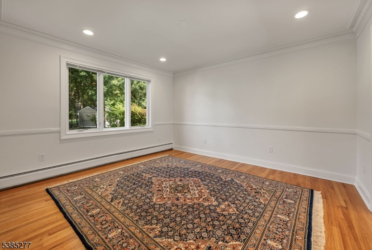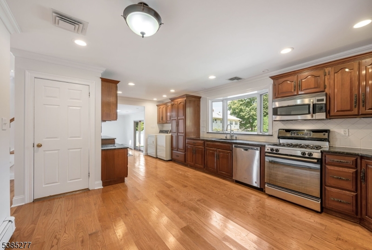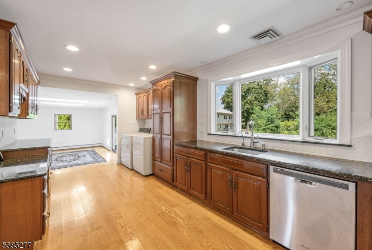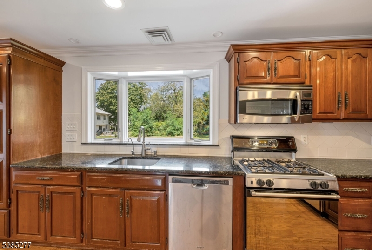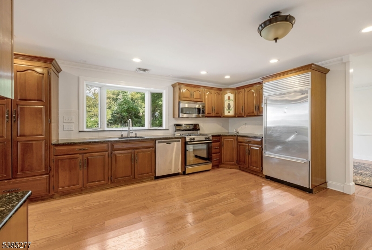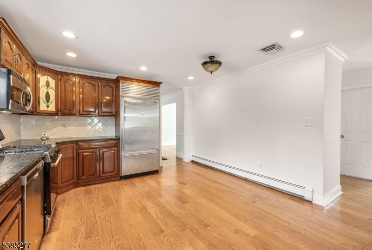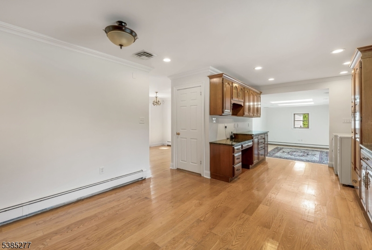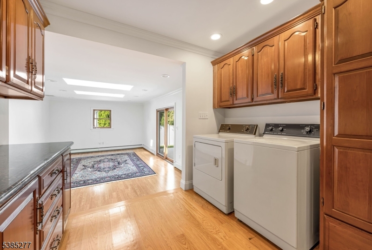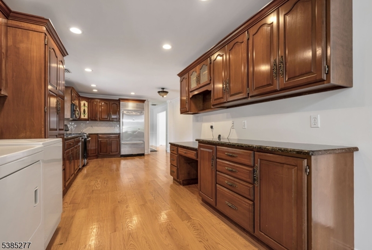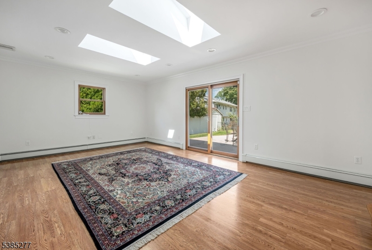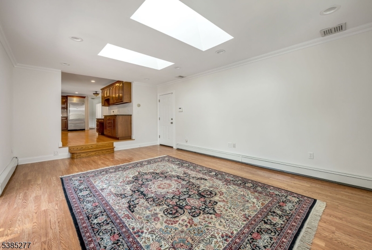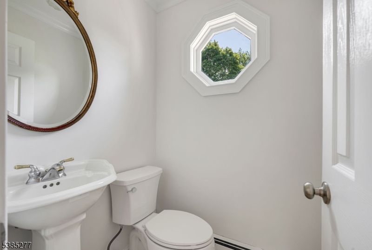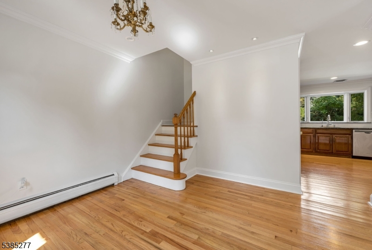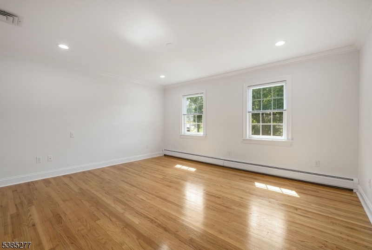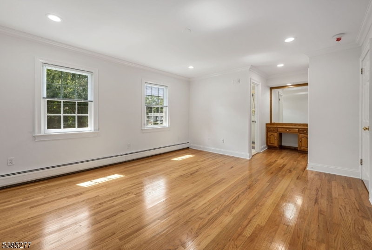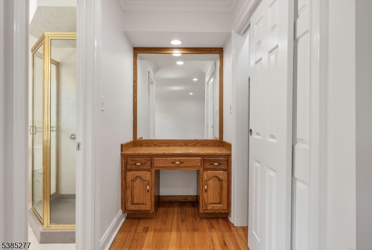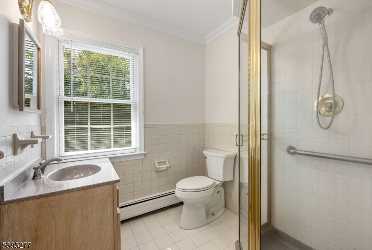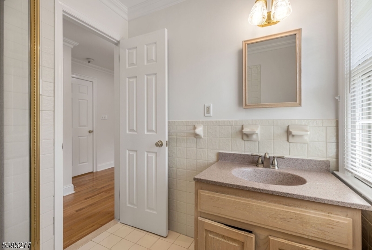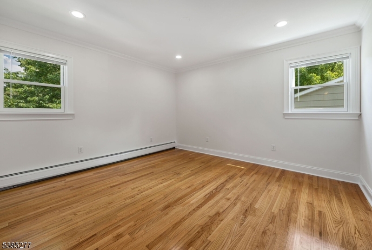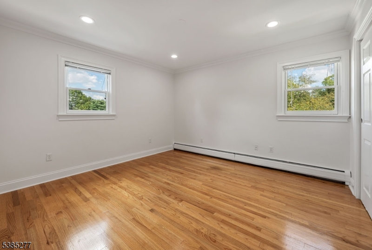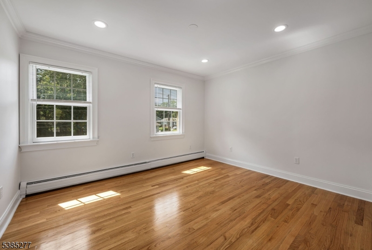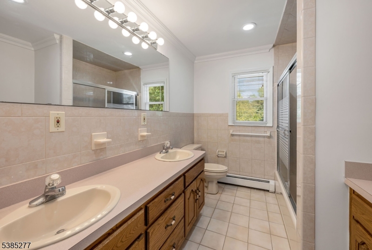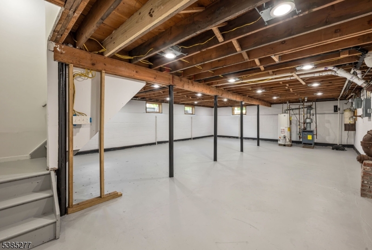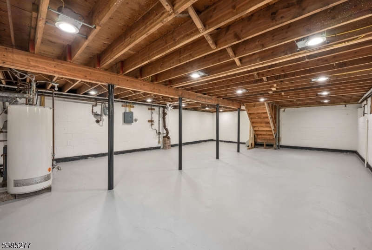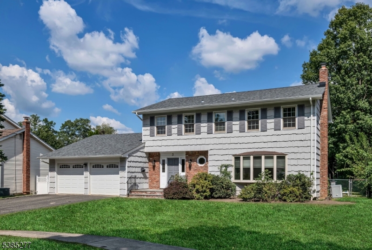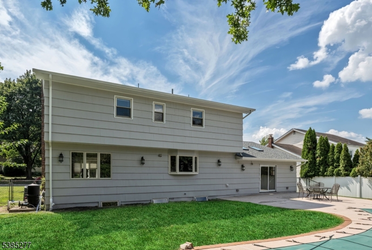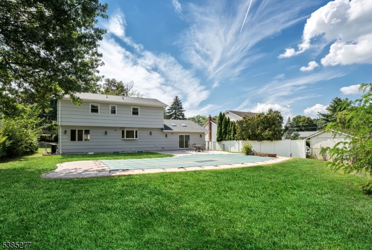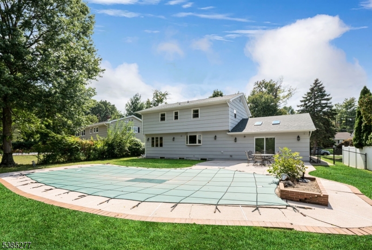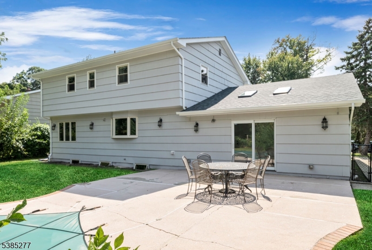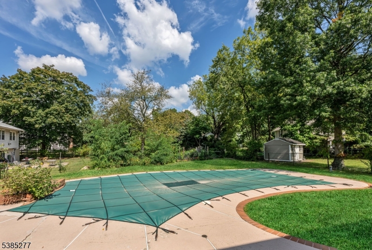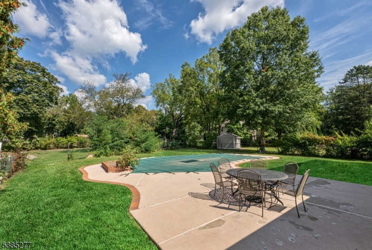3 Hillside Ave | Roseland Boro
Charming Colonial in a coveted Roseland Neighborhood. Nestled on a quiet, tree-lined street, this picturesque 4-bedroom Colonial combines curb appeal, generous space, and an unbeatable setting. Freshly painted interiors, gleaming wood floors, and recessed lighting flow throughout the home, creating a bright and welcoming atmosphere. A sun-splashed bay window highlights the 19' x 13' living room, that opens to the formal dining room. The spacious kitchen with stainless steel appliances and another bay window overlooks the inviting backyard. Step down into the airy family room, where skylights and sliding glass doors open to a rear patio and in-ground pool. A convenient two-car attached garage with newer doors is just steps away. Upstairs, the spacious primary suite offers a full bath and dressing area. 3 additional bedrooms and a full bath with double vanity complete this level. The lower-level basement provides endless possibilities whether a future recreation room, home office, gym, or customized retreat. Move-in ready and available for a quick close, this home is just moments from Roseland's vibrant business district. A truly special place to call home! GSMLS 3987194
Directions to property: Eagle Rock to Monroe to Hillside Ave.

