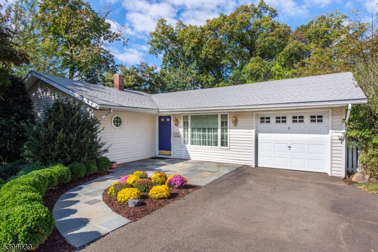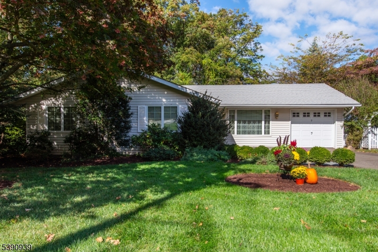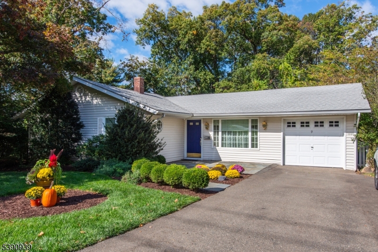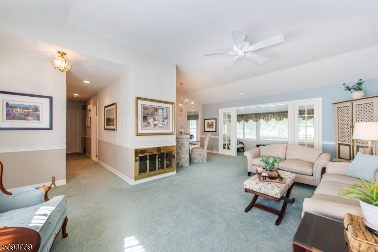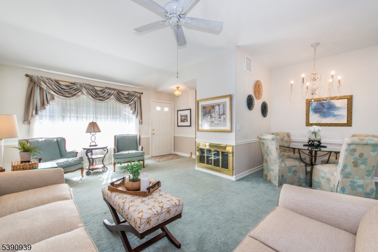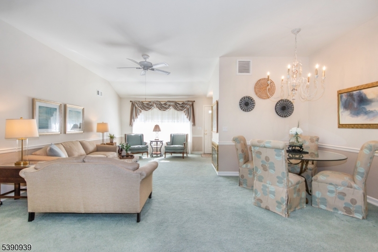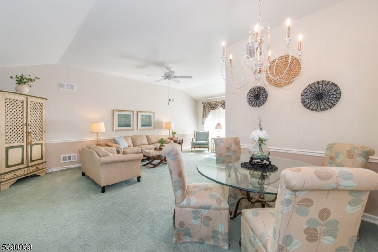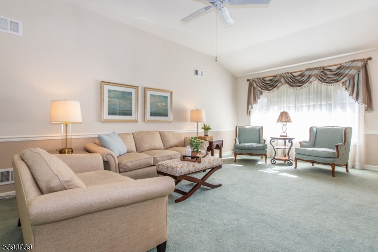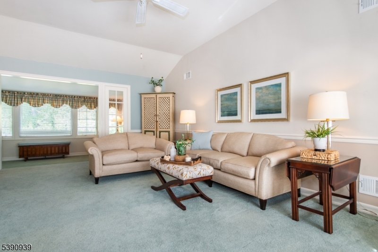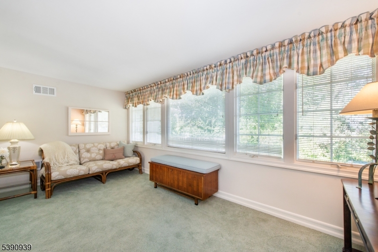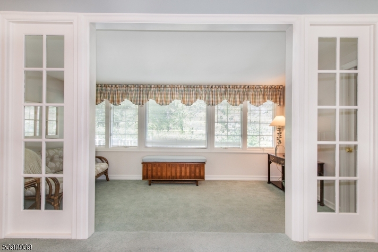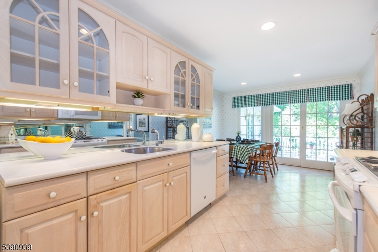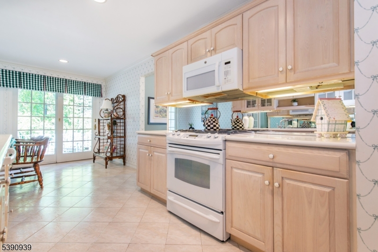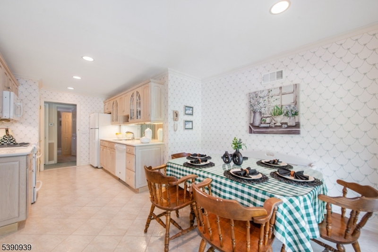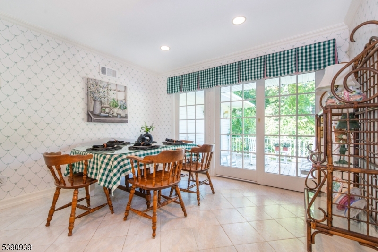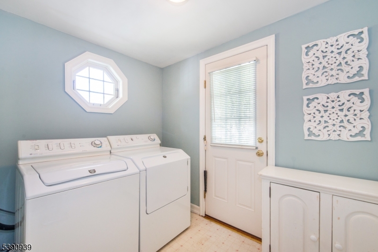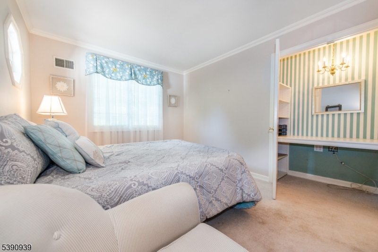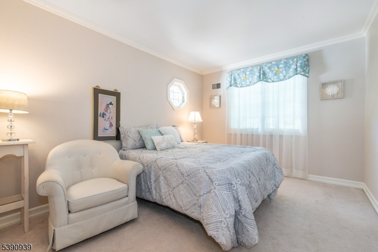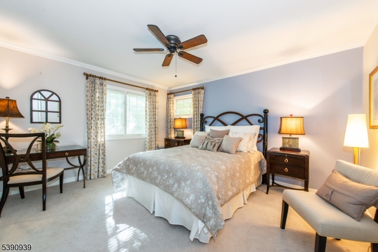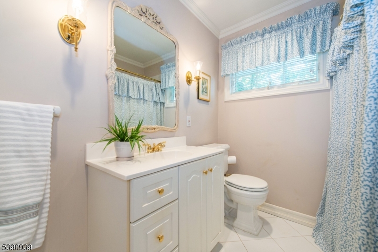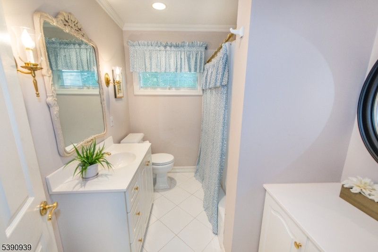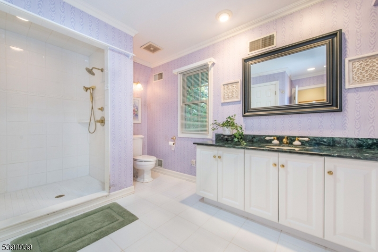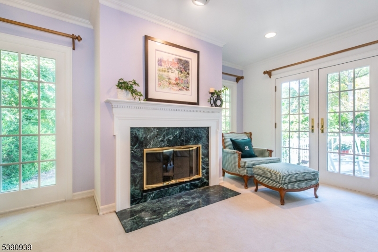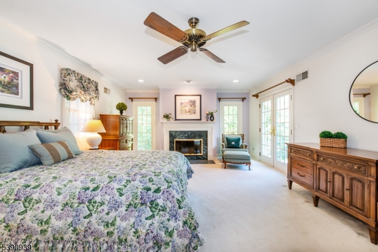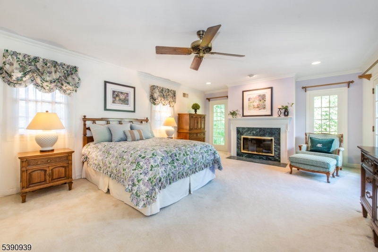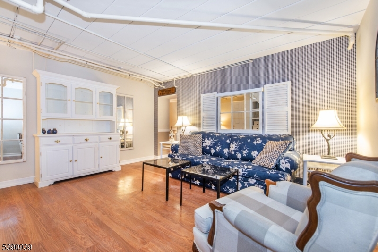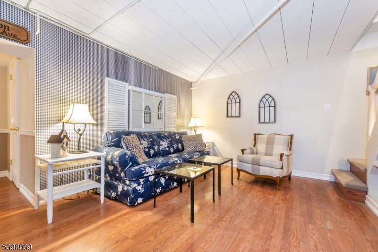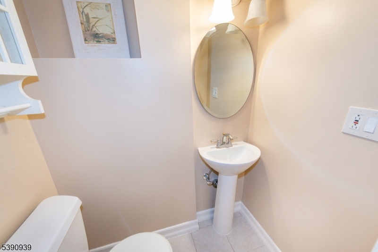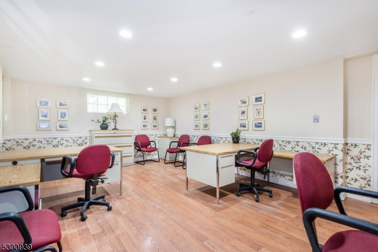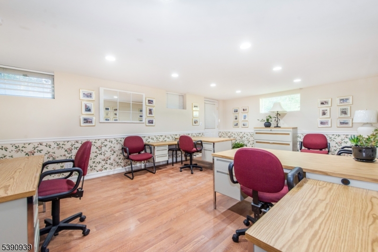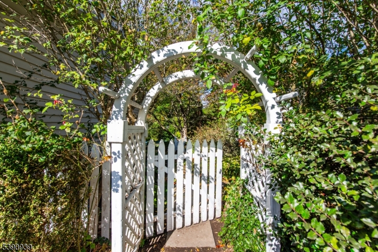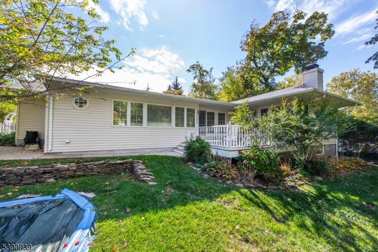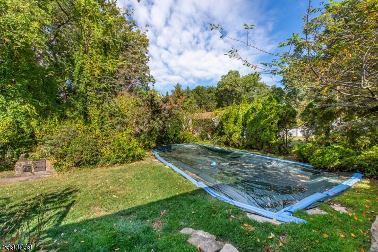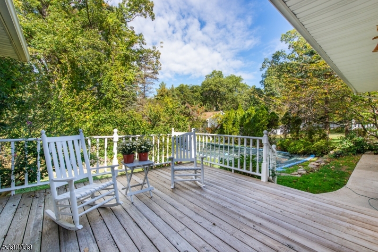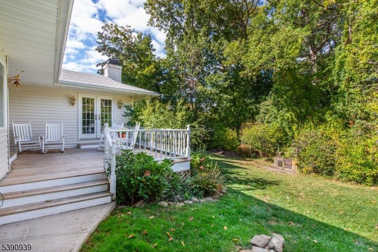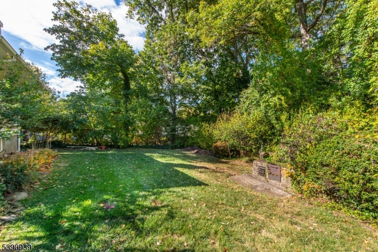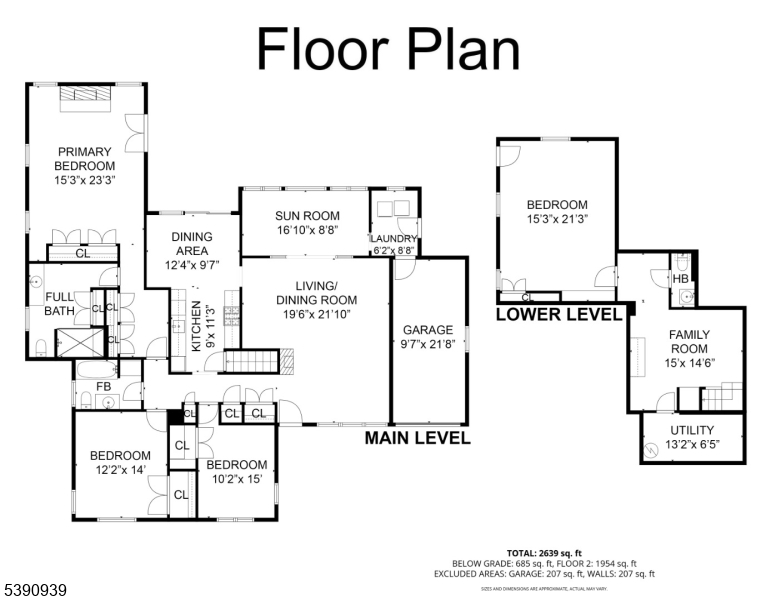9 Roseland Ave | Roseland Boro
Easy living! This stunning expanded ranch is amazingly larger than it appears and offers an incredible amount of living and entertaining space. The main level features a gracious open living room and dining area with high ceilings. The chic eat in kitchen is enhanced with beautiful sliding glass doors to a private deck. Adjacent to the living room is the family room with large windows overlooking the serene private level backyard and built-in gunite pool. Next to the family room is the laundry room with easy access to the built-in garage. Retreat to the huge romantic primary suite with 4 closets and oversized en suite. This exceptional primary suite features a beautiful fireplace flanked by charming floor to ceiling windows and French doors to the private deck, the perfect place for your morning coffee. In addition, on the main level are two more very spacious bedrooms, full bath, and plenty of closets. The finished basement includes a sitting room, powder room, storage room & an enormous home office or 4th bedroom with an outside entrance. Conveniently located on the border of Essex Fells near the center of town, close to restaurants, shopping & major highways. Added bonus are the low taxes! Fireplace being sold as is, no known issues. GSMLS 3992296
Directions to property: Bloomfield Avenue to Roseland Avenue or Harrison Avenue to Roseland Avenue
