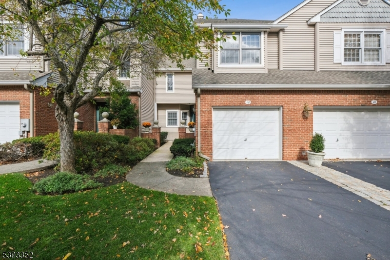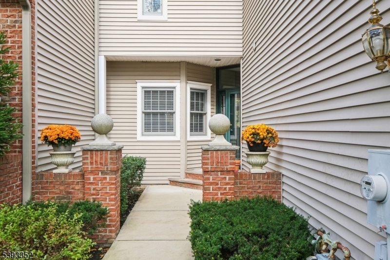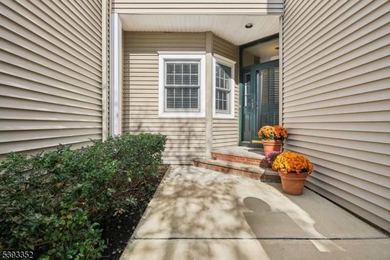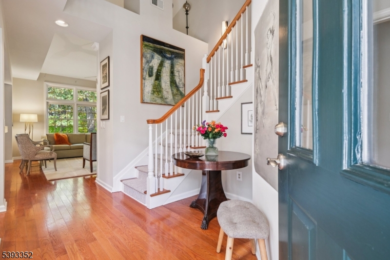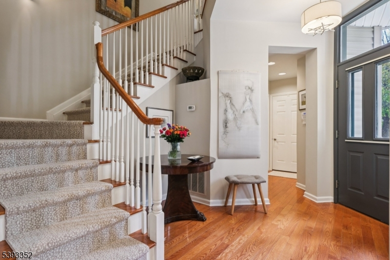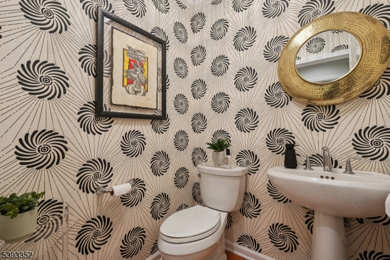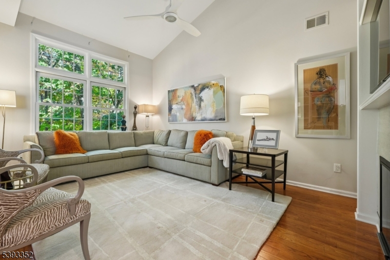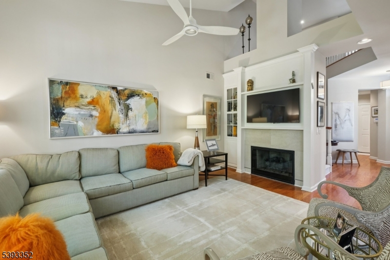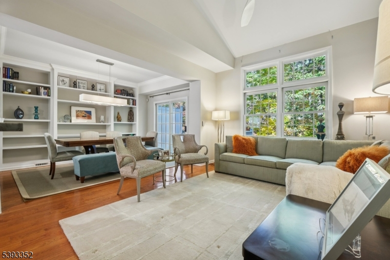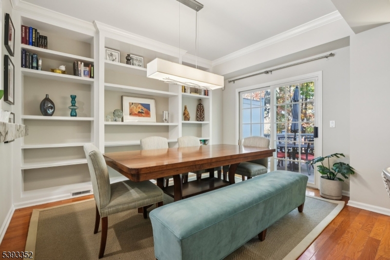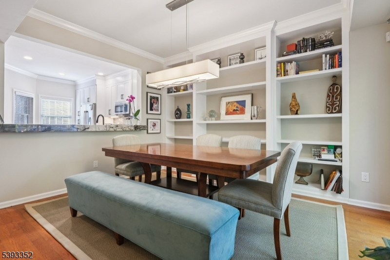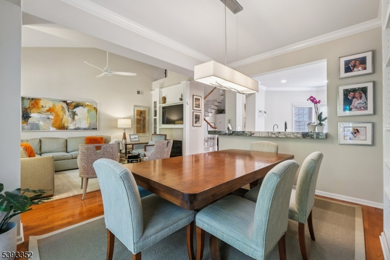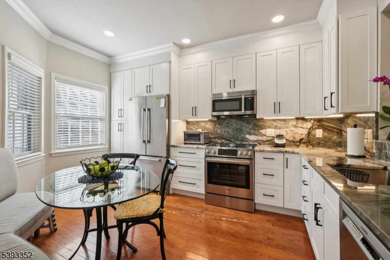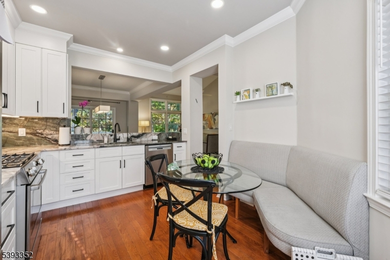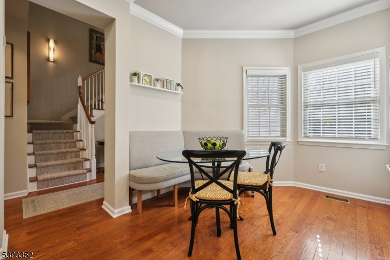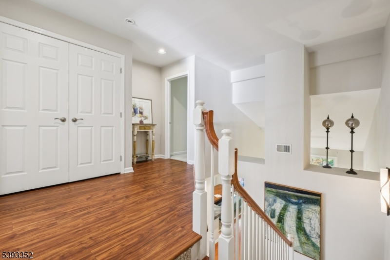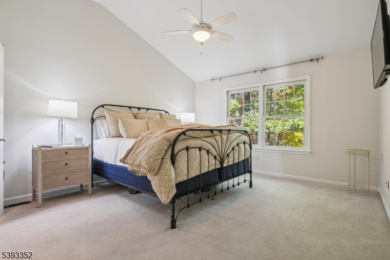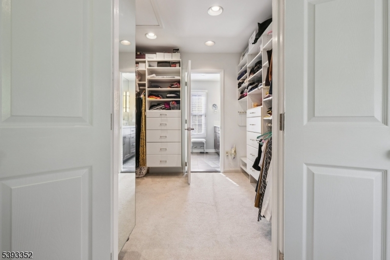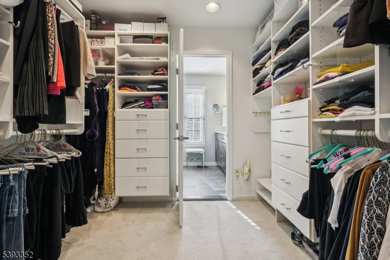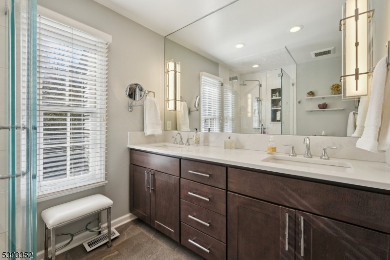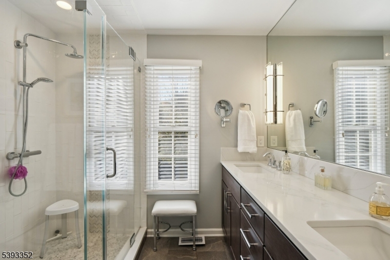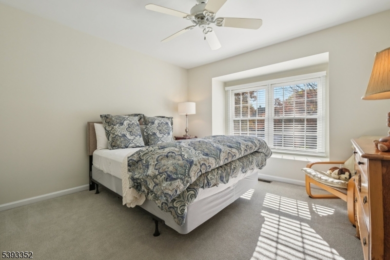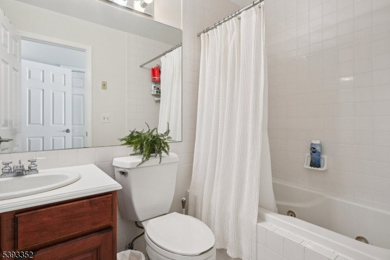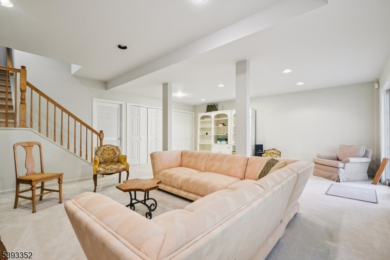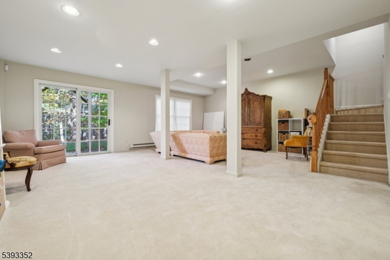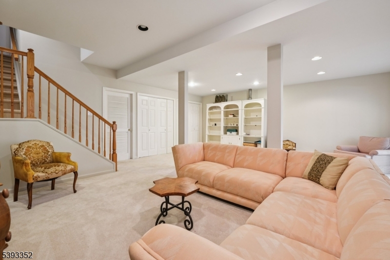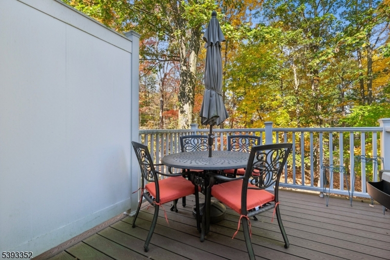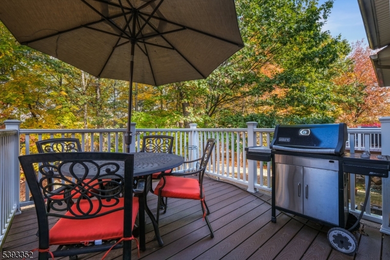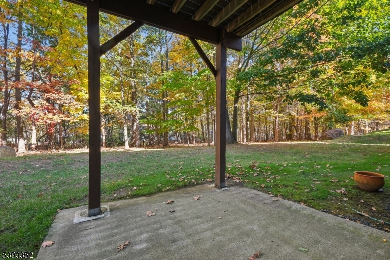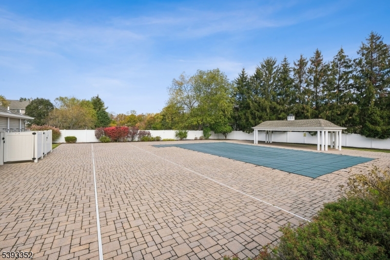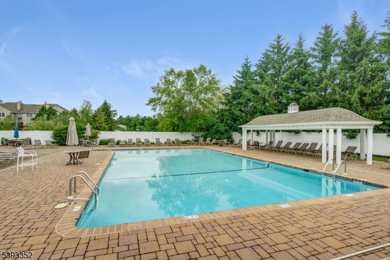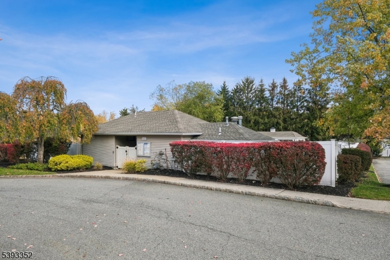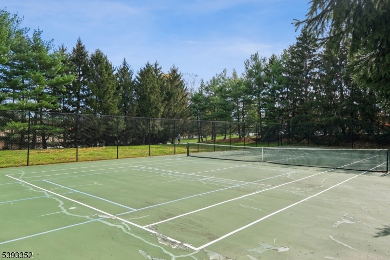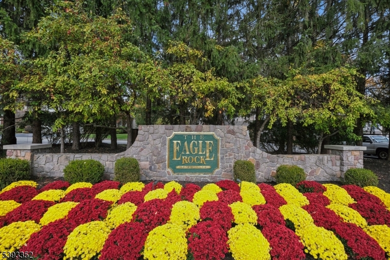18 Harkey Ct | Roseland Boro
Don't miss this stunning and beautifully updated townhome situated in a prime location, surrounded by lush landscaping. This meticulously maintained home features 2 spacious en suite bedrooms, one of which is the primary suite with a tastefully designed bathroom, and LARGE walk in closet. The BRAND NEW kitchen features stainless steel appliances, quartzite countertops and backsplash. Enjoy an open, airy floor plan with an abundance of closets and storage throughout. The dining room opens through sliding glass doors to a Trex deck, overlooking a serene, tree-lined landscape--perfect for relaxing or entertaining. The finished lower level (walkout), provides endless possibilities for additional living space....a bedroom, home office or a gym. A one car garage adds convenience and functionality. Residents can unwind at the community outdoor pool or enjoy the tennis/pickleball courts. Easily accessible to shopping, schools, and major highways, this home truly combines comfort, style, and convenience. GSMLS 3994416
Directions to property: Eagle Rock Ave. to the Eagle Rock Complex, turn left onto Kent Dr. Follow to Harkey Ct. on the left,
