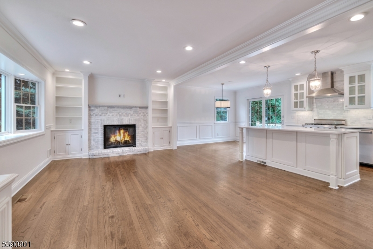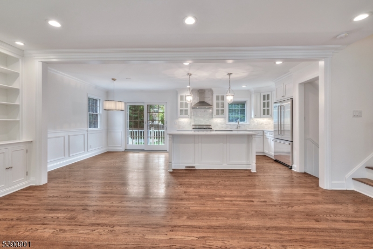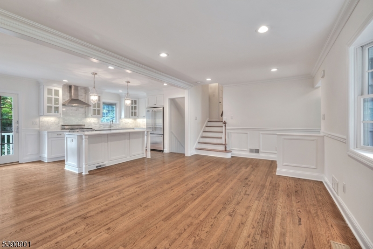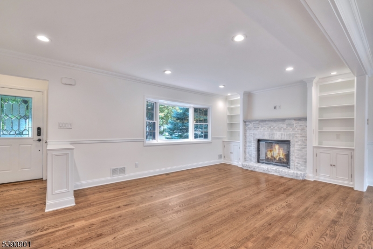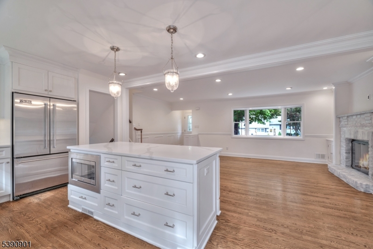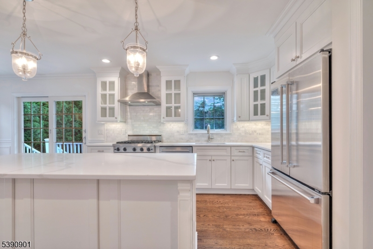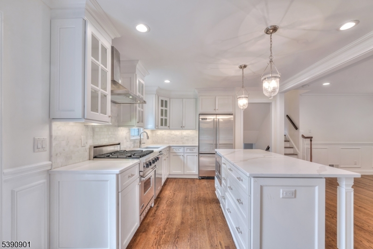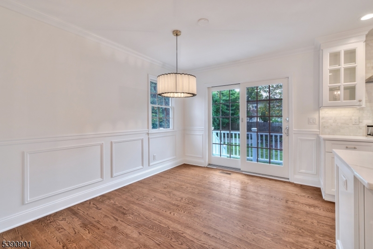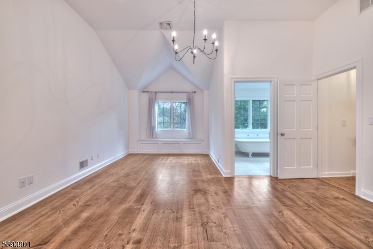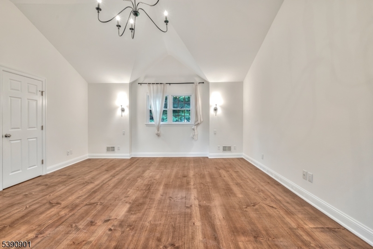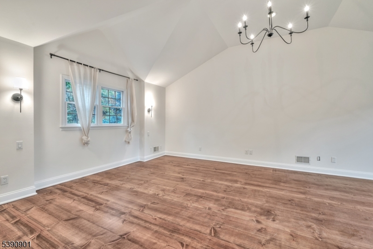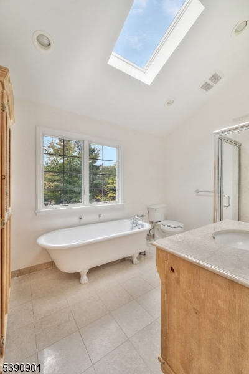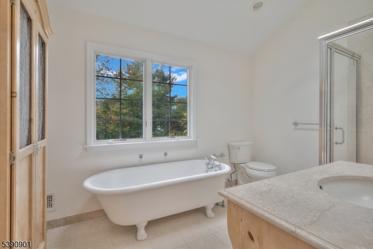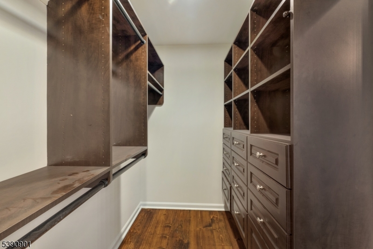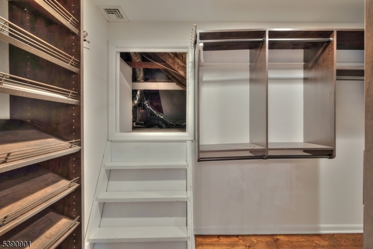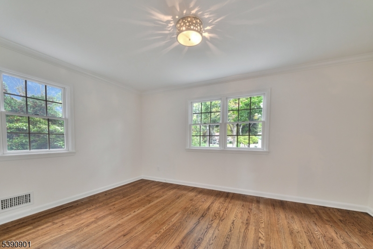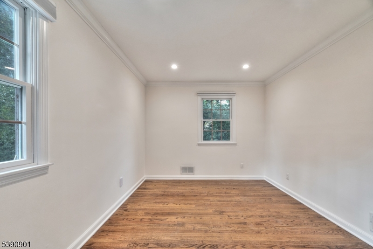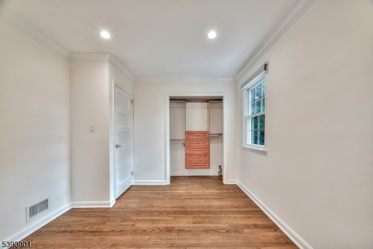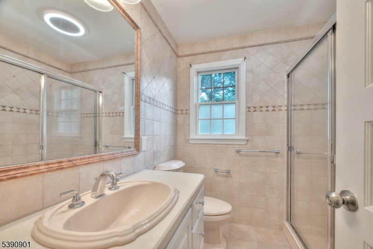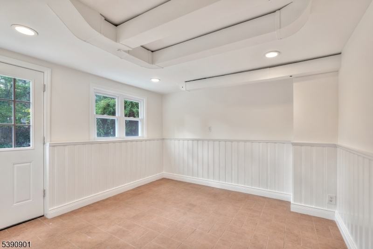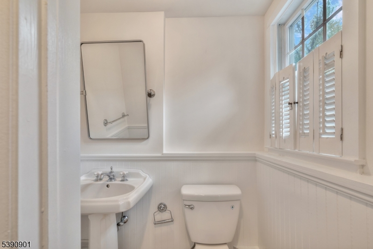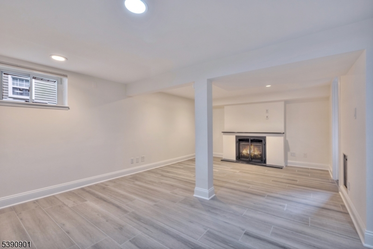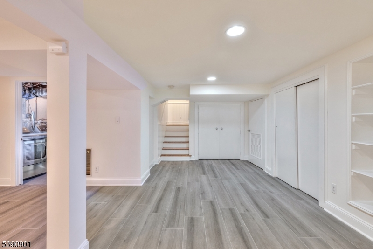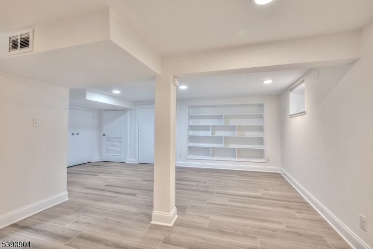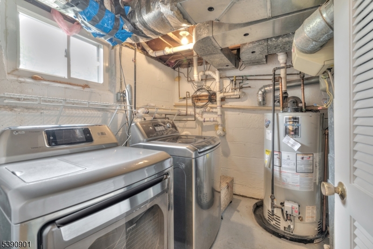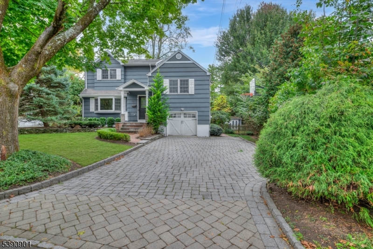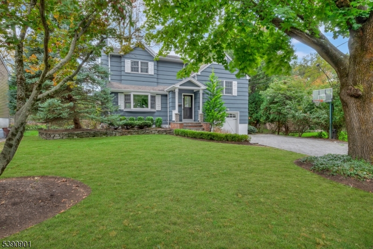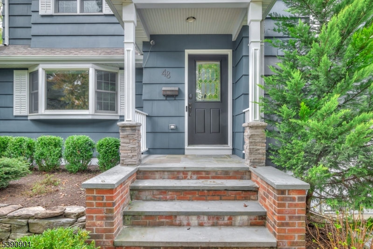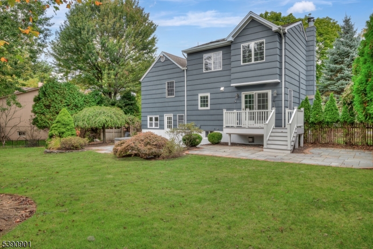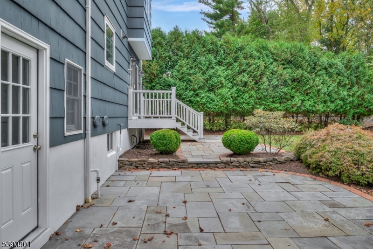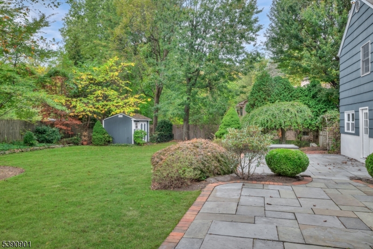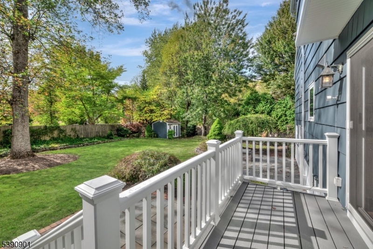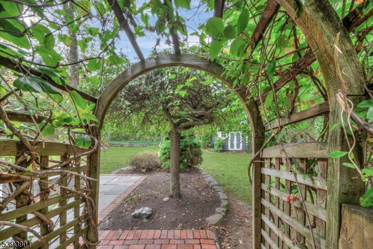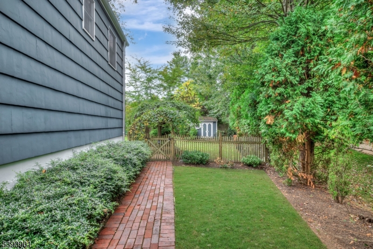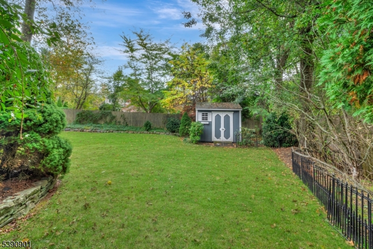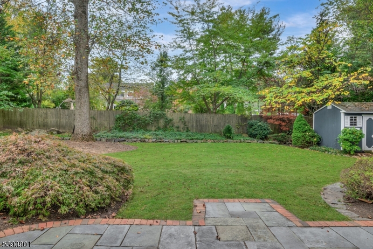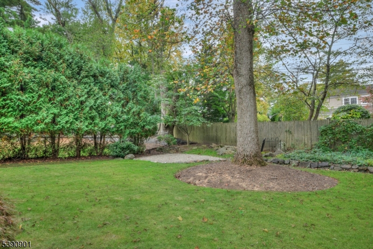48 Oak Dr | Roseland Boro
Welcome to 48 Oak Drive, located in one for the most desirable ares of Roseland! This beautifully updated home in the heart of town and within walking distance to NJ Transit. The home offers a modern updates with classical charm. As you enter, you are greeted by natural hardwood oak floors and an open-concept layout, ideal for entertaining and gatherings. The gourmet eat-in kitchen features Viking appliances, quartz countertops, a marble backsplash, and elegant white shaker cabinets. The adjacent living room is highlighted by a cozy gas fireplace, custom built-in shelvings and cabinetry, all enhanced by crown molding and wainscoting throughout. Coming off the first floor is two spacious bedrooms and a full bathroom with a walk-in shower. Additionally, The primary suite serves as a peaceful retreat featuring a sitting area with vaulted ceilings, hardwood floors, a walk-in closet, and an en-suite bath complete with a walk-in shower, skylight, and freestanding clawfoot tub. The lower level offers 2 additional versatile living spaces with a powder room and direct access to the private backyard, perfect for outdoor relaxation. The fully finished basement provides additional space for living, storage, or entertainment featuring another fireplace and a laundry room. The backyard is your own private oasis featuring a gas fire pit, bluestone patio, a deck off of the dining room and a large shed for storage. *Flood Insurance is NOT required. GSMLS 3996061
Directions to property: Evelyn Road to Oak Drive
