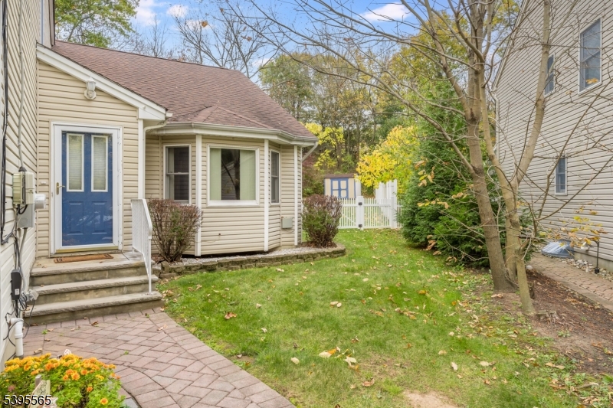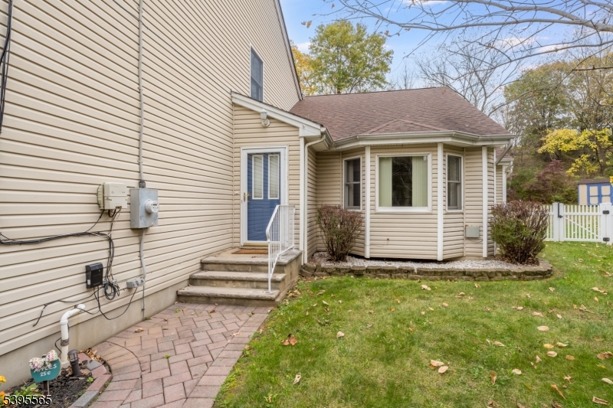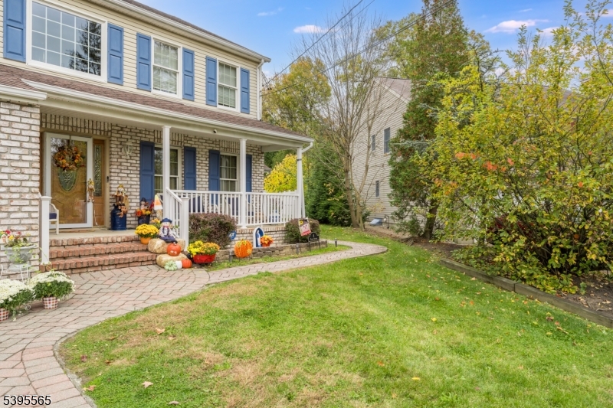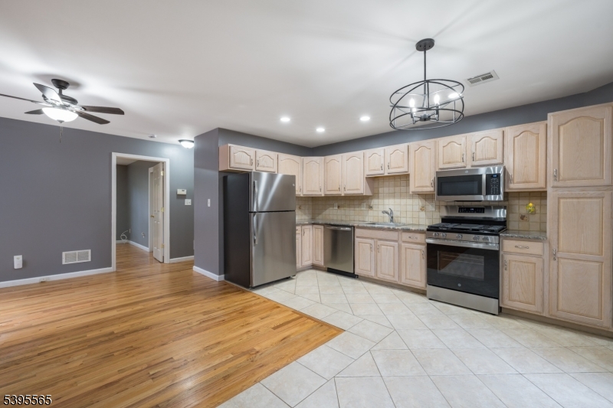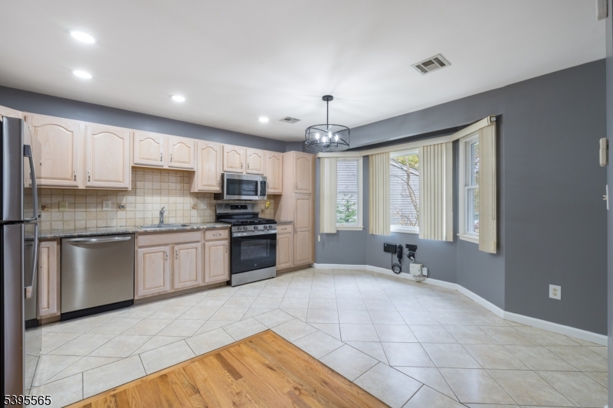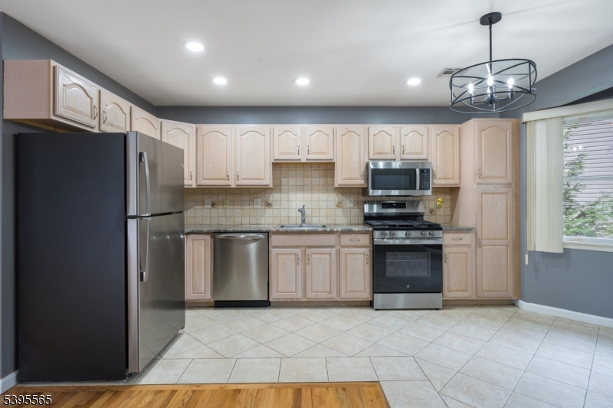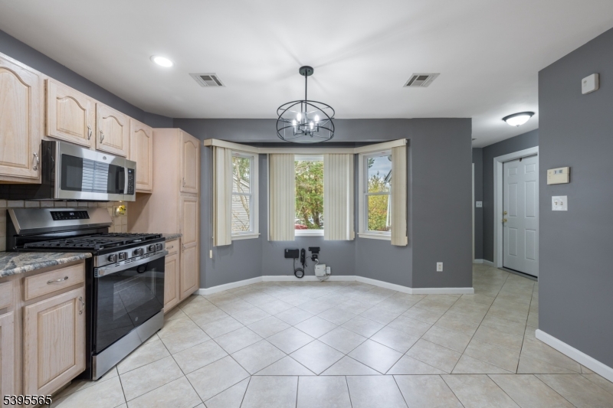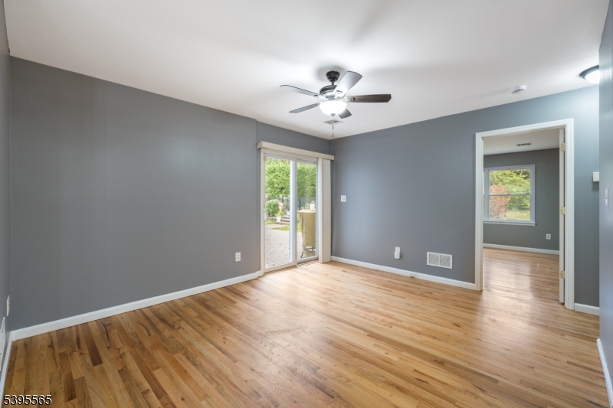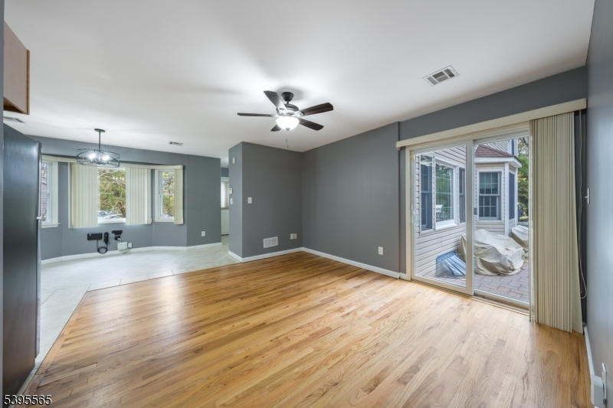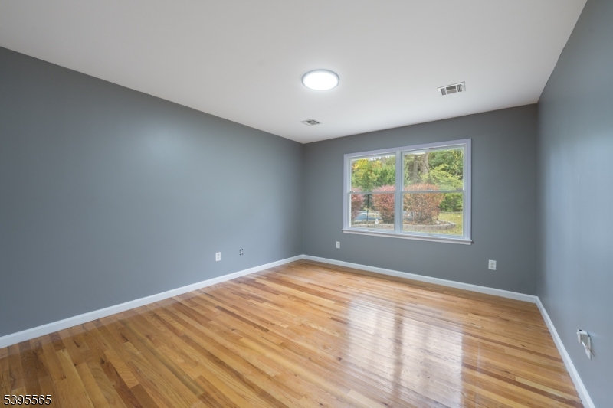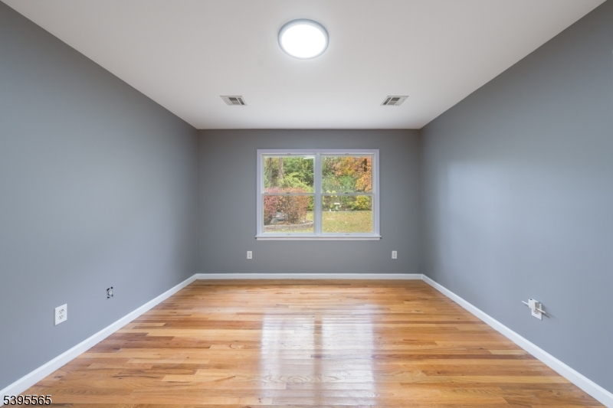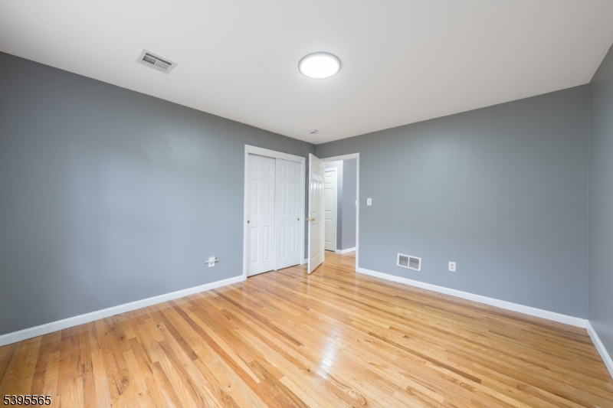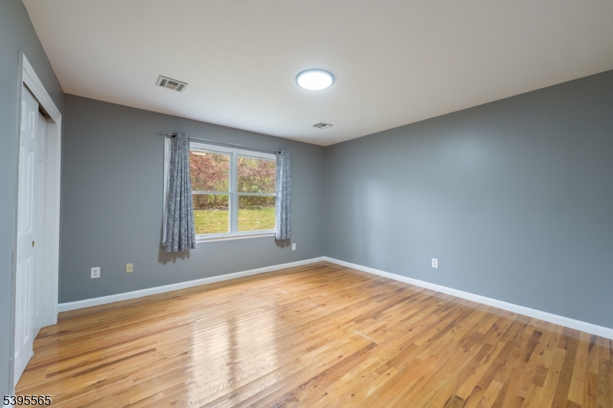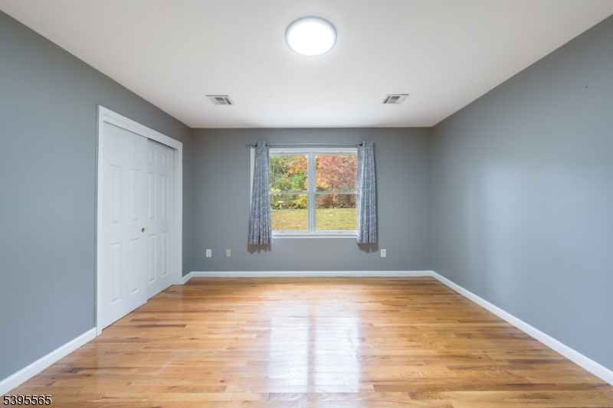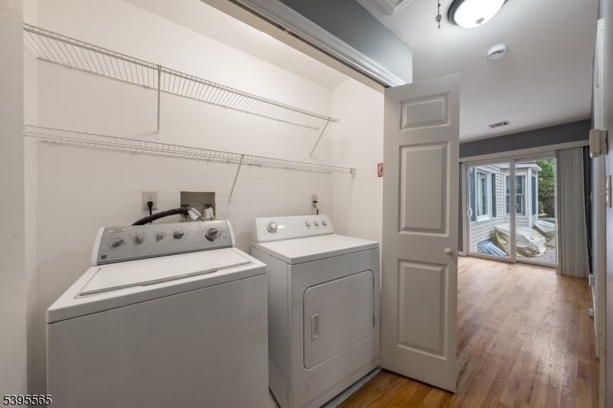4A Glen Ave, A | Roseland Boro
BRIGHT & PRISTINE 2-BEDROOM IN-LAW SUITE TUCKED IN QUIET, LEAFY ROSELAND NEIGHBORHOOD! This lovely, cottage-like retreat welcomes you with a charming paver walkway, grassy front lawn & gorgeous & meticulously maintained landscaping busting with flowers. Entry Foyer offers practical, easy-to-clean tile flooring, spacious Coat Closet. Opensto sunny, updated Eat-in Kitchen boasting light wood cabinetry on two walls, granite countertops, tile backsplash, suite of gleaming stainless-steel appliances. Start each daysipping coffee & watching the world wake up through the large bay windows that overlook the property's tranquil, nature-filled front yard. Family Room has beautiful hardwoodflooring & set of sliding glass doors that fill the space with natural light and open to expansive shared paver patio perfect for al fresco meals! Hardwood flooring continues downthe hallway and into 2 sizeable Bedrooms that boast spacious closets & double windows. Both share an updated Full Hall Bathroom with all the modern conveniences tub/showerwith glass doors, wood vanity with plenty of storage, and mirror/medicine cabinet ideal for keeping all your products off the countertop but within easy reach. Conveniently locatedHallway Laundry Closet features side-by-side washer & dryer smartly hidden behind bifold doors. Driveway Parking & Fully Fenced Yard. Close to shops, restaurants, and majorhighways. This one-of-a-kind charmer shouldn't be missed! GSMLS 3996342
Directions to property: Passaic Ave to Glen Ave
