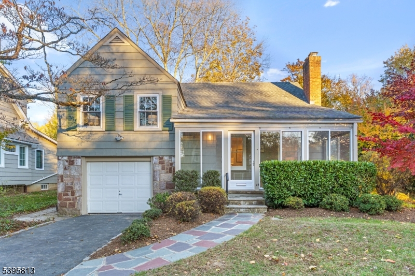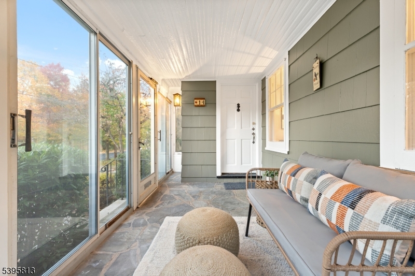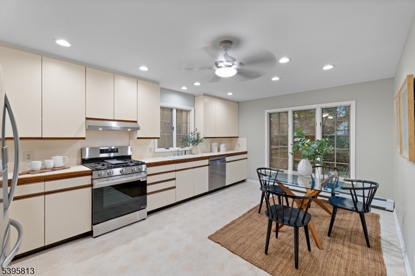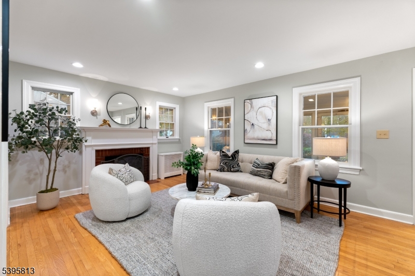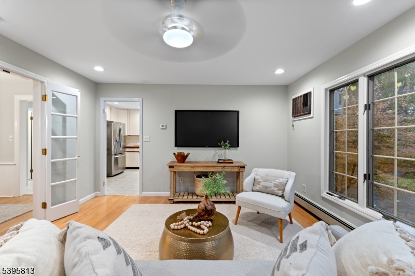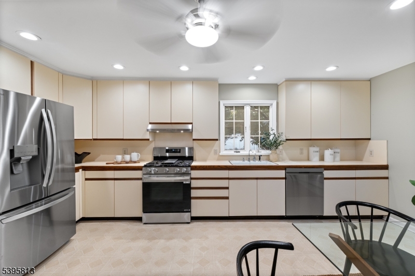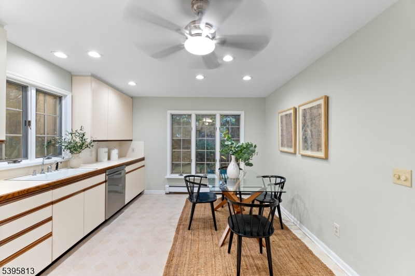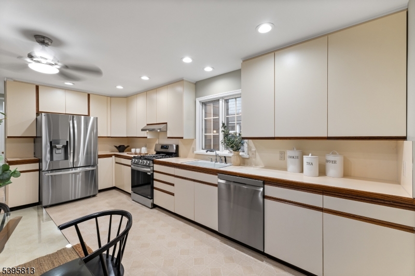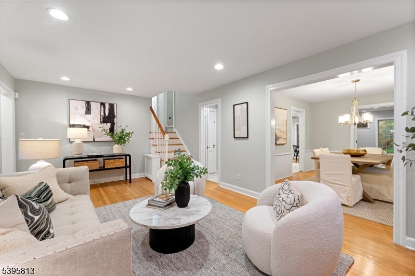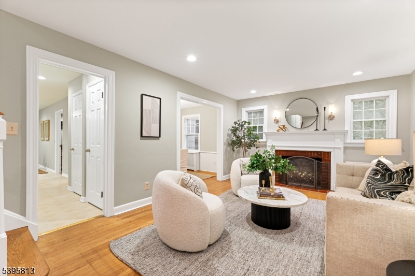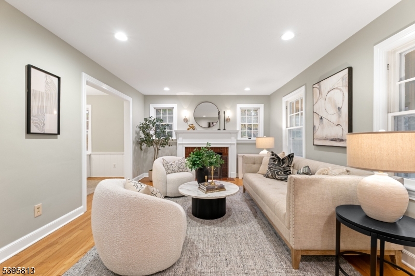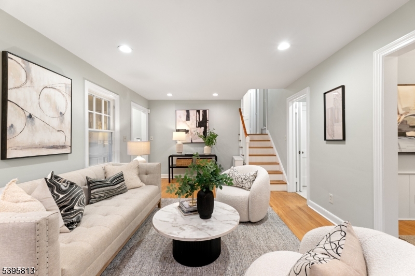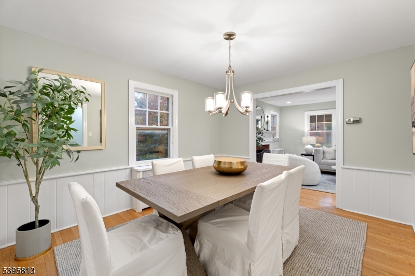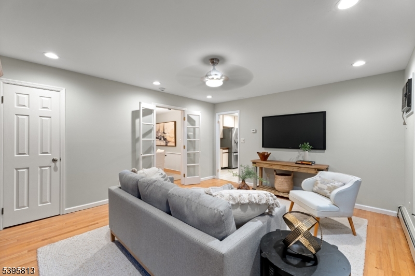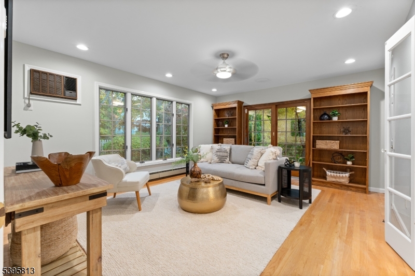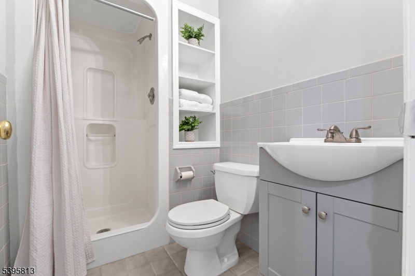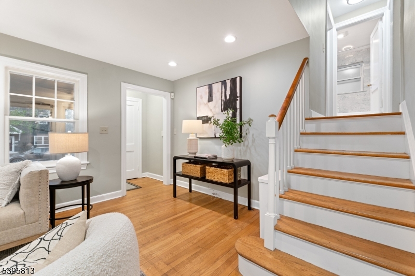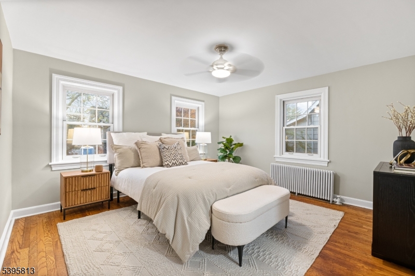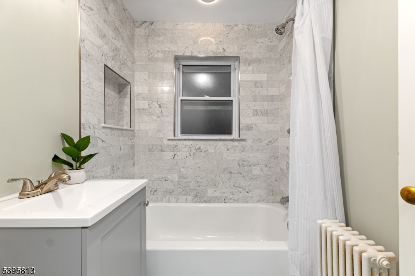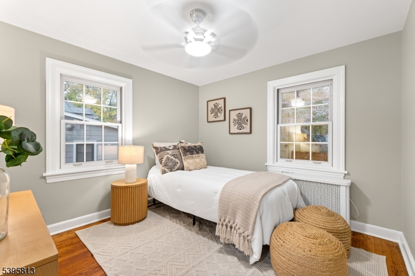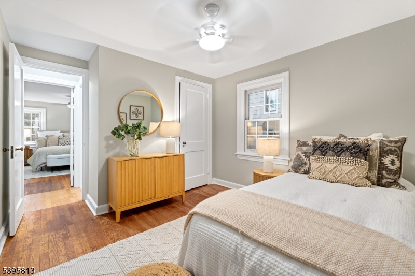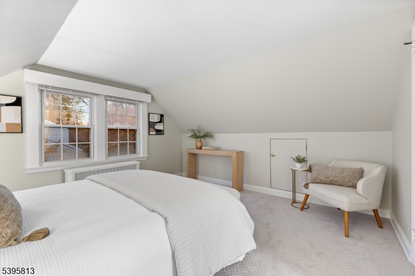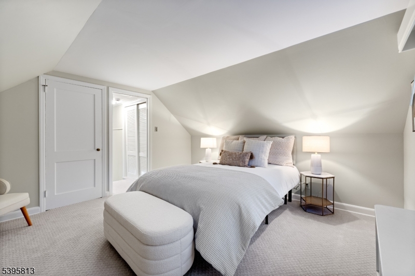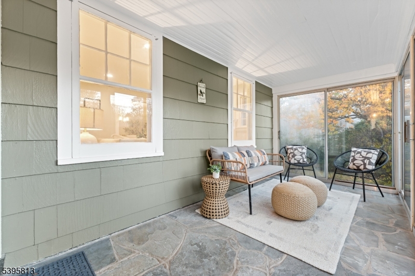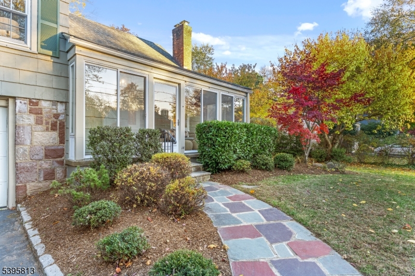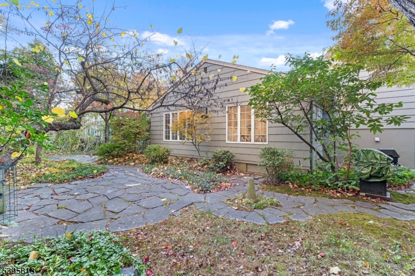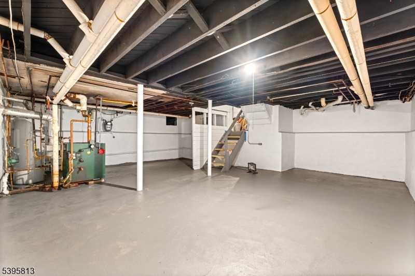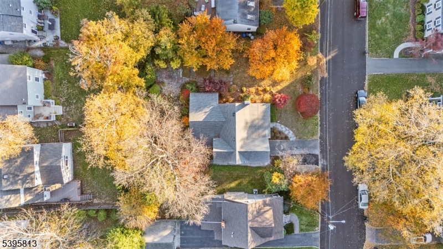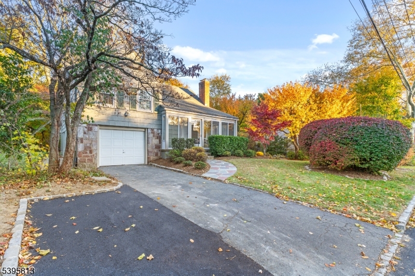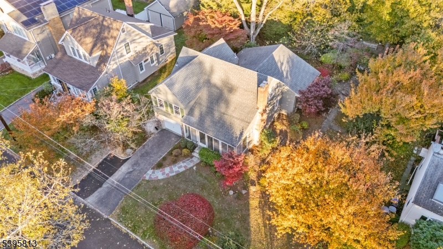14 Mitchell Ave | Roseland Boro
Welcome to this charming split-level home that truly checks all the boxes for comfort, character, and convenience! From the moment you step inside, you'll be drawn to the inviting living room w/ its beautiful wood-burning fireplace, the perfect gathering spot for relaxing evenings. The formal DR flows seamlessly into the oversized EIK and lovely family room, creating an ideal layout for everyday living and entertaining. The kitchen features brand-new stainless appliances and plenty of space to cook and dine, while the family room is surrounded by windows and views of the beautiful yard & gardens, filling it with warmth. This level also offers great flexibility, with a full bath that makes one-floor living a nice option. The enclosed front porch, with its bluestone floor and walls of glass, provides a warm and welcoming entry and the perfect spot to enjoy your morning coffee or an evening sunset. Upstairs, you'll find three very comfortable bedrooms and an updated full bath. Off the main level the attached garage adds everyday convenience, while the large unfinished basement offers endless potential for whatever you envision - a home gym, rec room, or workshop. Located in a quiet, friendly neighborhood w/ quick access to major highways, NYC bus and train, and highly rated schools, this home blends charm, functionality, commuter convenience, and a fantastic location! It's ready to welcome you home! GSMLS 3996631
Directions to property: Roseland Ave, to Roseland Pl to Godfrey to Mitchell
