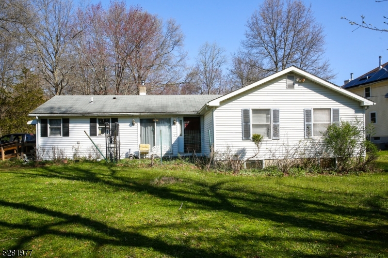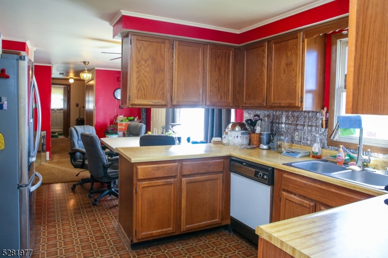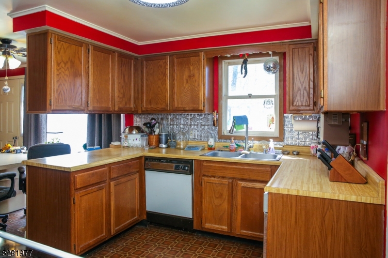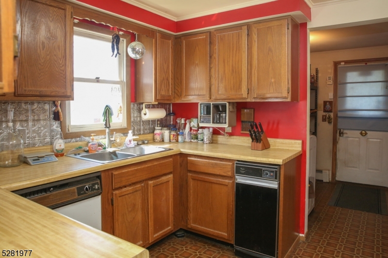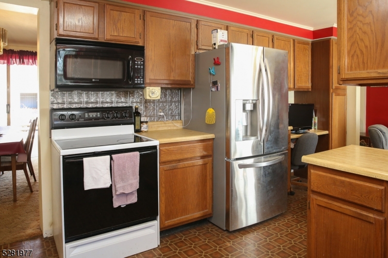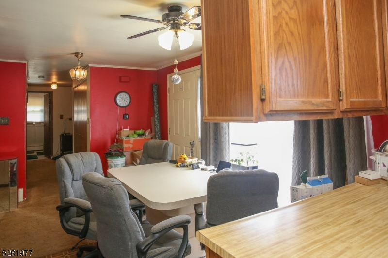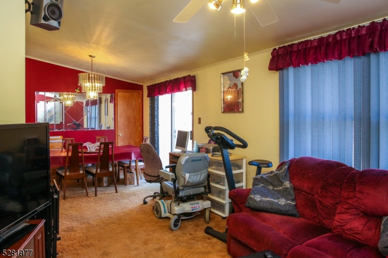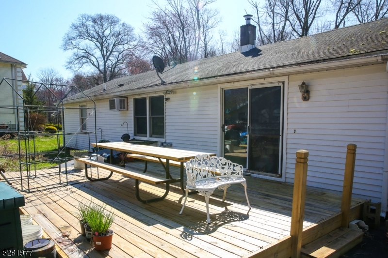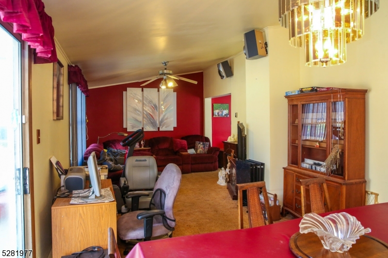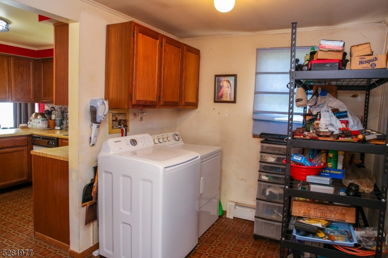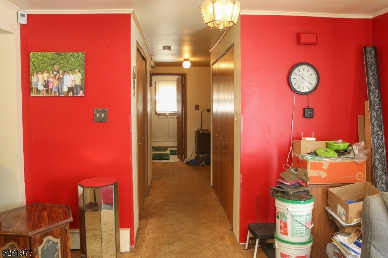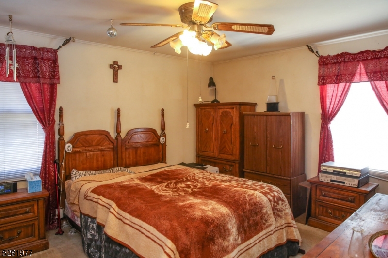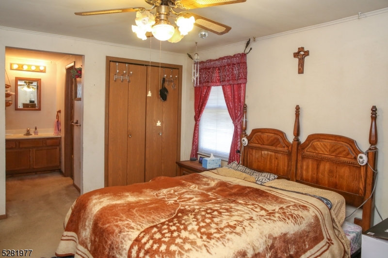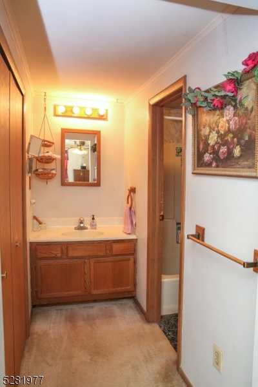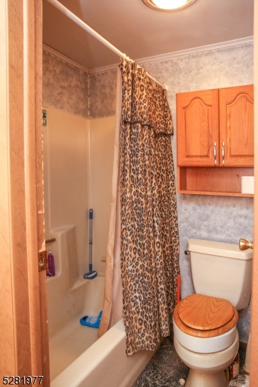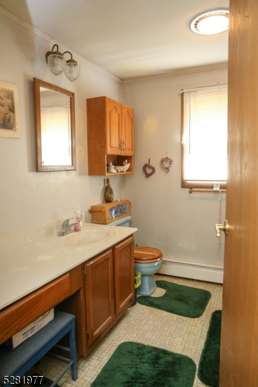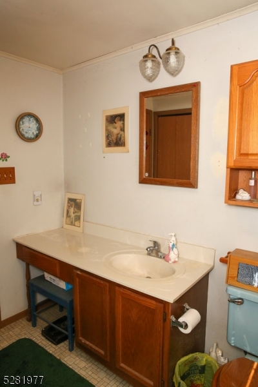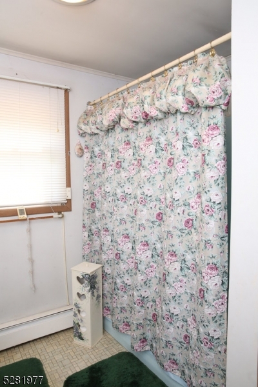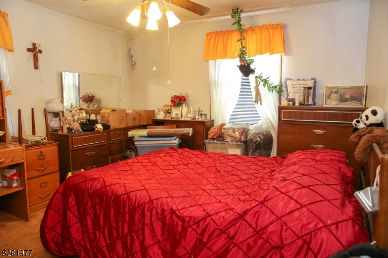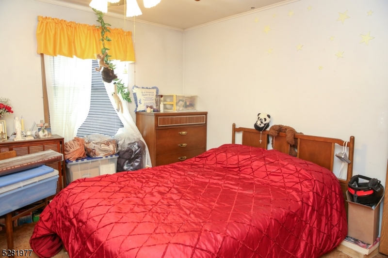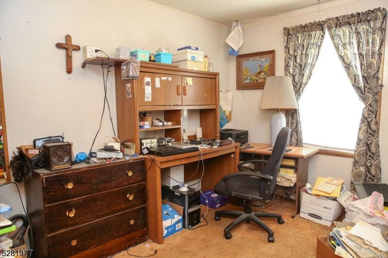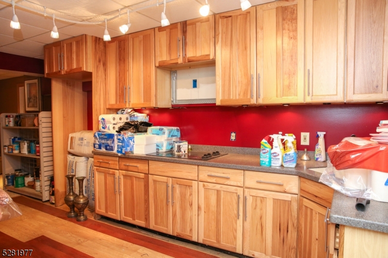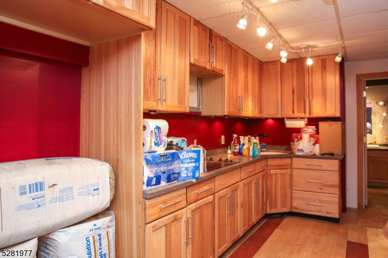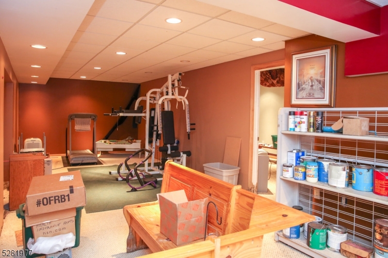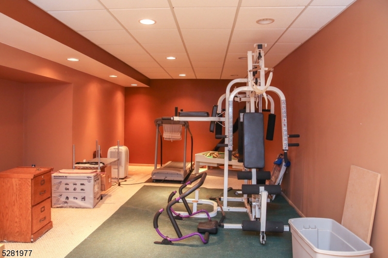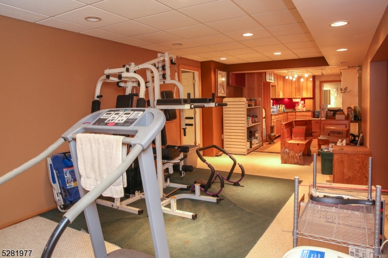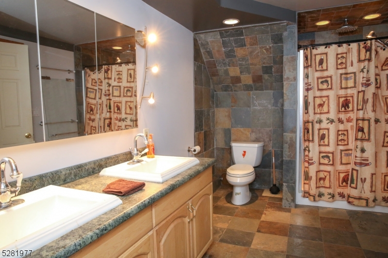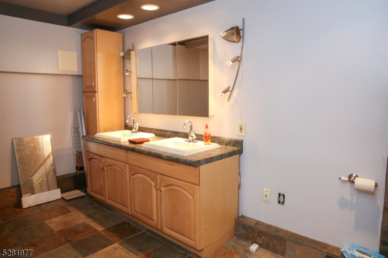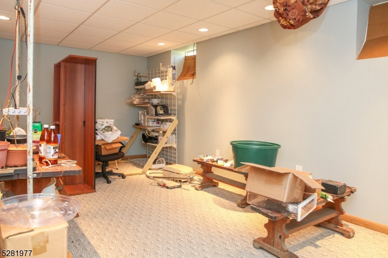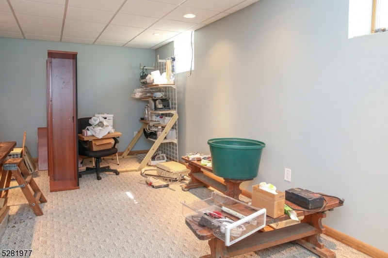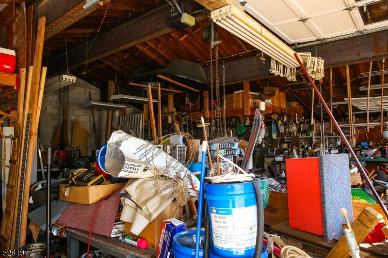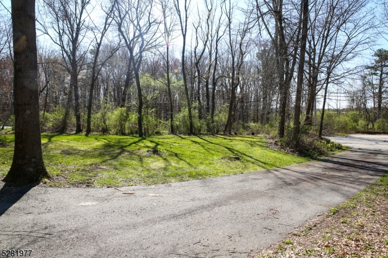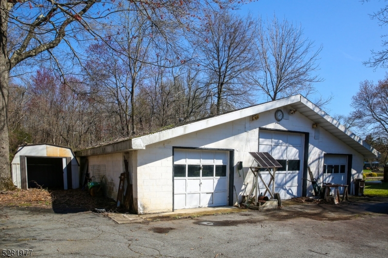157 Berkshire Valley Rd | Roxbury Twp.
This is One Very Unique & Extraordinary Property...Best Opportunity in Roxbury! This Ranch style house is situated on a private ,43 acre level lot, has the ease & convenience of One Floor Living. Features on the First Floor include 3 ample sized Bedrooms, 2 Full Baths, Kitchen with an adjoining Dining area, a Huge Living/Dining Room with Sliding Glass doors to a Large Deck and the essential Laundry Room. The Finished basement or Mother-Daughter has a 2nd Kitchen, a Third Bathroom, 2nd Laundry Room, a Spacious Family Room, Office & Storage or Utility Room. The property can easily Accommodate 8 Car Off street Parking and has a Grand 3 Door Detached Garage approximately 42" X 35" ( iron beams) with no interior walls. The Garage has a 12" ceiling and is able to hold another 8 Cars inside which lends itself to a Realm of Unlimited Possibilities. Don't miss The Moment! GSMLS 3896783
Directions to property: Roxbury: Route 46 to Berkshire Valley Road, house on left
