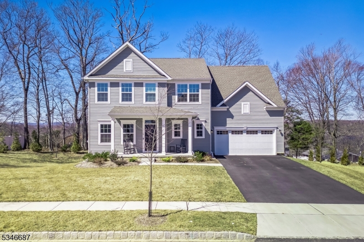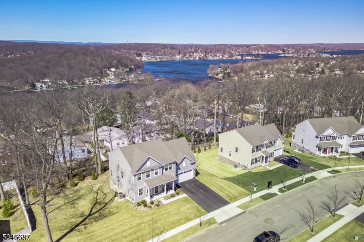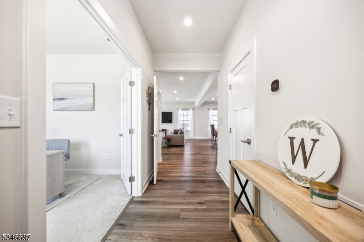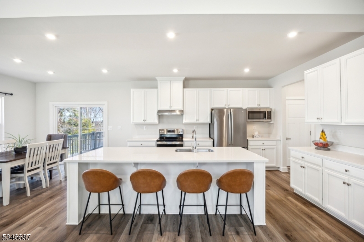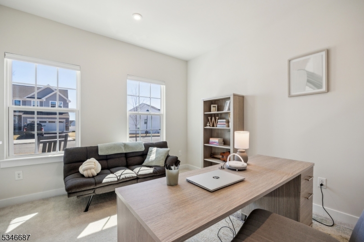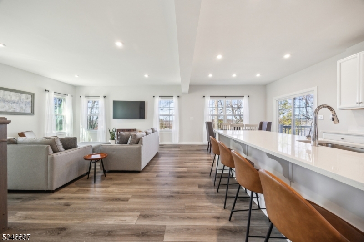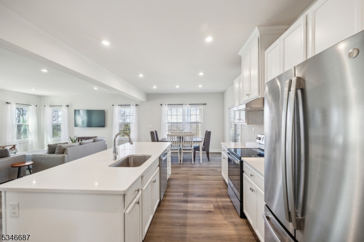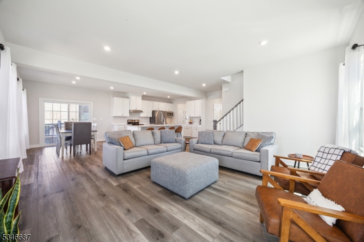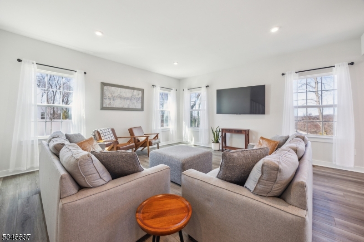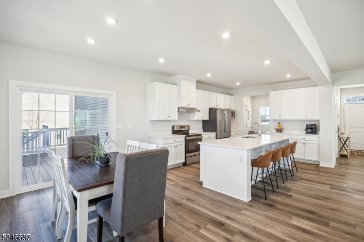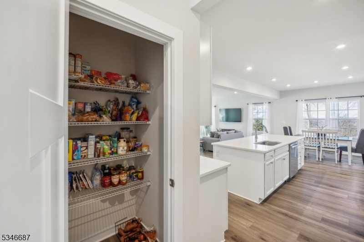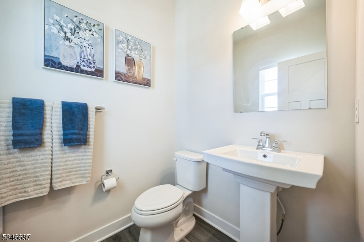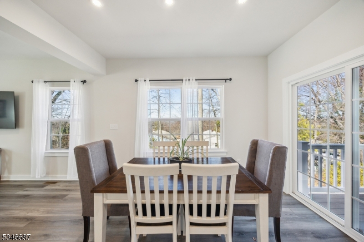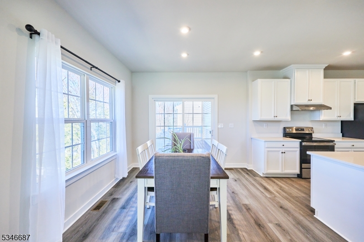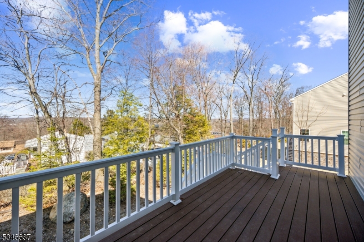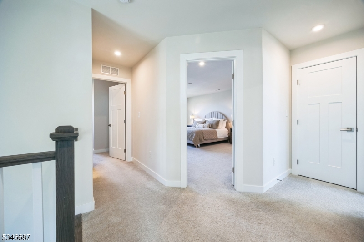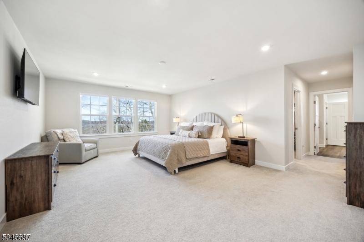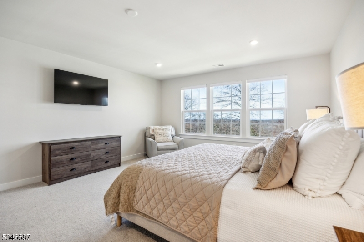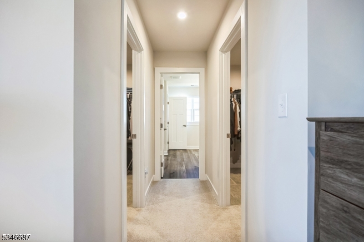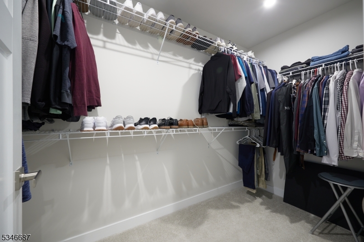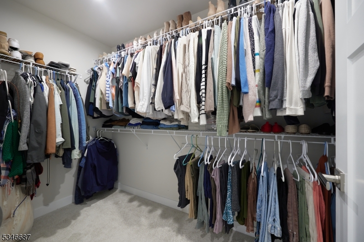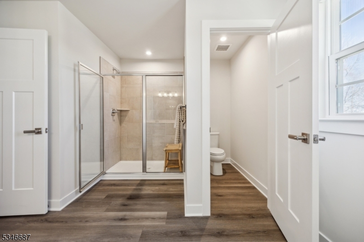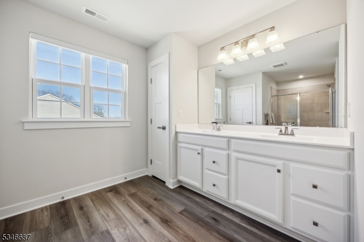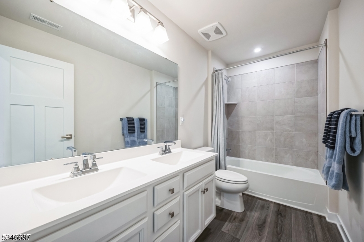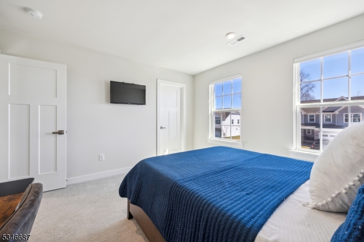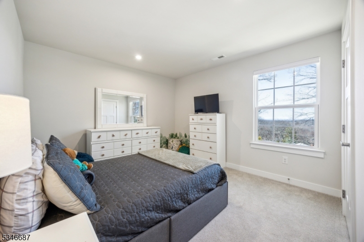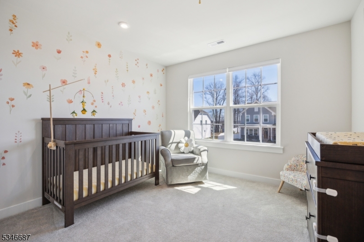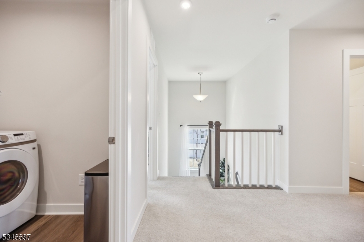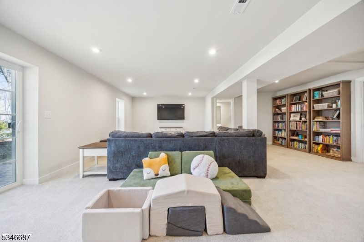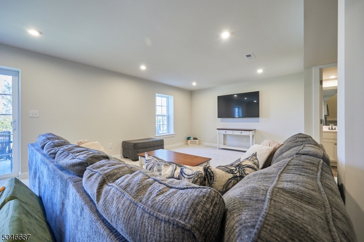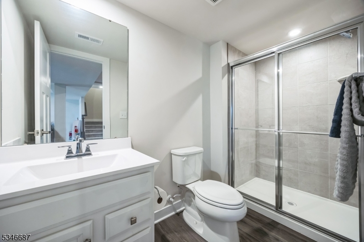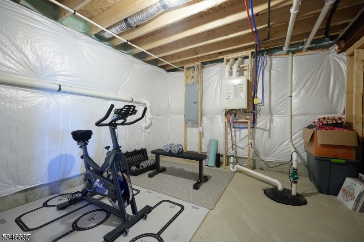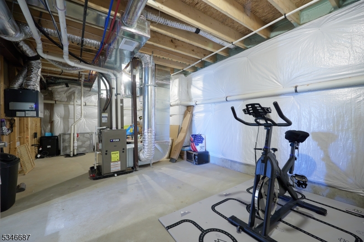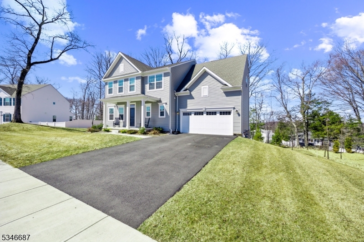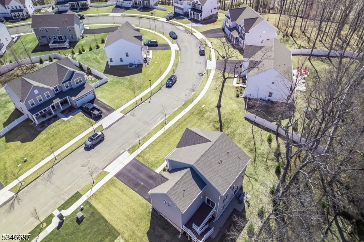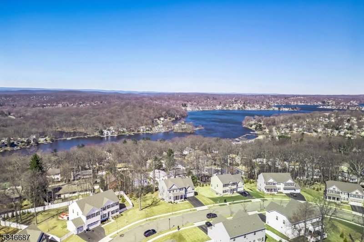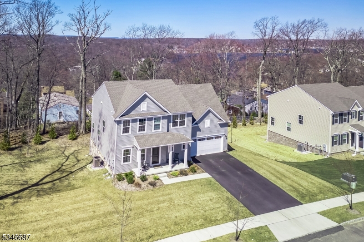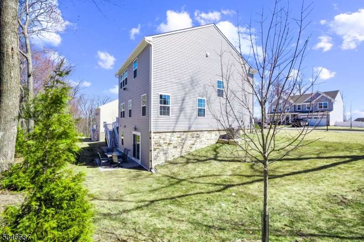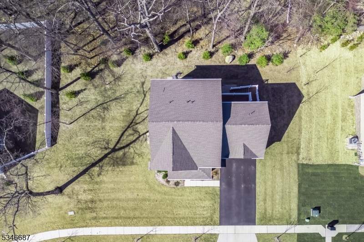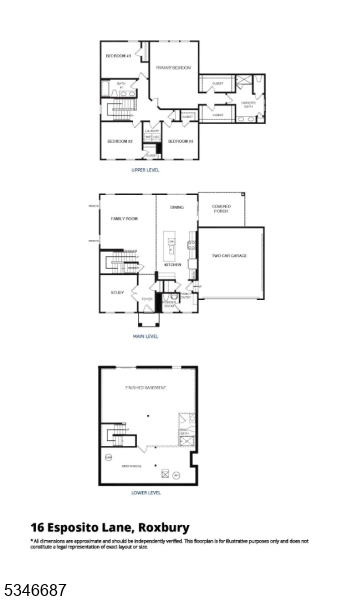16 Esposito Ln | Roxbury Twp.
Move right in and enjoy the perfect blend of comfort and style! This immaculate home, set in a new community, offers seasonal lake views, abundant natural light, and beautiful sunset views. The covered front porch invites you into a spacious foyer with a coat closet and a private office ideal for remote work or a quiet retreat. The open-concept main level seamlessly connects the kitchen, dining, and living areas. The chef's kitchen features a large island, walk-in pantry, and plenty of space for everyday living and entertaining. A convenient half bath and direct access from the two-car garage make daily routines effortless. Upstairs, discover 4 generously sized bedrooms, 2 full baths, and a thoughtfully placed laundry room. The primary suite boasts 2 walk-in closets and a spa-like bath with dual sinks. Several bedrooms offer generous closets and seasonal lake views. The walk-out basement, partially finished and complete with a full bath, leads to a private patio. Step onto the maintenance-free deck off the dining area and enjoy the stunning sunset views at the end of the day. This move-in-ready gem has it all just unpack and start living! GSMLS 3953757
Directions to property: Village Blvd - 2nd left on Grace Court - 1st left on Esposito Lane
