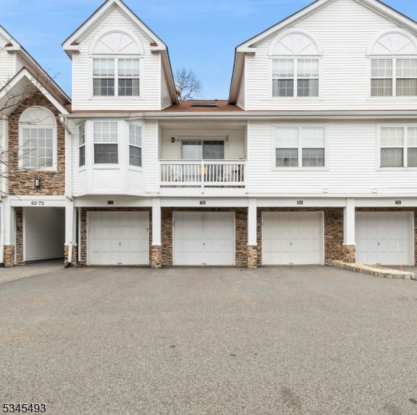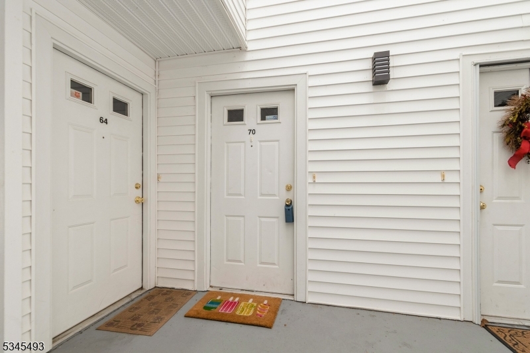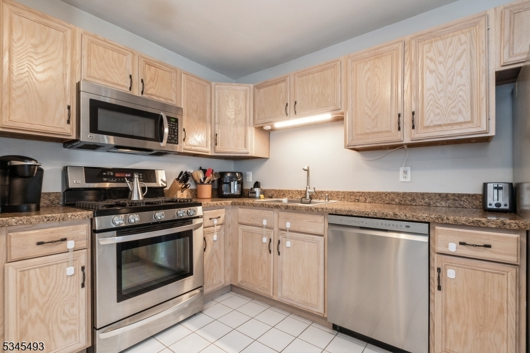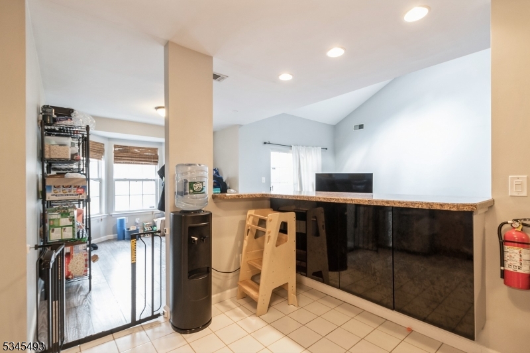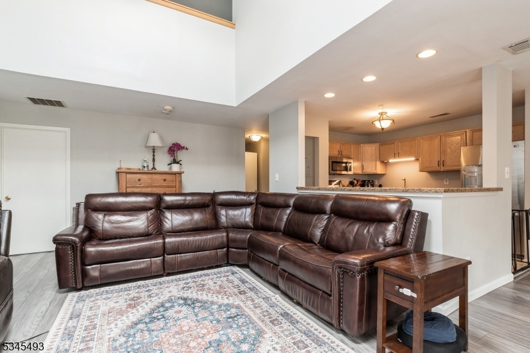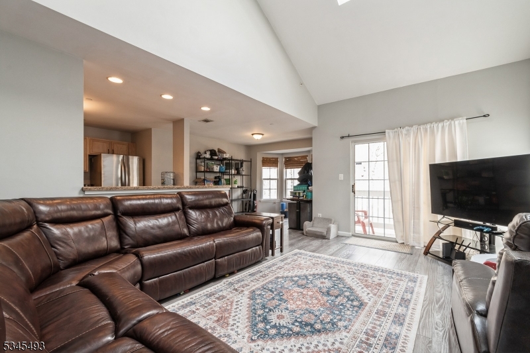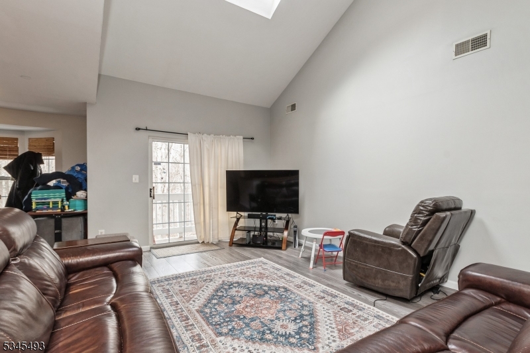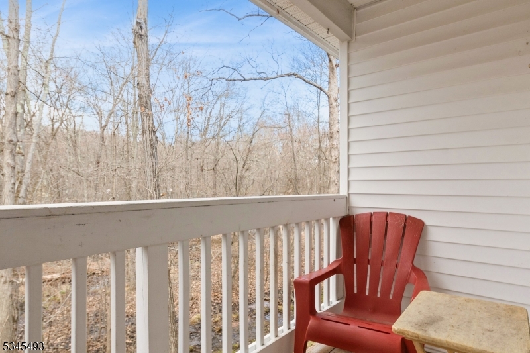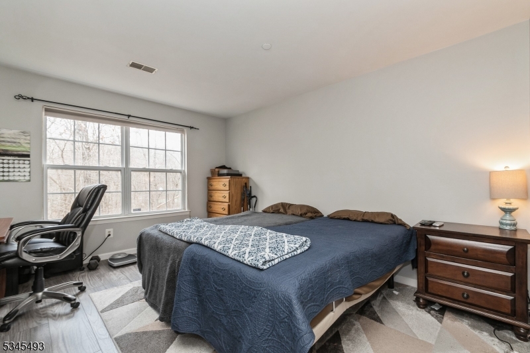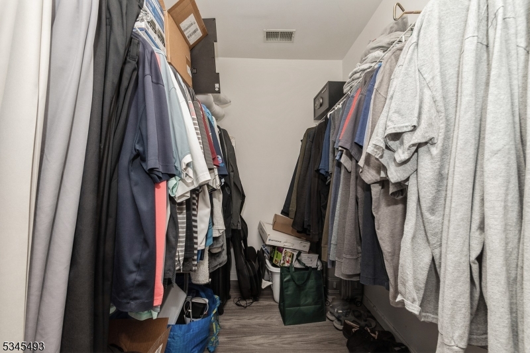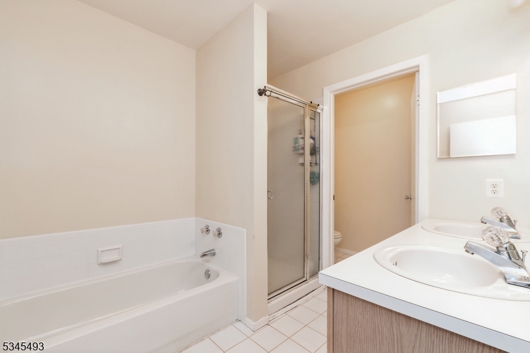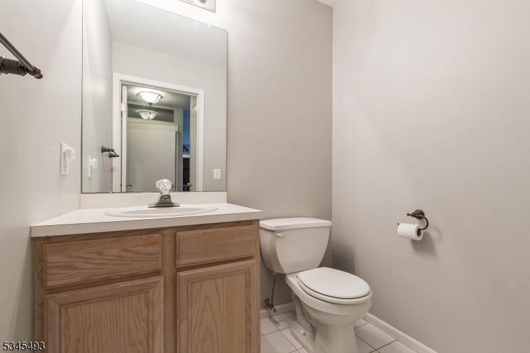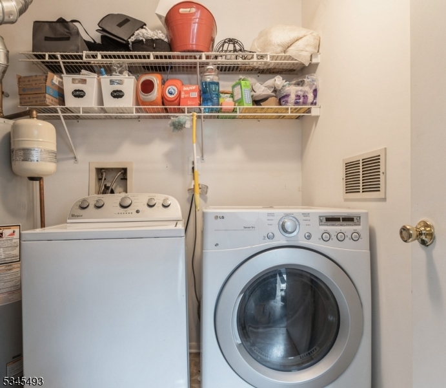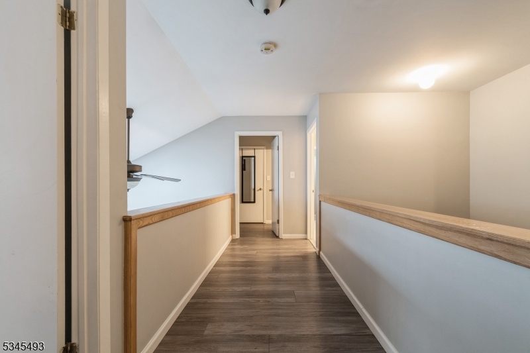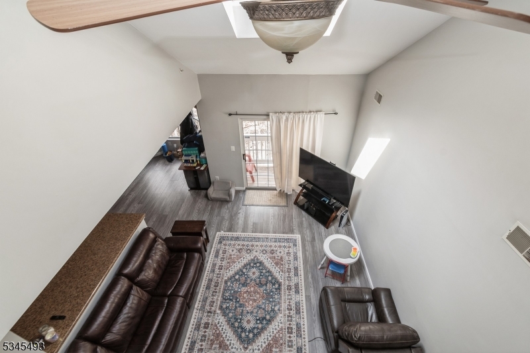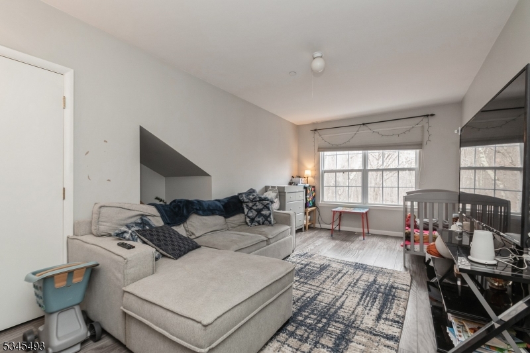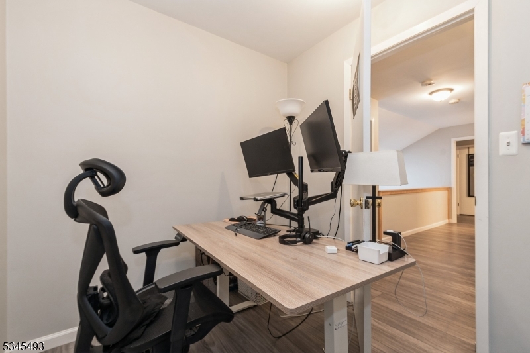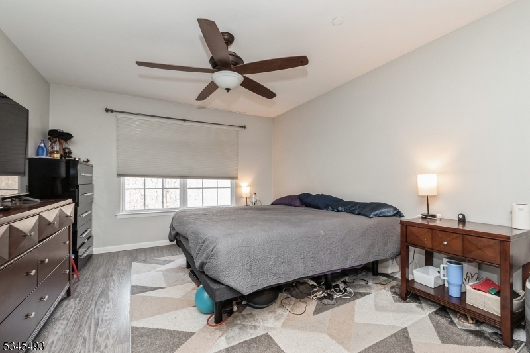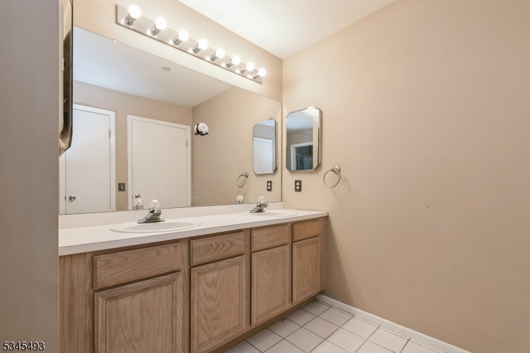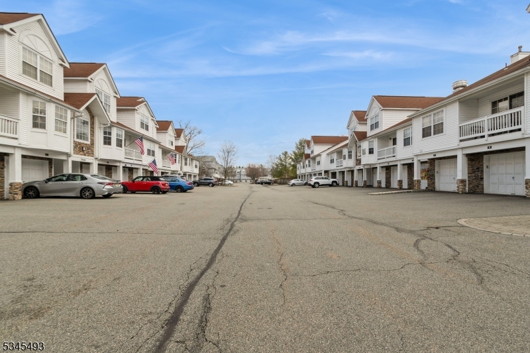70 Whisper Way East | Roxbury Twp.
Welcome to this spacious townhouse in the highly desirable Willow Walk community! This bright and inviting 3-bedroom home features two primary suites, one on each floor, new flooring throughout, and large windows that fill the space with natural light. The first floor includes a laundry room, half bath, formal dining room, and a primary bedroom with a walk-in closet and private full bath. The open-concept kitchen offers plenty of counter space and flows into a spacious living room with vaulted ceilings and sliding doors leading to a secluded back deck. The second-floor primary suite also boasts a walk-in closet and access to a full bath with a double vanity. The third generous room can easily be transformed into an office or guest bedroom. Additional highlights include a one-car garage with direct entry, assigned parking, a community pool, tennis and basketball courts, and a clubhouse. Conveniently located with easy access to major highways and the train. No pets, No smoking. GSMLS 3953894
Directions to property: DO NOT USE GPS- Righter Rd, Willow Walk Dr, left at stop sign on East Whisper Way to 70 East Whisper
