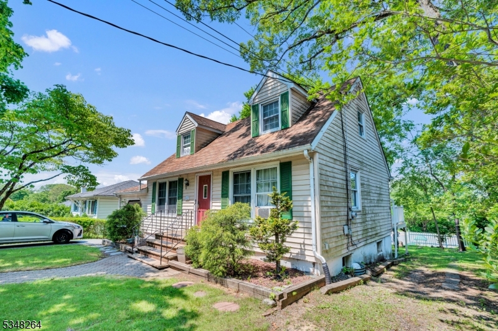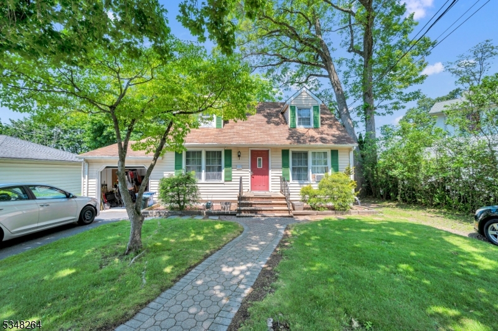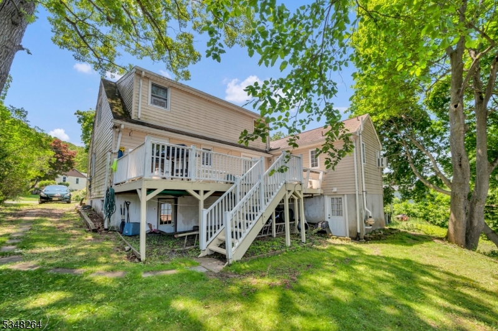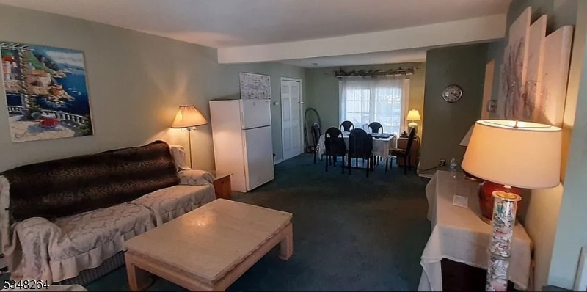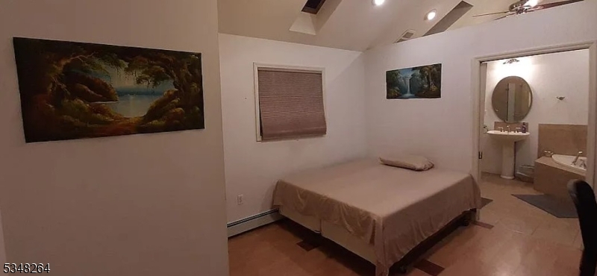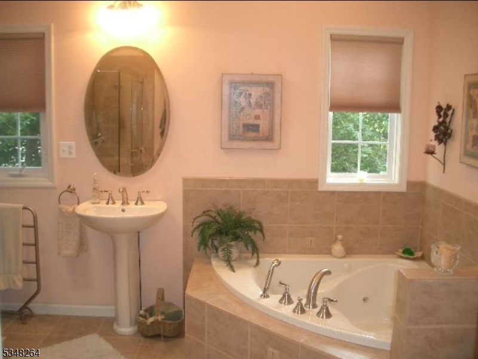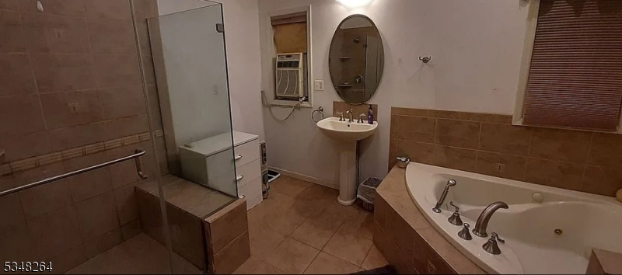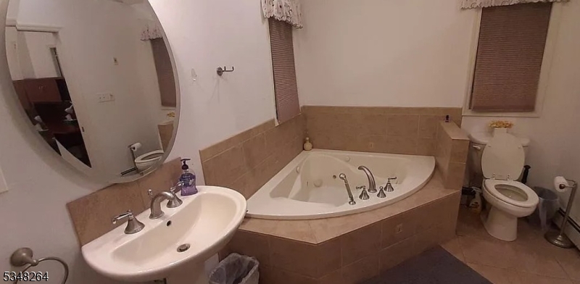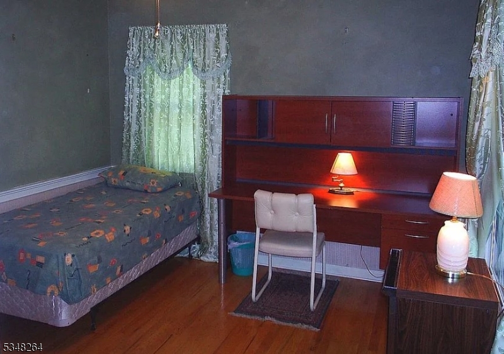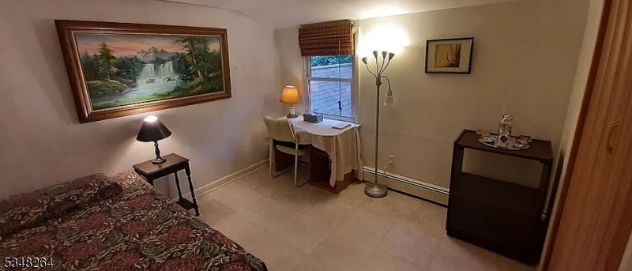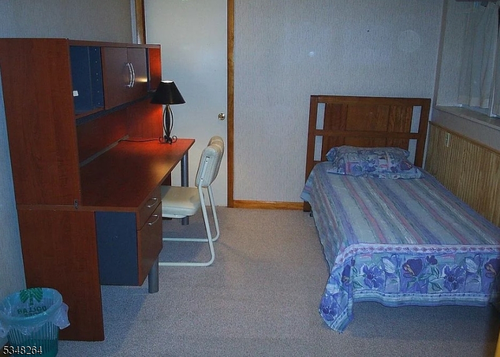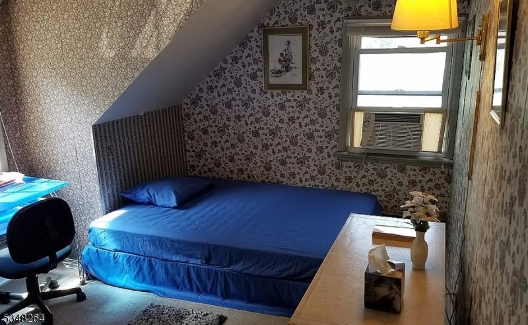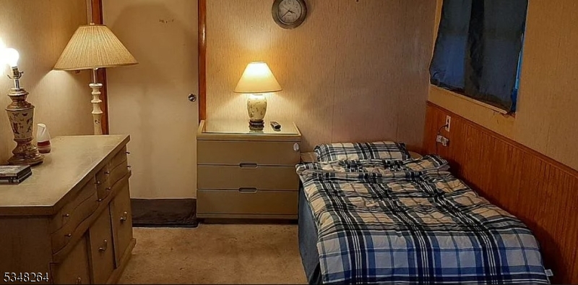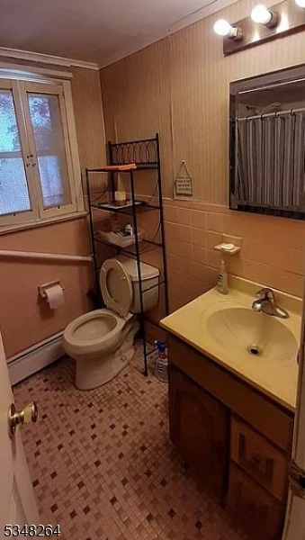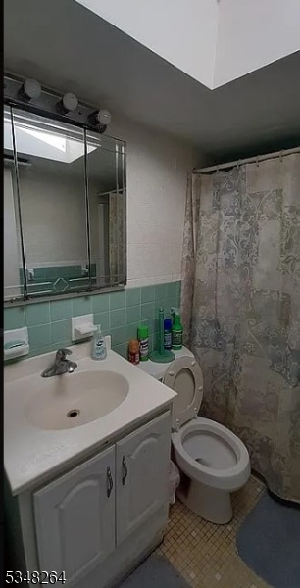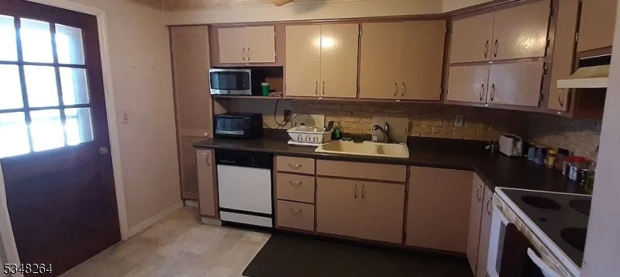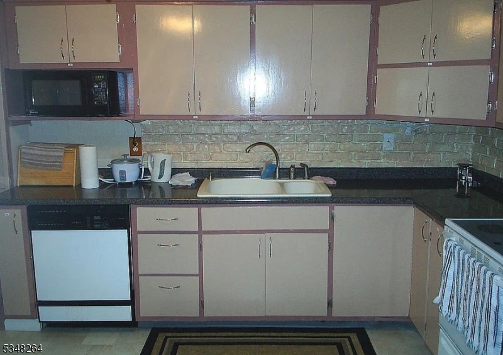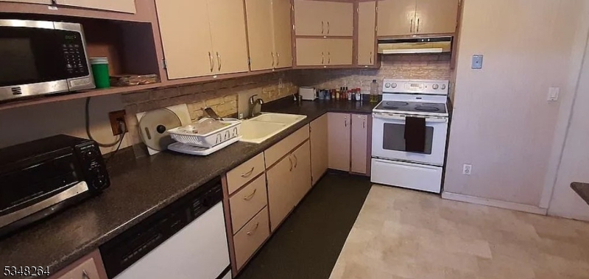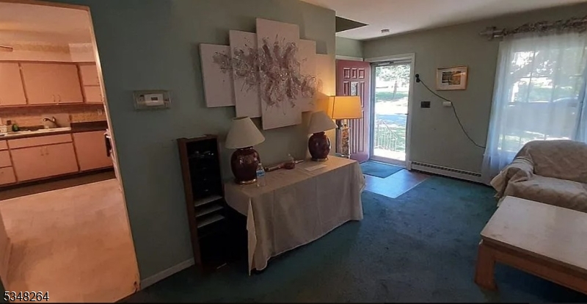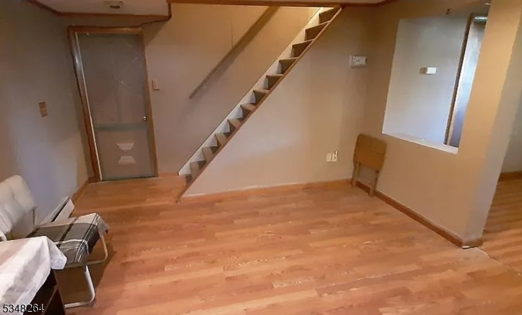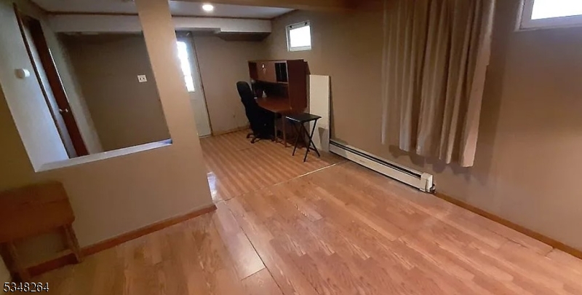627 E Vail Rd | Roxbury Twp.
Investors Choice. Welcome to 627 E Vail Rd, a beautifully designed 4-bedroom, 2.5-bath custom Cape Cod home that's perfect for first-time homebuyers or those seeking an investment opportunity with strong rental potential. Nestled in the heart of Landing, NJ, this home offers a quiet, friendly neighborhood, just minutes from Lake Hopatcong, New Jersey's largest freshwater lake. Enjoy boating, fishing, dining, and year-round recreational activities just moments from your doorstep! Inside, enjoy hardwood floors, a spacious living room, a formal dining room with chair rail molding, and an eat-in kitchen. The main-level bedroom/den features a designer bath, perfect for guests or a home office. The finished walk-out basement includes a family room, office/bedroom, and extra storage, adding flexibility for rental or extended living space and possible 5th Bedroom. Additional highlights: 2-car garage, driveways, and a large storage area beneath the first-floor den/bedroom. Relax on the spacious deck overlooking a private yard. Located in a top-rated school district, with easy access to Route 80, Route 46, and NJ Transit rail, this home is a fantastic investment in a sought-after lake community. Don't miss out schedule a showing today GSMLS 3954471
Directions to property: Take I-80 W to Exit 28, merge on US-46 W, turn R on Landing Rd, Left on Lakeside Blvd, R on E Vail R
