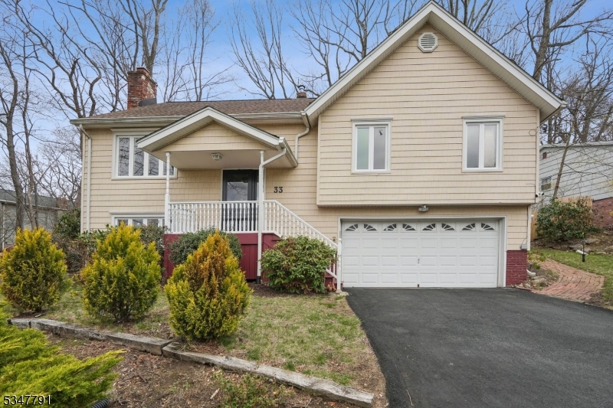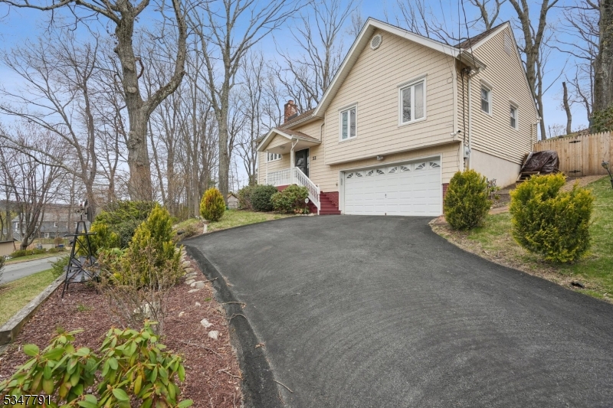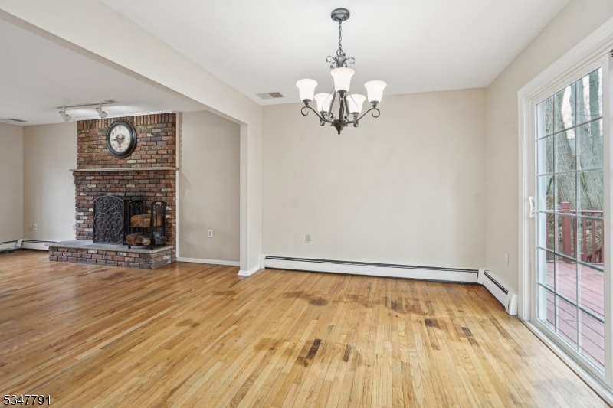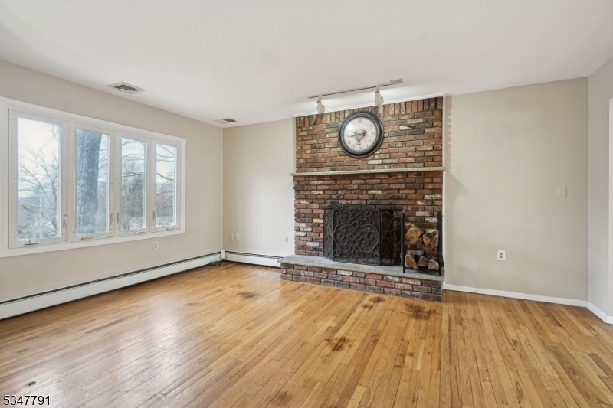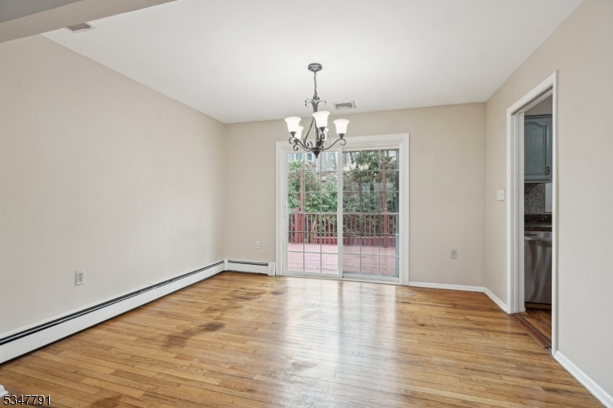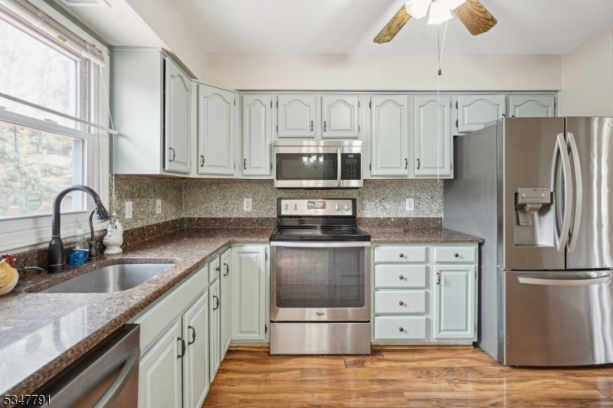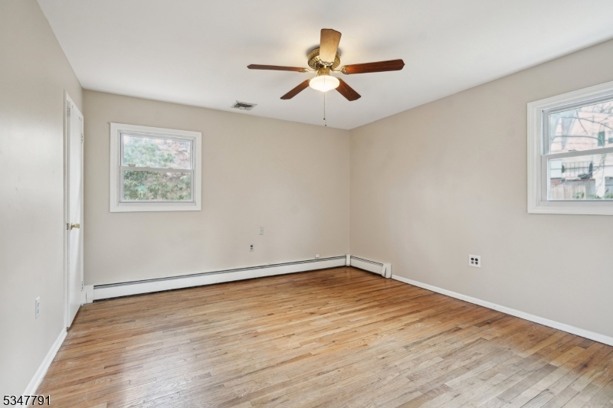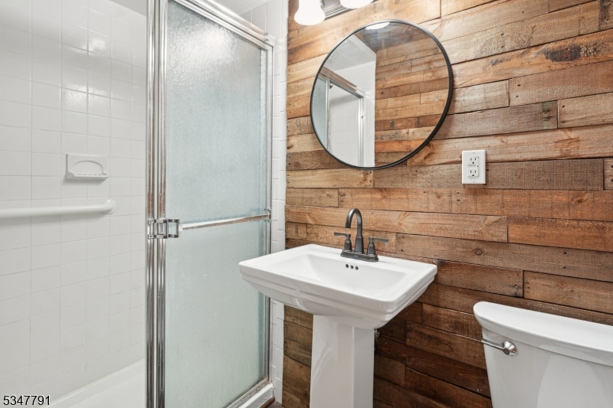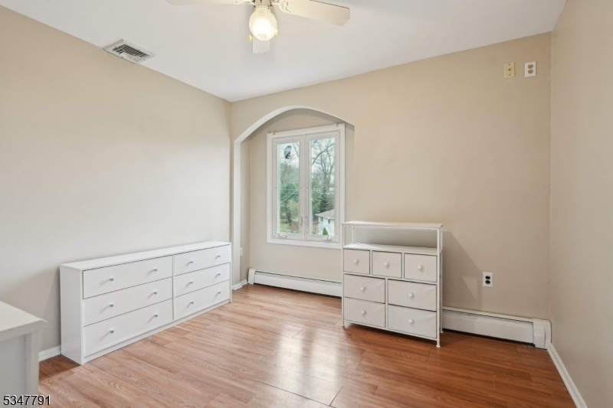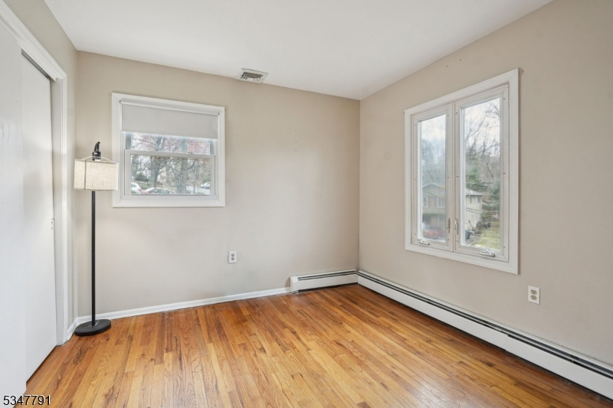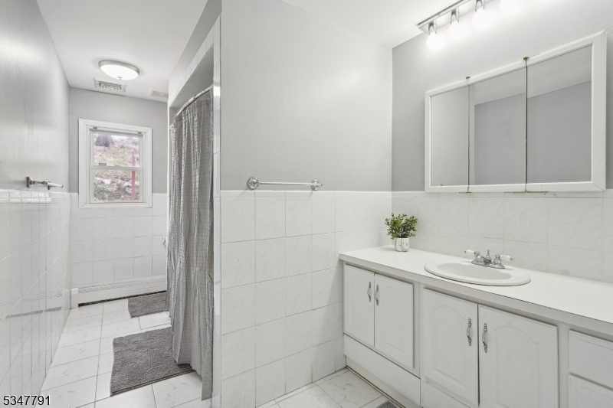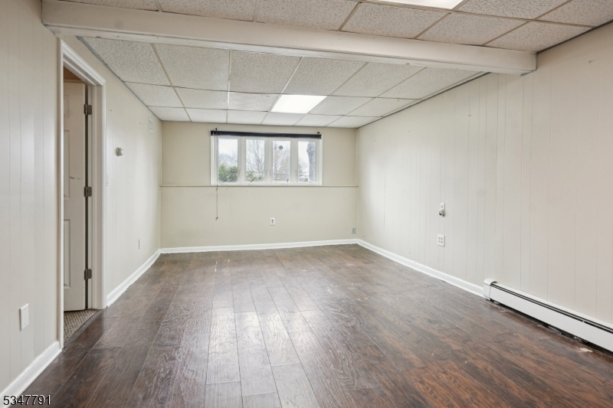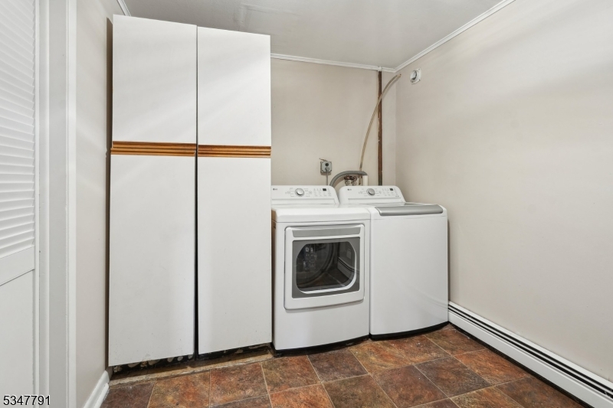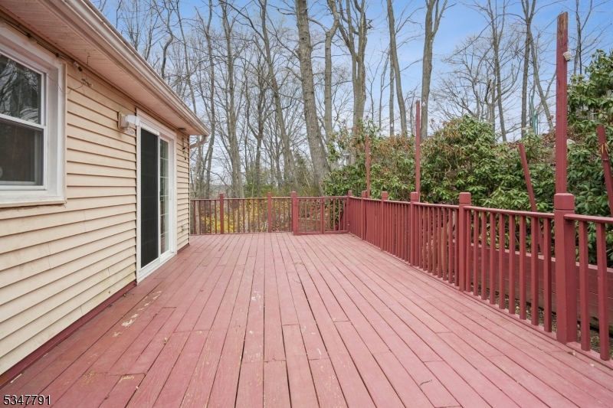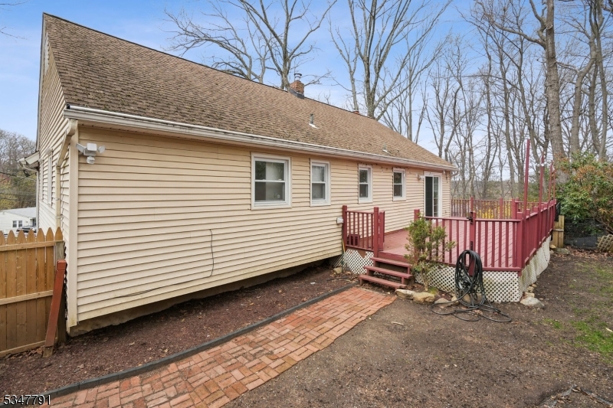33 Laurie Rd | Roxbury Twp.
Beautifully maintained and move-in ready, this home is located in the town of Landing in Roxbury Township, NJ. It features 4 bedrooms, 2 full baths, hardwood floors throughout the main level, a classic brick fireplace, and fresh paint throughout. Sliders off the dining area open to a spacious deck overlooking a private backyard with a built-in fire pit?ideal for relaxing or entertaining.The finished lower level offers a versatile bonus room or 4th bedroom, a large laundry room, and access to the 2-car garage. Enjoy the convenience of nearby Routes 80 & 15, with shopping, dining, and entertainment just minutes away. Outdoor enthusiasts will love the proximity to Lake Hopatcong and the option to join the Shore Hills Country Club beach for summer fun.Don?t miss this opportunity?schedule your showing today! GSMLS 3958085
Directions to property: Mt. Arlington Blvd to Laurie Road
