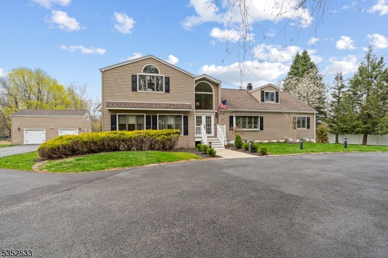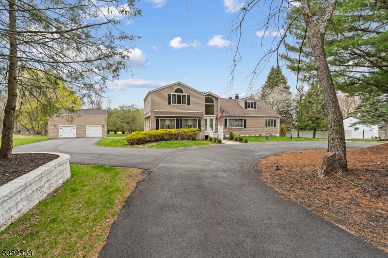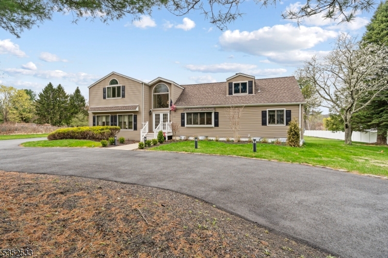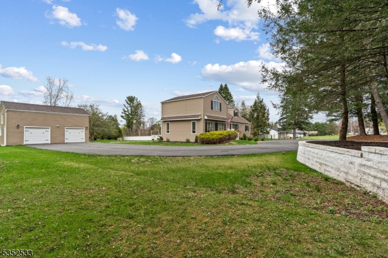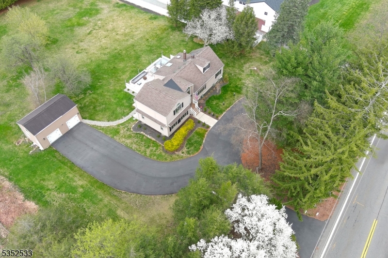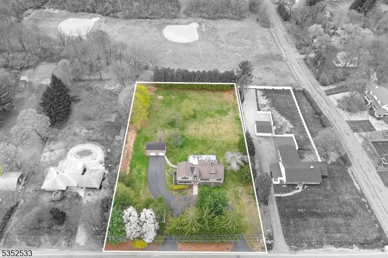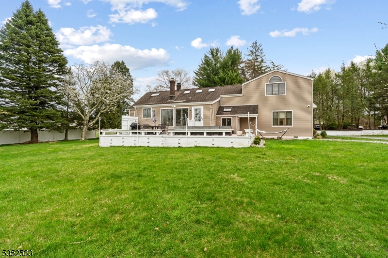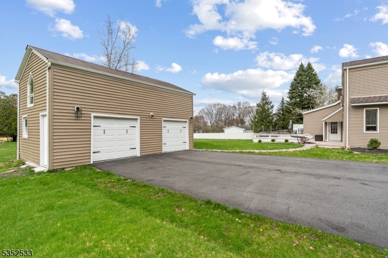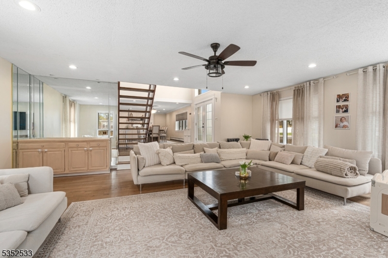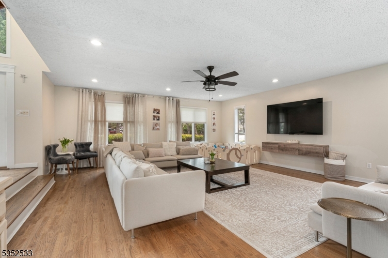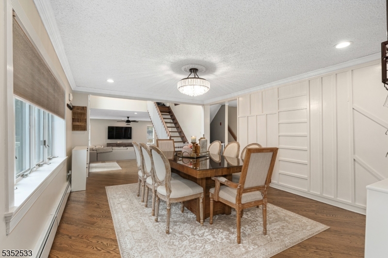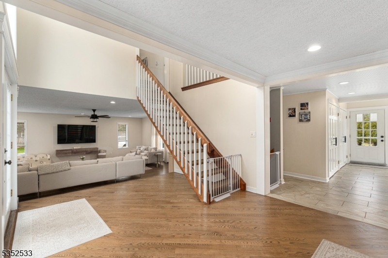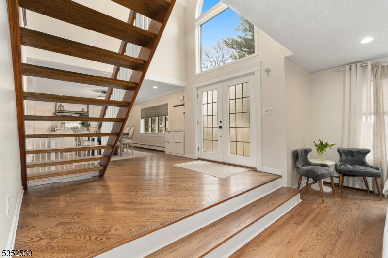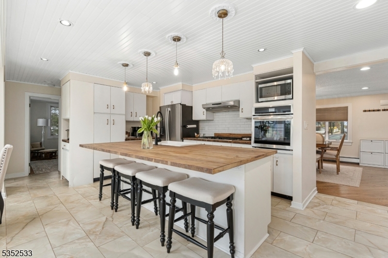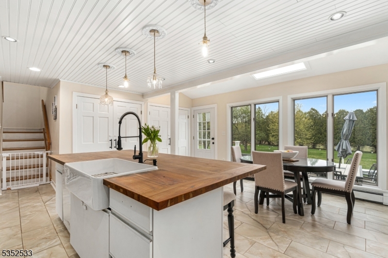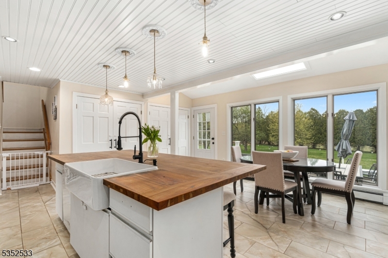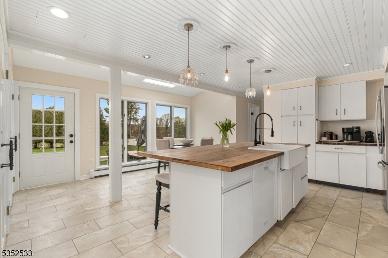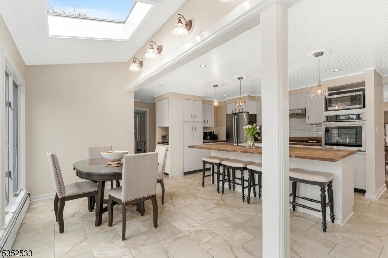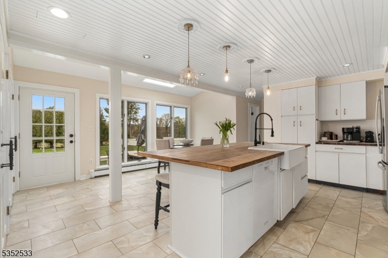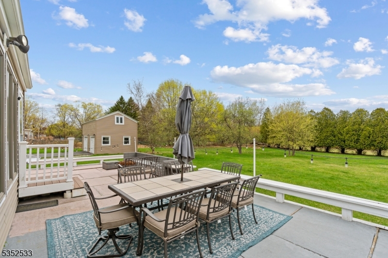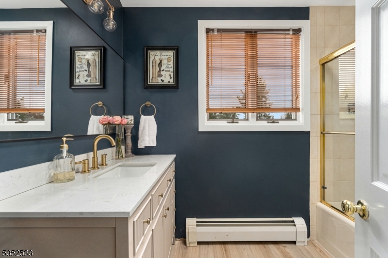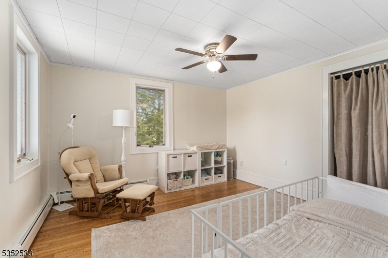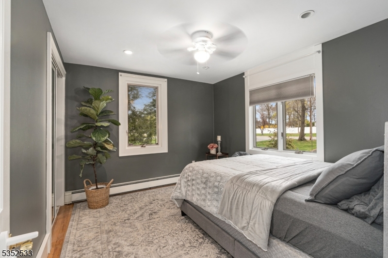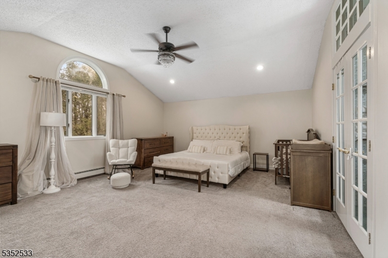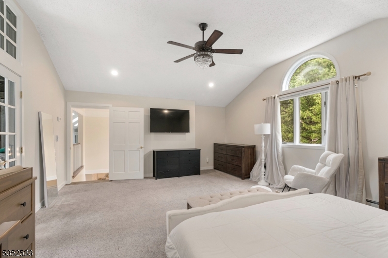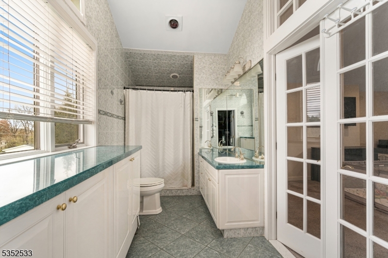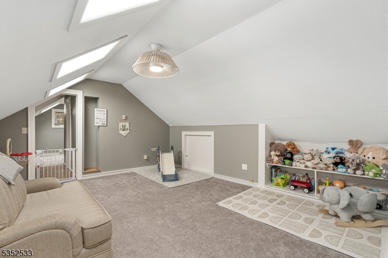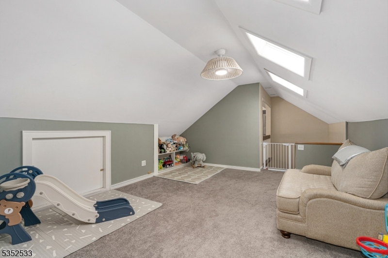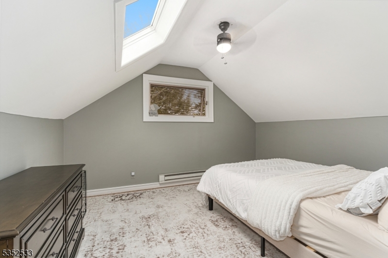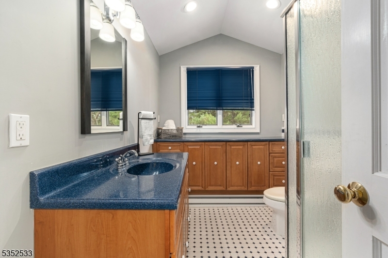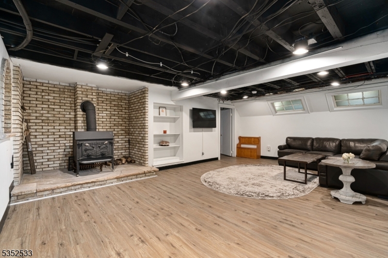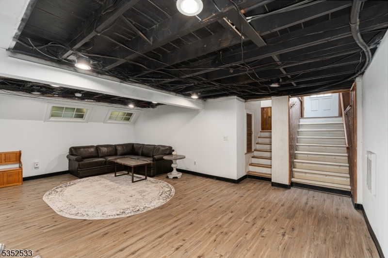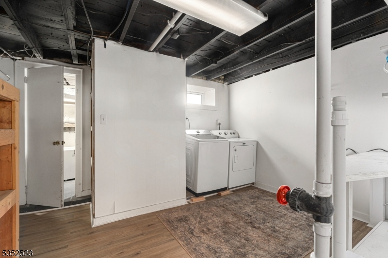136 S Hillside Ave | Roxbury Twp.
Beautiful custom home sitting on 1.6 acres of land offering 4 large bedrooms, 3 bathrooms, plenty of bonus rooms, wrap around driveway. Enter through double front door into tall ceiling foyer leading into spacious living room. Beautiful hardwood floors throughout the entry way that lead you into Kitchen with double pantry, skylights, and stunning views of the backyard. 2 bedrooms and 1 full bath location on the main floor. Walk up into oversized primary bedroom with ensuite and walk in closet. Also on the 2nd floor you'll find 4th bedroom with full bathroom and large bonus room. Full walk out basement, recess lighting, rec room, laundry room, exercise room. Barn Style double garage with second floor for storage/workshop. Walking distance to Roxbury schools, close proximity to route 10/46/206/80, as well as supermarkets, restaurants, and shopping. Roxbury offers greats schools, great neighborhood, great parks & private beach. GSMLS 3958694
Directions to property: Route 10 to 136 S Hillside Ave
