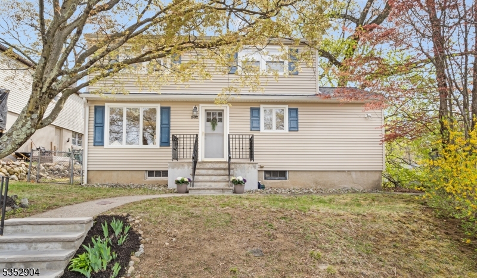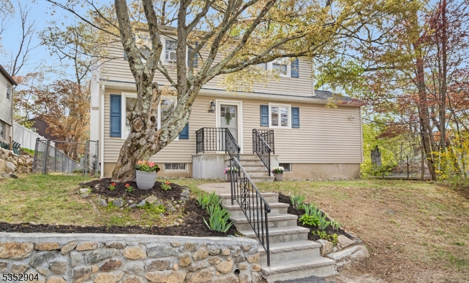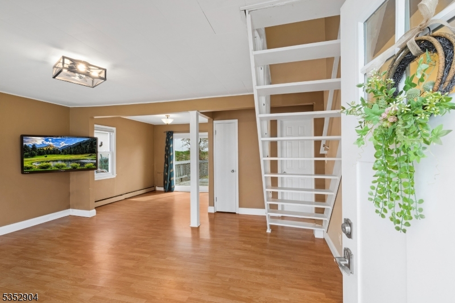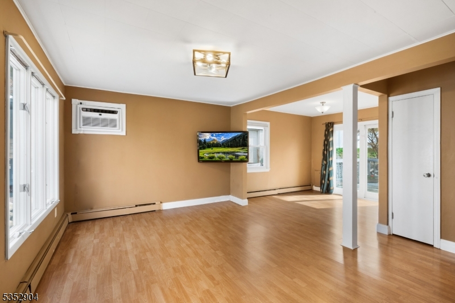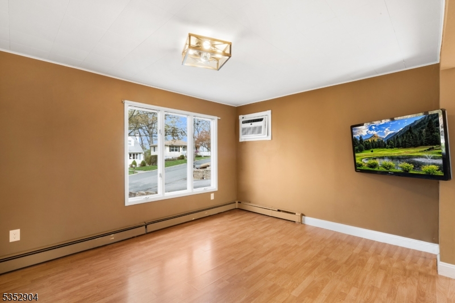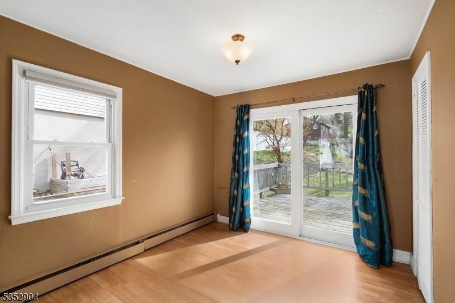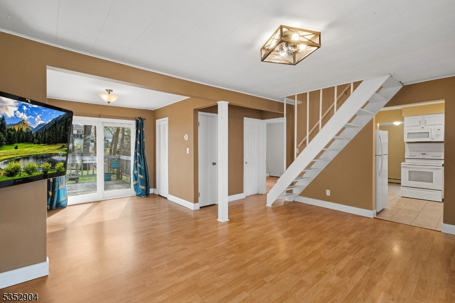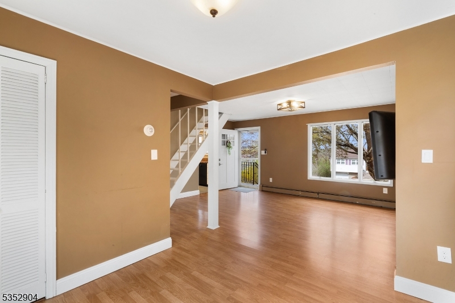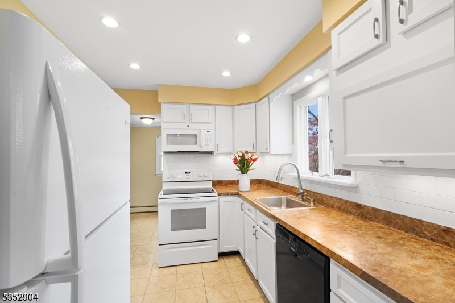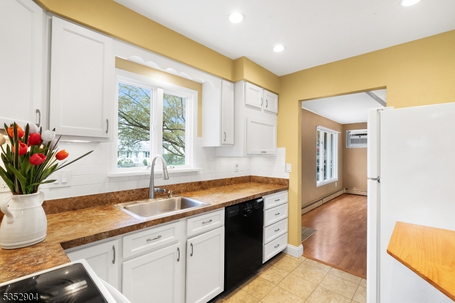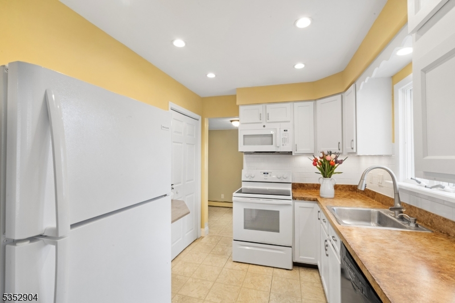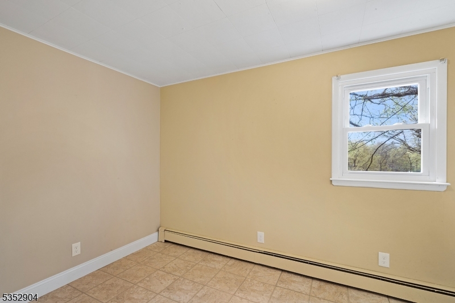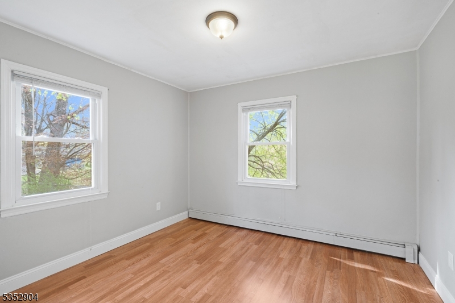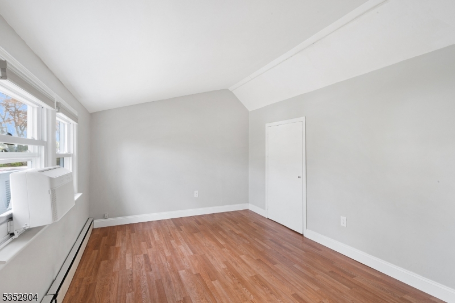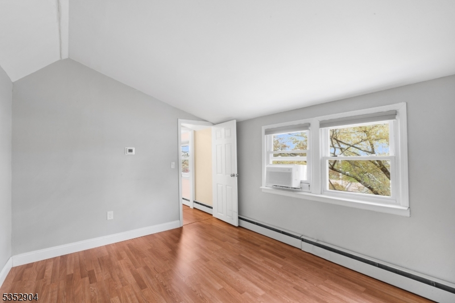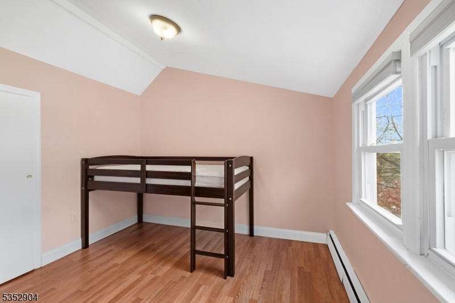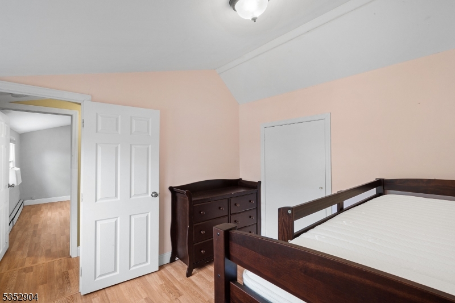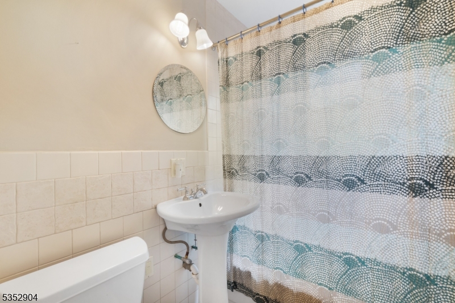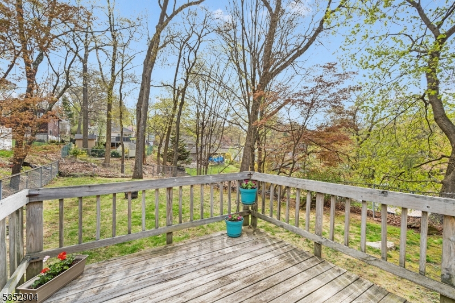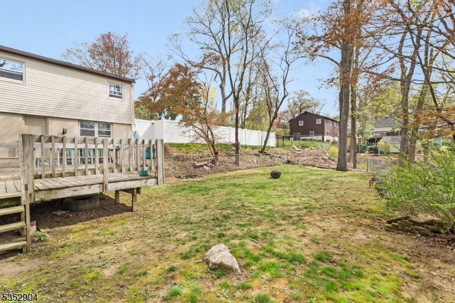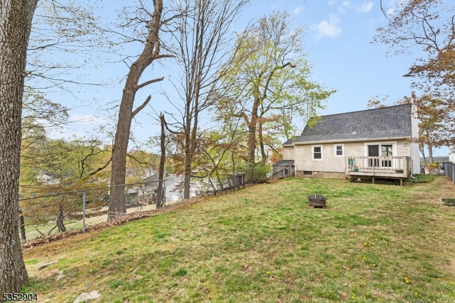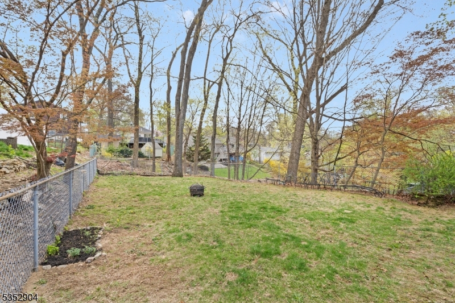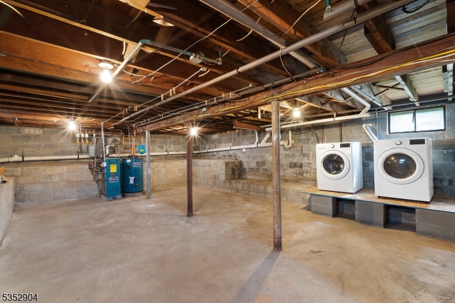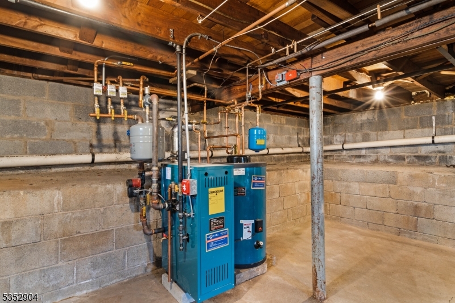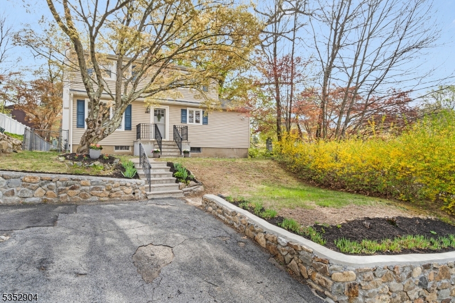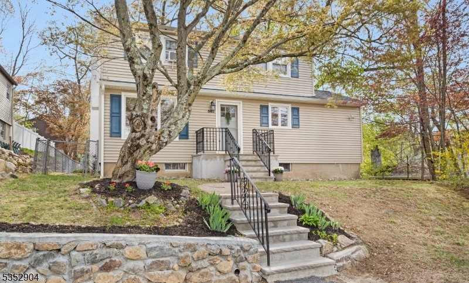582 Dell Rd | Roxbury Twp.
PRICE REDUCED! Looking for an affordable home in Roxbury, look no further - this 3 bedroom move in ready cape is just waiting for its new owners. Come enjoy the vibrant Landing community nestled just off the shores of Lake Hopatcong. This charming home is perfect for first time home buyers and is a great alternative to condo living. Home features a combo living room and dining room with extra bonus room right off the kitchen. Marvel at the beautiful sunsets with seasonal lake views. So many improvements on this home with newer roof ( 2022) and Newer gas furnace and water heater (2023) these big ticket items have already been done for you. Bright and open dining room allows you to exit through the sliders to the deck and enjoy the privacy of your fenced in and level backyard. Plenty of storage and full basement just waiting to be finished. Option to join the Shore Hills Country Club, close to public transportaion and major highways. Nothing to do but unpack and enjoy! GSMLS 3960107
Directions to property: Mount Arlington Blvd to Rogers to left on Dell.
