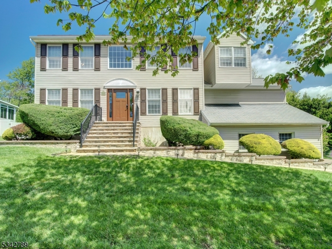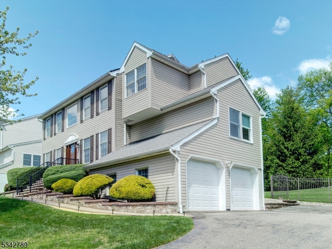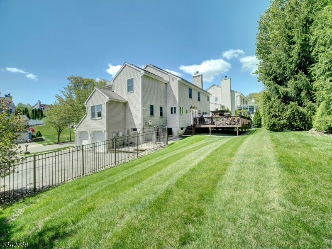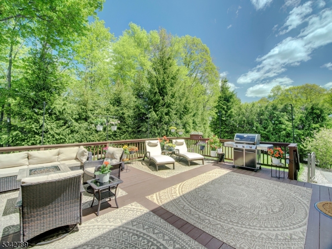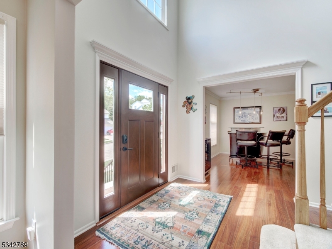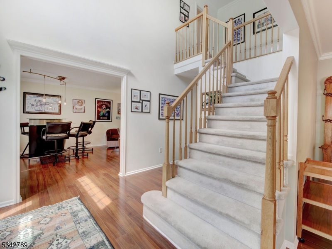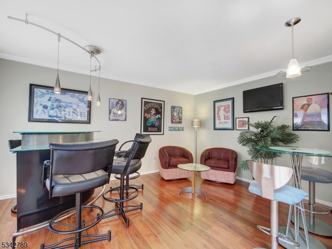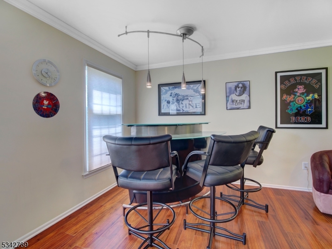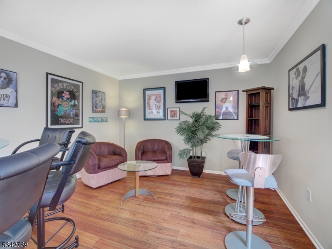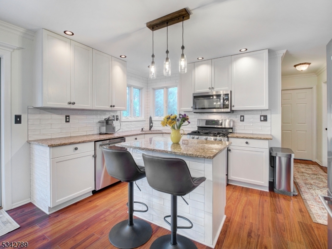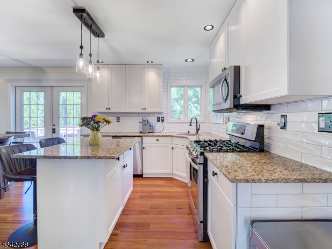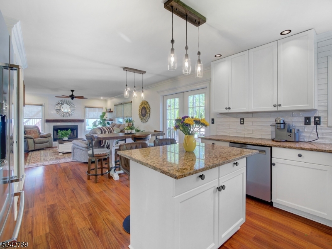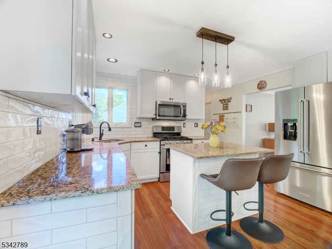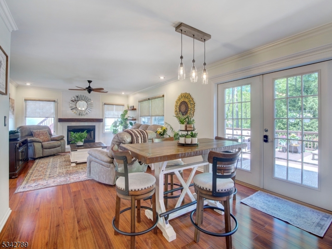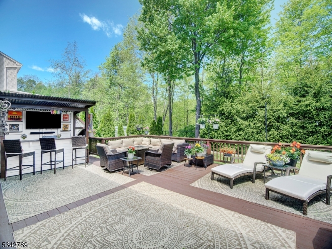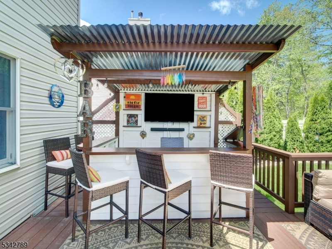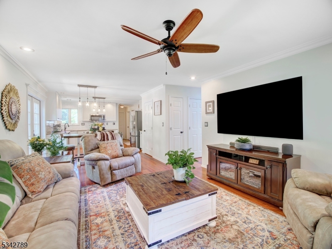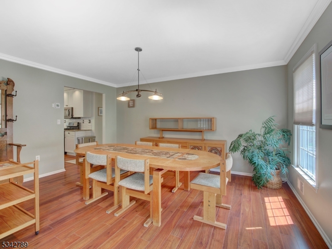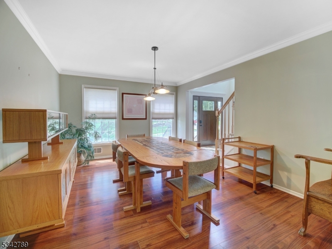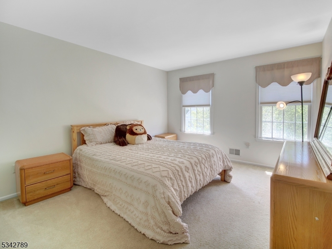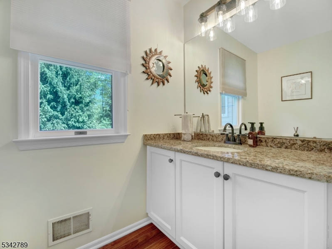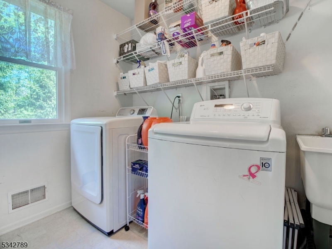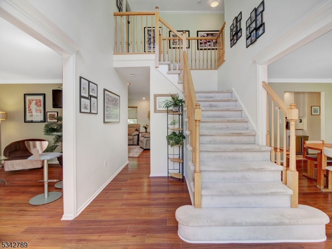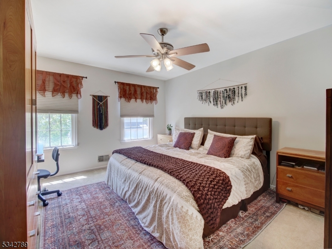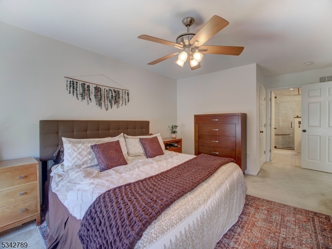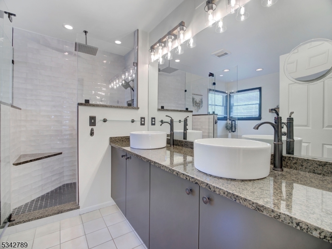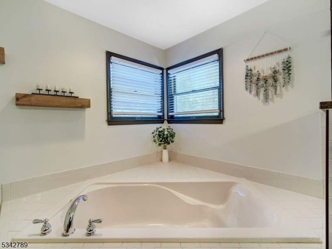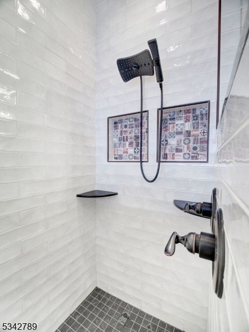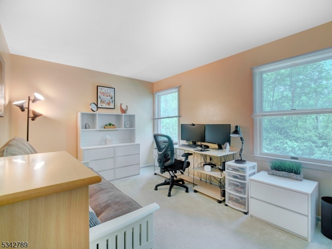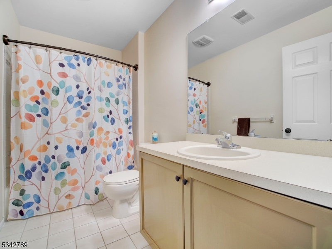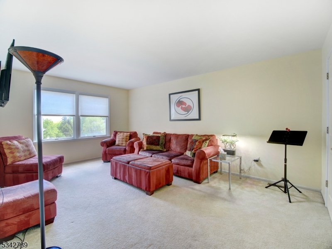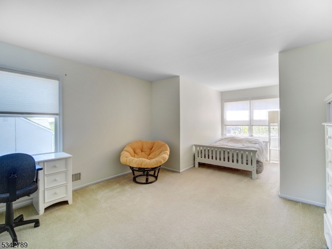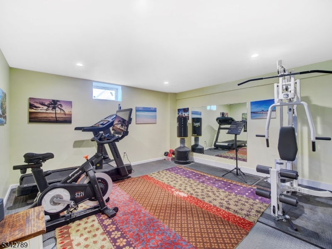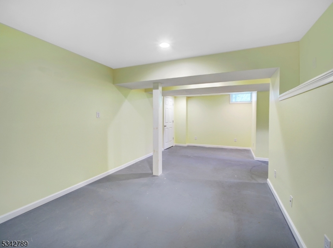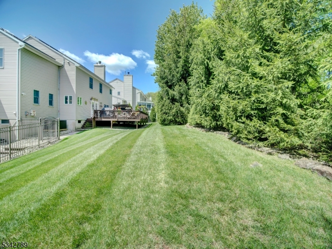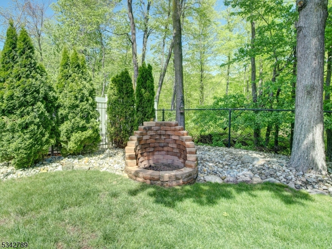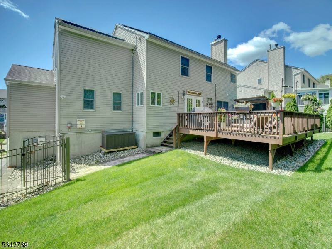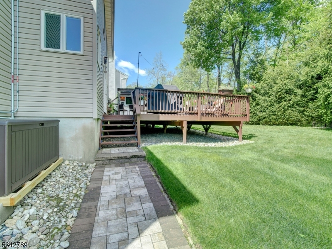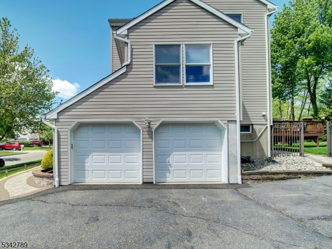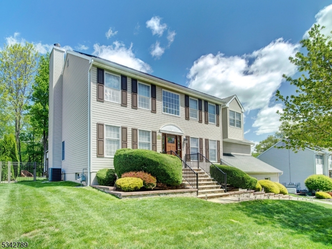32 Fox Chase Ln | Roxbury Twp.
Beautiful 5 bdrm, 2.5 bath Colonial, located in desirable Hunters Ridge community awaits you. Lovingly well cared for home will win your heart upon entering Impressive 2 story foyer--Iight, bright & inviting. It also features a finished bsmt w gym that is also accessible through garage. This home is a true delight in today's market. First floor boasts newer laminate wood floors, updated kitchen w center island, subway tiled backsplash, stainless steel appliances, garbage disposal & granite countertops. Separate dining area has french doors that lead to expansive sized deck (26'x21') perfect for entertaining or just relaxing to enjoy the tree lined yard. Huge bonus is the custom built outdoor bar & water line supplies for gardening. Family rm is adjacent to kitchen & has a beautiful fireplace w tile surround & custom mantle. Living & dining rooms, powder rm, laundry rm & 5th bdrm complete 1st flr. Second floor has 4 bdrms including primary suite w newer updated bath featuring brand new master shower, tile, hardware, lighting, granite counters on dual vanity w beautiful vessel sinks. Three other spacious bdrms & main bath complete 2nd level. The well maintained, fenced yard is spacious & has built in brick fire pit for smores night. Gas grill is included & for convenience there is a gas line directly from the house. Other highlights: brand new shutters, solar panels for great savings, new garage doors w cameras, new leaf filter gutters & more. Public Utilities here! GSMLS 3962316
Directions to property: Rt. 46 to Mooney Rd. to Fox Chase or 206 s. left on Mountain left on Mooney left on Fox Chase
