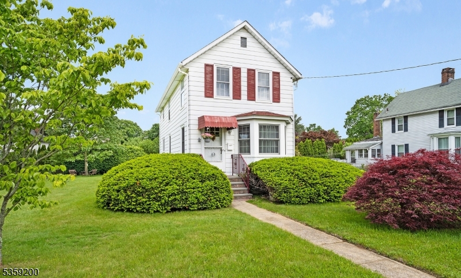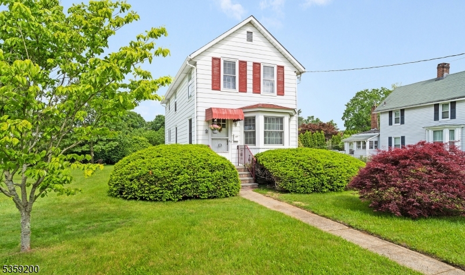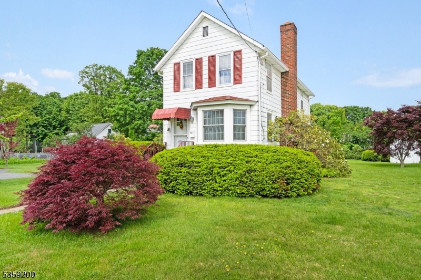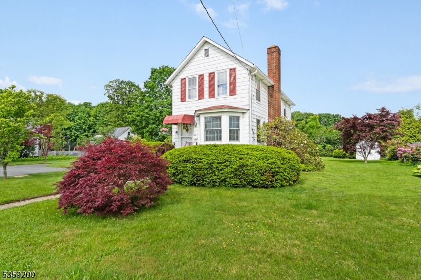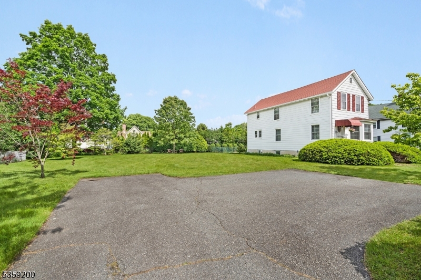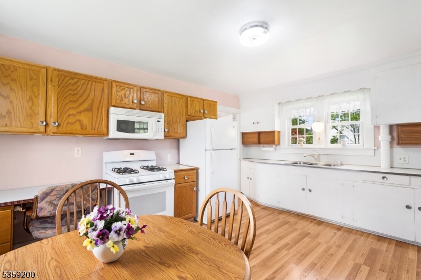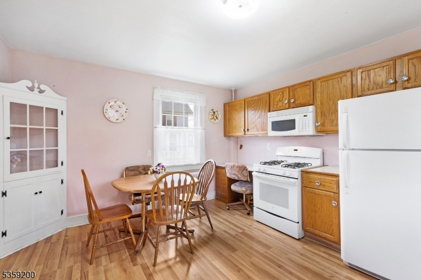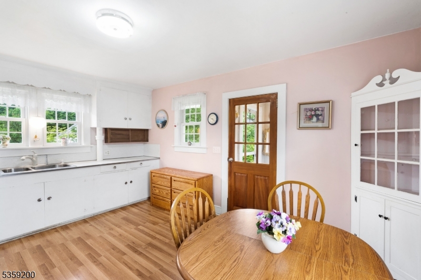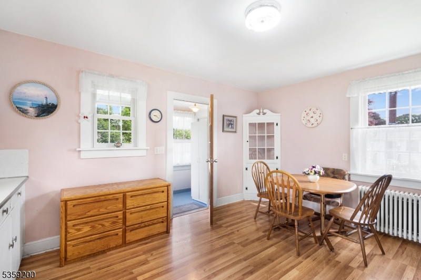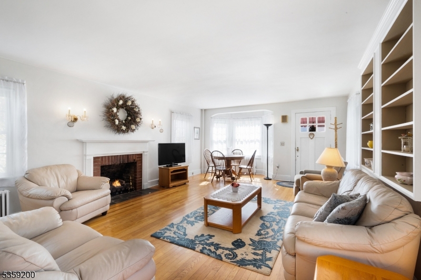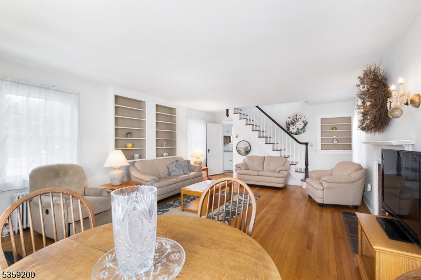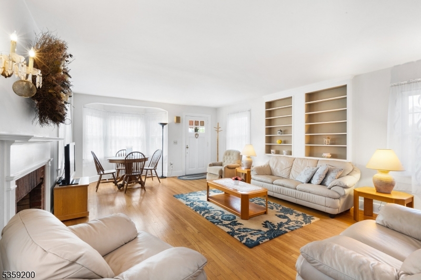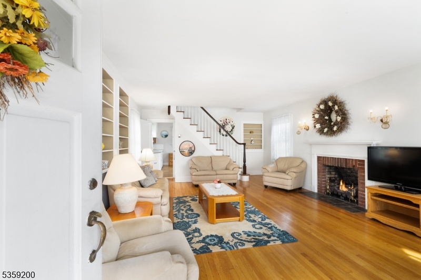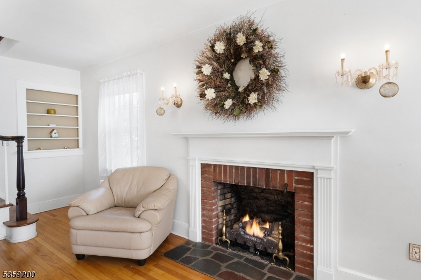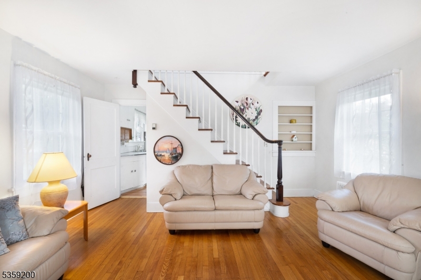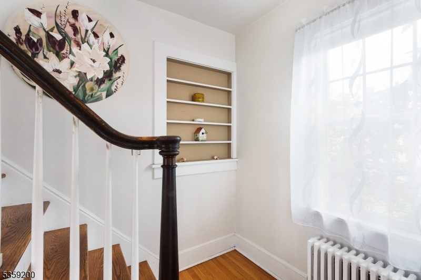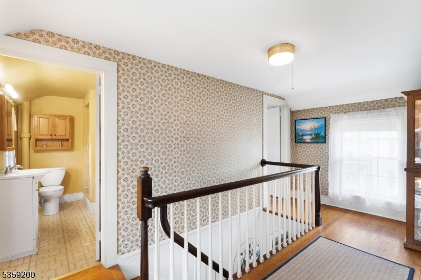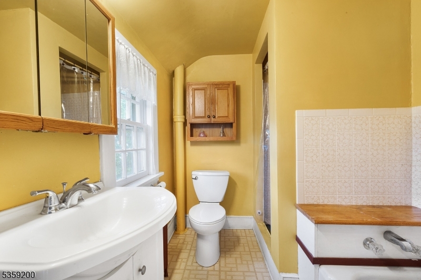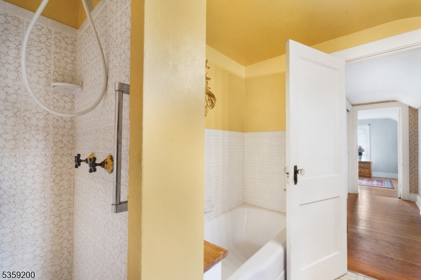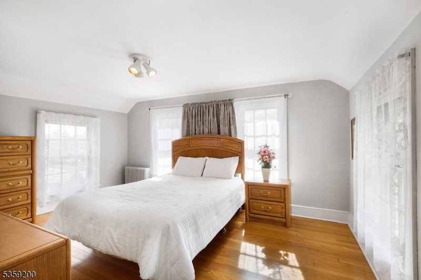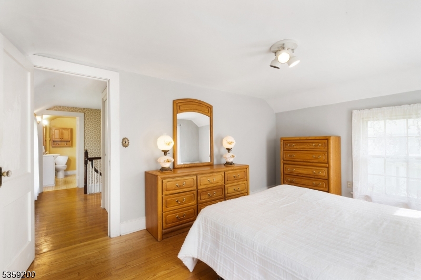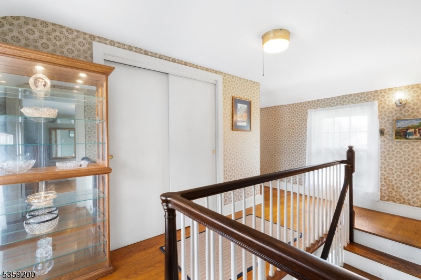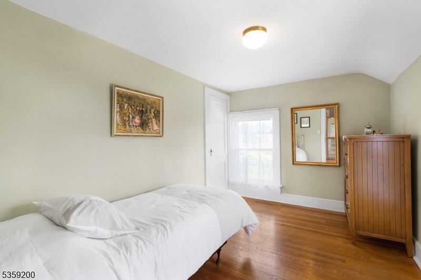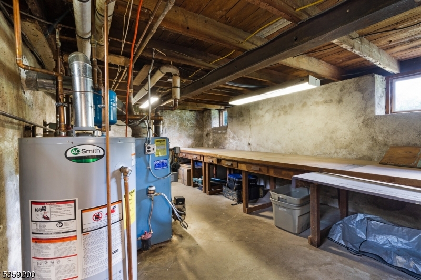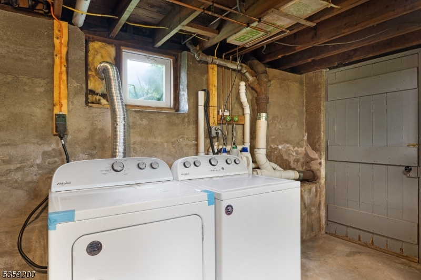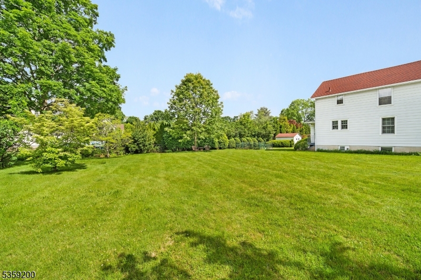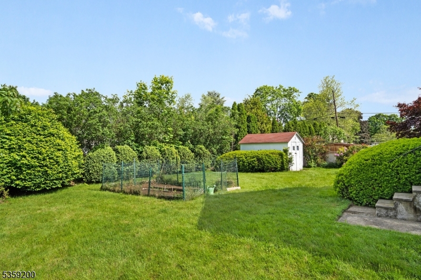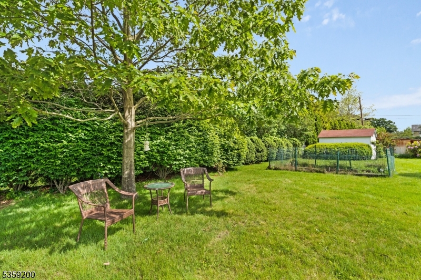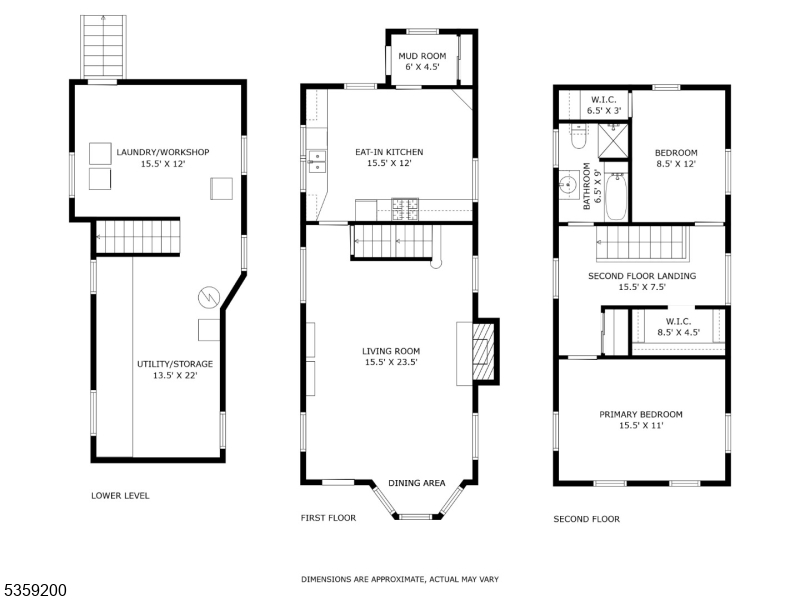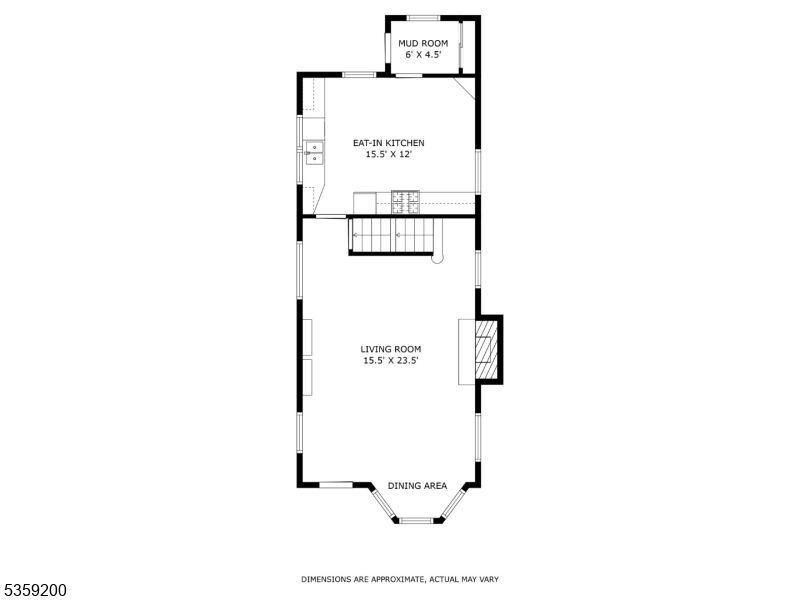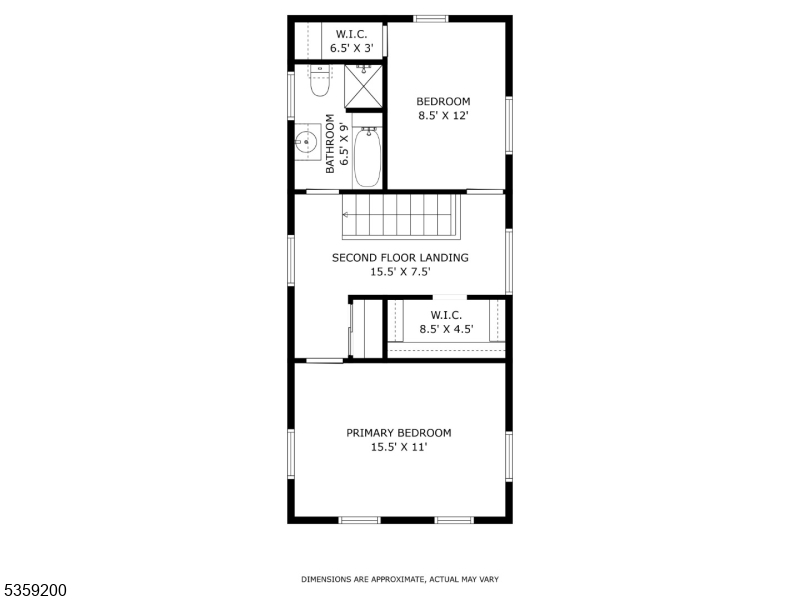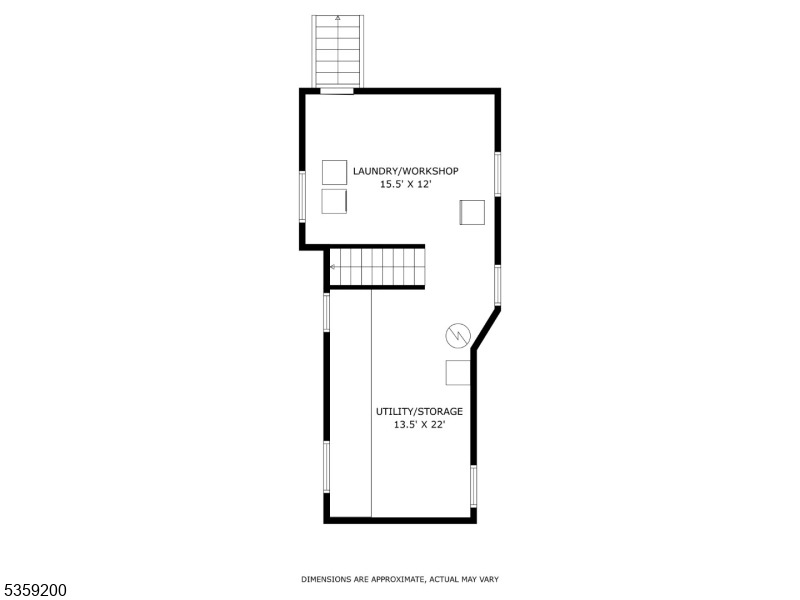20 Kenvil Ave | Roxbury Twp.
Such a lovely Colonial in the heart of historic Succasunna. This beautiful home has been lovingly maintained and passed down generations from the original builder/owner. Perfectly situated on a park like setting & double lot offering room to grow for the next owner. Front door entry to a spacious living room with a beautiful gas fireplace to warm those chilly winter nights. A dining area opens to an eat in kitchen that offers a blend of the old and new in its decor. Mud room off of the kitchen exits to an expansive back and side yard - surrounded by greenery for privacy. Second floor brings you to an open loft/hallway - perfect for a computer desk or reading nook. Two Bedrooms, lots of closets and a Full Bath complete this floor plan. Gorgeous hardwood floors throughout. Full, Walkout Basement offers potential for additional living space. New Roof 2013. The radiator steam furnace uses oil for heat - newer above ground Roth tank is in the basement. Currently natural gas also services the home - stove, HW Heater, & Fireplace. New owners certainly have the option of converting the heating system to natural gas in the future. Plentiful parking available in L shaped driveway. Sidewalks to meander - steps away from Main Street allows you to stroll to the library, schools, deli & more.Convenient Commuter Location, so close to Shopping, Restaurants & Horseshoe Lake / Park for recreation & sports. GSMLS 3964831
Directions to property: Rt 46 to Kenvil Ave - #20 on Right OR Main St to Kenvil Ave - #20 on Left
