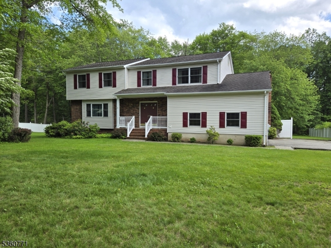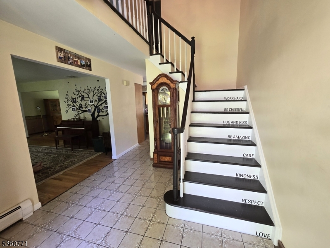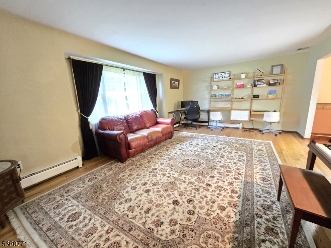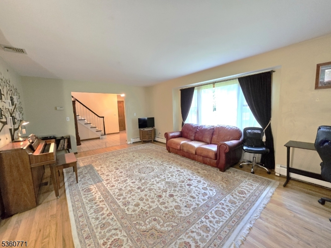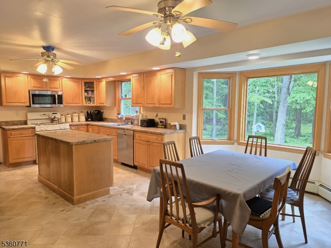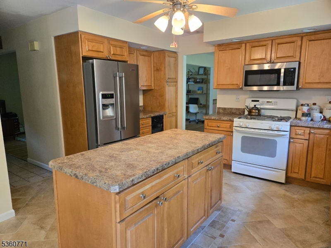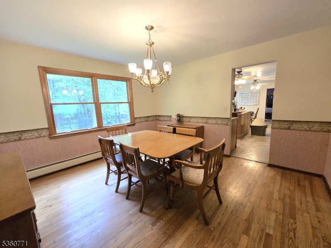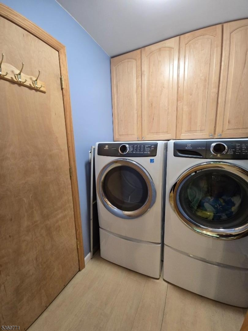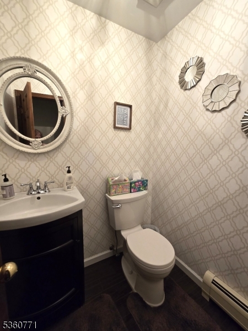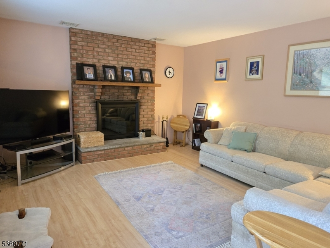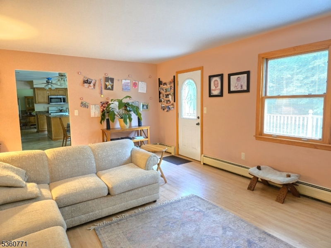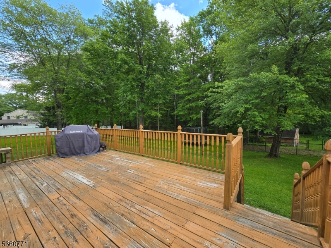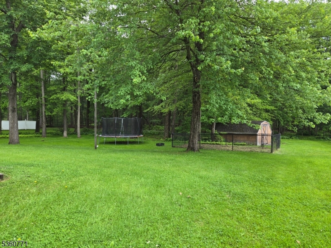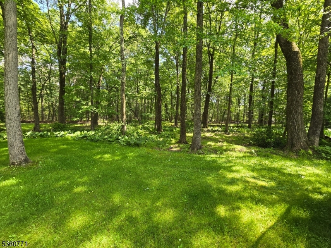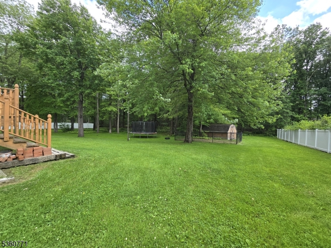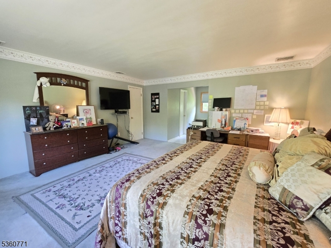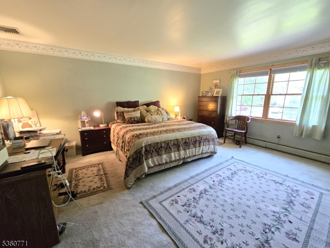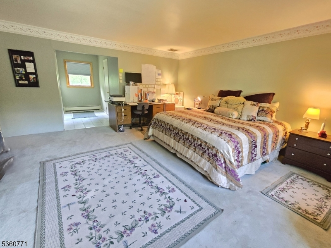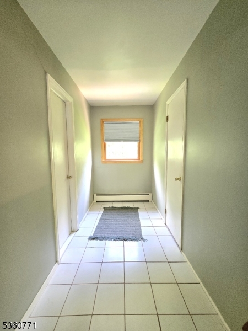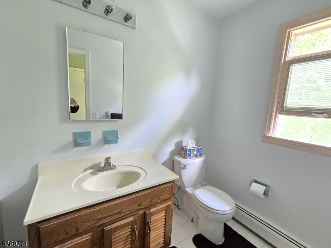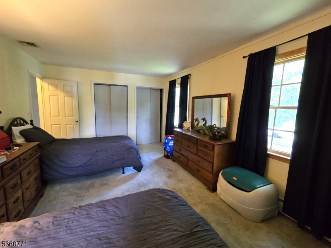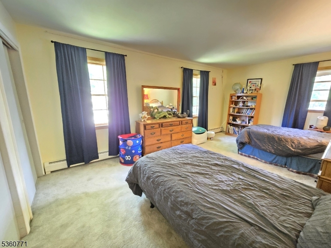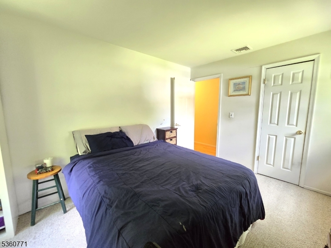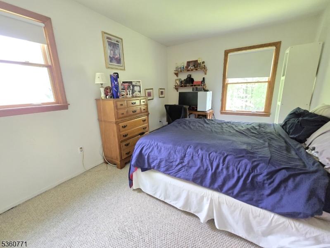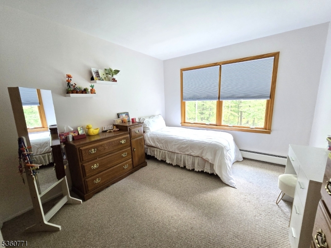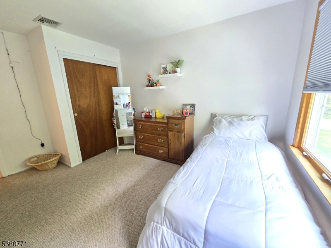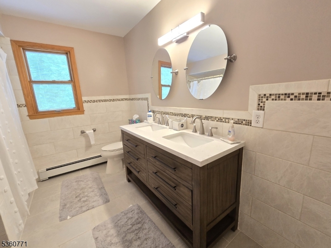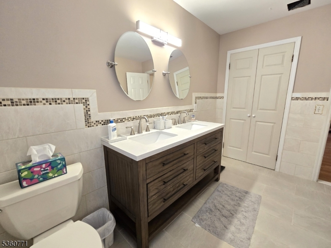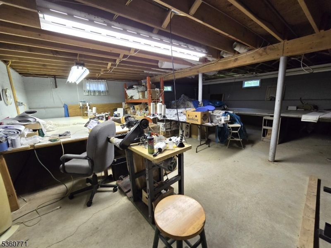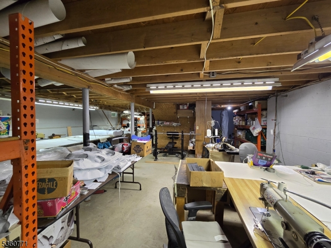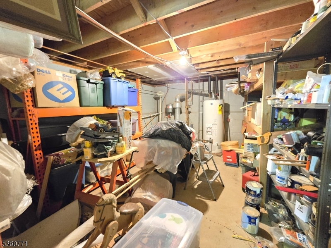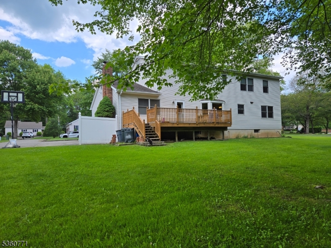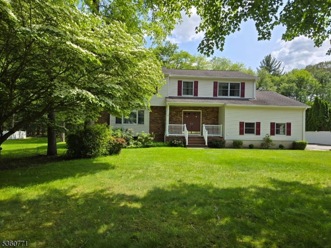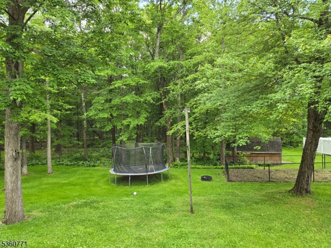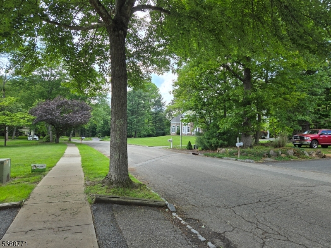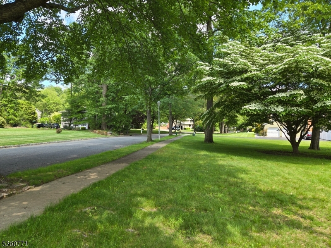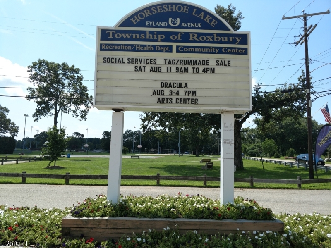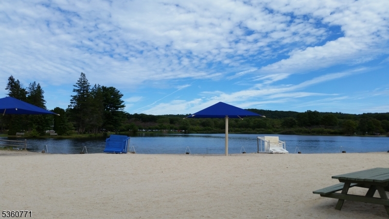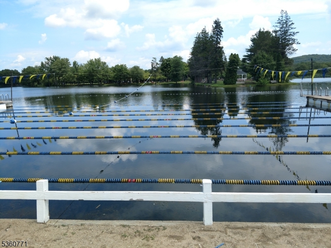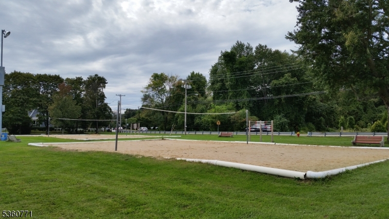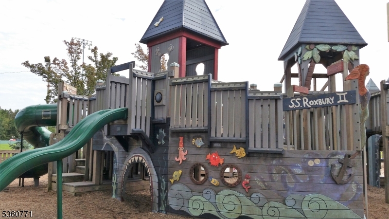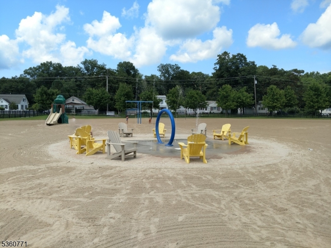14 Constitution Ave | Roxbury Twp.
Outstanding home, outstanding location! Classic colonial, backing up to 33 acres of Natures beauty! Welcoming entry foyer, beautiful real wood flooring in the sun filled living room and oversized formal dining room. The kitchen offers plenty of cabinets and counter space, good sized center island and magnificent views of the level backyard, and wooded wonderland behind! The family room is right off the kitchen with a brick fireplace and door to the huge deck. Upstairs hallway has real wood floors, the master is off to the side for privacy, with a full bathroom and walk in closet. 3 other good-sized bedrooms, oversized closets, and an updated main full bathroom. Potential galore for extra living space in the basement! All this in a prime Succasunna neighborhood of comparable homes, level street, sidewalks. Minutes in either direction to local shopping, Rt 80, 10, 46 and 206. Excellent schools, and the township Horse Shoe Lake with community activities, sports, walking paths. 10 minutes to Lake Hopatcong for fishing, boating, beach, lakeside dining. What a wonderful place to live and be "HOME . OWNER REQUSTING HIGHEST AND BEST OFFER IN BY MON. 6/9. 8:00pm Sq Ft from tax record. GSMLS 3966518
Directions to property: Rt 10 E. R on Eyland Ave, L Pilgram, R Constitution
