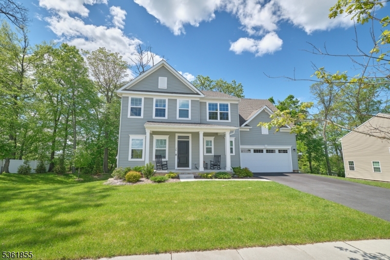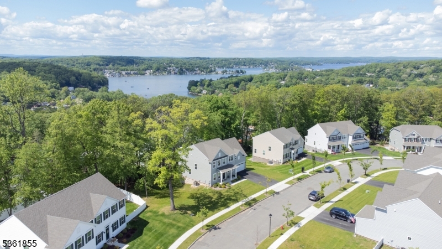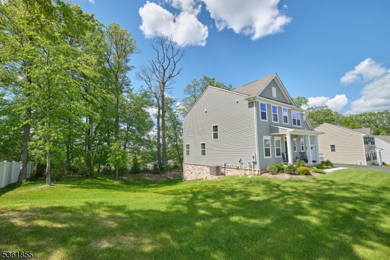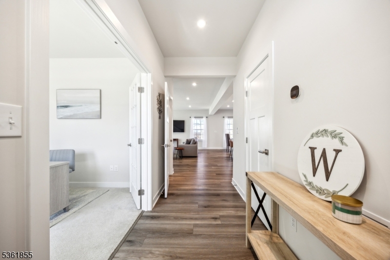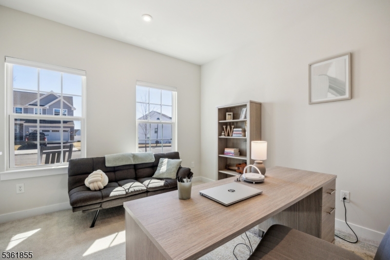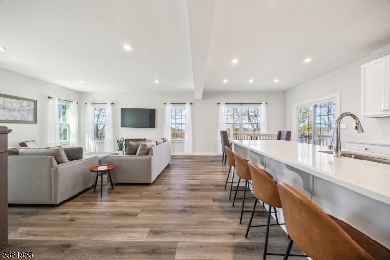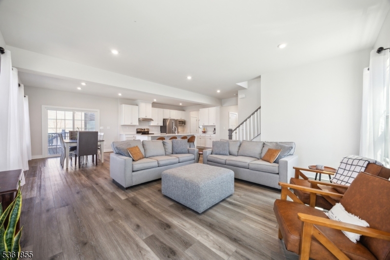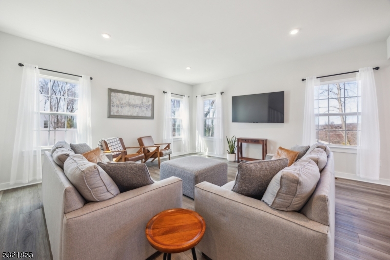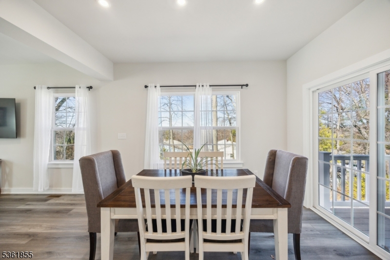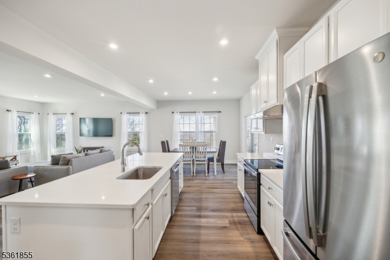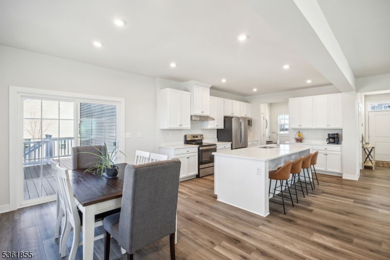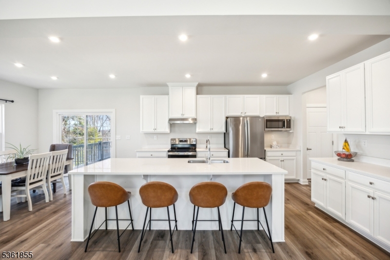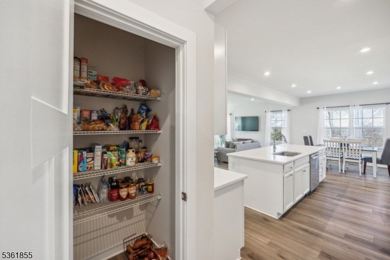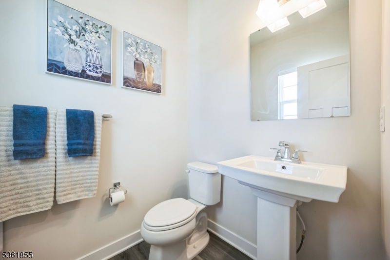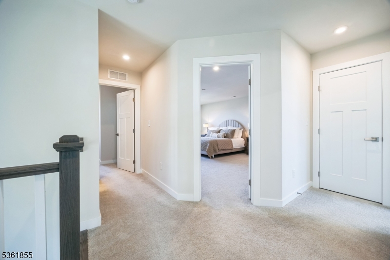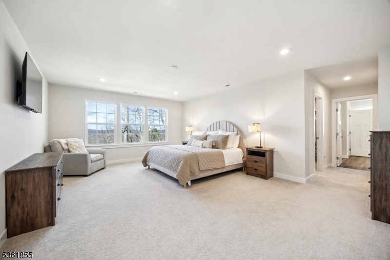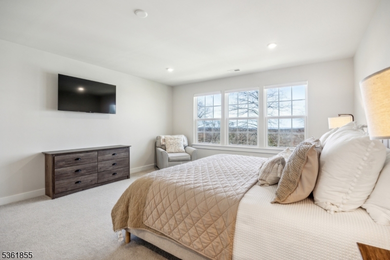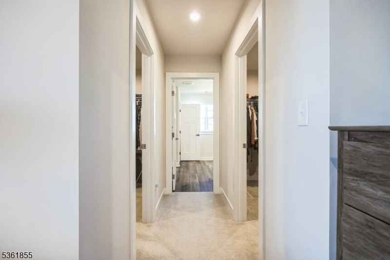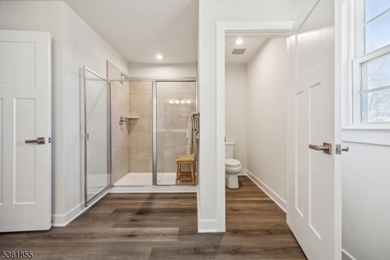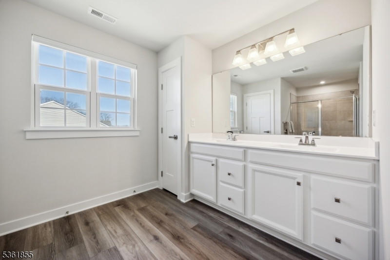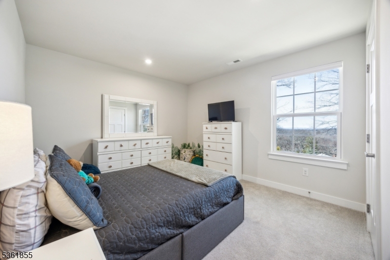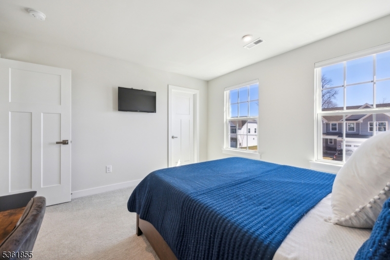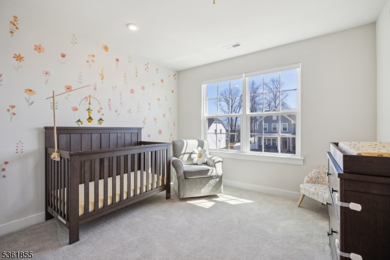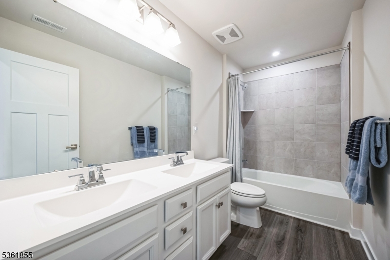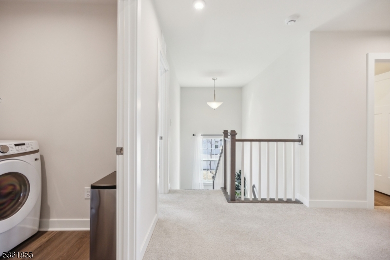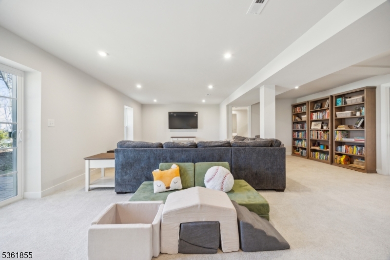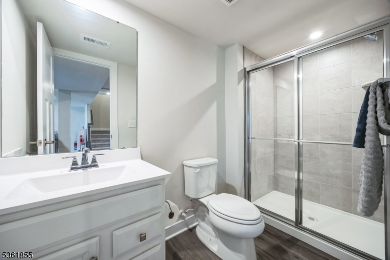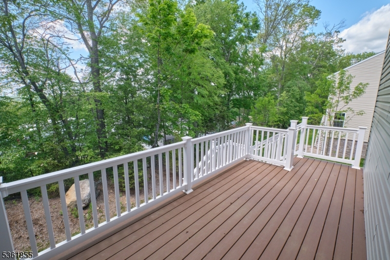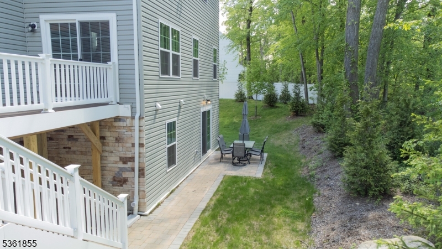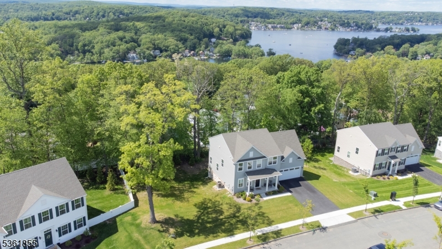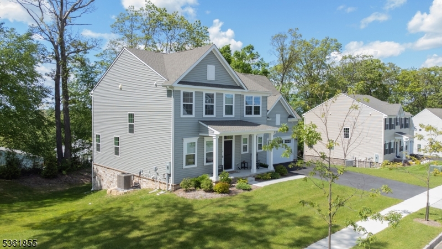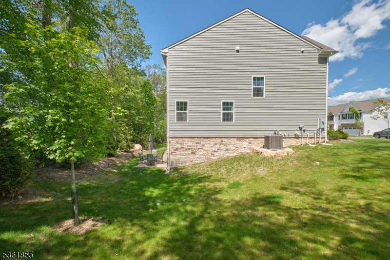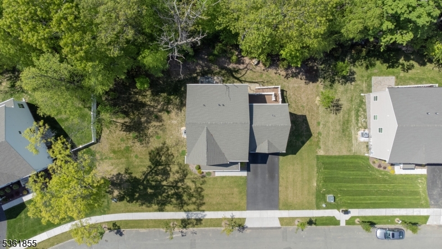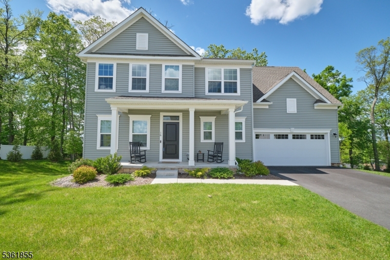16 Esposito Ln | Roxbury Twp.
Start on the sunny front porch and step into a bright foyer. French doors on the left open to a quiet office great for homework or video calls. Come in from the garage, drop groceries straight into the pantry, then turn into the eat-in kitchen. The kitchen, dining, and living rooms share tall ceilings and plenty of sunlight, so the whole space feels wide open. All bedrooms are upstairs with the laundry room, and the primary suite gives you two walk-in closets and a large bath. When the leaves fall, the deck and a couple of bedrooms show peaceful winter lake views, while sunset skies glow out back all year. Even better, the HOA handles all lawn care no mowing required! Need extra space? The finished walk-out basement has a full bath and opens to a private patio, perfect for guests, games, or movie nights. Fresh, bright, and loaded with storage, this home is ready for you to unpack and enjoy! GSMLS 3966620
Directions to property: Village Blvd - 2nd left on Grace Court - 1st left on Esposito Lane
