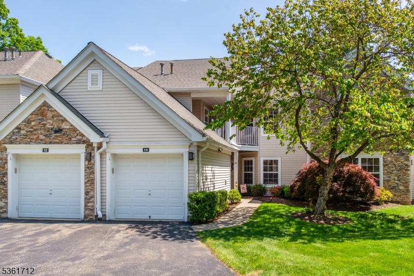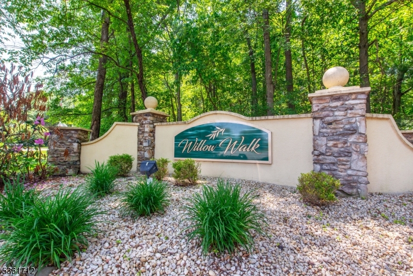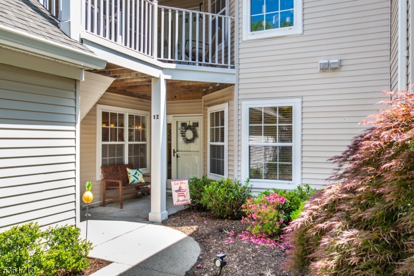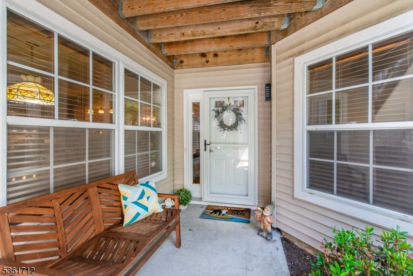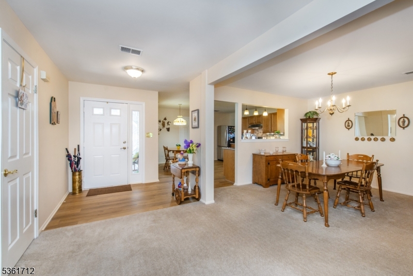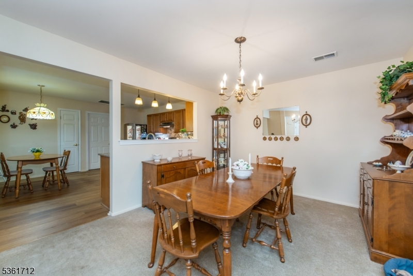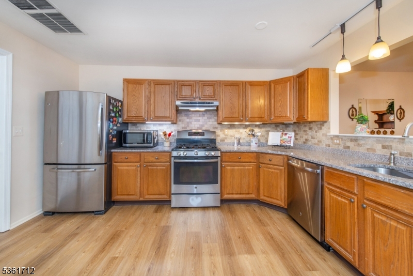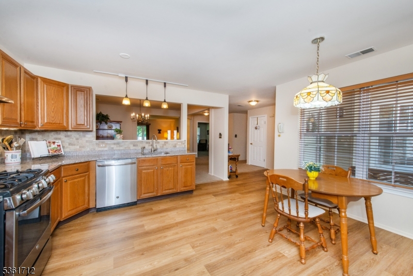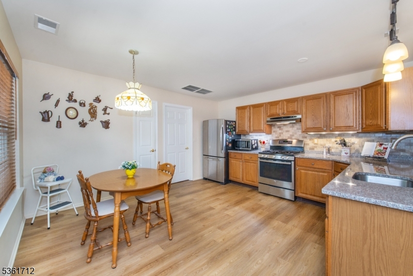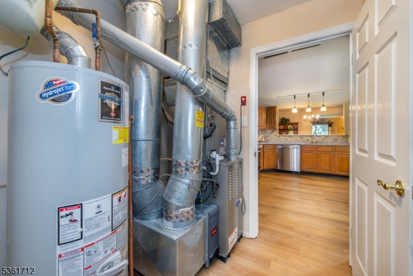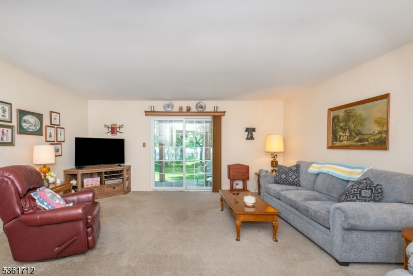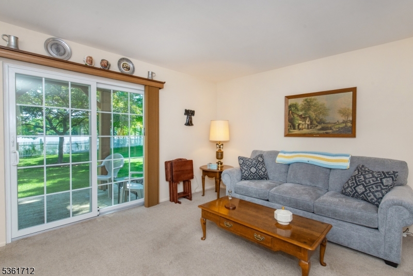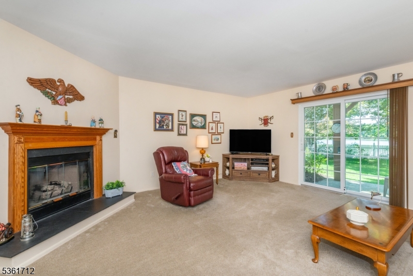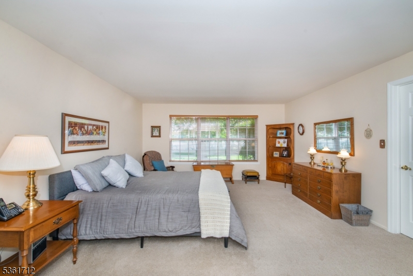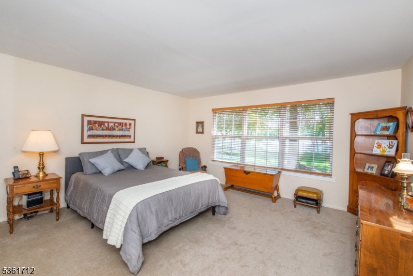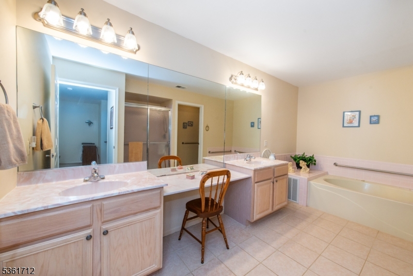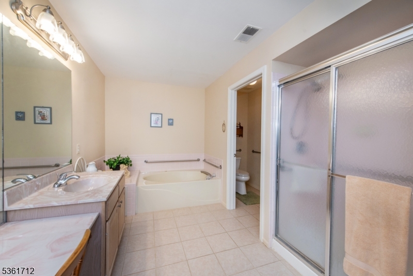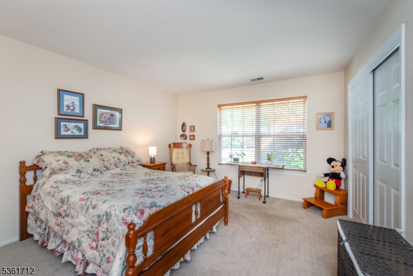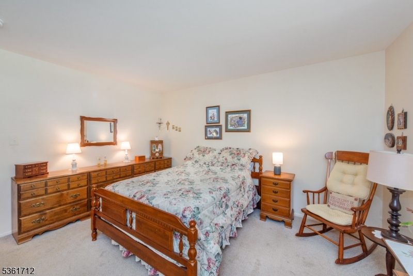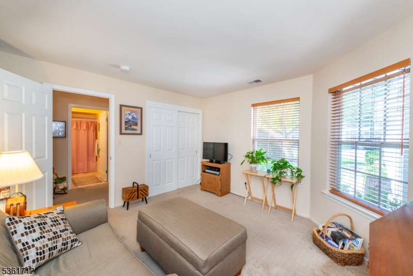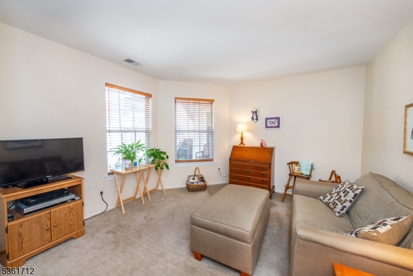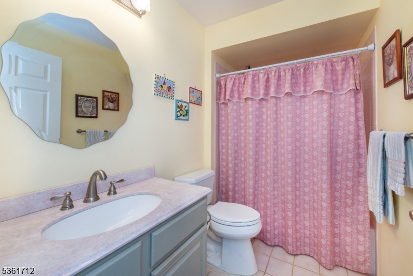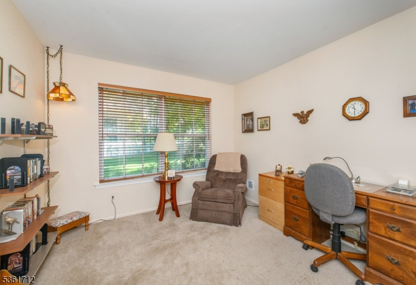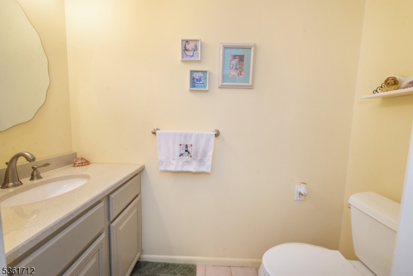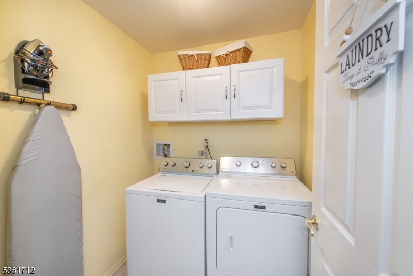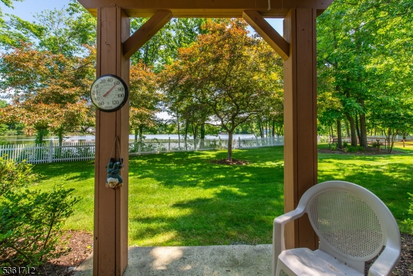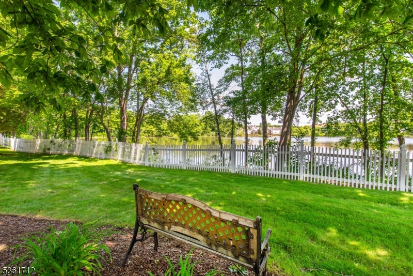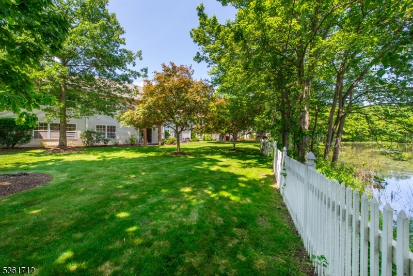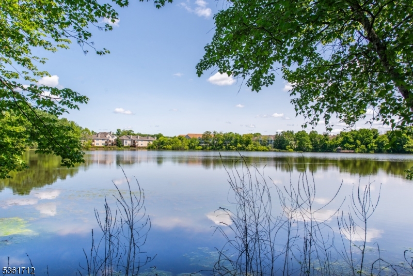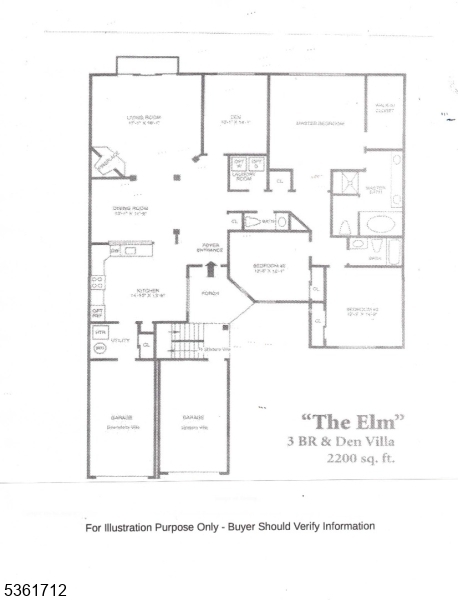12 Loch Ln | Roxbury Twp.
Willow Walk's Largest ground floor model. Approx 2200 square feet of Ranch Style living. Primary Suite features a row of windows offering tranquil pond views, an over-sized walk-in closet and en-suite bath with separate shower and jetted soaking tub. The bedroom sized Den offers additional views of the pond and private office space away from the 2 additional bedrooms. Utility and Laundry separated into their own spaces. Eat-In Kitchen with granite counter, stainless appliances, pantry closet and an additional pantry closet close by. Furnace, AC and HW Heater just ten years old (9/2015). Garage leads directly into the home. Driveway offers space for two additional cars. Owners receive pass cards to use the rear entrance/exit for ease of commute. Complex offers a pool, tennis courts and playgrounds. Come see this rarely available model in one of Roxbury's most sought after communities. GSMLS 3967104
Directions to property: Commerce Blvd to (R) Righter Road, (L) Willow Walk Drive, (R) Loch Lane, # 12 on Right (Do not block
