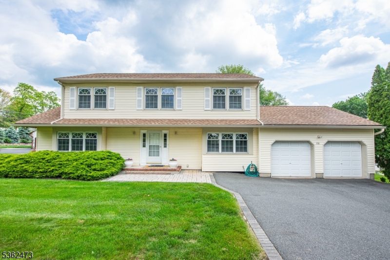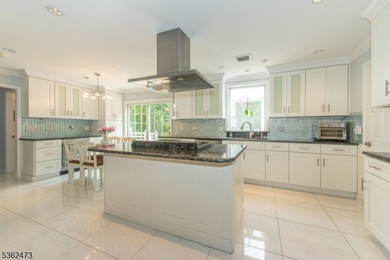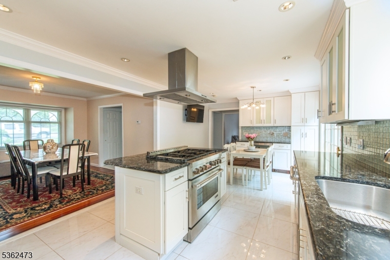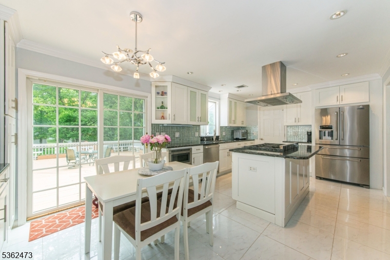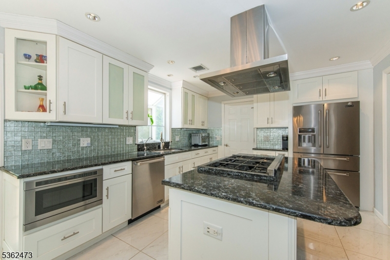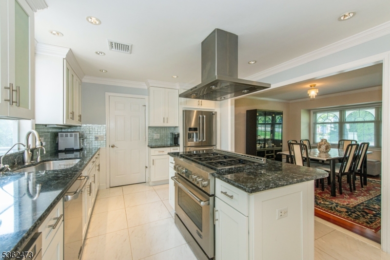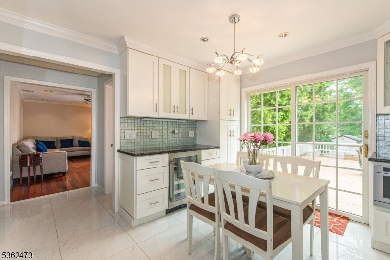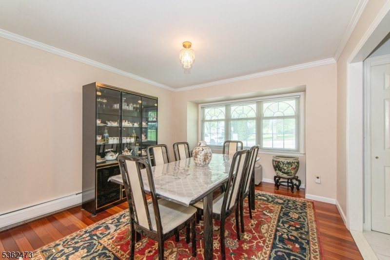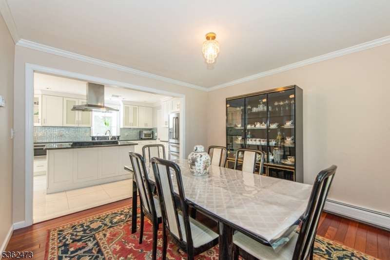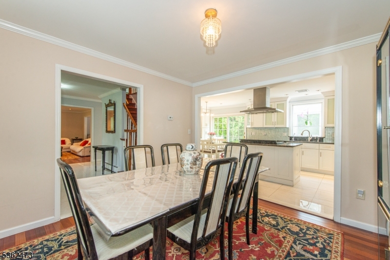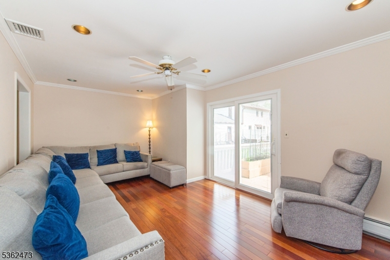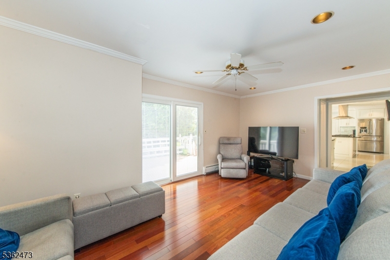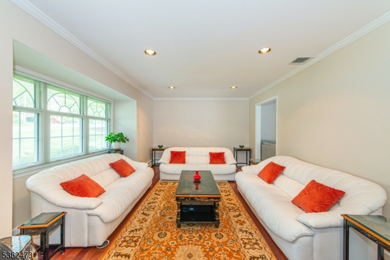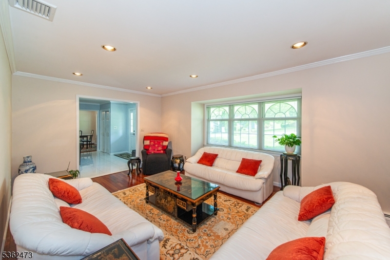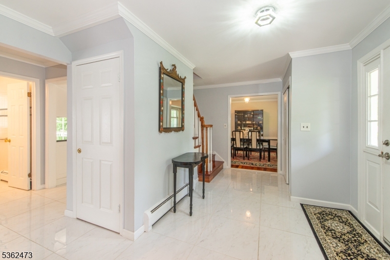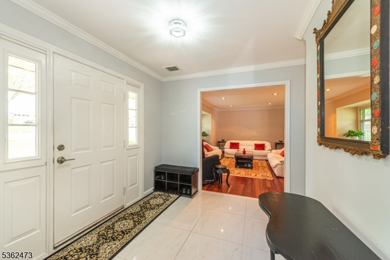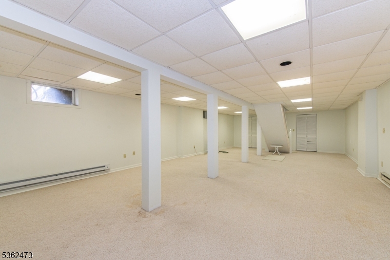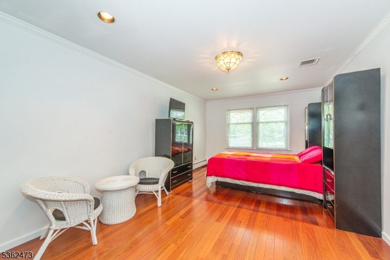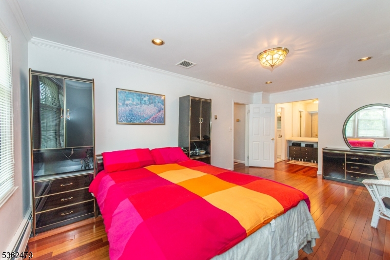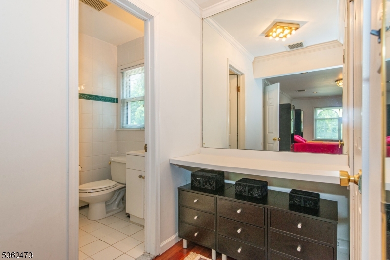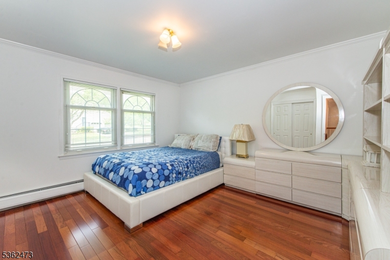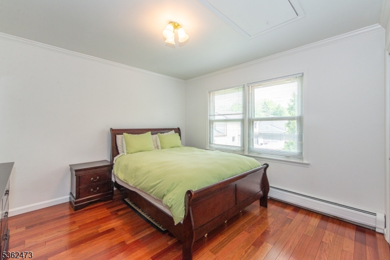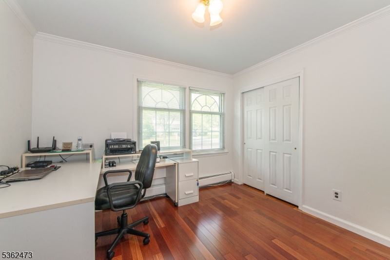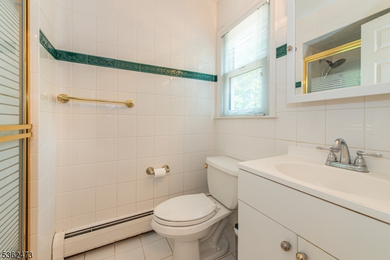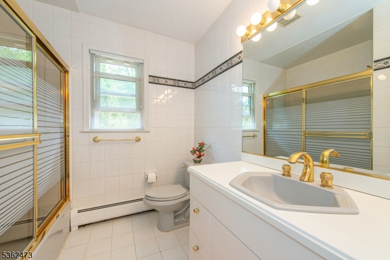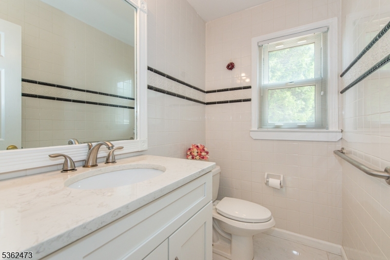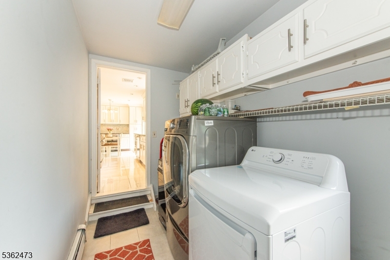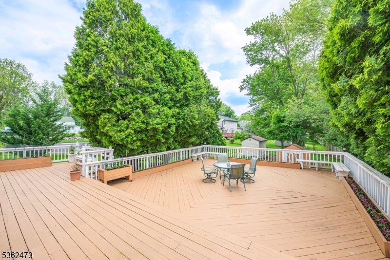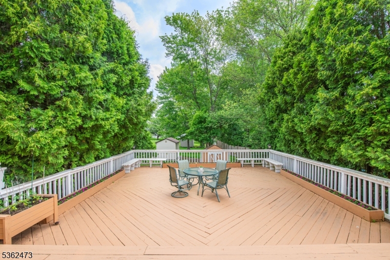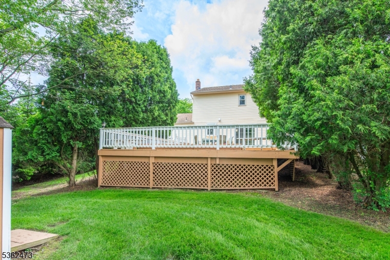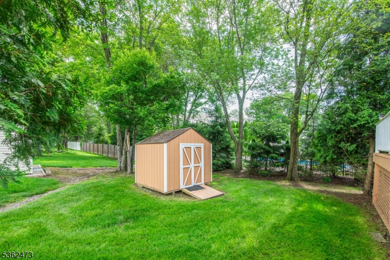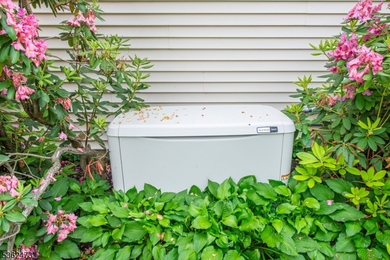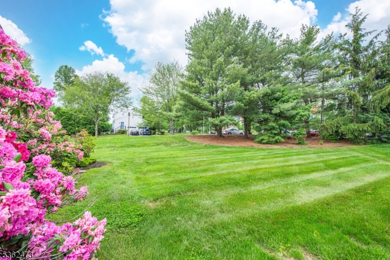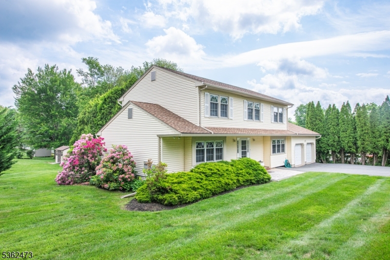150 Righter Rd | Roxbury Twp.
Absolutely immaculate colonial with gourmet kitchen featuring quartz counters and center island, 6 burner stove, stainless steel JennAir appliances, wine fridge, under cabinet lighting and instant hot water dispenser. Gorgeous Brazilian cherry wood floors throughout the home. Crown molding and overhead lighting in all rooms. Bay windows extending to the floor in both the dining room and living room. Large master suite with walk-in closet. Finished basement with wall-to-wall carpet and electric baseboard heat. 2 sets of sliders to the HUGE 775 sq ft private deck with outdoor drinking water fountain. The lower section is 25 ft x 25 ft. Beautifully landscaped .58 acre lot with storage shed in backyard. Large driveway with parking for 6 cars. Natural gas Generac generator will power the entire house if necessary. Public water & sewer plus natural gas heat and central A/C. Extremely convenient Succasunna location, within minutes to shopping, dining, schools, Routes 10, 80, 46 & 206 plus the Mount Arlington Train Station. Short walk to Roxbury High School and Eisenhower Middle School as well as Horseshoe Lake beach and recreation complex. GSMLS 3967165
Directions to property: Route 10 to South Hillside Ave. Left at light onto Righter Road
