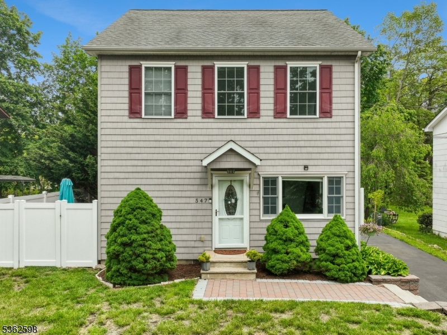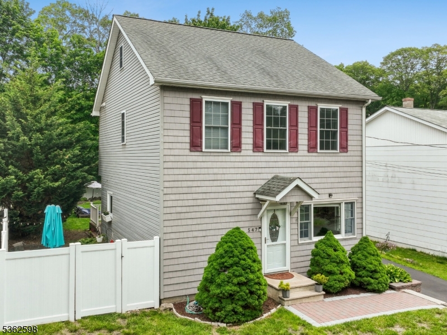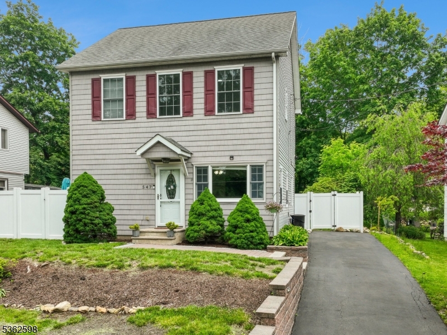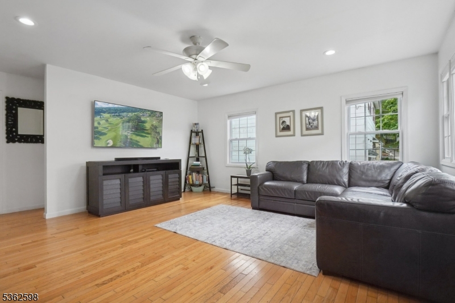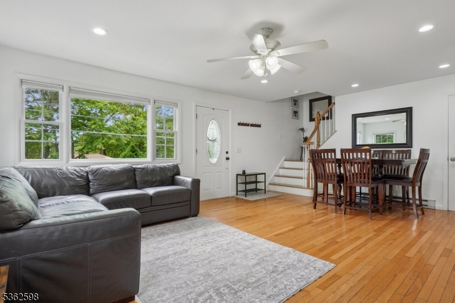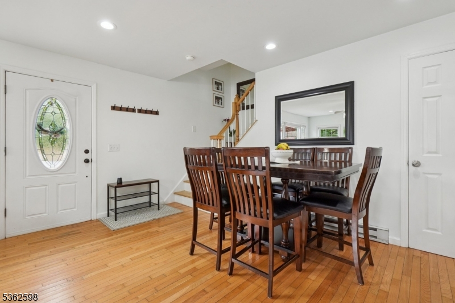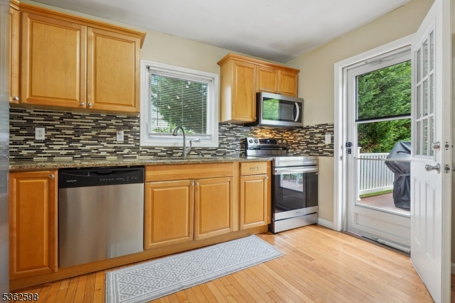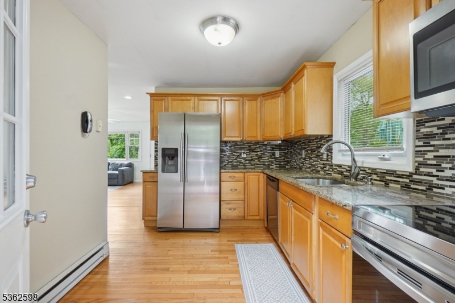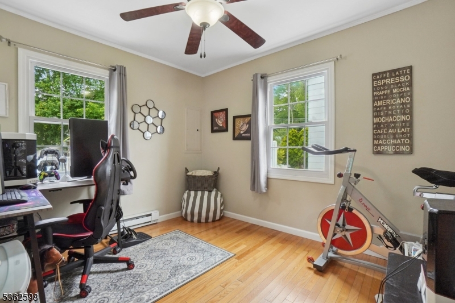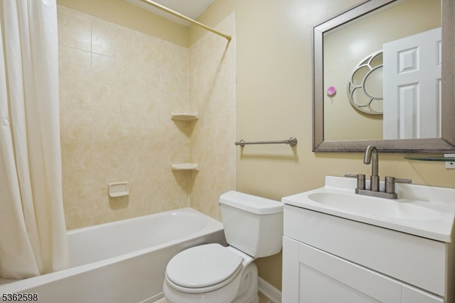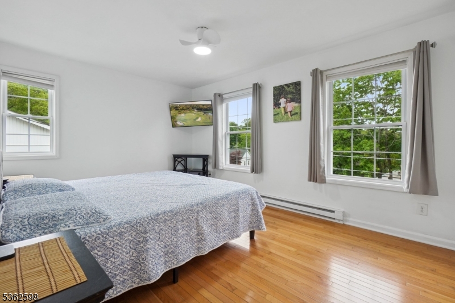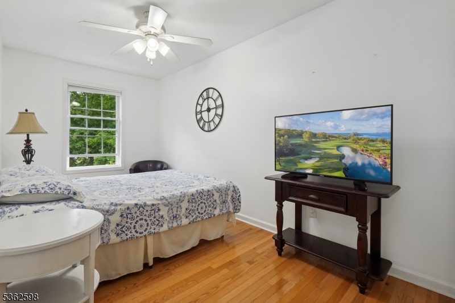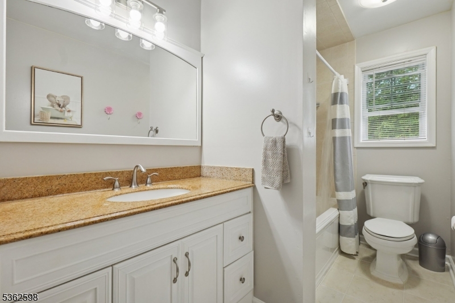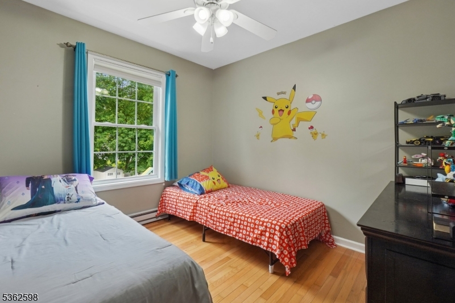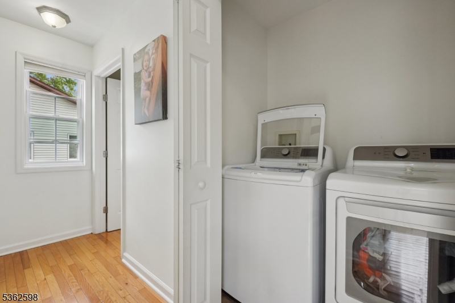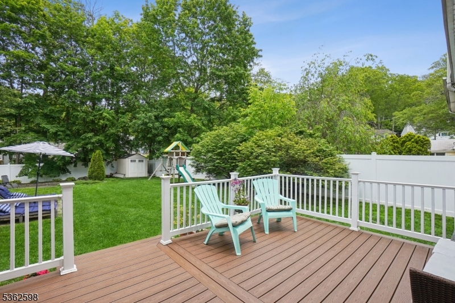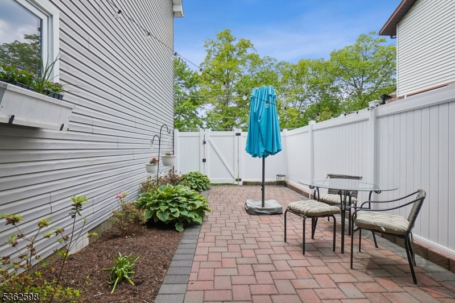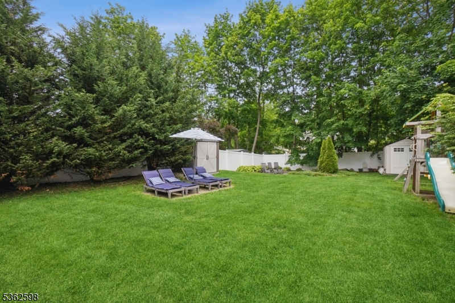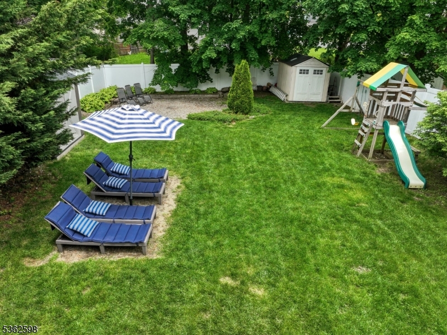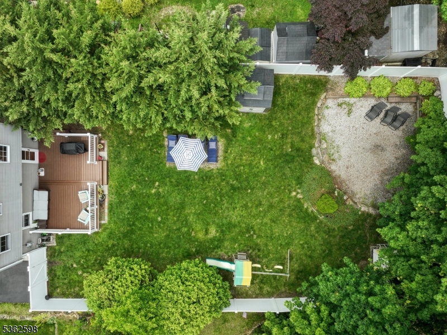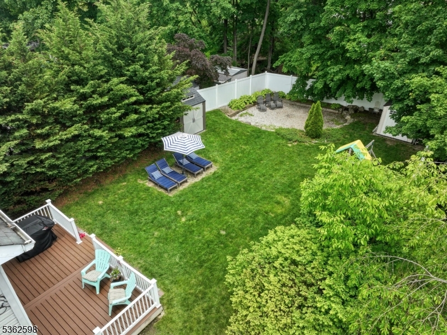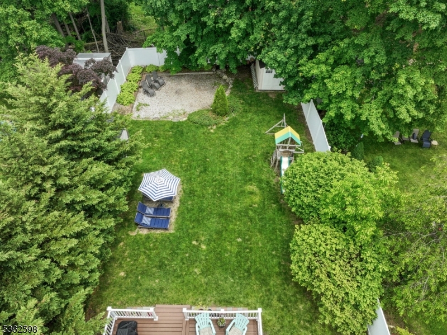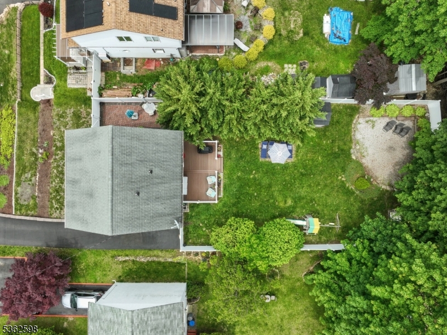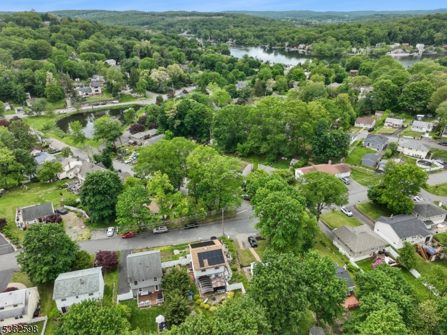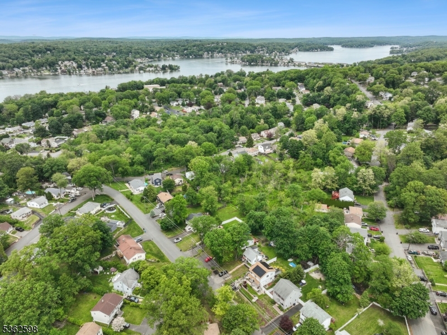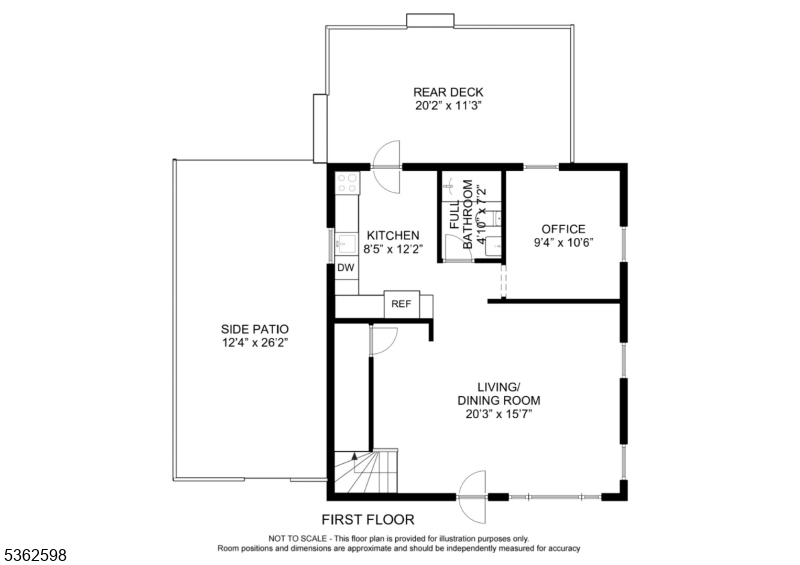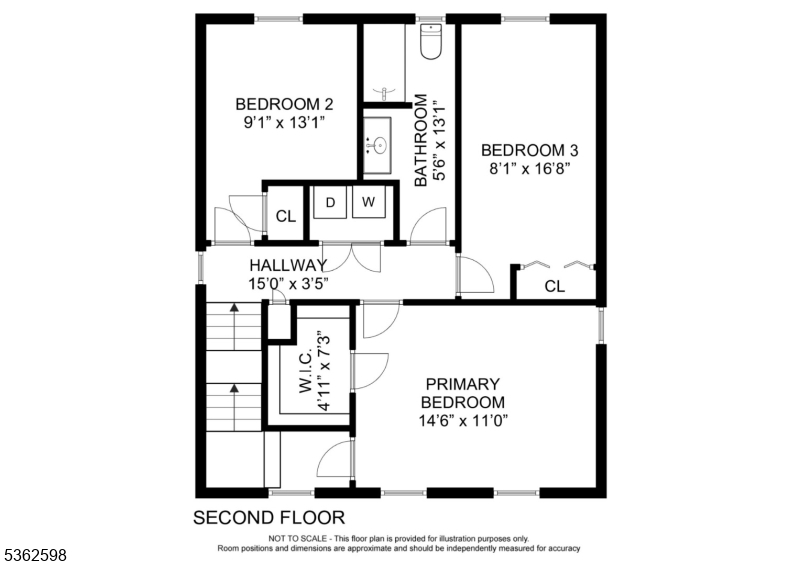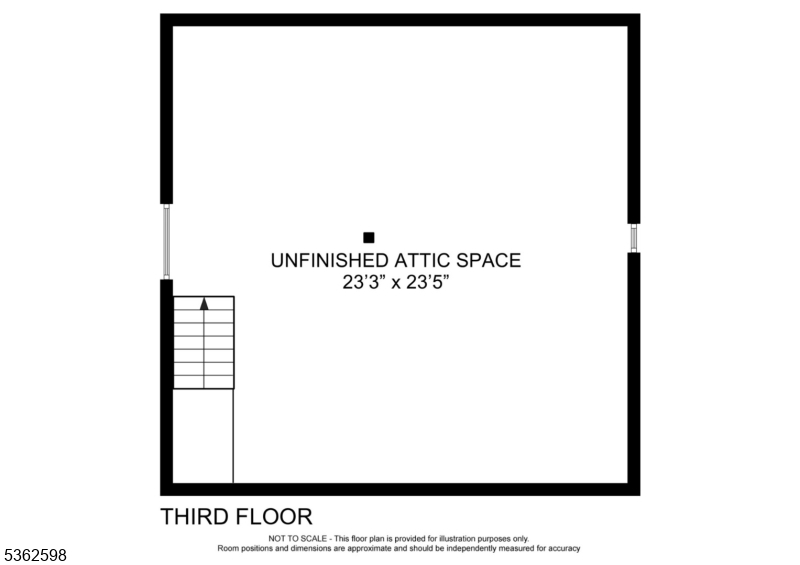547 Logan Dr | Roxbury Twp.
Lovingly maintained 3 Bedroom, 2 Bath Colonial on a quiet street. LOW, LOW taxes! You'll appreciate the fabulous deep back yard with fire pit area and lush grass to be enjoyed from the maintenance free deck or private side paver patio. LR/DR combo with recessed lights & an abundance of windows that allows lots of natural light. Nicely appointed Kitchen with maple cabinets, custom backsplash, granite counters and SS appliances. The 2nd floor has the primary bedroom with walk-in closet & door to the huge finish-able & wired walk up attic. 2 more bedrooms plus laundry. Bonus Room off Kitchen. The HDWD floors throughout are lovely! Upgraded doors, windows and 200 amp electric. Excellent commuter location, minutes from Mt Arlington or Hopatcong Train Stations and Interstate 80. Also available to residents is the optional Shore Hills Country Club for $275 per year. It includes a beach, lake, club house & gym. Lots and lots of activities for young and old alike. This one is not to be missed! GSMLS 3967378
Directions to property: Mt Arlington Blvd to Logan Drive
