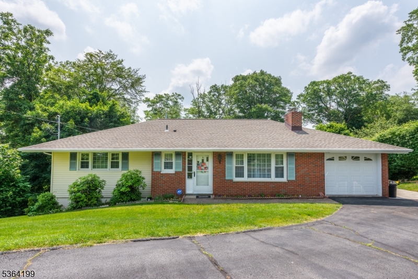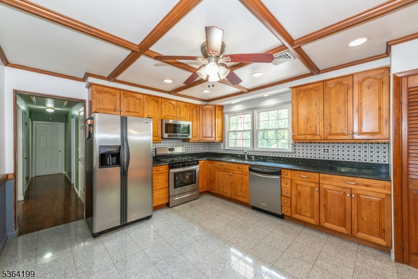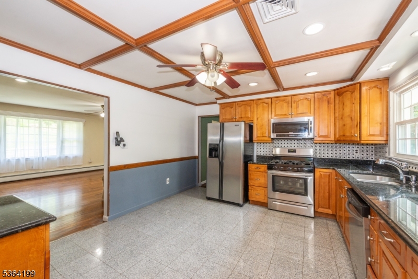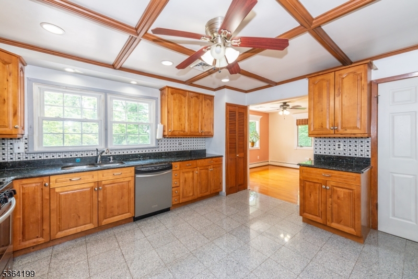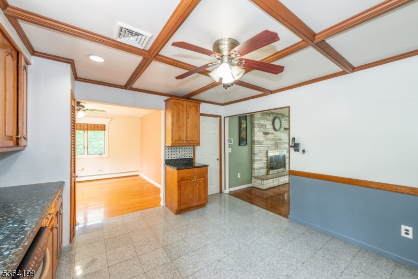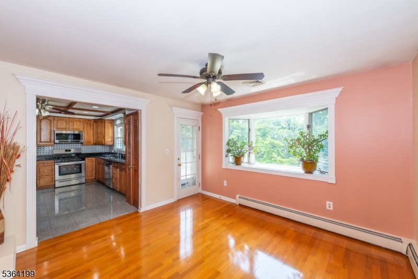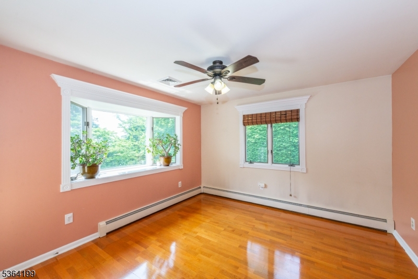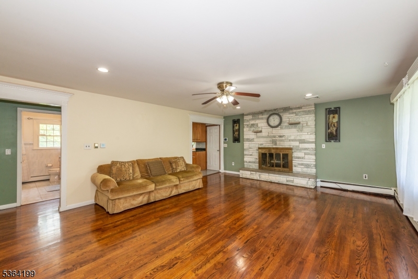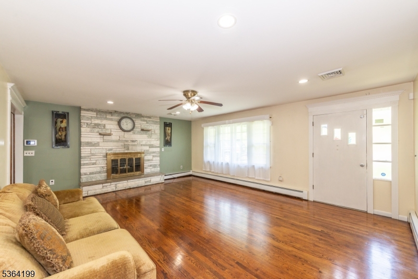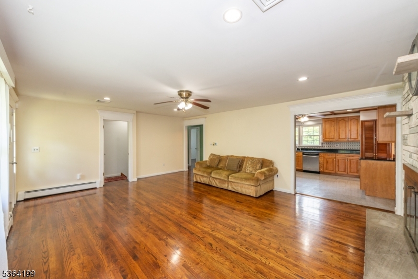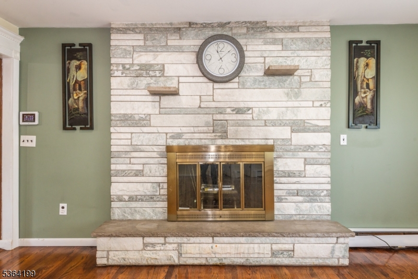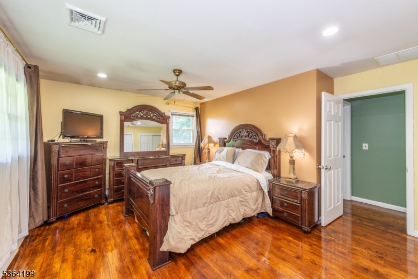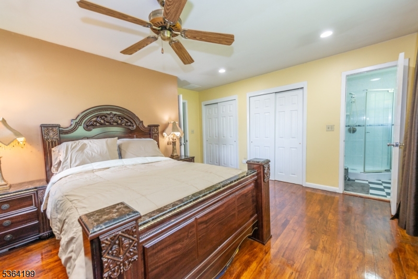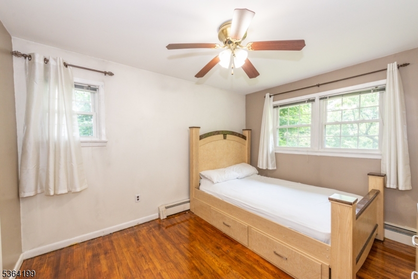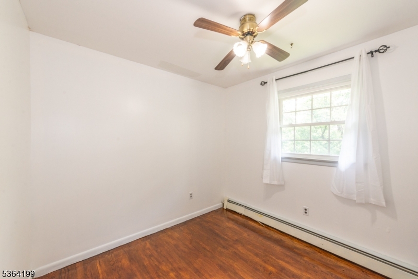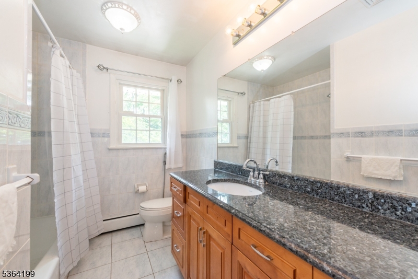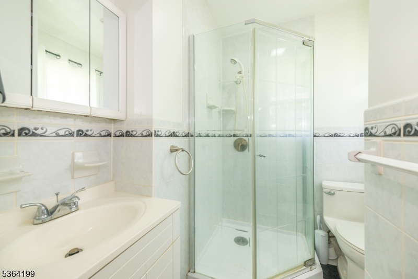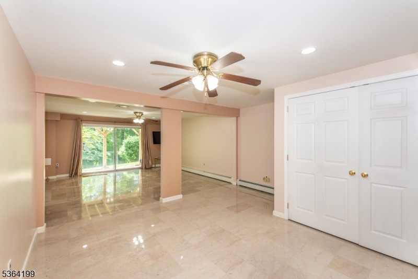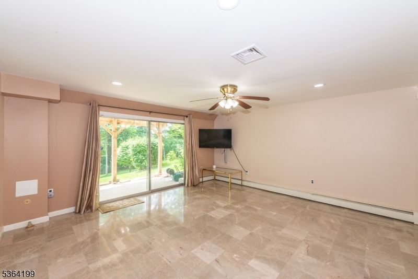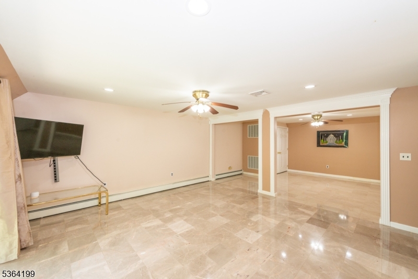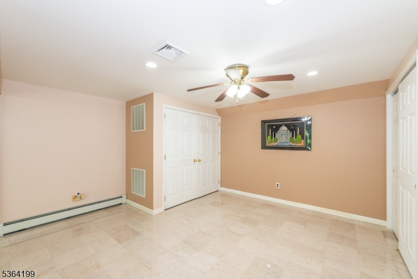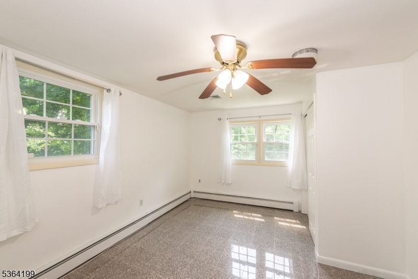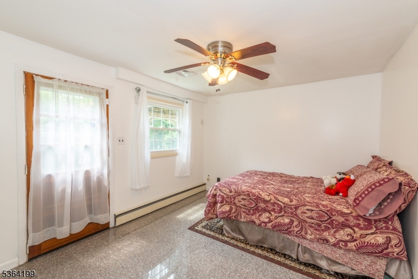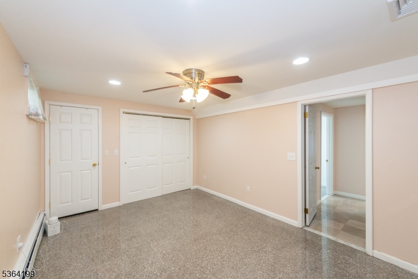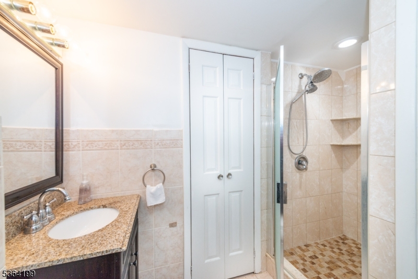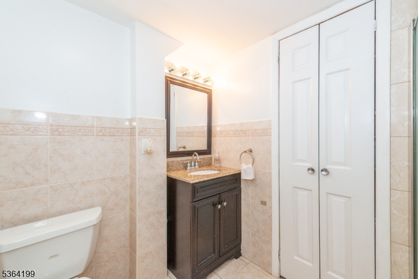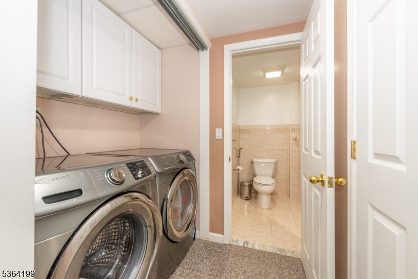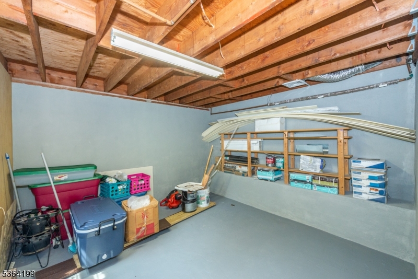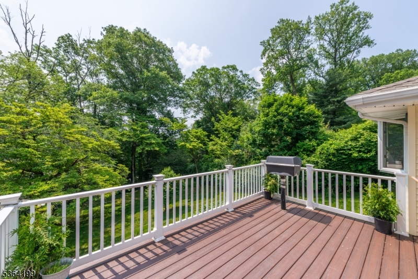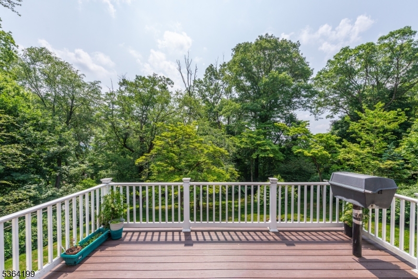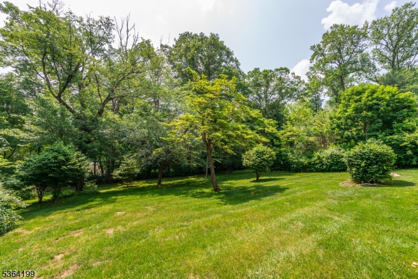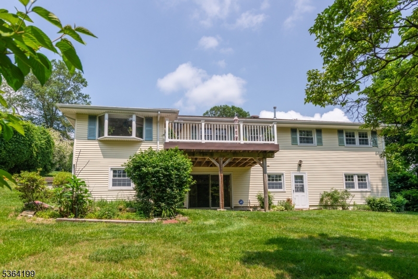11 Putters Road | Roxbury Twp.
Much larger than it appears! Beautiful 5 bedroom, 3 bath ranch on quiet cul-de-sac in desirable Succasunna. The kitchen was remodeled 6 years ago and features granite counters and stainless steel appliances. Hardwood floors throughout most of the first level. Large living room with stone fireplace. 3 full remodeled bathrooms. Overhead lighting in all rooms. The sloping property allows for most of the basement to be above grade. The basement features a large rec room, 2 bedrooms, office and a full bath which makes it perfect for a "Mother/Daughter" setup if desired. There is an extra storage room under the dining room addition with heat and A/C to keep it climate controlled. Rear deck with gas grill overlooks the large, private backyard. Upgraded electrical. Public sewer & water. Natural Gas heat (hot water baseboard and forced air both available). Central air conditioning. Great location, within minutes of shopping, dining, schools, Routes 10, 80, 46 & 206 plus the Mount Arlington Train Station. Less than 2 miles to Horseshoe Lake beach and recreation complex. GSMLS 3968777
Directions to property: Route 10 to Eyland Ave, Left on Pleasant Hill Road, Left on Golf Lane, Right on Putters Road.
