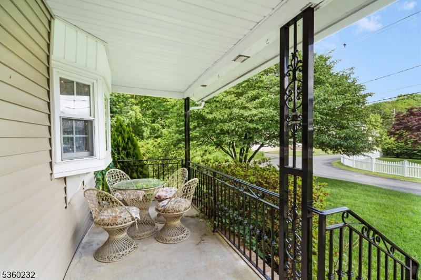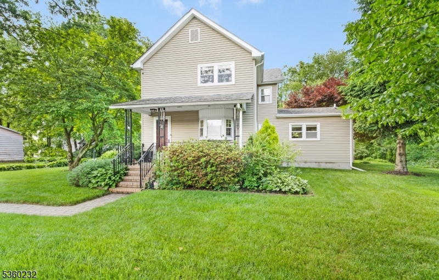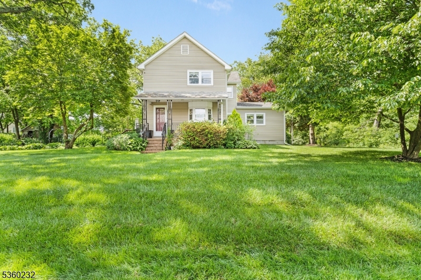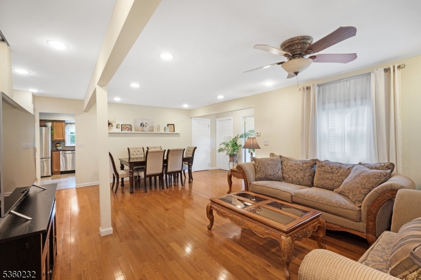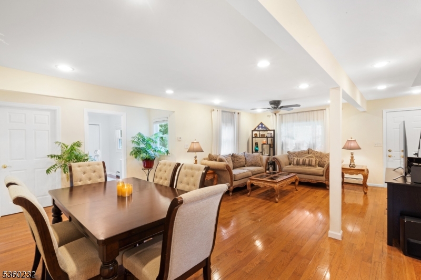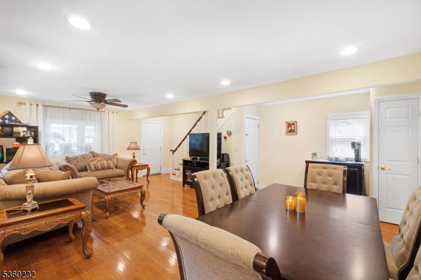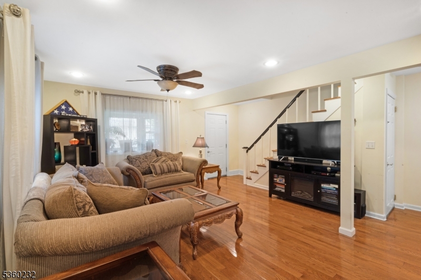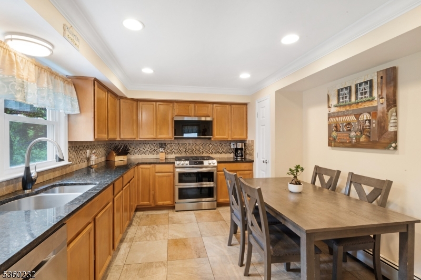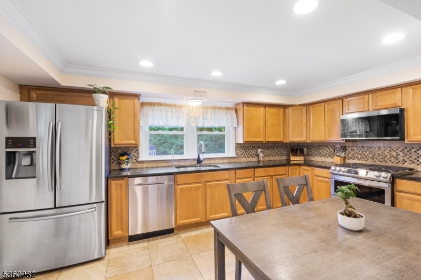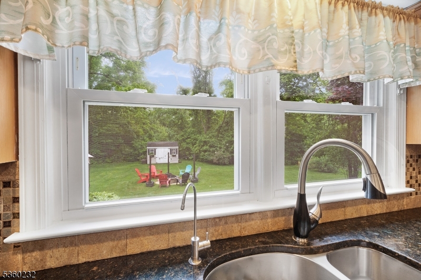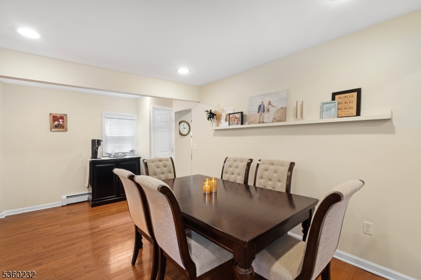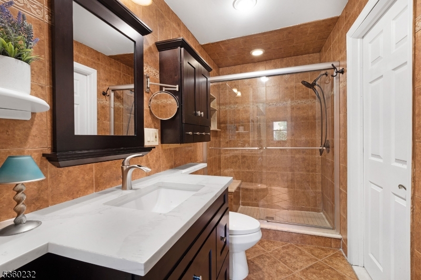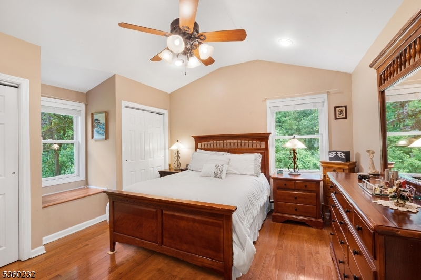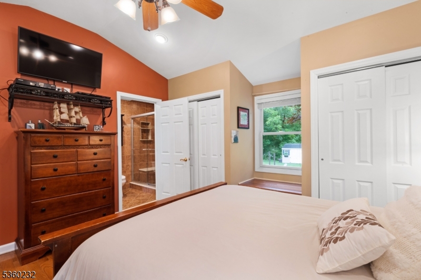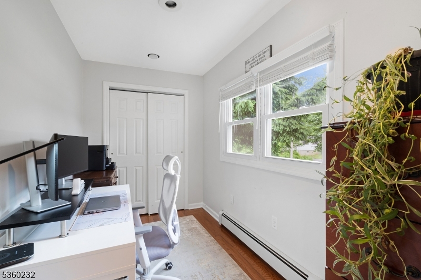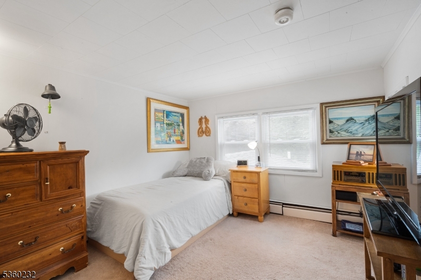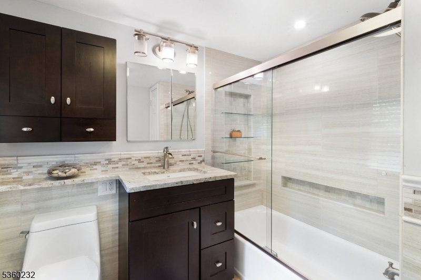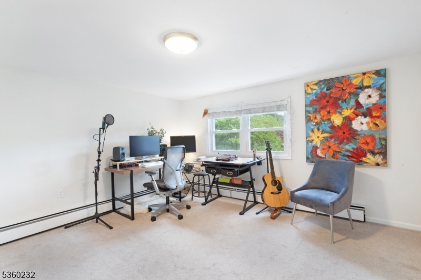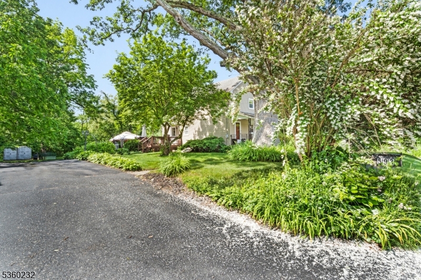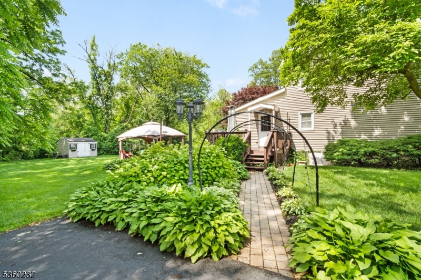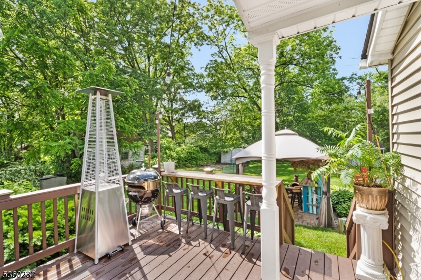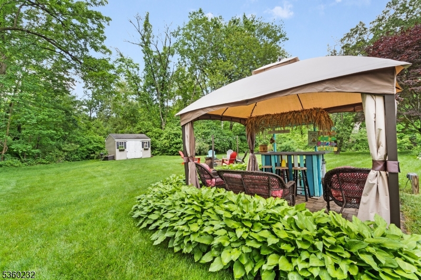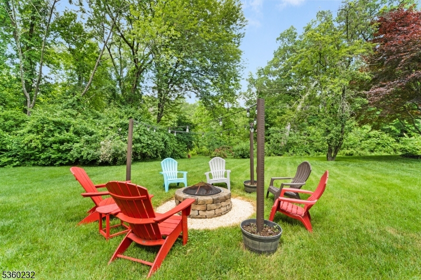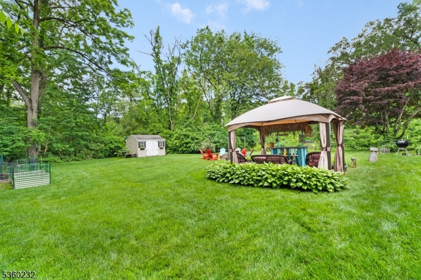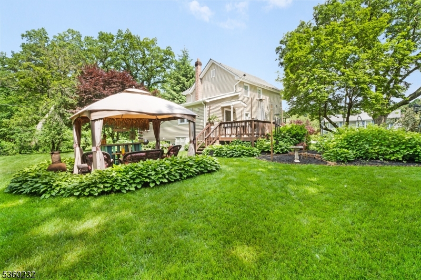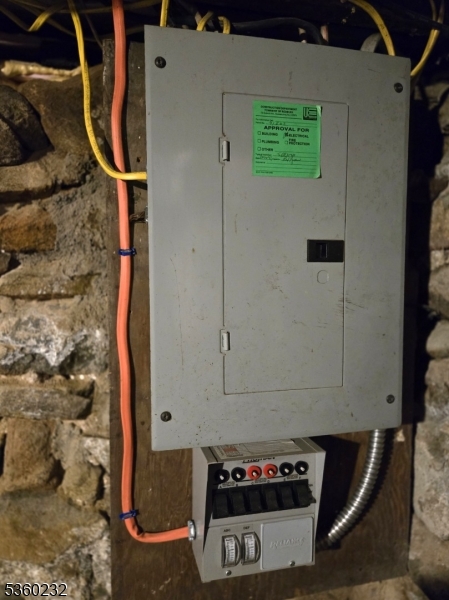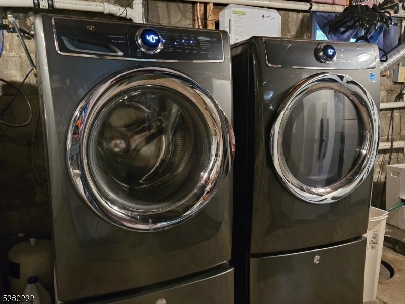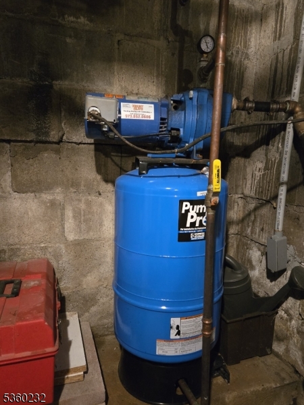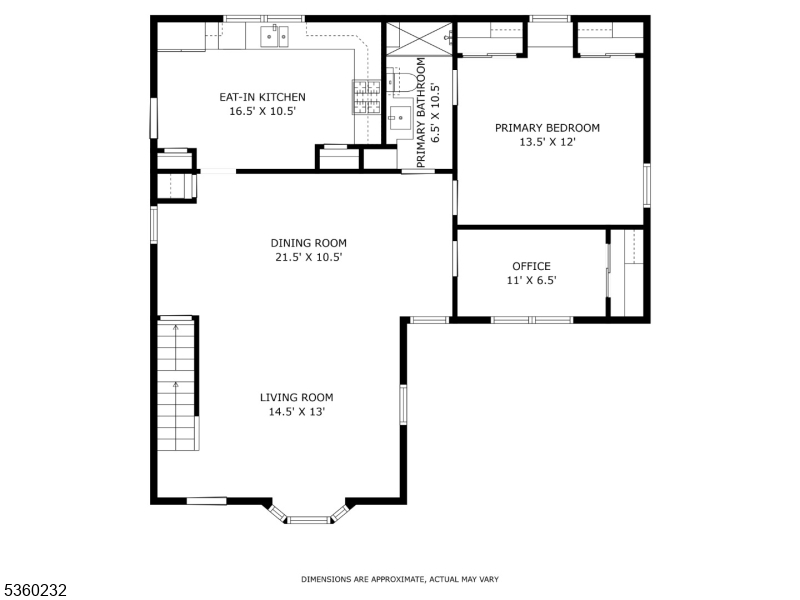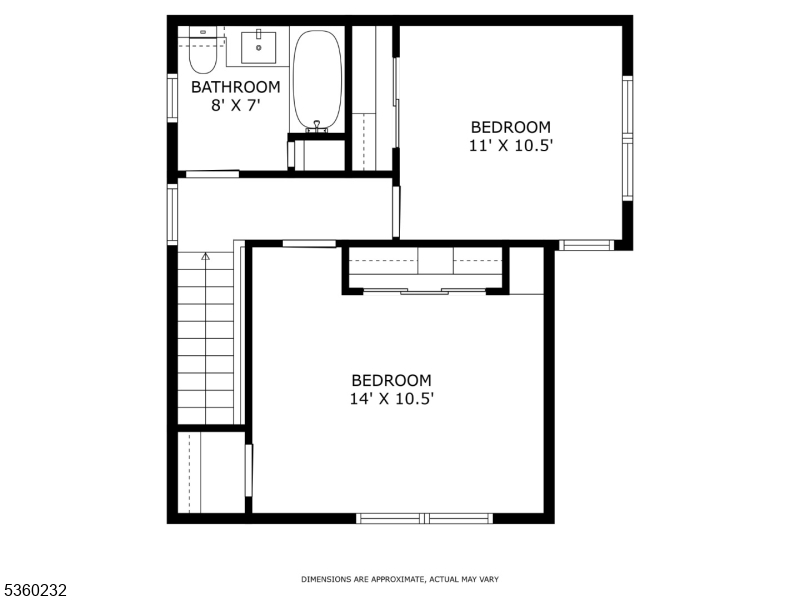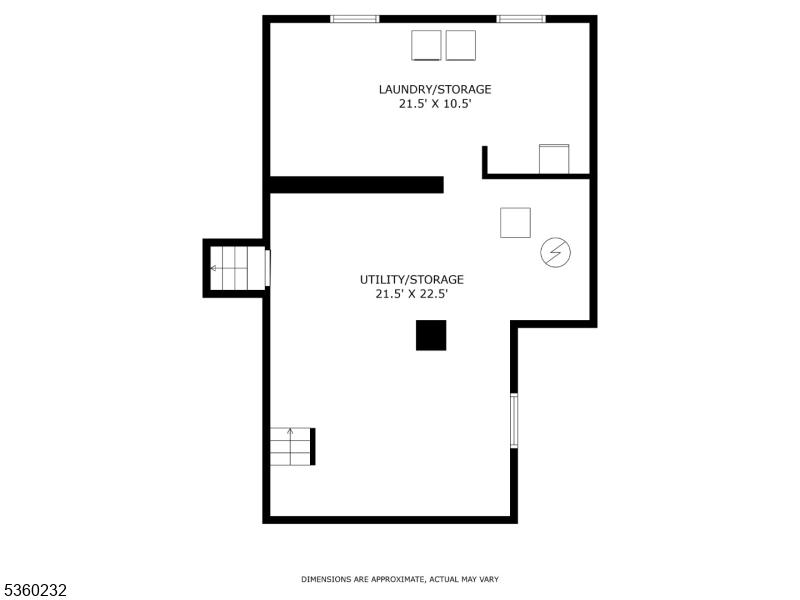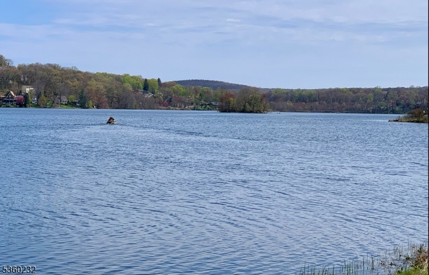593 Main St Land | Roxbury Twp.
This updated home has a flexible floor plan to accommodate many different life styles. Master bedroom on the 1st floor with his and hers double size closets, and cathedral ceiling. Updated full bathroom on 1st and 2nd floor. Perfect den/office with double closet for that hard to find home office. Open concept living room to dining room offer beautiful real wood flooring, large windows to let the sunshine in! Gorgeous eat in kitchen with granite counter tops, ceramic tile backsplash, stainless steel appliances with service contract, range and microwave 1 year young recessed lighting and 2 pantries. 2 good sized bedrooms upstairs 1 with a double and 1 with a triple size closet. Awesome property! Deck, patio, firepit, lush grass, mature landscaping, backs to woods. Rocking chair front porch, extra parking on a level driveway, generator and hookup. Immaculate, neutral colors, just move in and enjoy!!! Neighborhood playground, lake Musconetcong, Minutes to NY train, Rt 80, 10, 46, 206. Shopping in every direction, Hopatcong State Park for swimming and picnics, or launch your boat. Perfect!!!! GSMLS 3969156
Directions to property: Rt 80 to Exit 28 to Landing Rd. L Lakeside. R at jughandle. R Main, L on Willow, R Main
