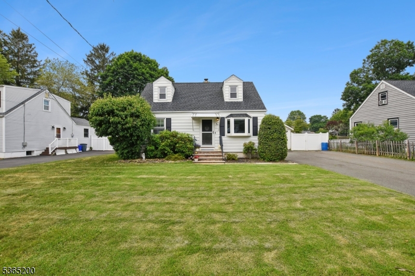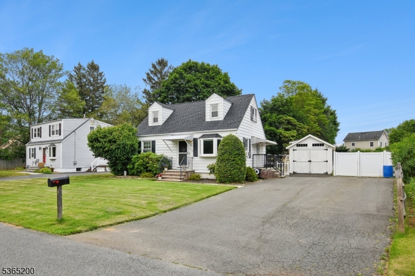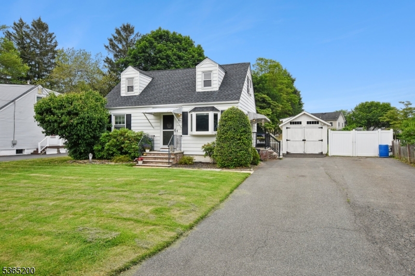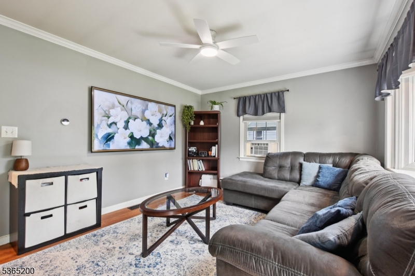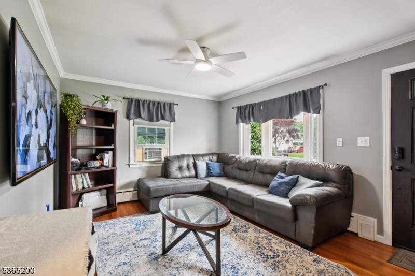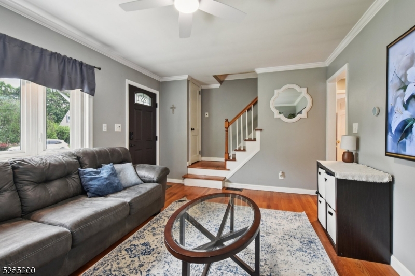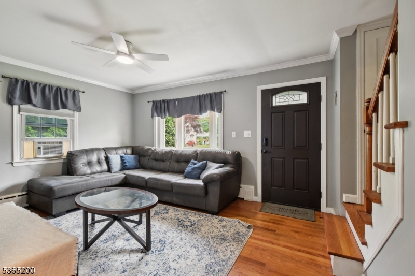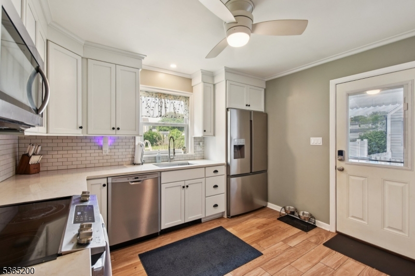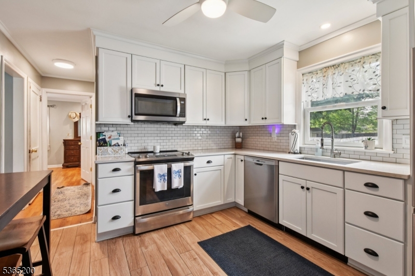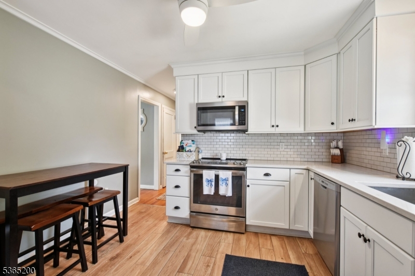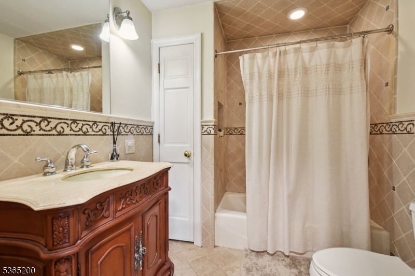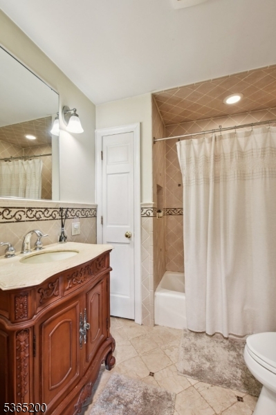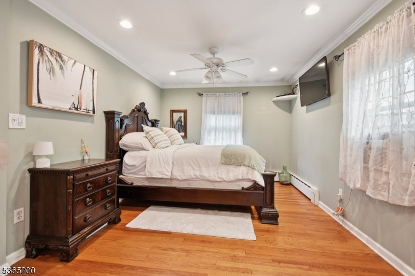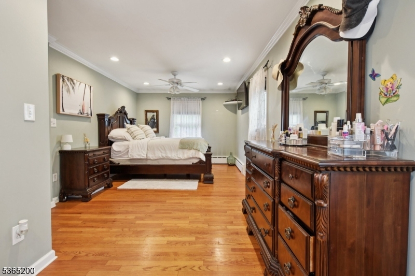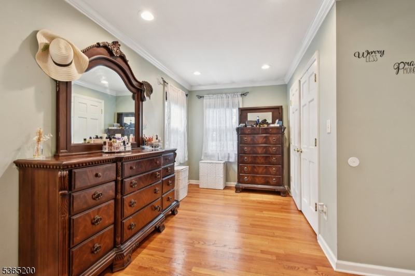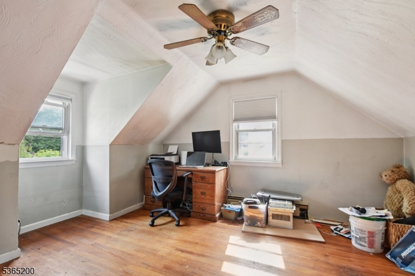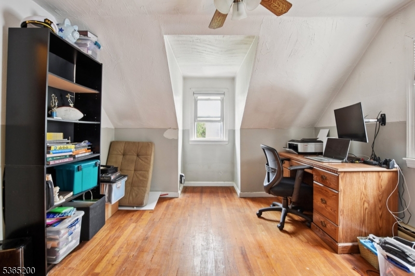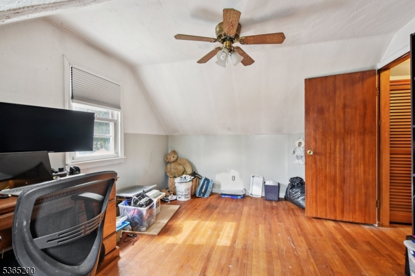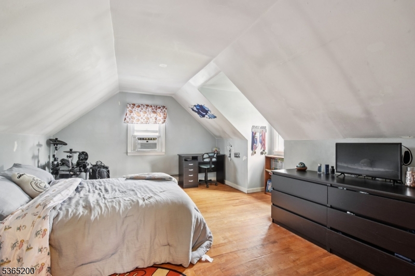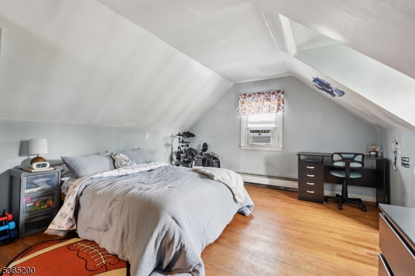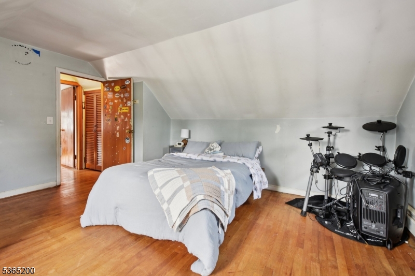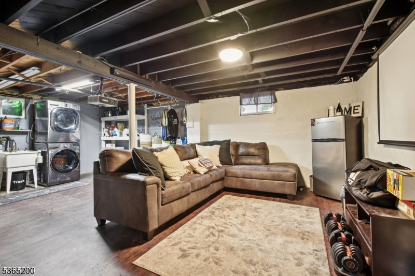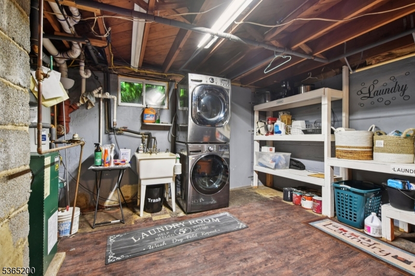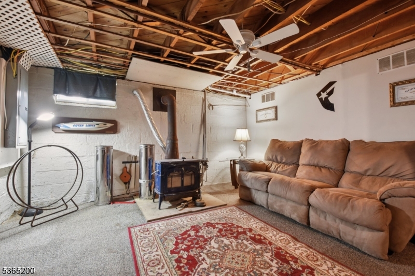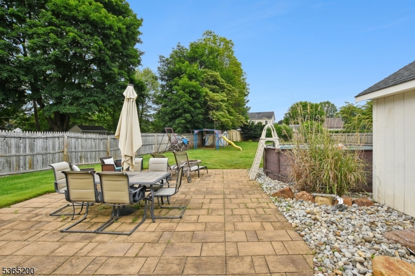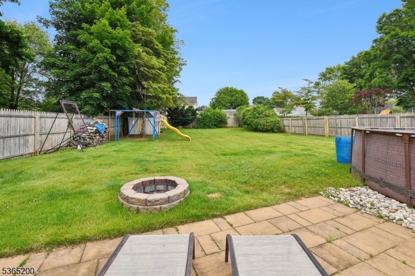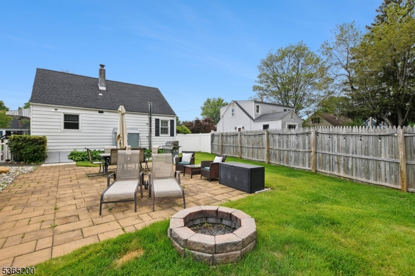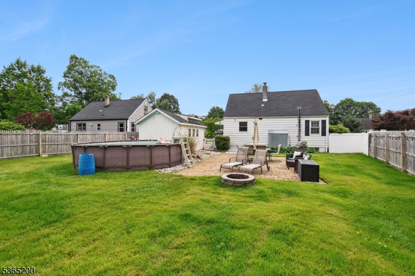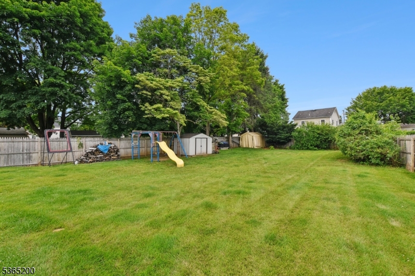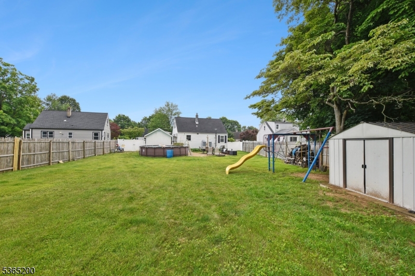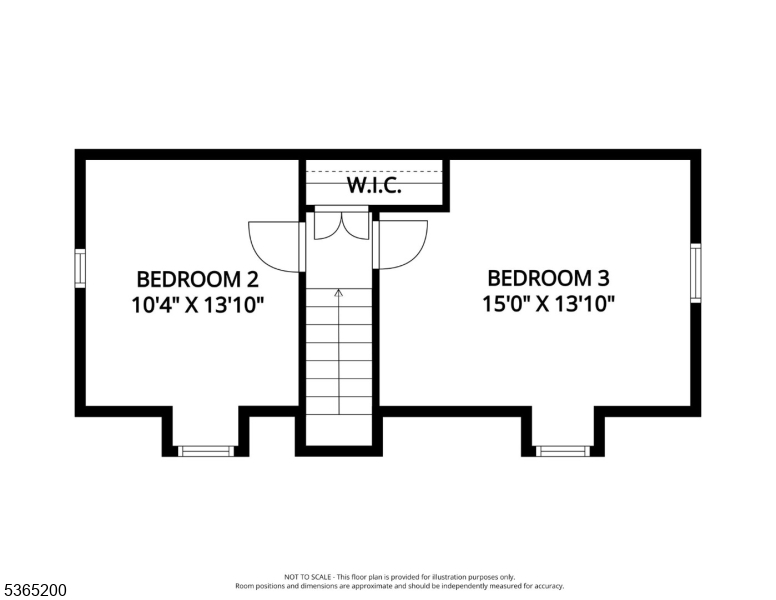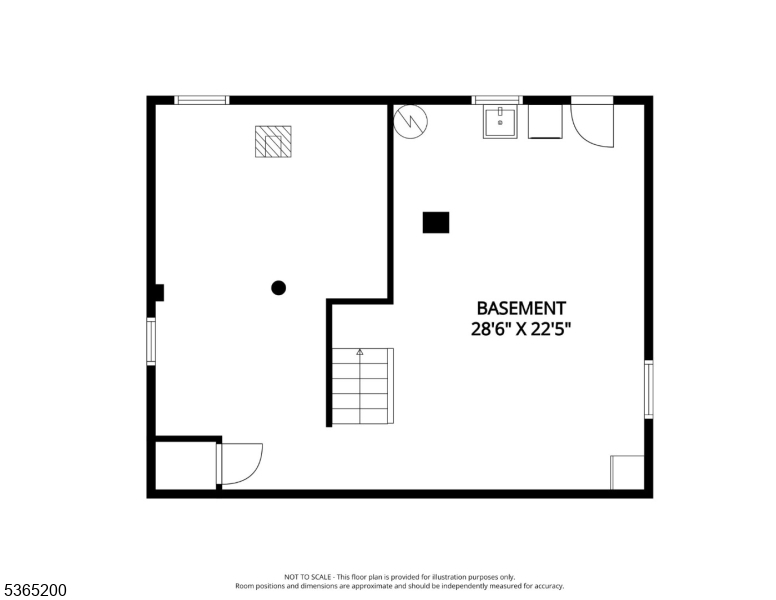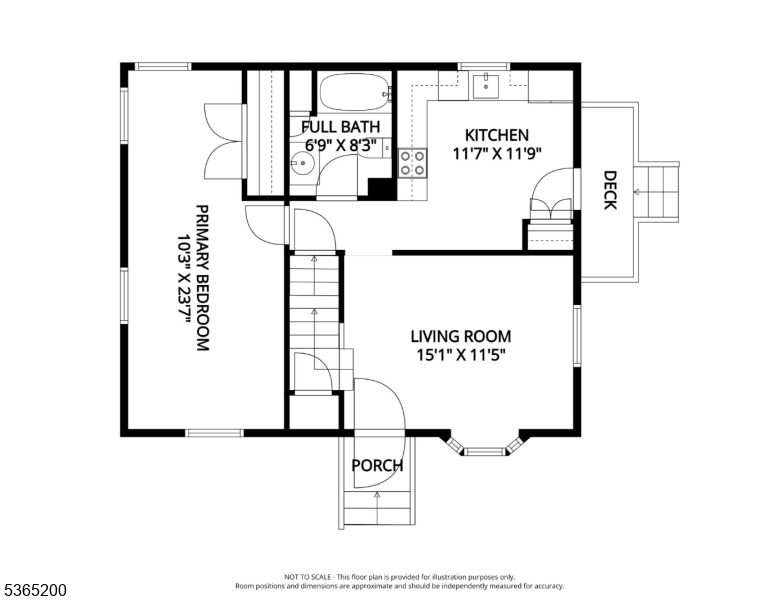9 John St | Roxbury Twp.
Welcome to this beautifully renovated 3-bedroom, 1-bathroom Cape Cod-style home that perfectly blends classic charm with modern comfort. Step inside to a bright and airy sunlit living room, ideal for relaxing or entertaining guests. The updated kitchen features white shaker cabinets, quartz countertops, and stainless steel appliances stylish and functional for any home chef.The spacious primary bedroom is conveniently located on the first floor, offering ease and privacy. Upstairs, you'll find two additional generously sized bedrooms, with the second floor already plumbed for a future second bathroom offering great potential to expand.The partially finished basement provides flexible bonus space, perfect for a playroom, gym, or media area, complete with a cozy wood-burning fireplace.Outside, enjoy your own private backyard retreat featuring a large, fully fenced-in yard, paver patio, and an above-ground pool ideal for summer gatherings and everyday relaxation.Move-in ready and full of thoughtful updates, this home is a true gem! Located near the Mount Arlington train station, close to Dover train station, just minutes from major highways, the ledgewood mall and many dining options. Roxbury School district! Optional beach club membership at horse lake and ten minutes from Lake Hopatcong State Park. GSMLS 3969762
Directions to property: Gregory Dr to John St
