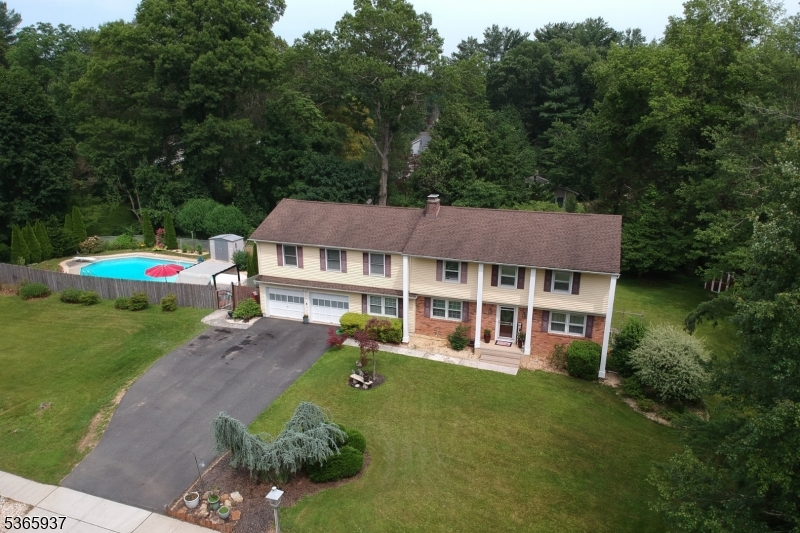1 Nyma Way | Roxbury Twp.
Amazing colonial with a separate apartment over the garage! Large kitchen with granite counters and pantry. 3 remodeled bathrooms. Large family room with wood burning fireplace. Hardwood floors throughout most of the home. The ultimate "In-law suite" is over the garage and includes a living room, kitchen, one bedroom and full bathroom. It can be entered from the second floor of the main house or through it's private entrance from the garage. The full basement is partially finished. The level .90 acre lot features a large rear deck with pergola and an in-ground pool. Extremely convenient location in the desirable Eyland Woods neighborhood in Succasunna. Only minutes away from shopping, dining, schools, Routes 10, 80, 46 & 206 plus the Mount Arlington Train Station. Only 2 1/2 miles to Horseshoe Lake beach and recreation complex. GSMLS 3970242
Directions to property: Route 10 to Eyland Ave. Left on Nyma Way







































