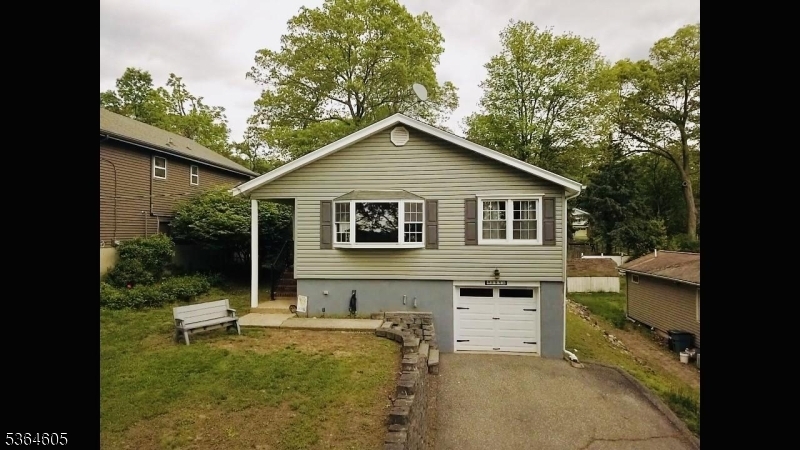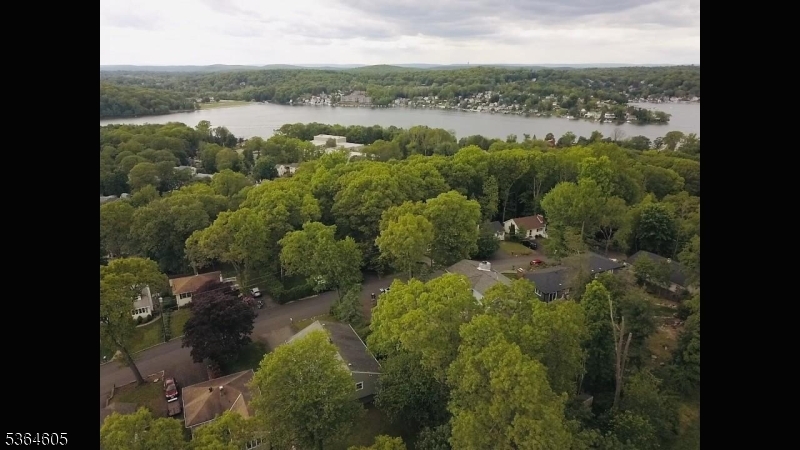588 Dell Rd | Roxbury Twp.
Pride of ownership is evident in this spacious 4-bedroom, 2.5-bath Raised Ranch located in the desirable Landing section of Roxbury! This home offers more space than meets the eye?much larger than it appears from the outside. The main level features a bright living room with a bow window, formal dining room, and an updated kitchen, along with three bedrooms and 1.5 baths. Beautiful hardwood floors run throughout this level. The finished lower level includes a fourth bedroom, a full bath, a cozy family room, a den, laundry area and a utility/storage room with access to the attached one-car garage. Additional features include central air, 200amp service and spray foam attic insulation for energy efficiency. Lake Hopatcong and membership (optional) to the Shore Hills Beach Club... just minutes away. Don?t miss this great opportunity in a convenient location close to shopping, schools, and transportation! GSMLS 3970262
Directions to property: Mt Arlington Blvd to Succasunna Rd to right on Dell.



