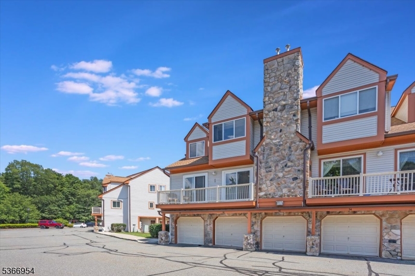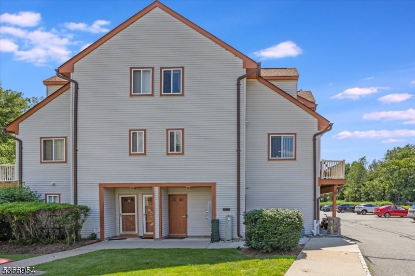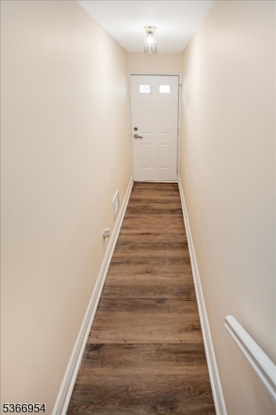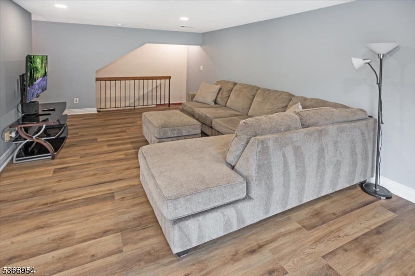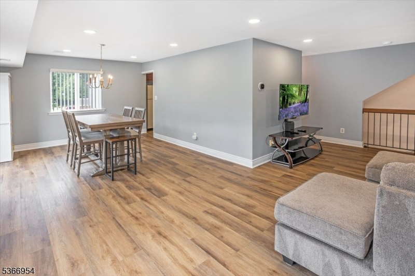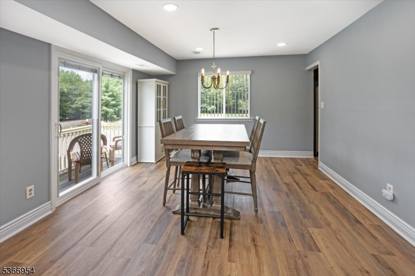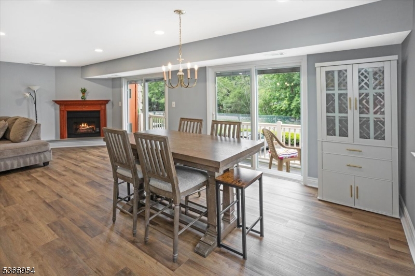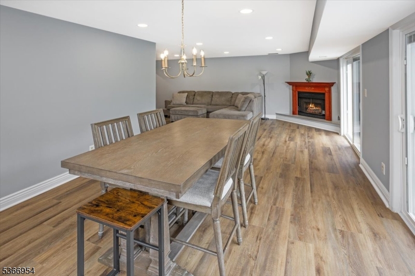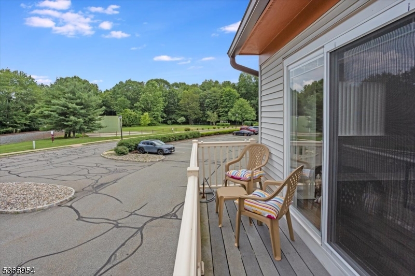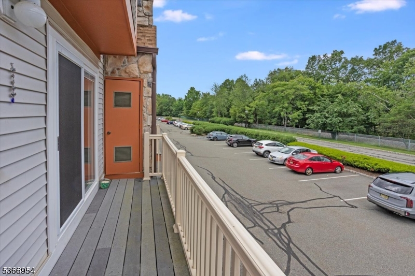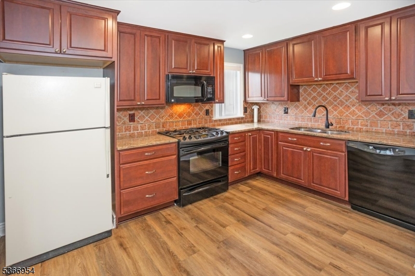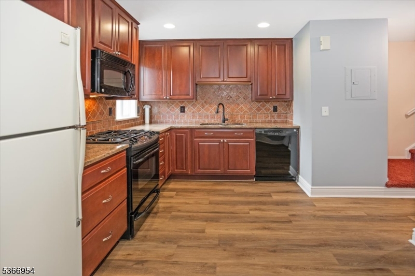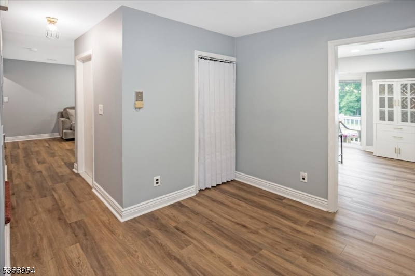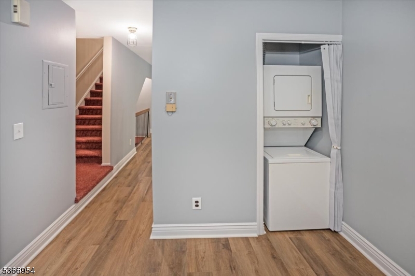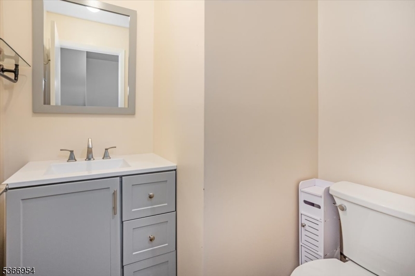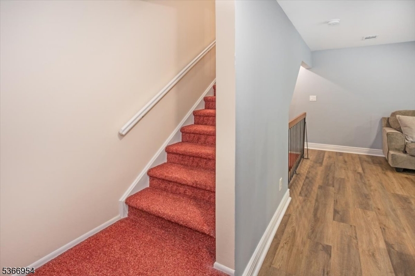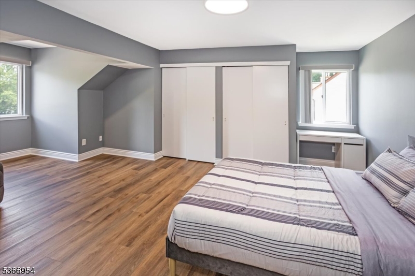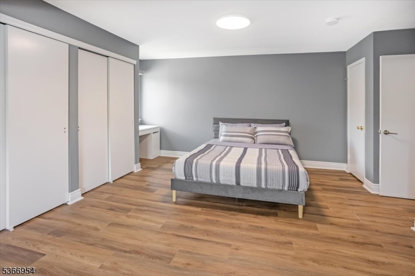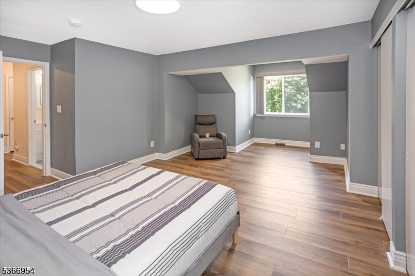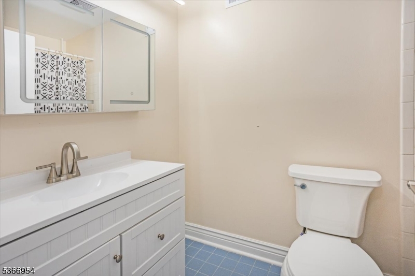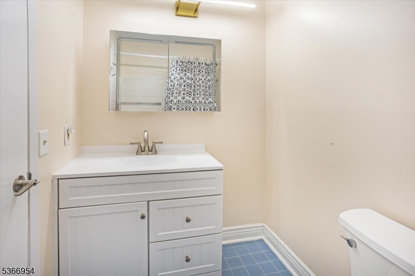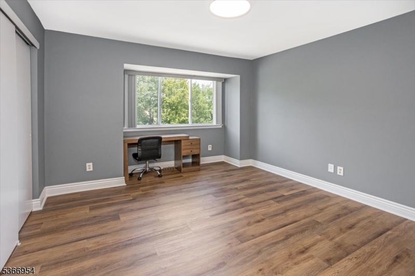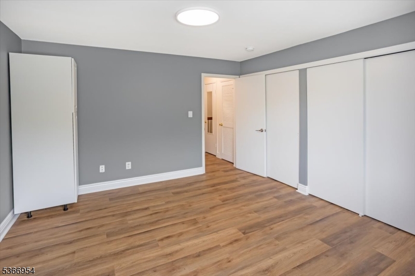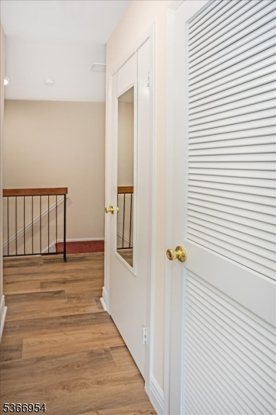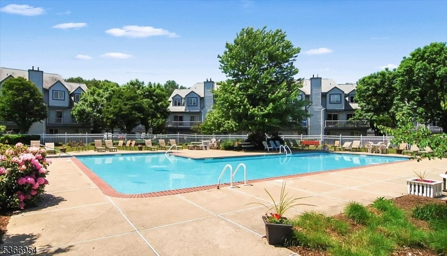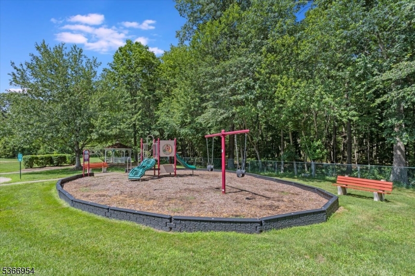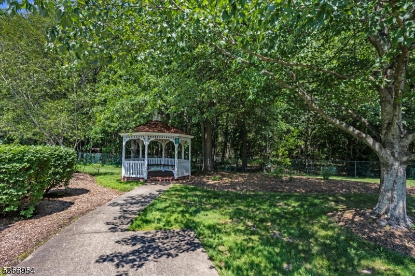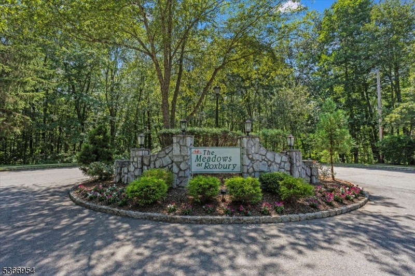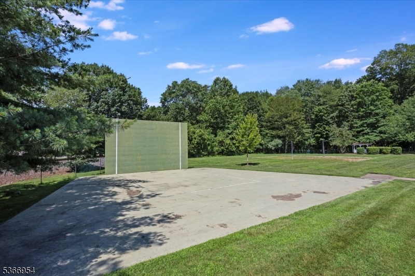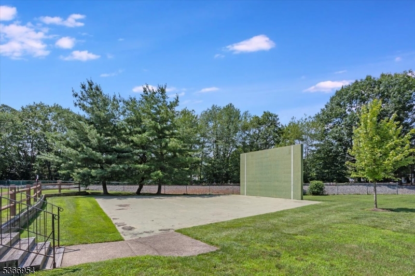56 Woods Edge Dr | Roxbury Twp.
Welcome to The Meadows, a highly sought-after townhome community in Roxbury. This desirable 2-bedroom, 1.1-bath end unit is East-facing, filled with natural light, beautifully maintained, updated, and truly move-in ready. Freshly painted, it features a long list of 2024 upgrades including new patio doors with built-in blinds, custom window blinds throughout, new baseboard moldings, recessed lighting, a WiFi-enabled smart thermostat, and smart switches. Luxury vinyl flooring runs seamlessly throughout, creating a modern, cohesive look. The kitchen stands out with rich cabinetry, granite countertops, a tile backsplash, stainless steel appliances, and a side window that brings in plenty of light. The bathrooms have been tastefully updated with new vanities and upgraded fixtures. A cozy gas fireplace anchors the inviting living room, while a grill-ready deck with a built-in gas line offers a rare and convenient feature. Additional highlights include a one-car garage and a fantastic location just minutes from shopping, dining, schools, medical facilities, Routes 10, 46, and 80, and the Mount Arlington Train Station. Located in a well-regarded Morris County school district and less than two miles from the Horseshoe Lake Recreation Complex and beach, this home offers style, comfort, and unbeatable convenience. An existing home warranty will be transferred to the new buyer at closing, offering added peace of mind. SELLERS ARE HIGHLY MOTIVATED !! GSMLS 3973022
Directions to property: Route 10 to Commerce Blvd. Straight through light into The Meadows. Right onto Woods Edge Drive. Sec

