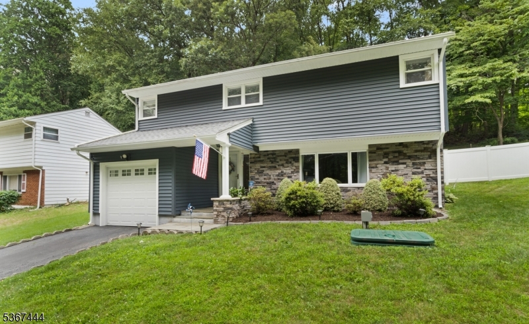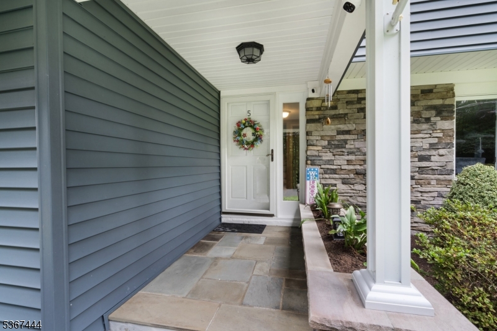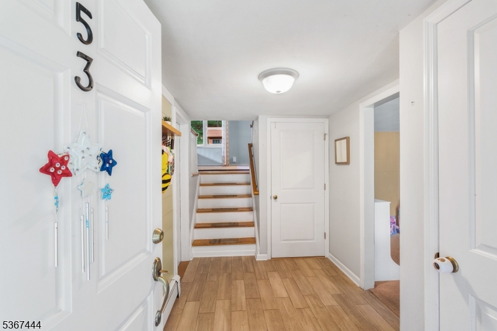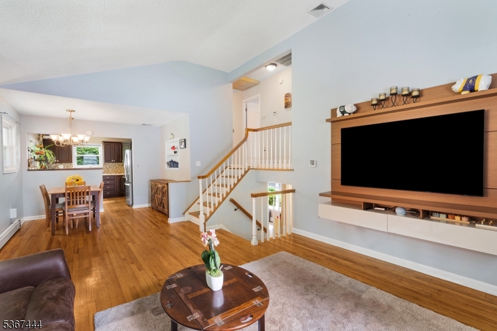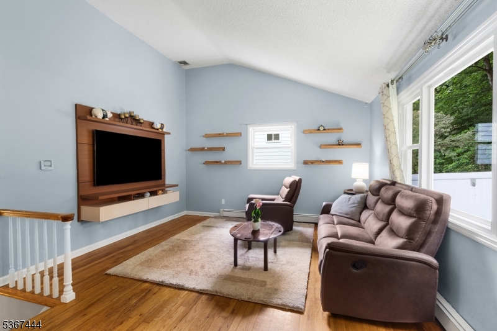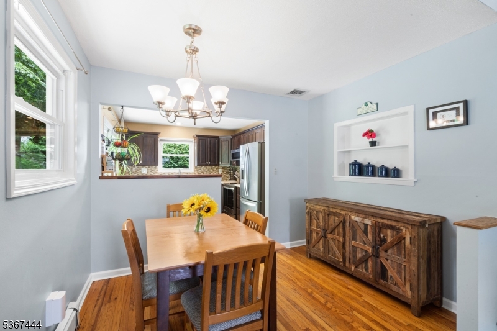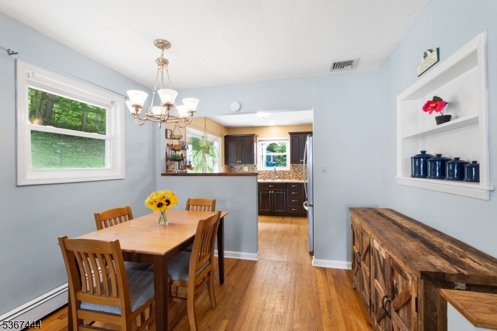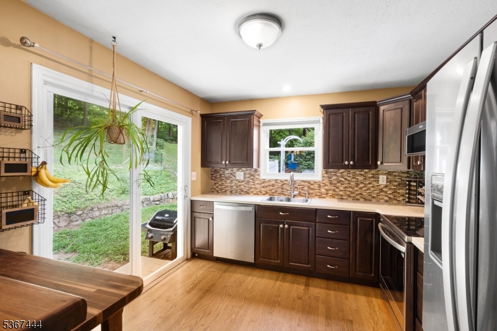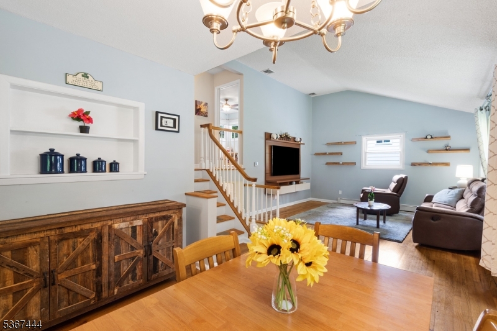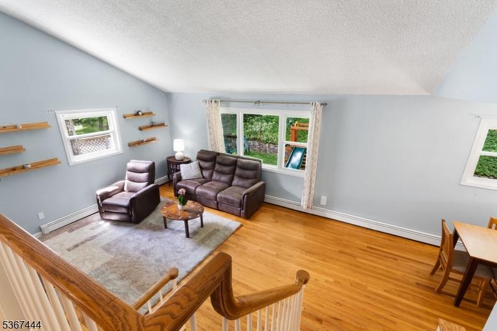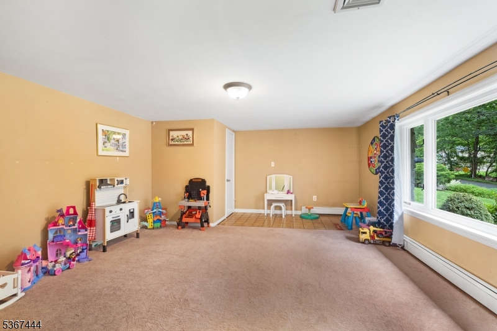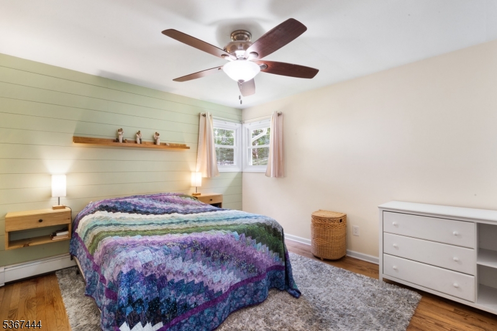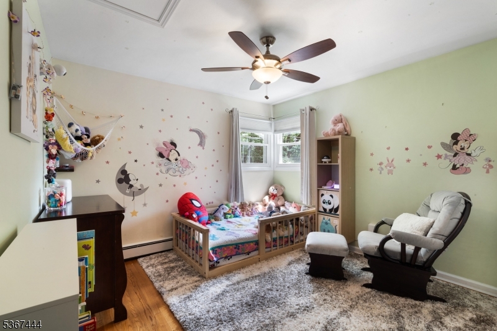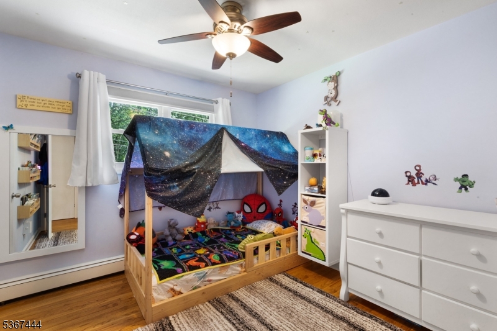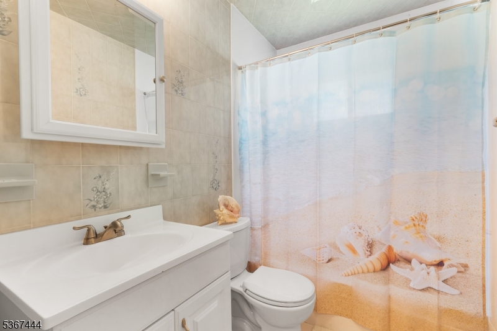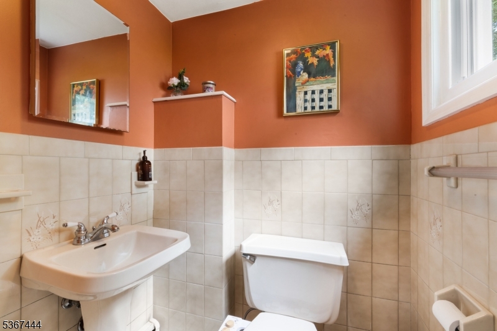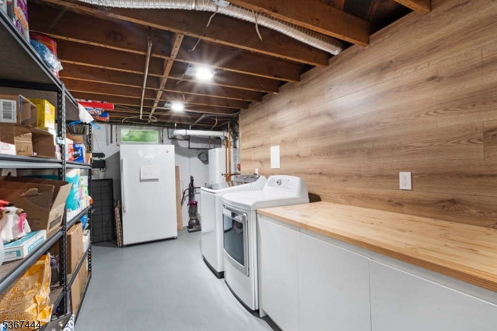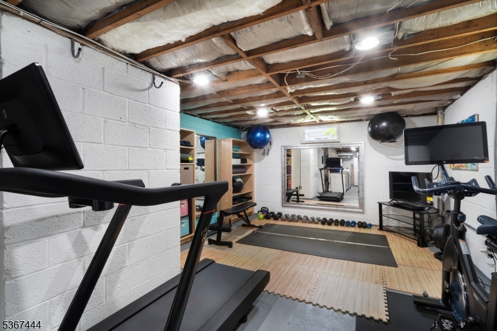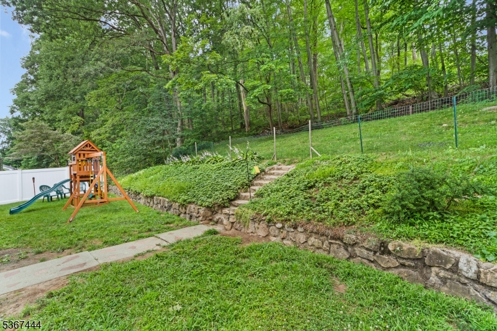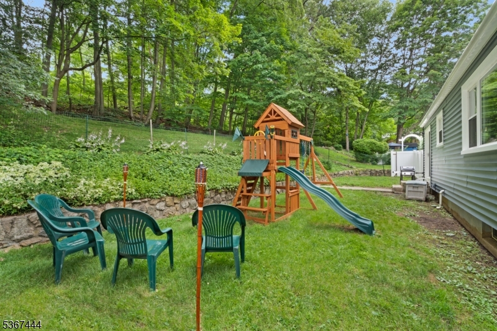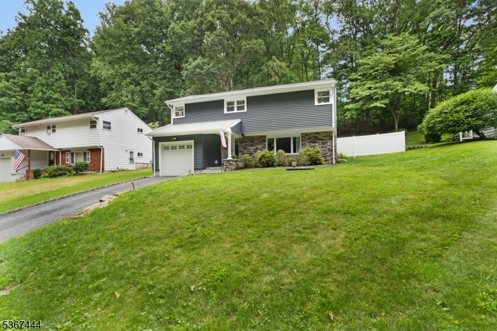53 Mount Arlington Rd | Roxbury Twp.
Welcome to this beautifully maintained 3-bedroom split-level home located in the vibrant community of Roxbury. This affordable and spacious home features vaulted ceilings and gorgeous hardwood floors throughout, creating a warm and inviting atmosphere. The updated kitchen and bathrooms are equipped with newer appliances, offering both style and functionality. Recently converted from oil to natural gas, the home includes a new gas furnace and water heater installed in 2021, along with a new septic system completed in 2020. This home features plenty of storage and makes organization a breeze with the customized closet shelving units.. .Enjoy year-round comfort with central air conditioning and the peace of mind that comes from these major updates.The oversized garage provides ample space for parking and storage, while the private, fenced-in backyard backs to a wooded lot offering a sense of privacy and natural beauty. Conveniently located near major highways, shopping, and public transportation, this home is also just minutes from Horseshoe Lake Recreation Area, featuring a beautiful lake, township fields, bike paths, and scenic hiking trails. Don't miss this opportunity to own a move-in ready home in a great Roxbury location! GSMLS 3974133
Directions to property: Route 80 East to Exit 30 Howard Blvd. Make left at light then turn right onto Mount Arlington Road
