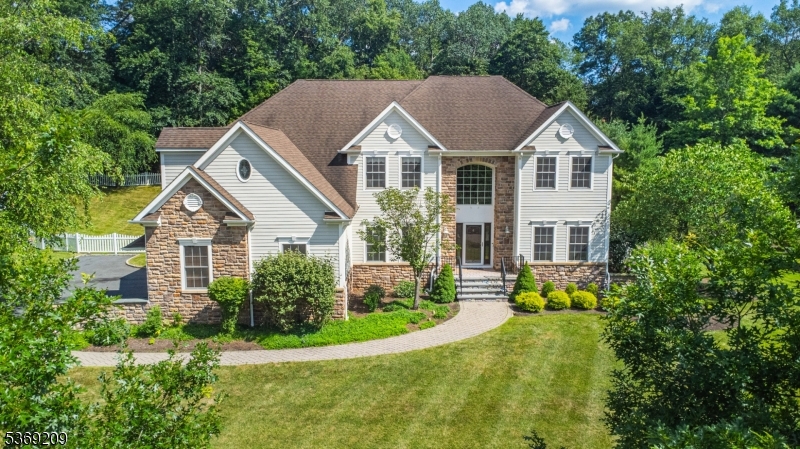6 Perin Pl | Roxbury Twp.
Experience luxury in this beautifully updated custom colonial, located on a private 0.9-acre lot at the end of a quiet cul-de-sac in Succasunna. Freshly painted inside and out, this meticulously maintained 4-bedroom, 2.5-bath home offers an open floor plan with hardwood floors, elegant moldings, and abundant natural light. The recently renovated kitchen features quartz countertops, stainless steel appliances, custom cabinetry, and a large island, flowing into the dining and family rooms ideal for entertaining. The vaulted family room includes a gas fireplace, and a private home office provides added flexibility. Upstairs, the spacious primary suite includes a spa-like bath, three walk-in closets, a fourth closet, and a sitting room perfect as a retreat or second office. A second-floor laundry room offers easy access to a full walk-up attic. The partially finished basement adds flexible space for recreation, while still allowing plenty of room for storage. Enjoy your private backyard oasis with a Trex deck, Sundance hot tub, and custom gunite in-ground pool. Pool heater replaced in 2020. Additional features include pool cover, and equipment, new hot water heater, Pella windows and doors, and public utilities. Minutes to Routes 10, 46, 80 & 206, shopping, dining, and top-rated Roxbury schools. GSMLS 3974379
Directions to property: Route 10 to South Hillside Avenue, right onto Perin Place








































