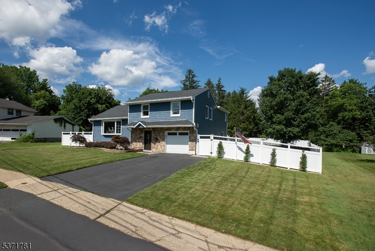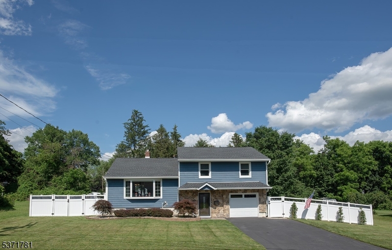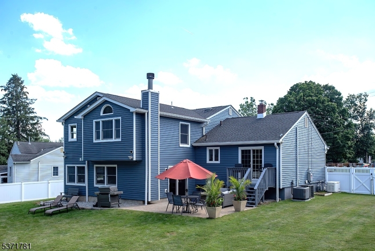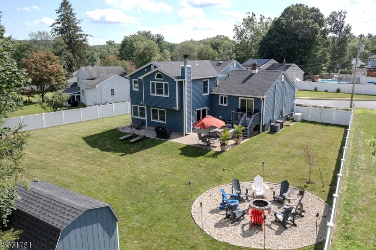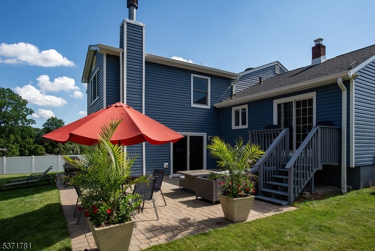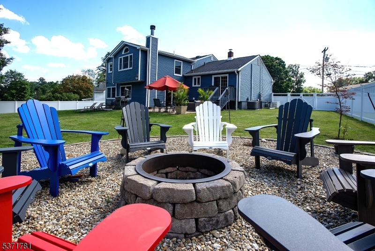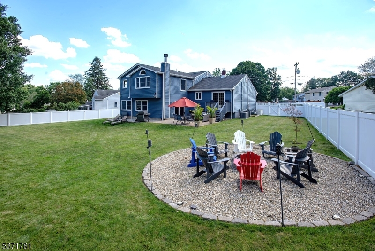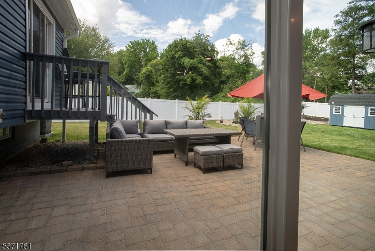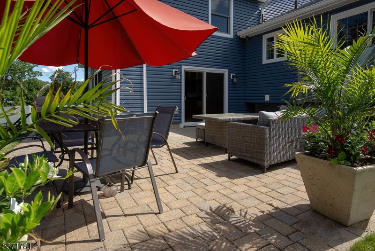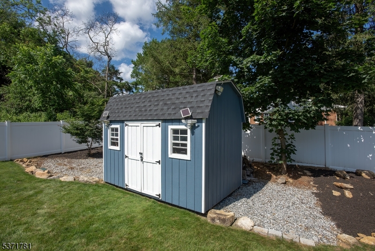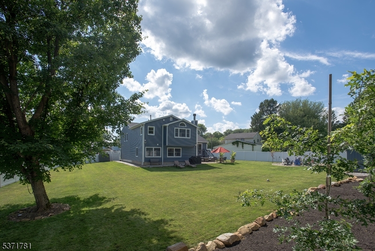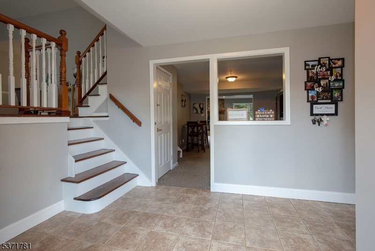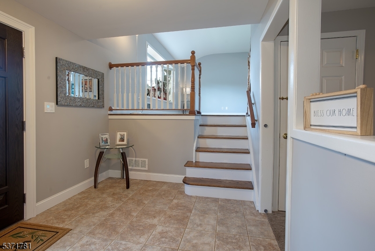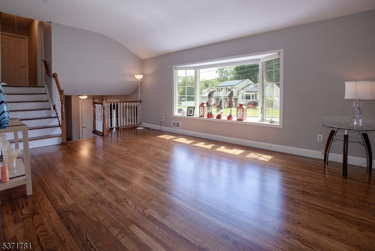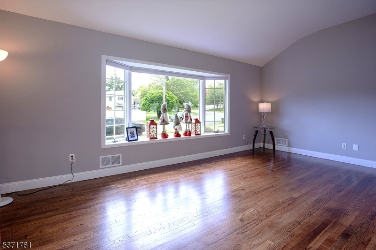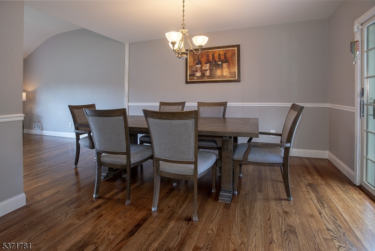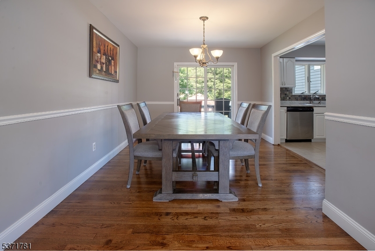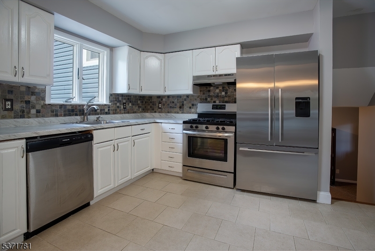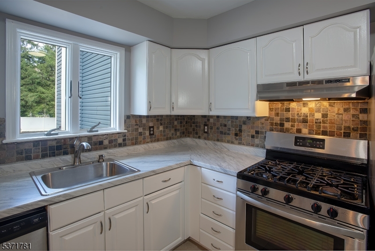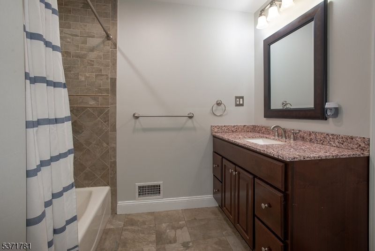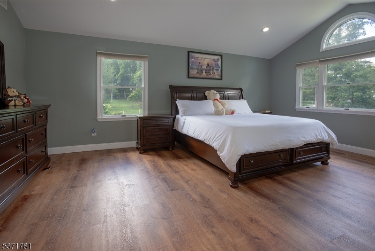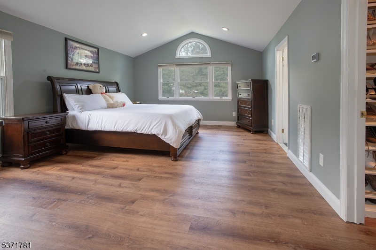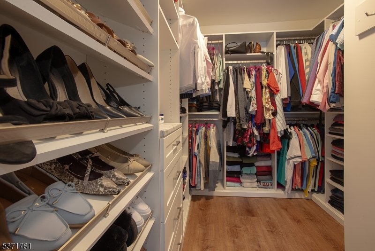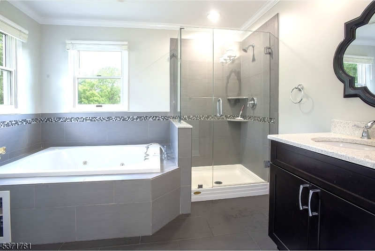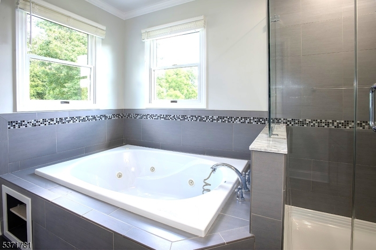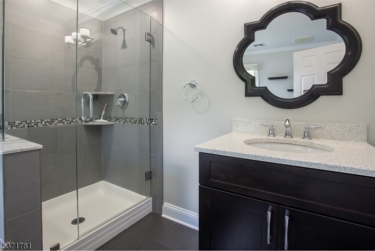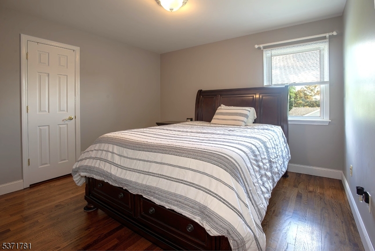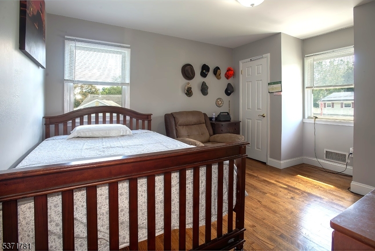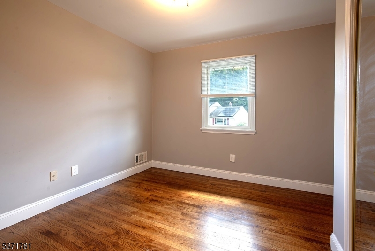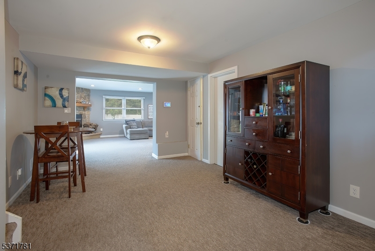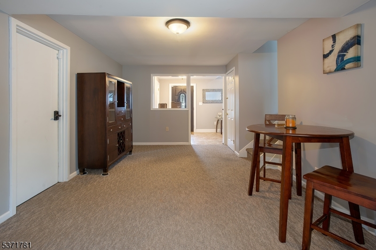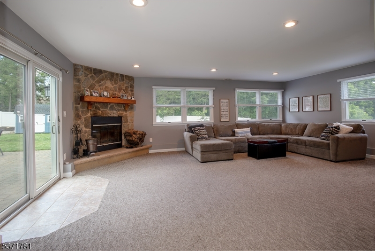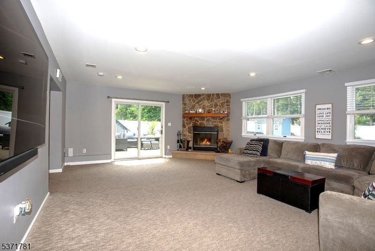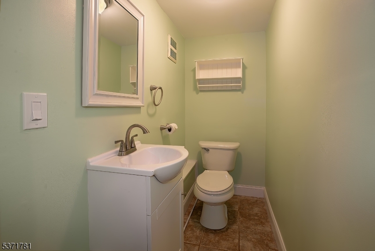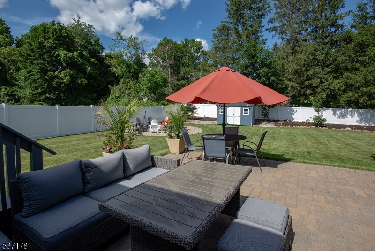12 Honeyman Dr | Roxbury Twp.
Exceptional Expanded Home in Prime Succasunna Location! This beautifully enhanced home features a spacious rear addition that sets it apart! Enjoy a 23x18 family room on the ground level with a cozy gas fireplace, perfect for relaxing or entertaining. The primary suite upstairs offers a large walk-in closet and a luxurious master bath with a Jacuzzi tub and separate shower. The remodeled main bathroom, cathedral ceilings in the living room, and stainless steel appliances in the kitchen add to the home's modern appeal. Step outside to a paver patio and a large, level backyard ideal for outdoor enjoyment. Additional highlights include public sewer and water, natural gas heat, and a fantastic location just minutes to top-rated schools, shopping, dining, and major highways (Routes 10, 80, 46 & 206). Mt. Arlington Train Station is nearby, and Horseshoe Lake Park & Beach is only 1.5 miles away! Don't miss this incredible opportunity to own in sought-after Succasunna! GSMLS 3975441
Directions to property: Route 10 to Eyland Ave. Right on Unneberg. Left on Honeyman.
