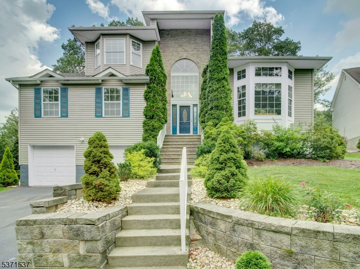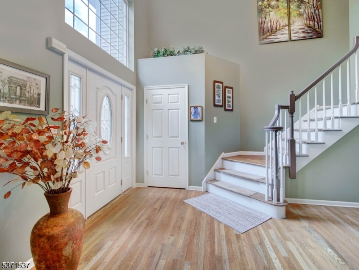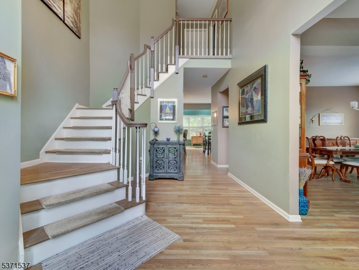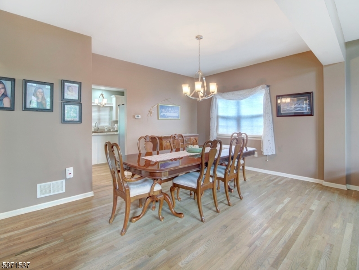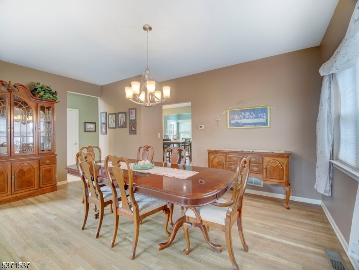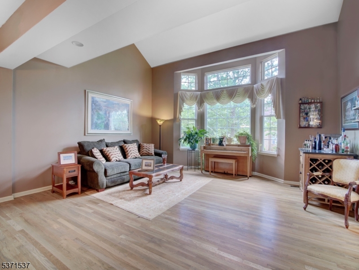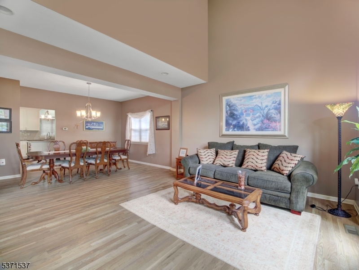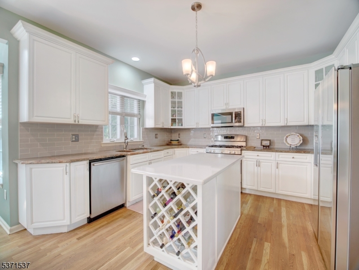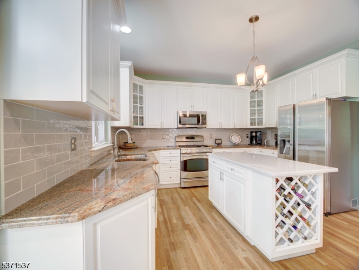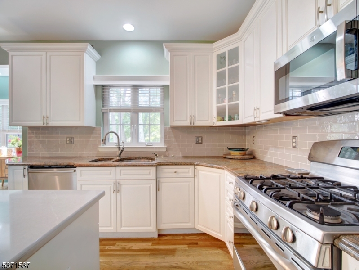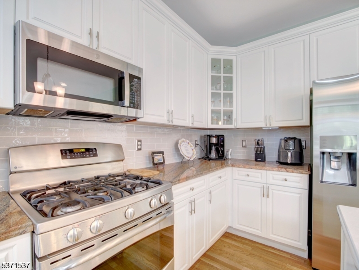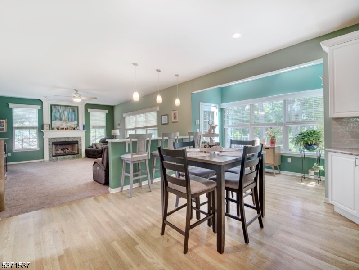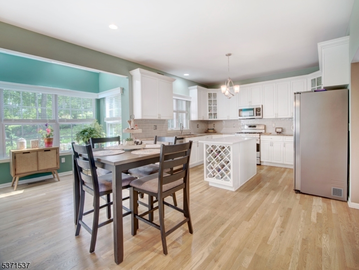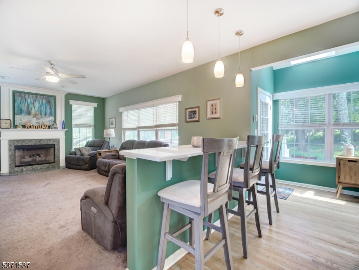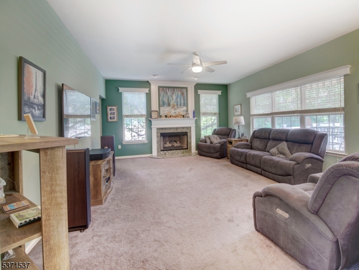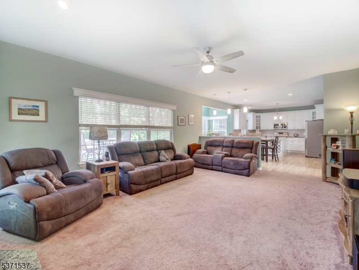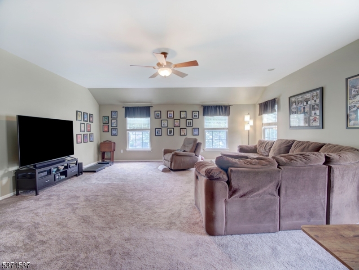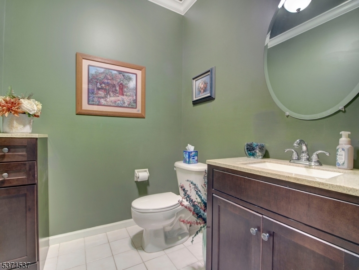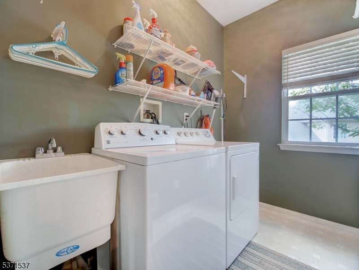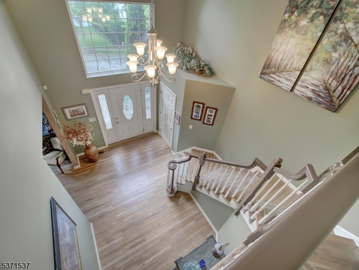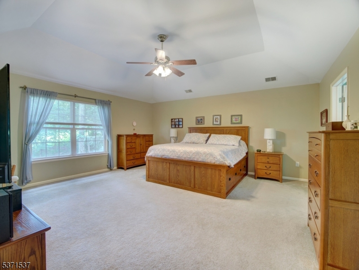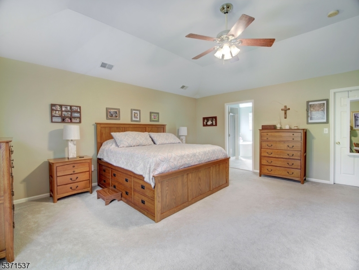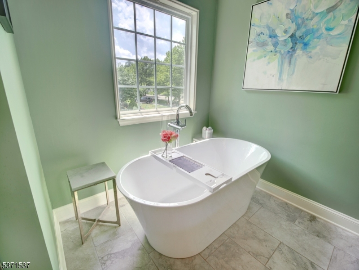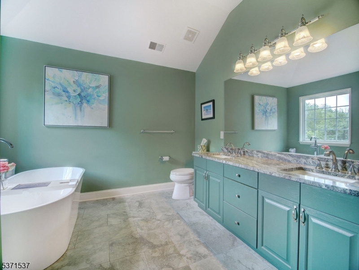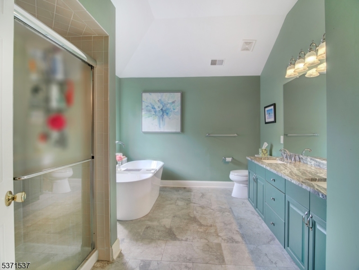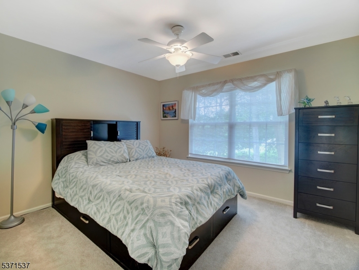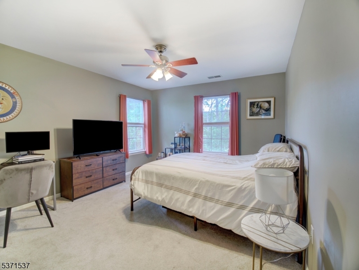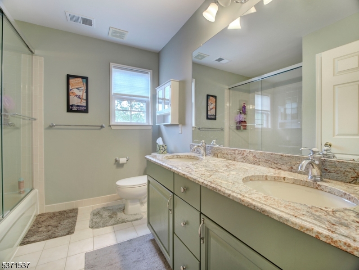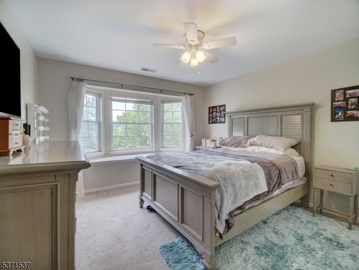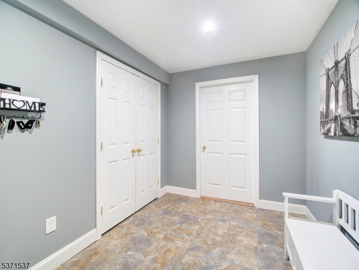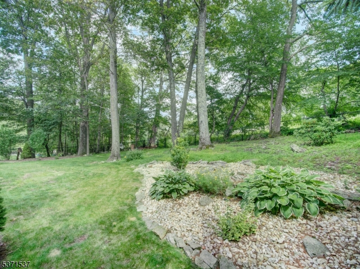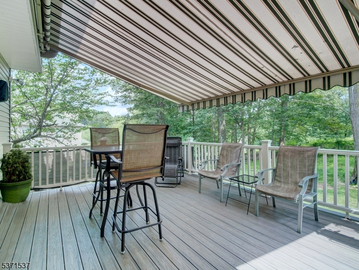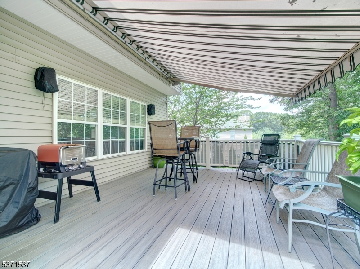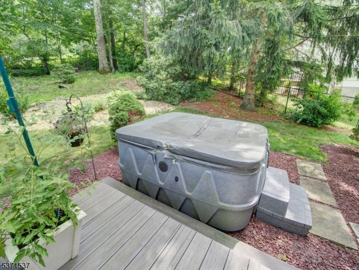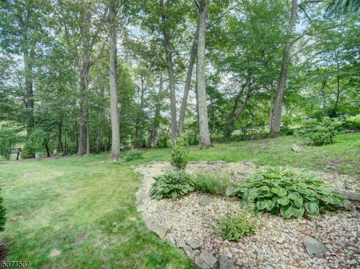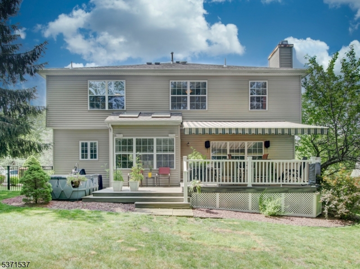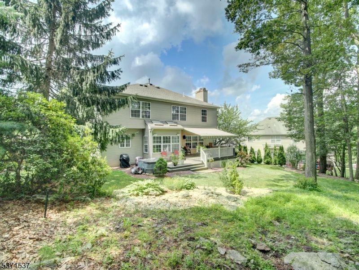3 Eliot Ct | Roxbury Twp.
GREAT PRICE! Desirable Poets Peak Community's grand Zachary Hilltop Model is situated on a cul de sac street.This beauty showcases large living areas w open concept, soaring ceilings & a perfect blend of sophistication & comfort w a great flow for entertaining & functionality.You will be WOWED upon entering the dramatic 2 story foyer & stunning NEW (2023) white kitchen is timeless w modern finishes.It's sleek, stylish & will impress all.Separate dining area leads to large trex deck (2017) w remote controlled awning for those really sunny days.The deck overlooks the private, fenced yard. Formal living & dining rooms are elegant & functional. Gleaming wood floors & vaulted ceiling are sure to delight.The family rm has beautiful gas fireplace which has been updated w custom wood work & stone.This rare find offers a huge, very versatile bonus room over garage adding approx 450 sq ft to 1st flr.Ascend to 2nd floor & retreat to the expansive primary suite w tray ceiling, huge walk in closet & recently renovated luxury ensuite bath (2023) complete w gorgeous freestanding tub & beautiful dual vanity, 3 other generous sized bdrms & main bath complete 2nd flr Basement is walkout through the 2 car garage & has a mudroom for convenience.Own this home w peace of mind having a NEW ROOF (2023), ALL PUBLIC UTILITIES & security system. Other home highlights incl newly refinished wood flooring,hot tub (as is)& new custom valences in kitchen & fam rm. FP/chimney no known issues sold as is. GSMLS 3976485
Directions to property: RT 46 TO MOONEY RD TO LEFT ON CONKLING TO LEFT ON FAULKNER TO RIGHT ON LAZARUS TO RIGHT ON ELIOT
