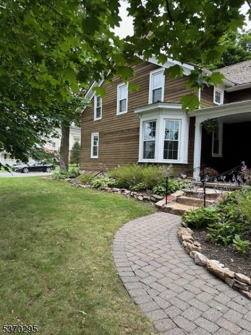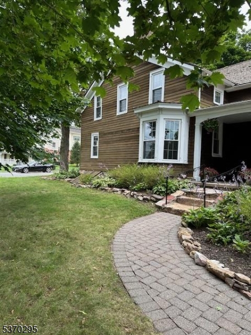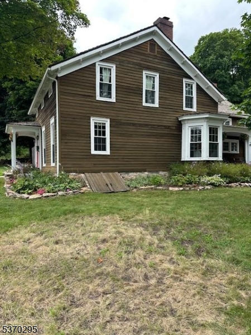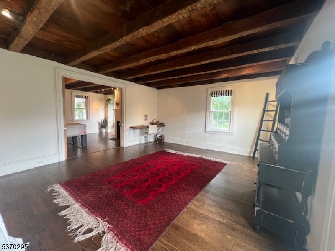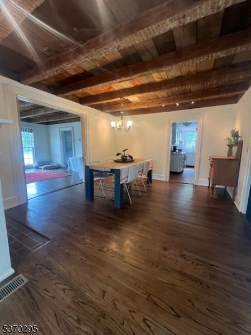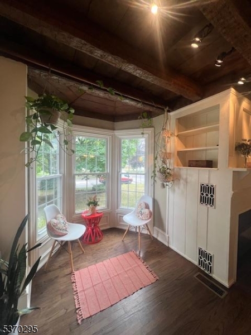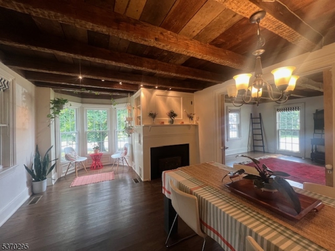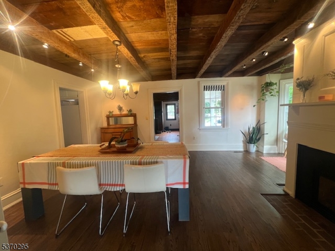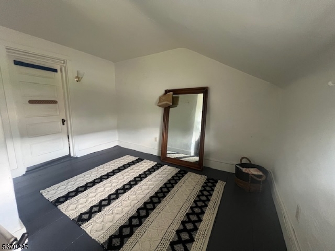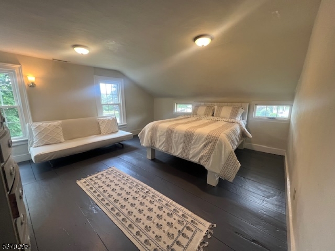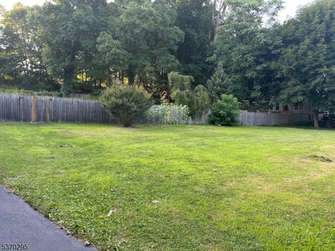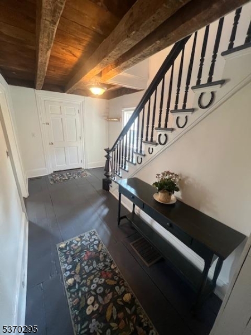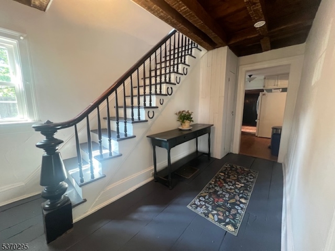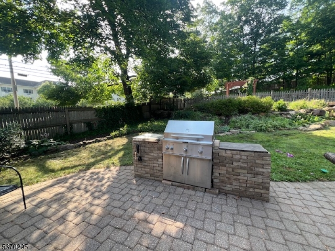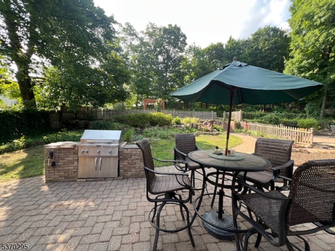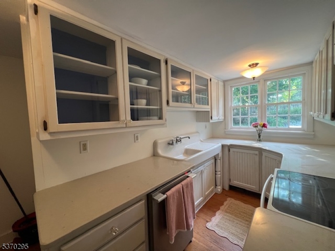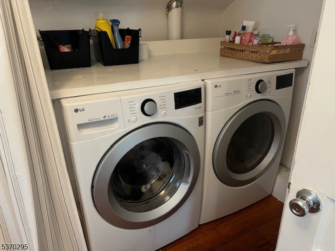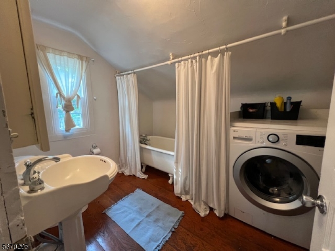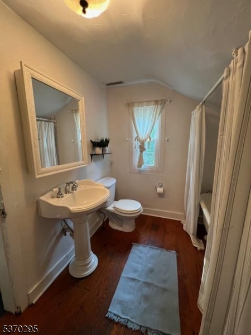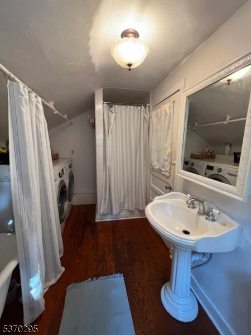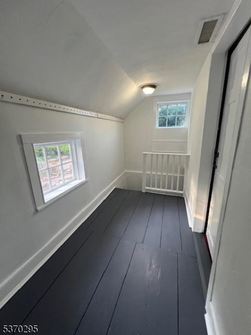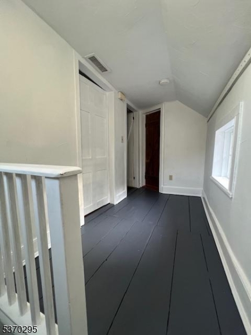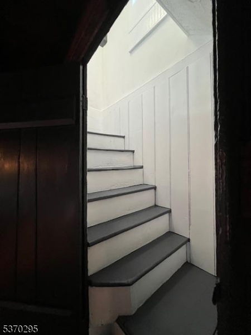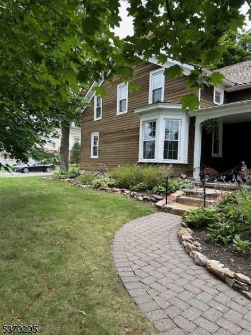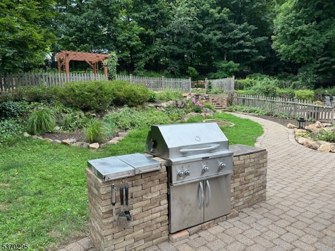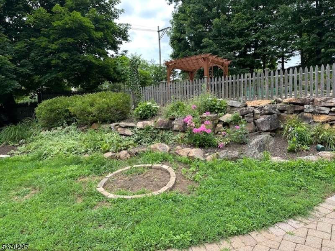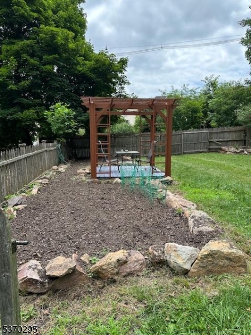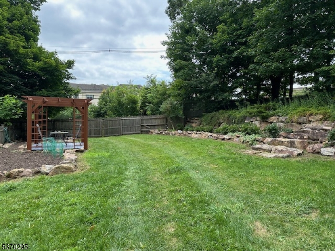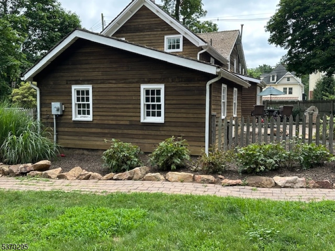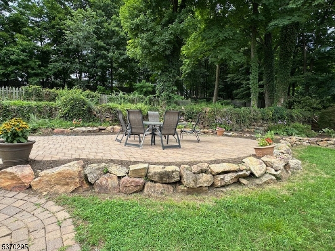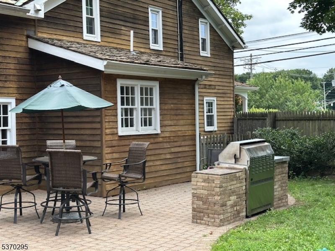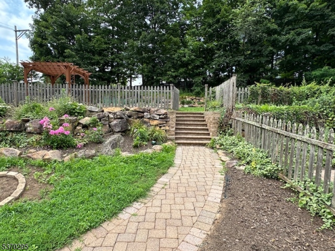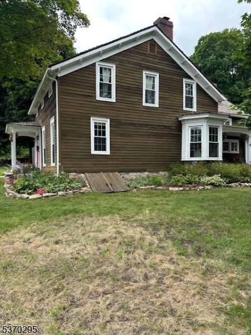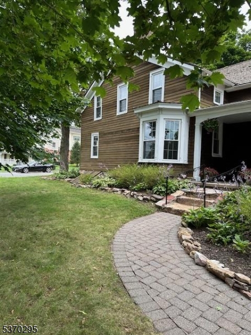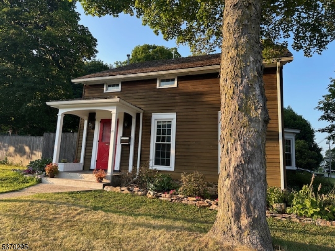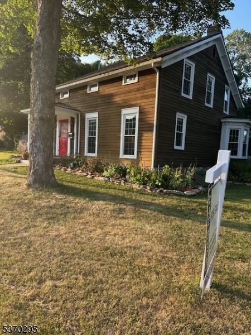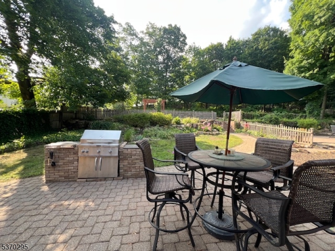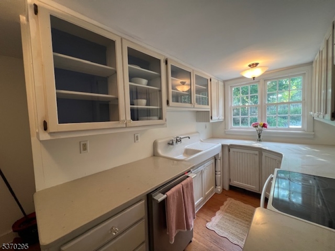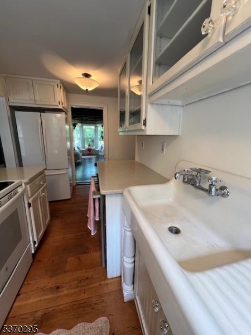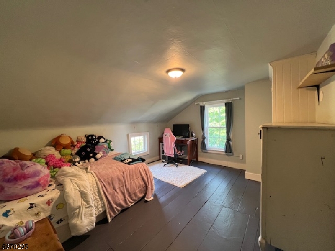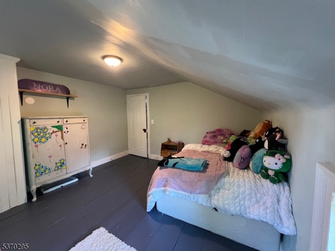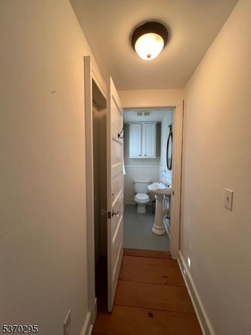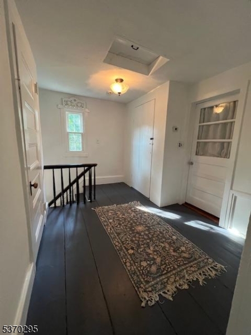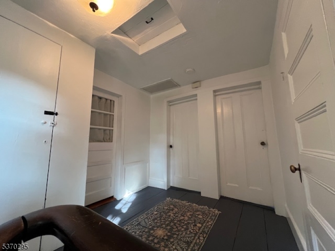111 Main St Succ | Roxbury Twp.
A RARE GEM: $418000+ worth Major improvements were made in 2019. Historic Colonial with Modern Luxuries & Commercial Potential. Uncover allure of this faithfully restored 1756 Colonial, complete with 1830 addition. Major documented improvements at 418 k cost made in 2019 which today have cost value of double at least! Once bustling revolutionary War "Tavern , this 4-bedroom, three bath masterpiece seamlessly blends its rich heritage (exposed beams, wide plank floors, beehive oven, two gas insert fireplaces) with essential modern updates like 2 zone CA and 2 Zone gas heating, quartz counters and bright huge windows. Experience expansive indoor-outdoor living on acre of meticulously designed property with private multi-tiered backyard, three large patios, Hessian Built walls, garden pergola " a perfect spacious setting for grand entertaining or private enjoyment. Prime location endless Possibilities. Located at a prominent corner in heart of Succasunna, Parallel to RT 10, this property is footsteps from major shopping, dining and essential hwy Rt 10, 46,15, 80 and 206. Beyond its residential charm, explore significant potential of rezoning it for commercial uses such as charming "Tavern & Inn restaurant, "Caf & Bakery Store front or venue for private events. Easy to show vacant. Please text . Also approved for Air BNB, Final and best offer by Nov 3rd GSMLS 3977672
Directions to property: Rt 10 / Rt 46 to North Hillside to corner of Main St.
