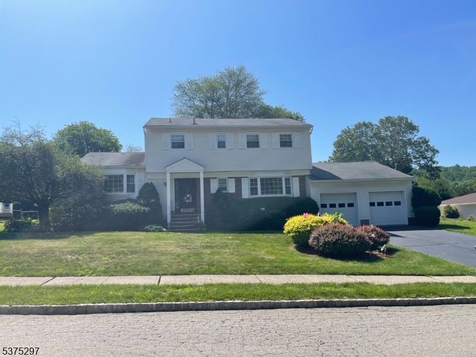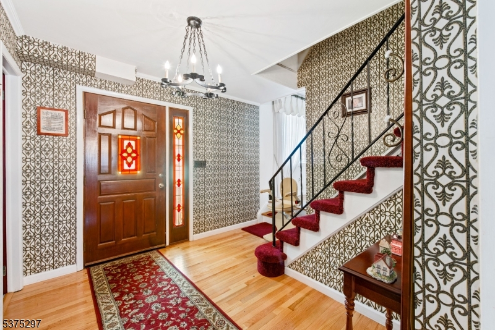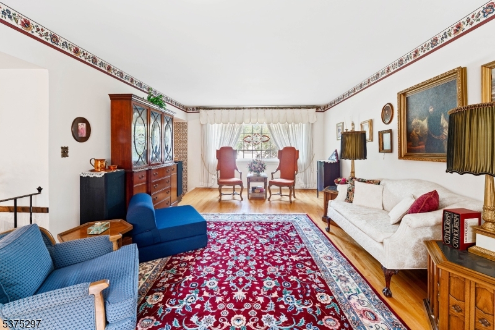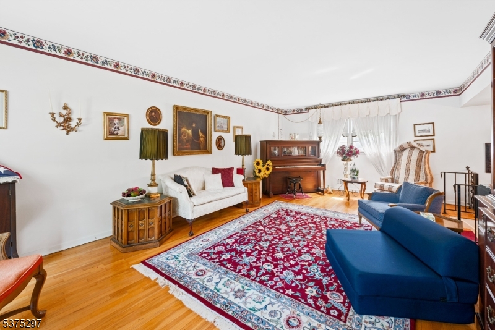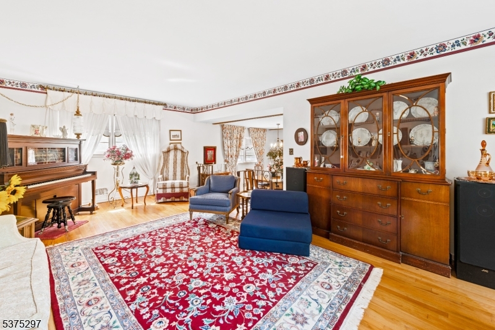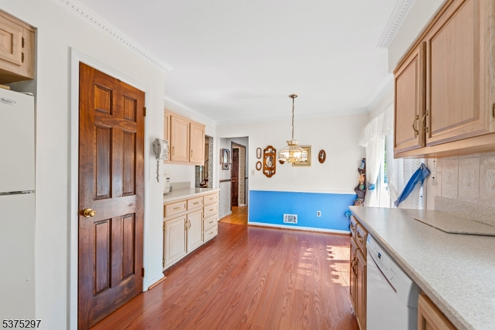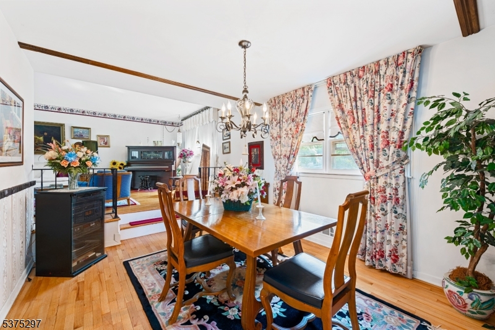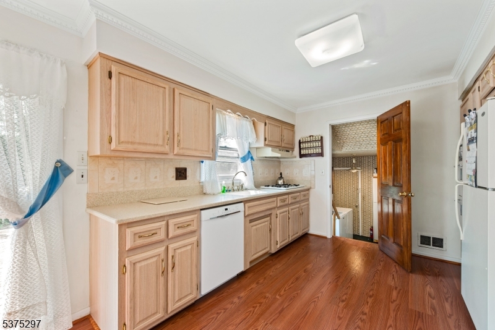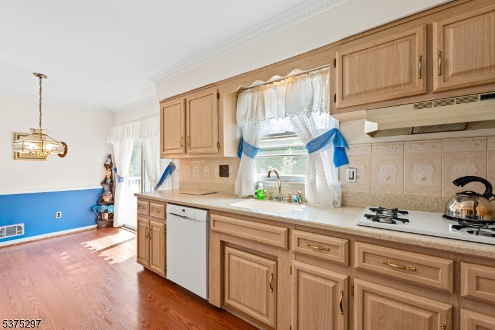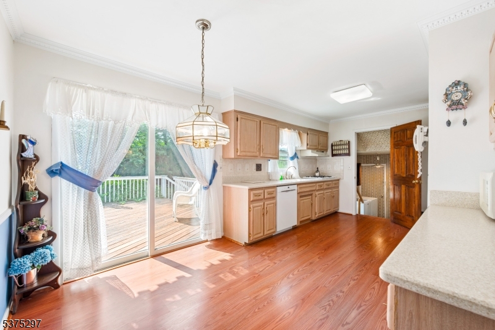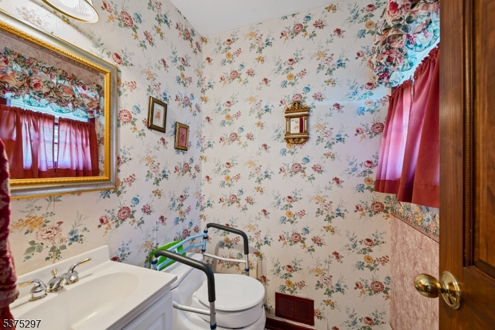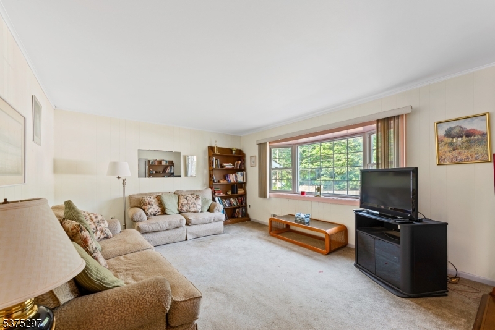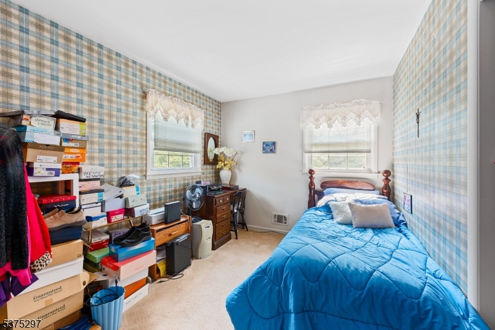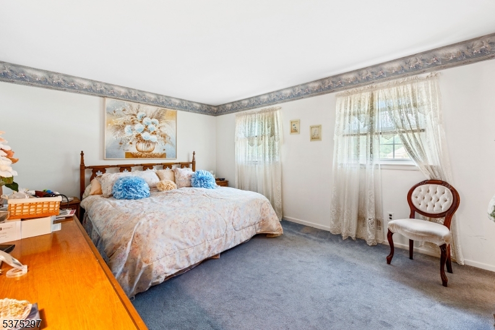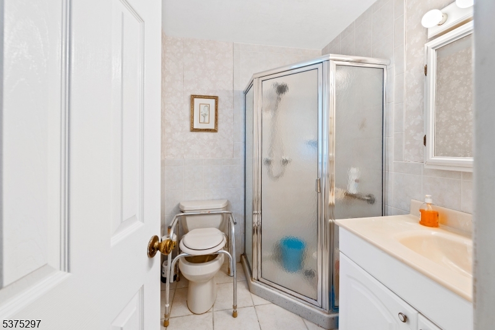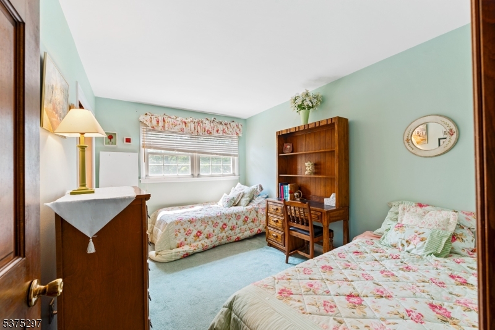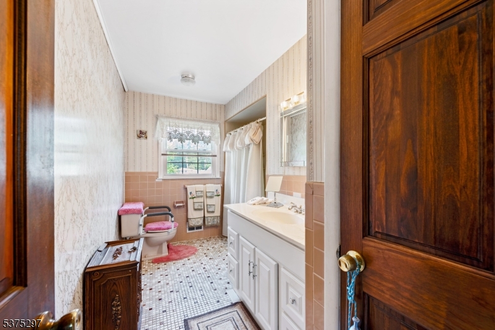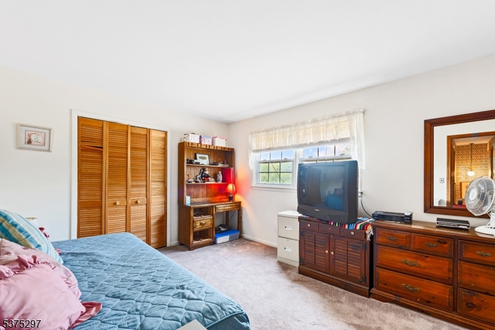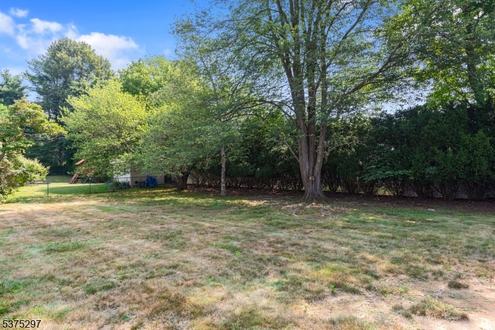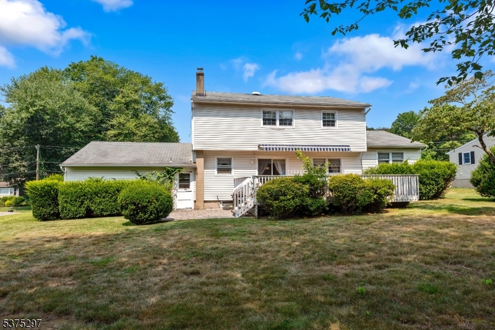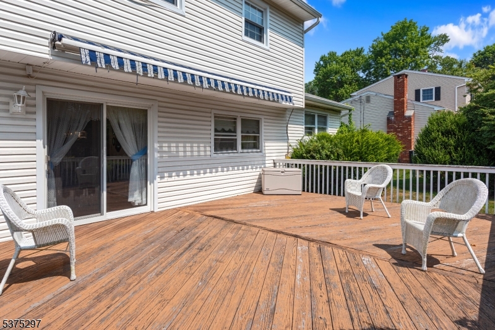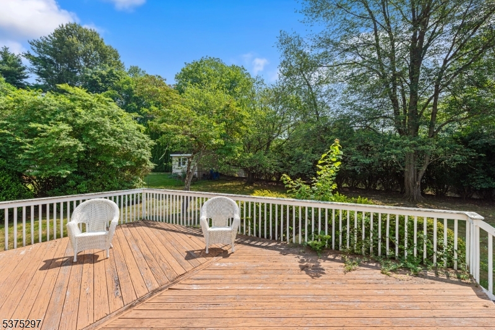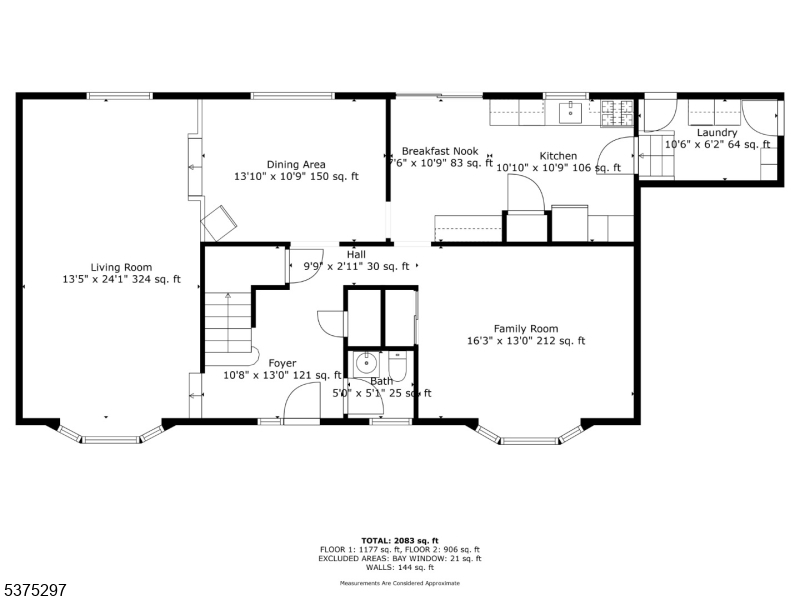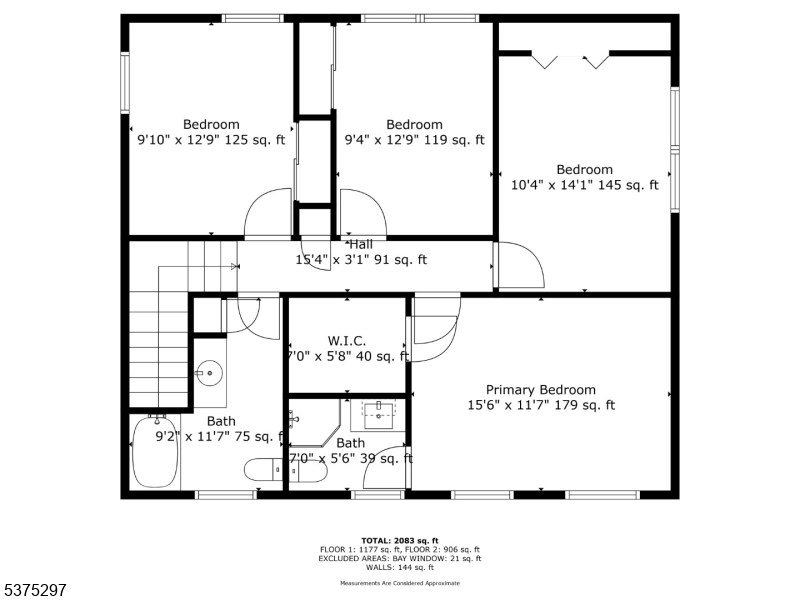5 Edor Ln | Roxbury Twp.
Welcome to the Sunny Side of Life in the desirable side walk community of Succasunna. This Beautiful Colonial features a Welcoming Foyer, Hardwood Floors throughout with the comfort of both Living and Family Rooms on the first Floor. The delightful Eat-in Kitchen has an adjoining separate Dining Room and convenient Sliding Glass door to a Large 20' x 14' rear deck and an Expansive Backyard. There's easy access to the Laundry Room with another walk-out to the Sculpted rear Patio and the oversized 2 Car Garage. The 2nd Floor Boasts 4 Spacious Bedrooms, a main Bath and a Primary Bedroom with a roomy walk-in closet and Private Bath. The full unfinished Basement affords plenty of storage or create another use of the space. Don't miss the Best Opportunity in all of Roxbury! GSMLS 3978500
Directions to property: Rte 10 E RT S.Hillside onto Eyland RT Holly RT Toby LT Edor
