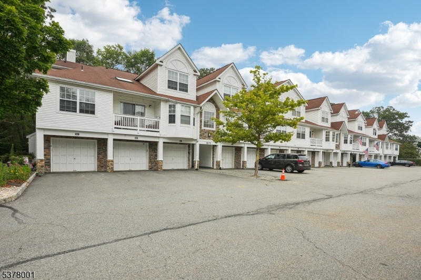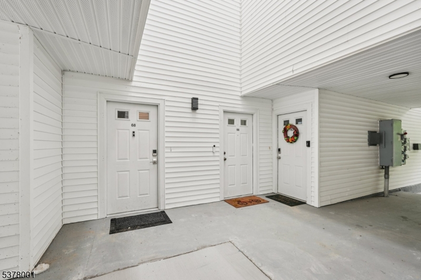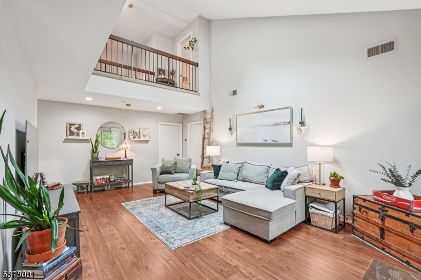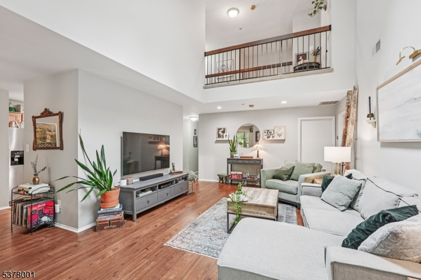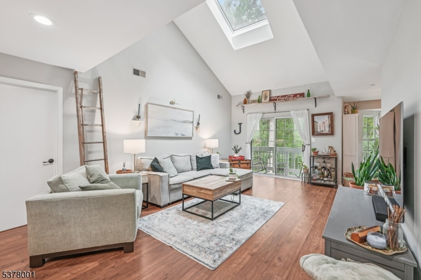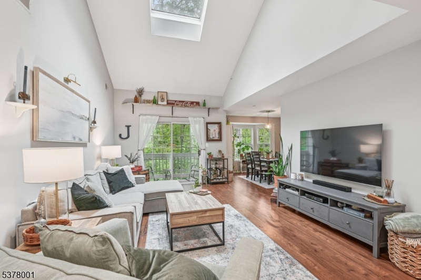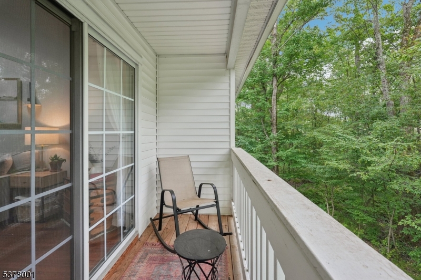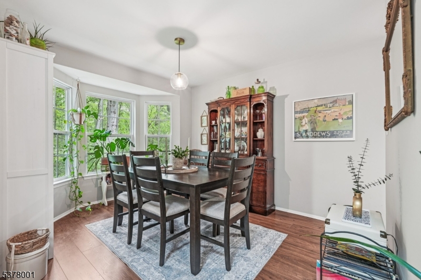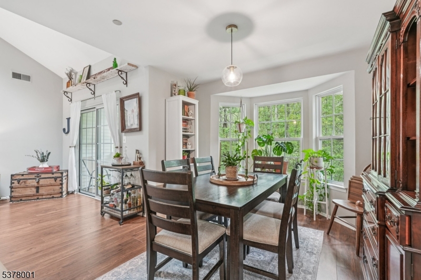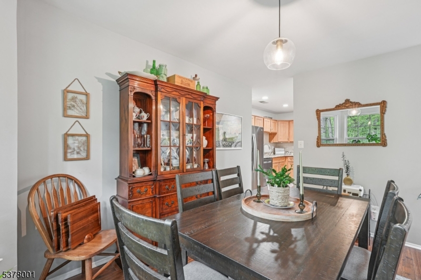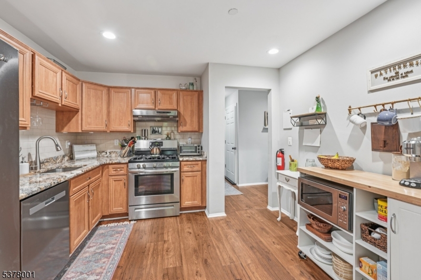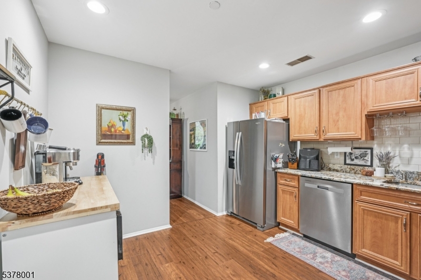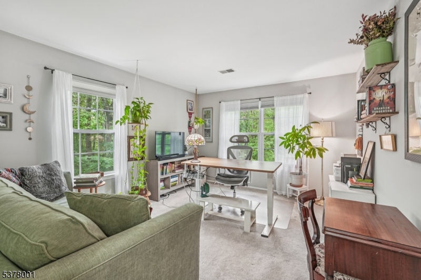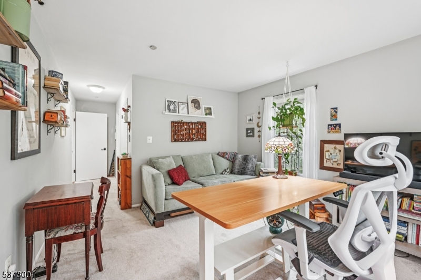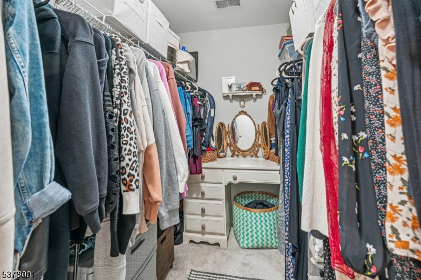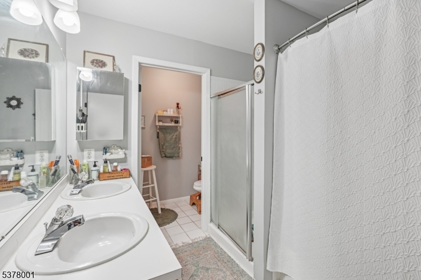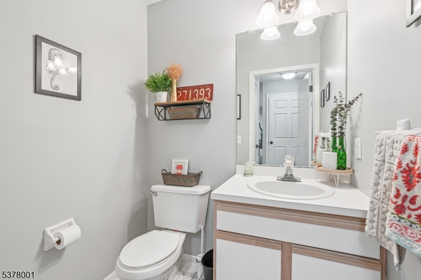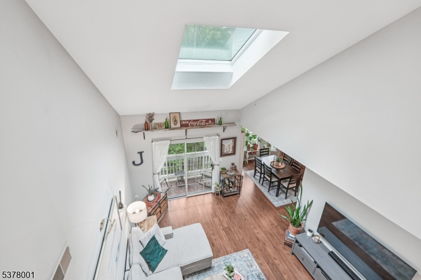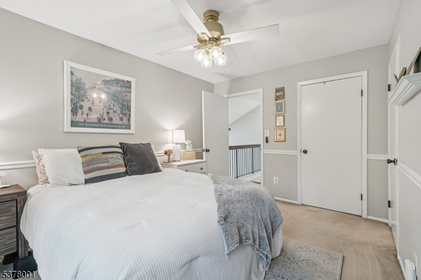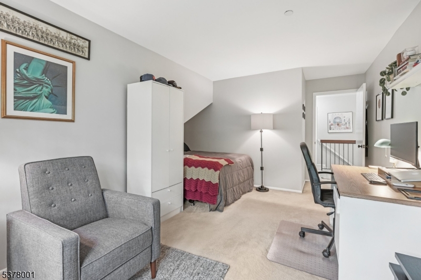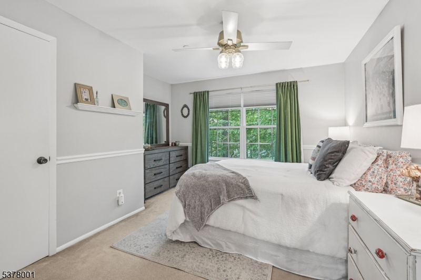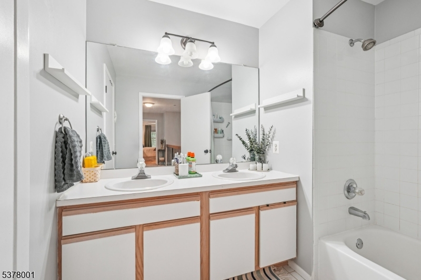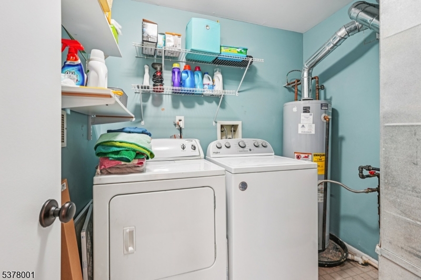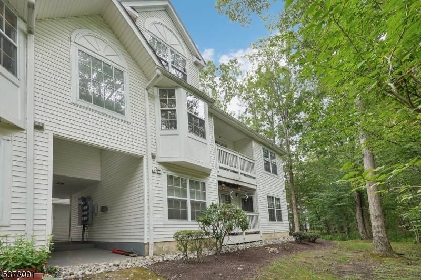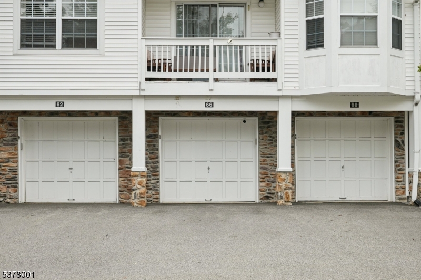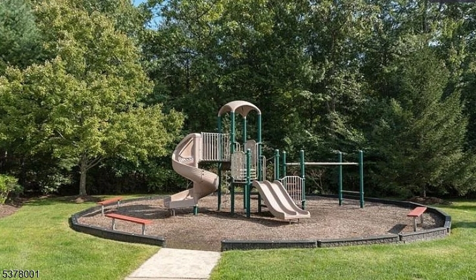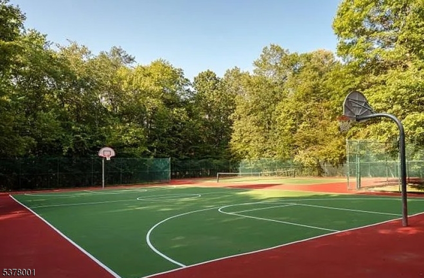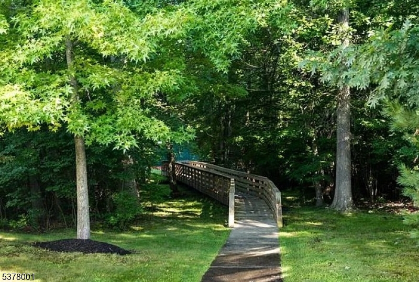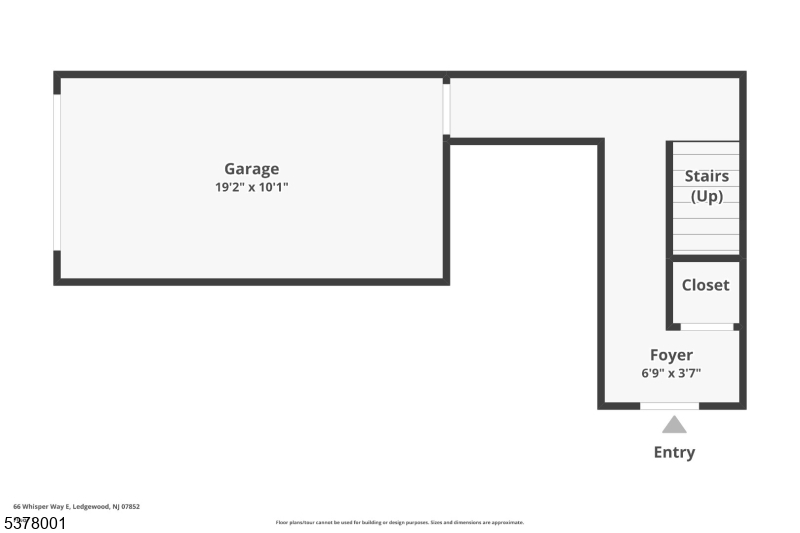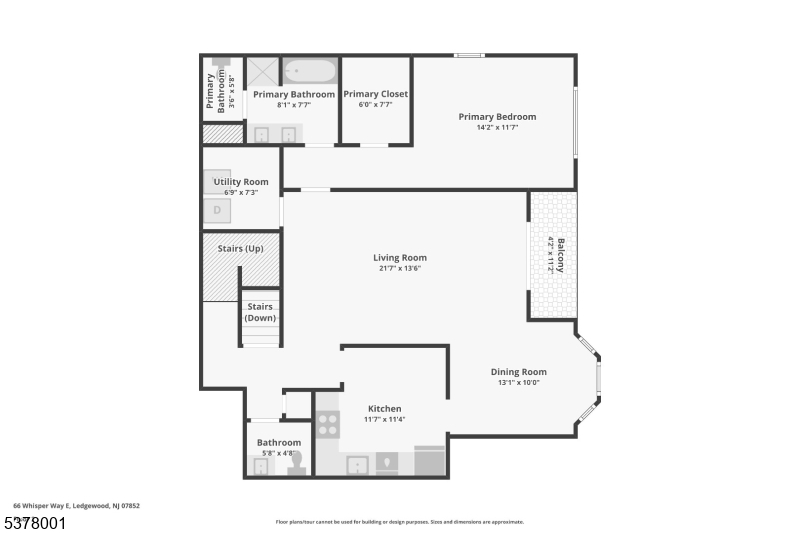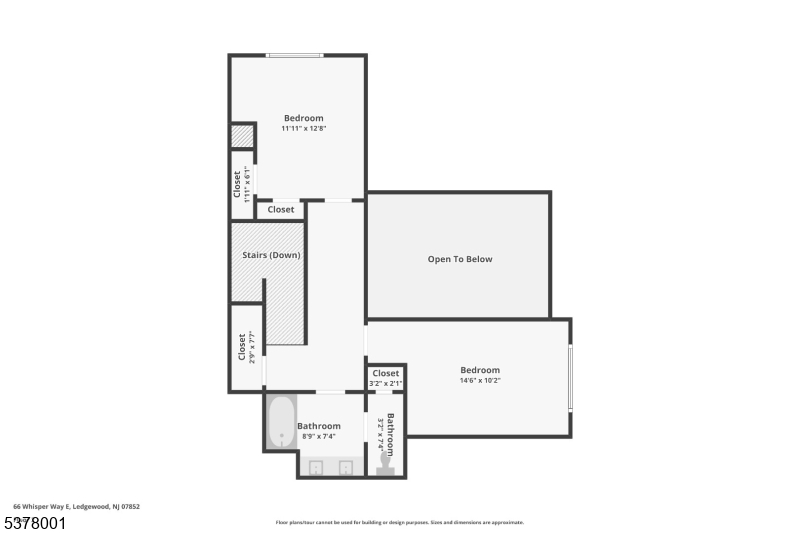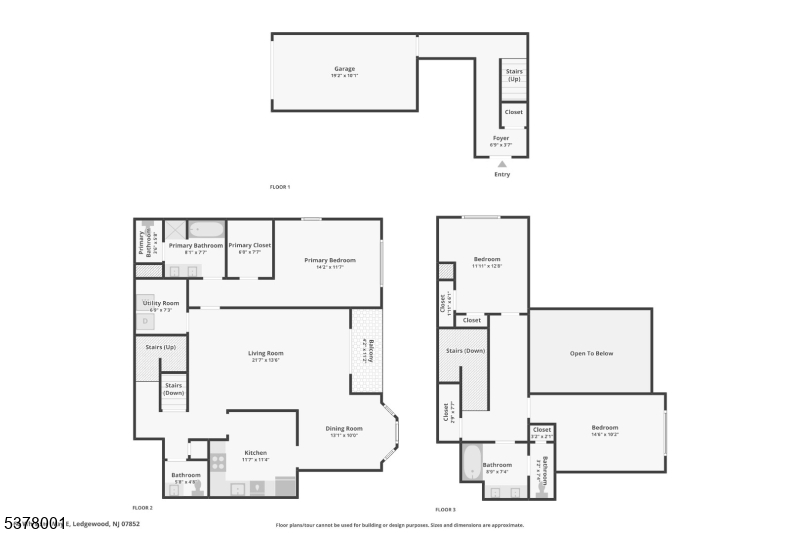66 Whisper Way East | Roxbury Twp.
Welcome home to this 3-bedroom, 2.5-bathroom Townhouse in the highly sought-after Willow Walk community. Step into the inviting entry foyer that opens to a spacious living room with soaring ceilings, skylights, and expansive windows, filling the space with natural light and a warm, welcoming atmosphere. Sliding glass doors lead to the rear deck, where you can enjoy your morning coffee surrounded by tranquil wooded views. The living room flows effortlessly into the elegant dining room, ideal for intimate dinners or lively gatherings. The kitchen features custom cabinetry, marble countertops, and stainless steel appliances, making both everyday cooking and entertaining a delight. The first-floor primary suite offers a walk-in closet and ensuite bath and is currently being utilized as comfortable home office. The second floor boasts a versatile loft with two bedrooms, full bath and laundry. An attached 1-car garage, driveway parking, and guest parking add convenience. Willow Walk is a pet-friendly community designed for an active, vibrant lifestyle, offering an in-ground pool, clubhouse, tennis court, playground, and scenic walking and biking paths. Ideally located near NYC transportation, shopping, and dining, this home combines comfort, convenience, and resort-style amenities perfect for year-round enjoyment. GSMLS 3981011
Directions to property: Emmans Road to Whisper Way
