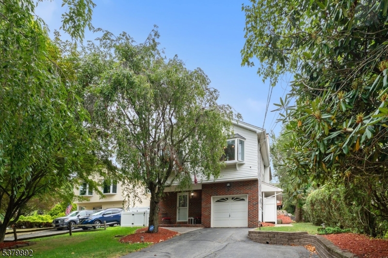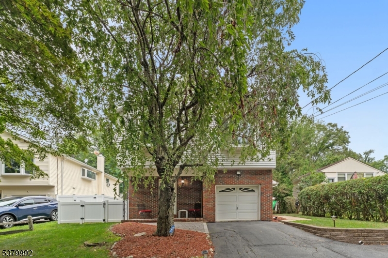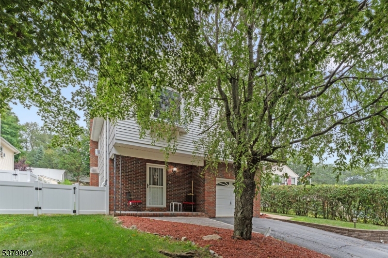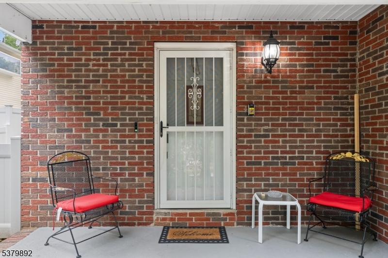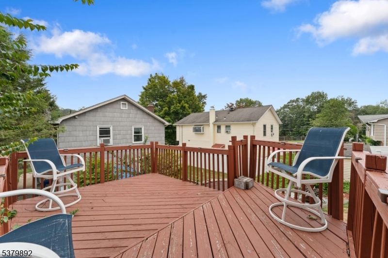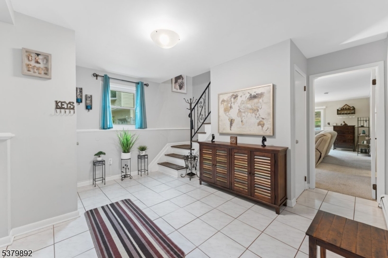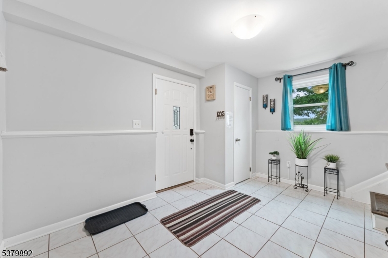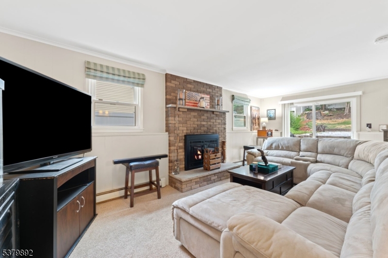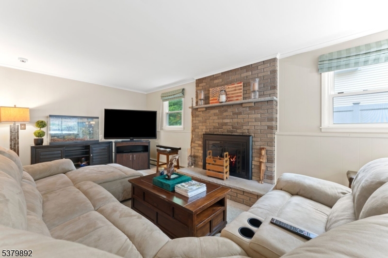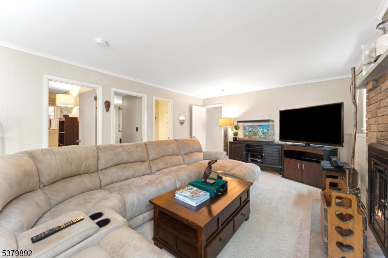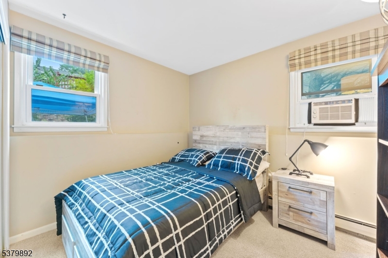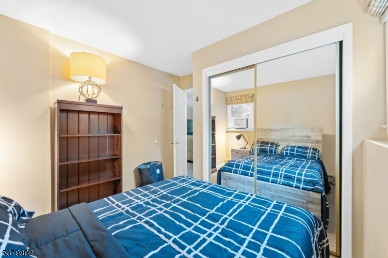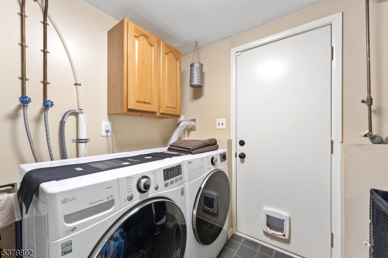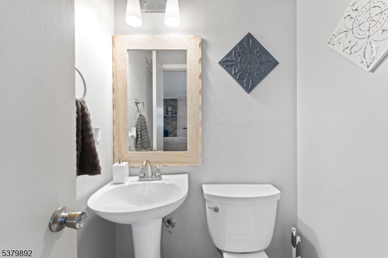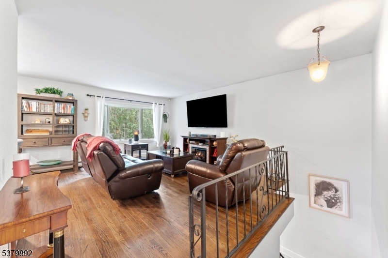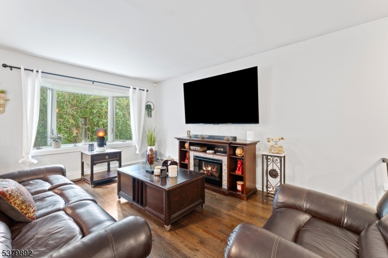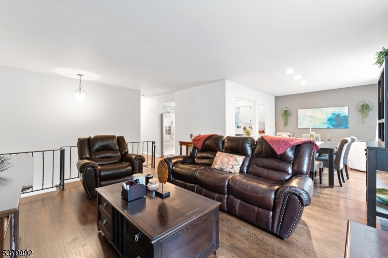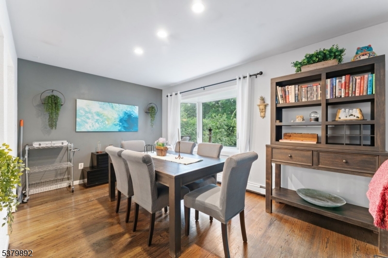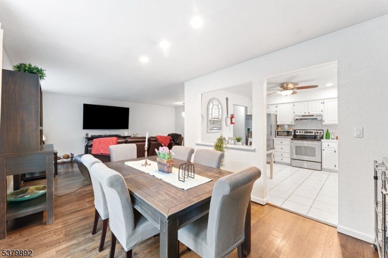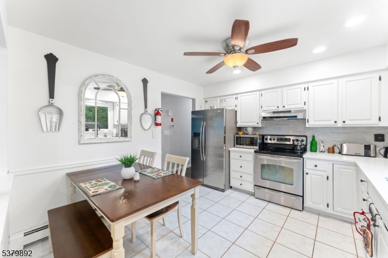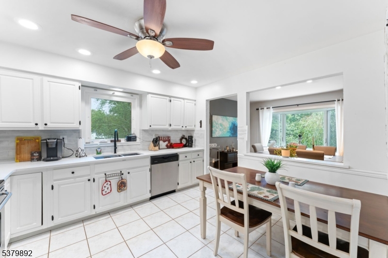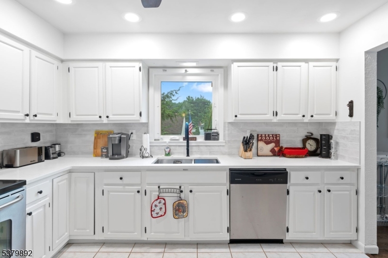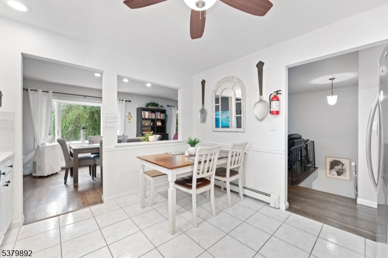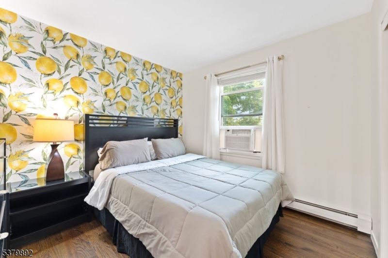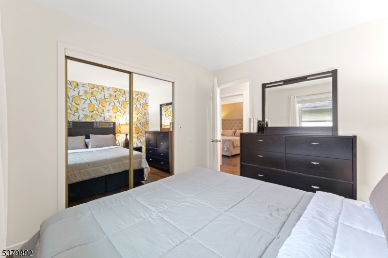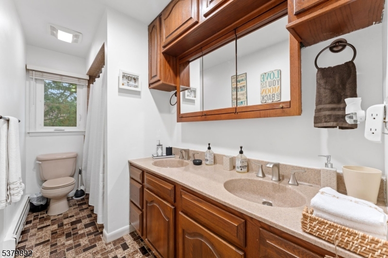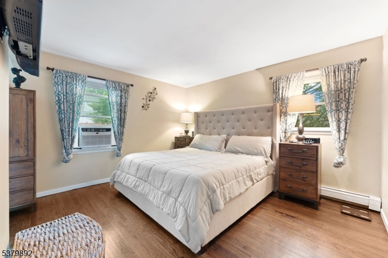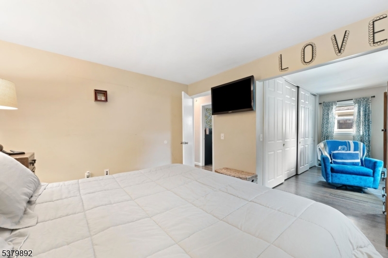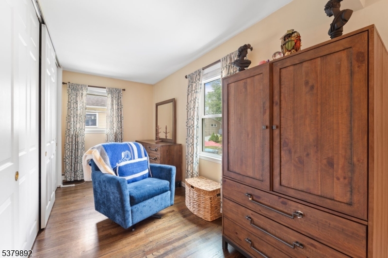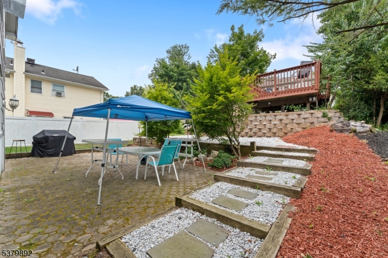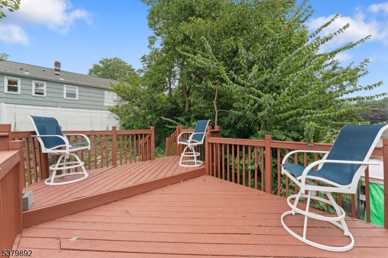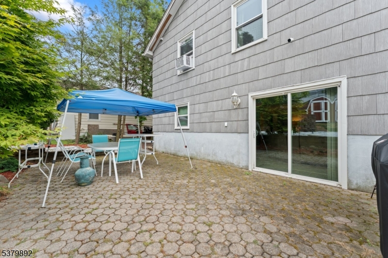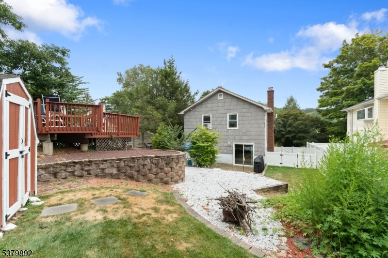510 Vail Rd | Roxbury Twp.
Look no further, move-in ready 3 bedroom raised ranch in fantastic location close to Lake Hopatcong and active neighborhood country club! Nestled just one block from Shore Hills Beach, this home is sure to impress! Main level features inviting entry foyer, spacious family room with brick fireplace and access to back yard patio, bedroom/office, powder room, and conveniently located laundry room. Upstairs is accented with hardwood floors and two stunning bay windows that bathe the living and dining spaces in natural light and offer seasonal lake views! Attractive eat-in kitchen was recently enhanced with sleek quartz counters, stylish & modern tile back splash, stainless steel double sink with new faucet, white cabinets with new accent hardware, and stainless-steel appliances. Two spacious bedrooms and full bath complete the upper level. Appealing primary bedroom features an enormous closet and adjoining office/nursery/sitting room. Enjoy outdoor entertaining on the expansive paver patio, unwind on the sun deck, and relish the tranquil lake views from the front porch. Quiet neighborhood setting yet just minutes from major highways and a short drive to Mt Arlington Station with service to NYC. Optional beach membership available for $275/year. It's easy to fall in love with this home and community! Don't miss an opportunity to make it your next rental! PET FRIENDLY! TENANTS PAY GAS AND ELECTRIC ONLY, WIFI INCLUDED! GSMLS 3982582
Directions to property: Mt Arlington Blvd to Rogers, Left on Vail, Right on Stevens and immediate left into driveway
