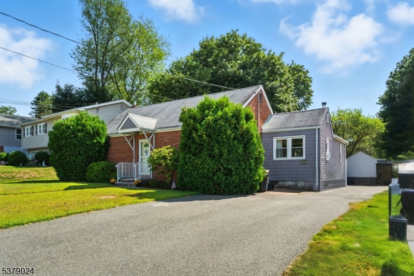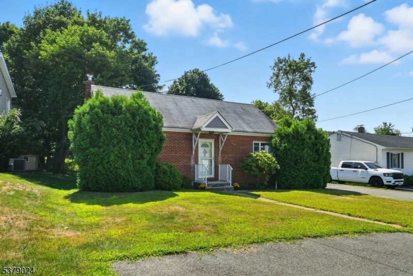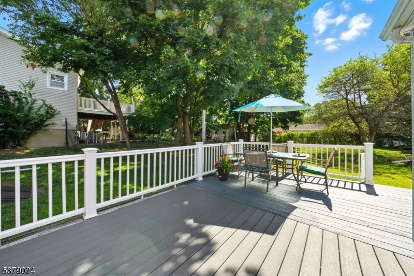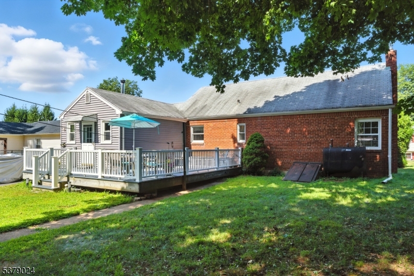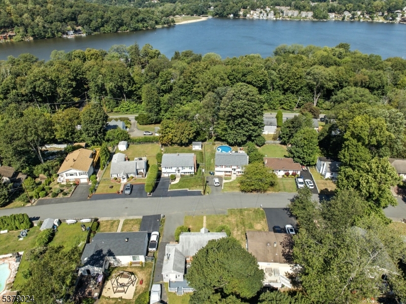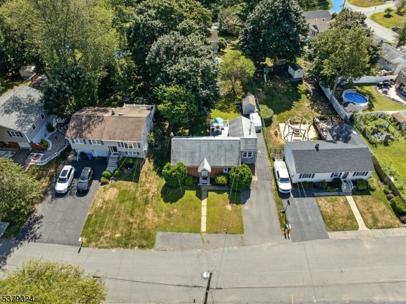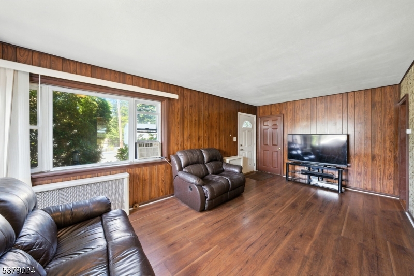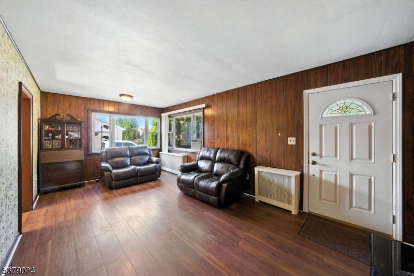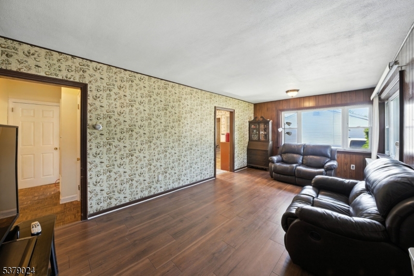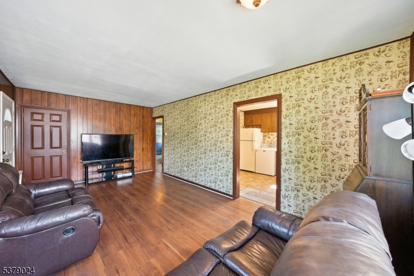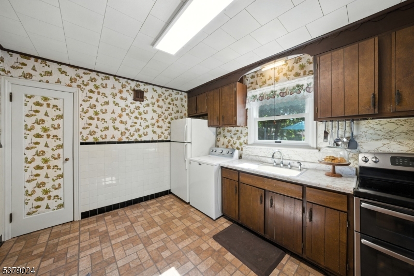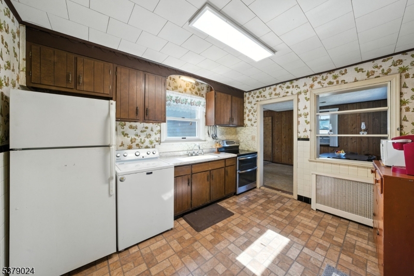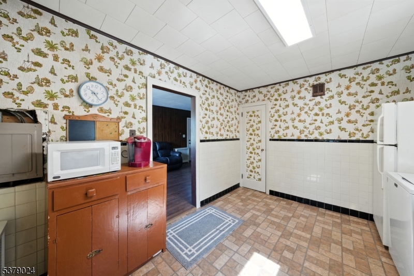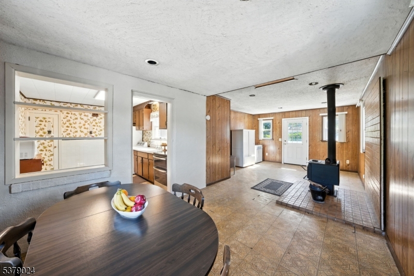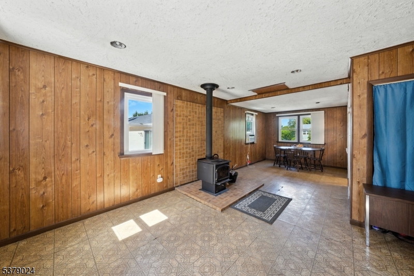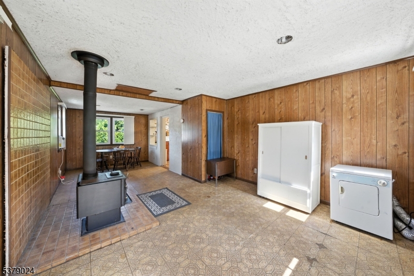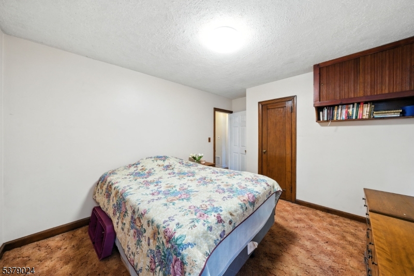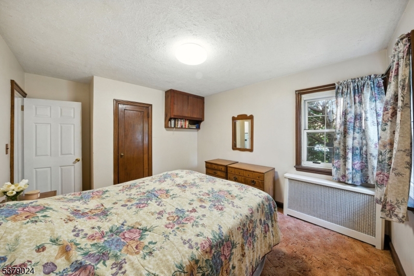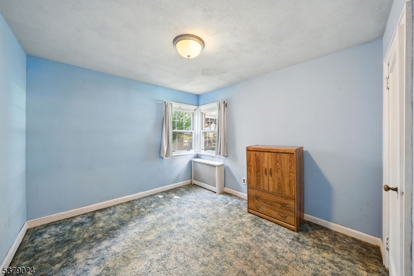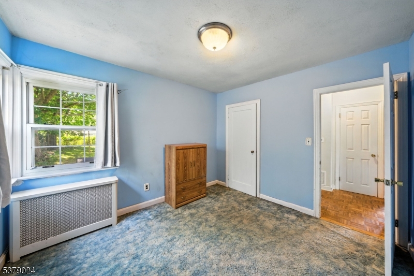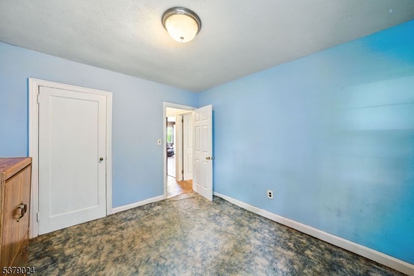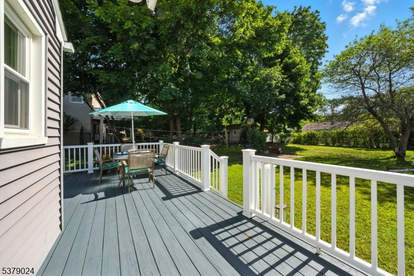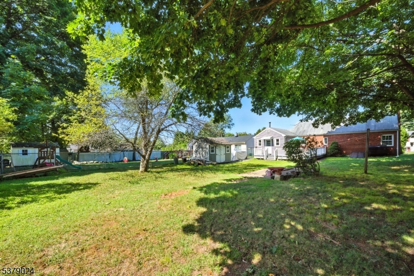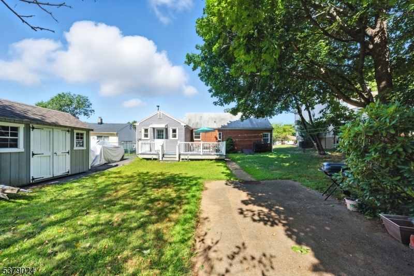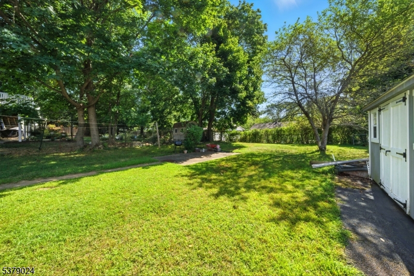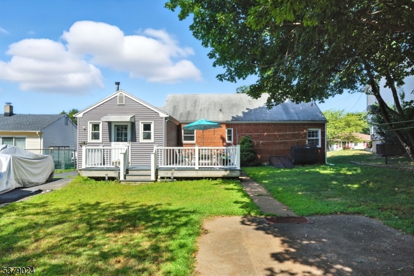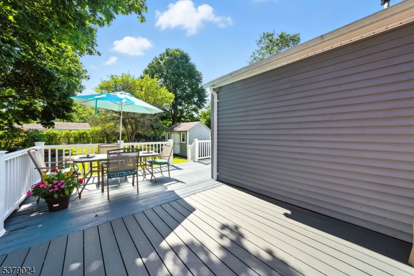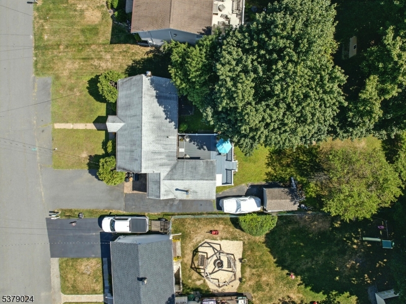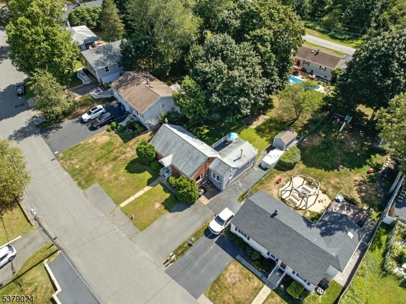540 Vail Rd | Roxbury Twp.
Ready for your next chapter? Whether you're buying your first home, downsizing, investing or seeking a weekend retreat, this charming 2-bedroom ranch in the heart of Landing offers the perfect blend of comfort, convenience, and opportunity. Love the outdoors? Enjoy your level backyard, perfect for gatherings, gardening, or play, and a large composite & wood deck built for barbecues and summer nights. Just a short walk to Lake Hopatcong & Shore Hills Beach Club (membership optional), recreation is right at your doorstep. And with the Mt. Arlington Train Station only 5 minutes away, commuting to NYC or sneaking off for a weekend getaway couldn't be easier. With public water, sewer, natural gas, plus a durable brick & vinyl exterior, this home has solid bones and is ready for your personal touch. GSMLS 3982595
Directions to property: From 80 West to exit 28. Slight Right toward Shippenport Rd. Right onto Mt. Arlington Blvd. Right on
