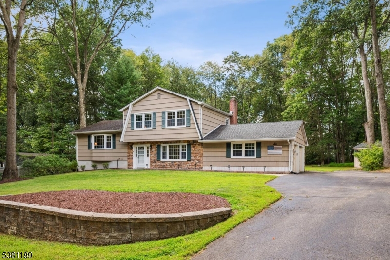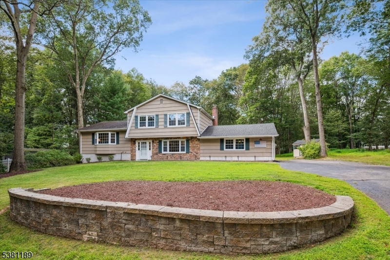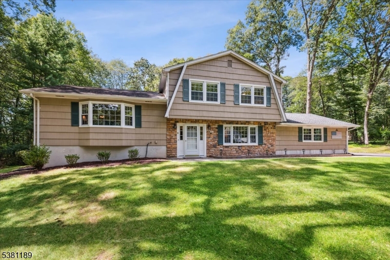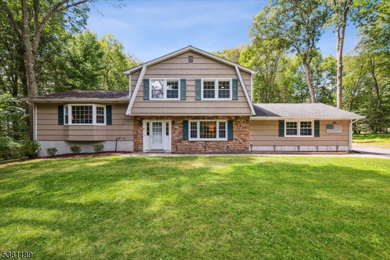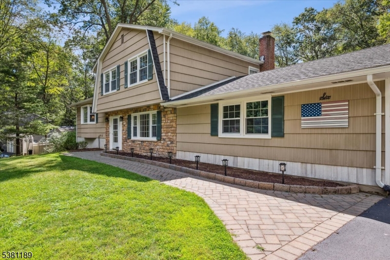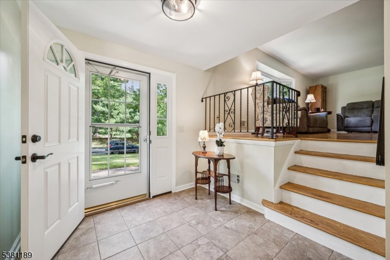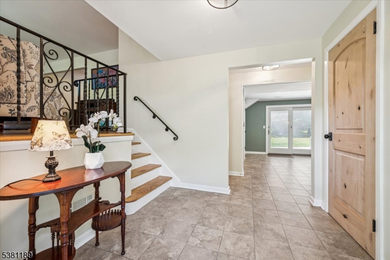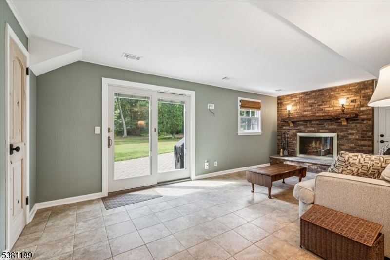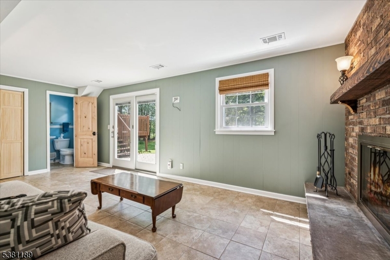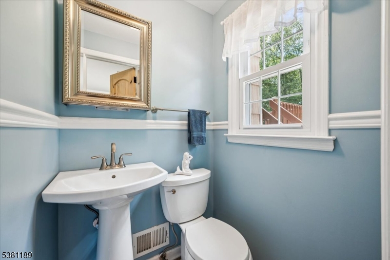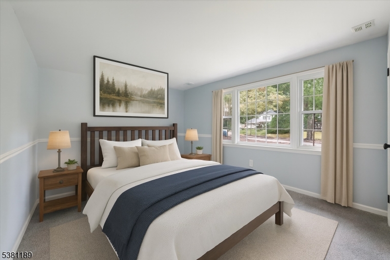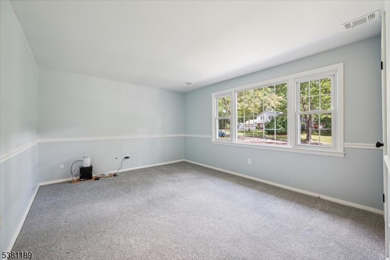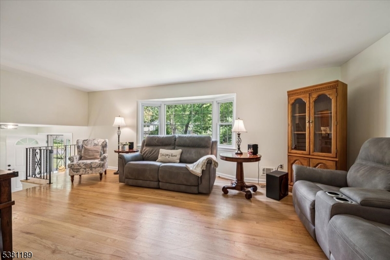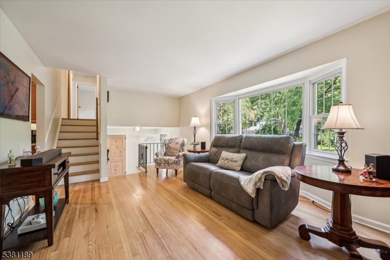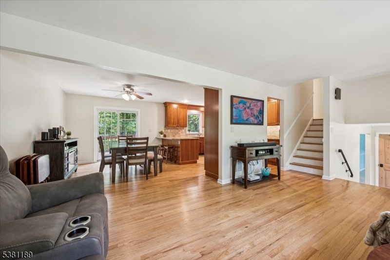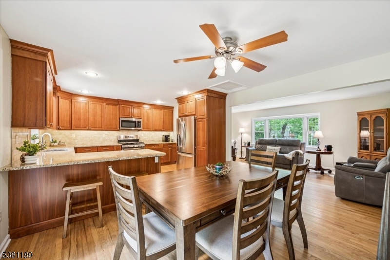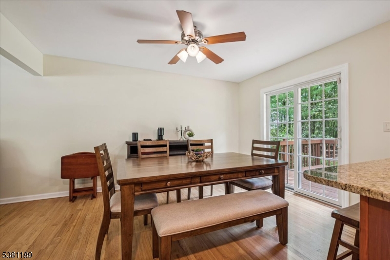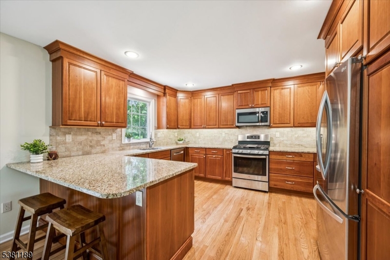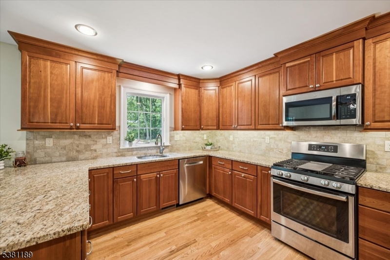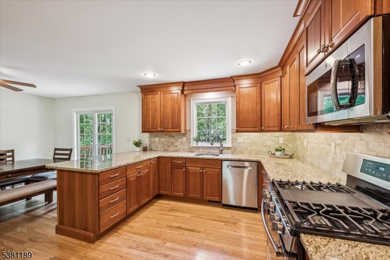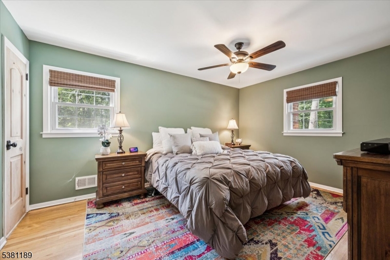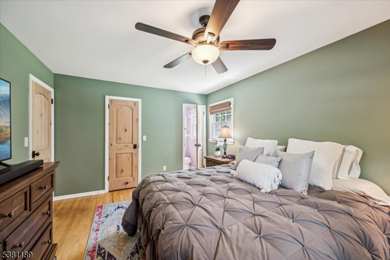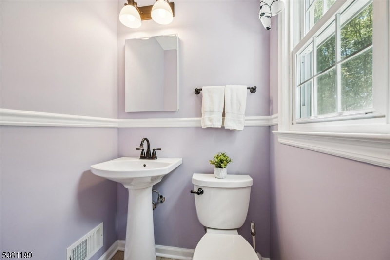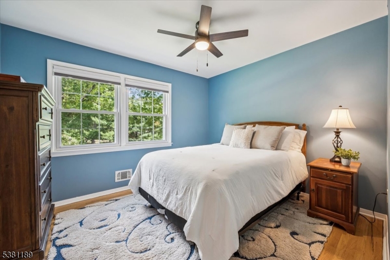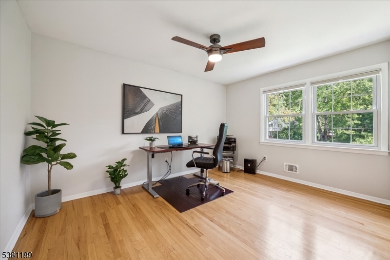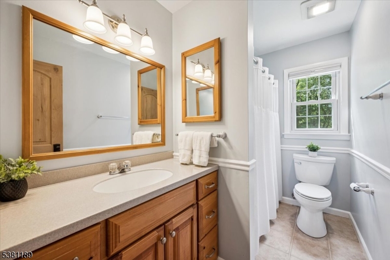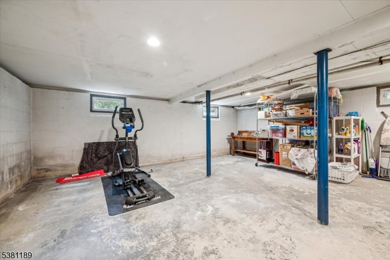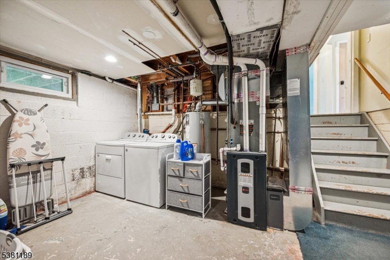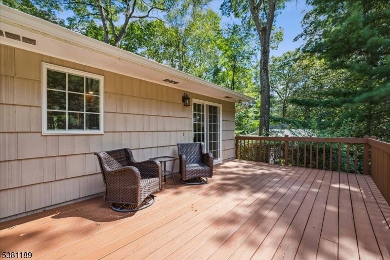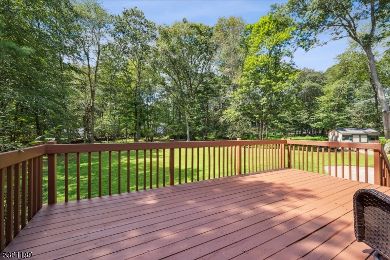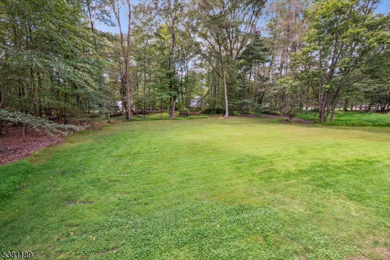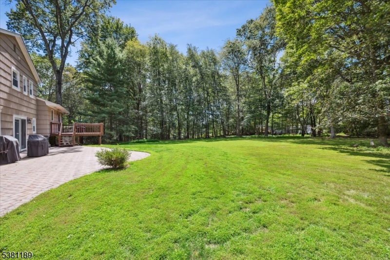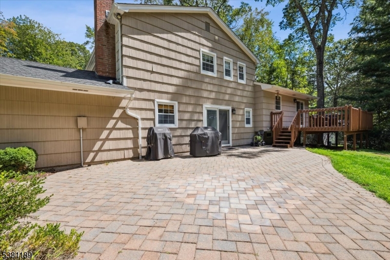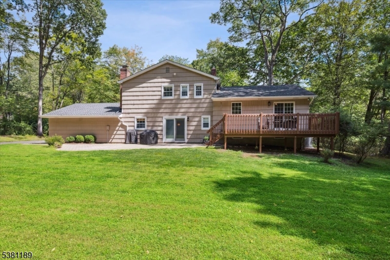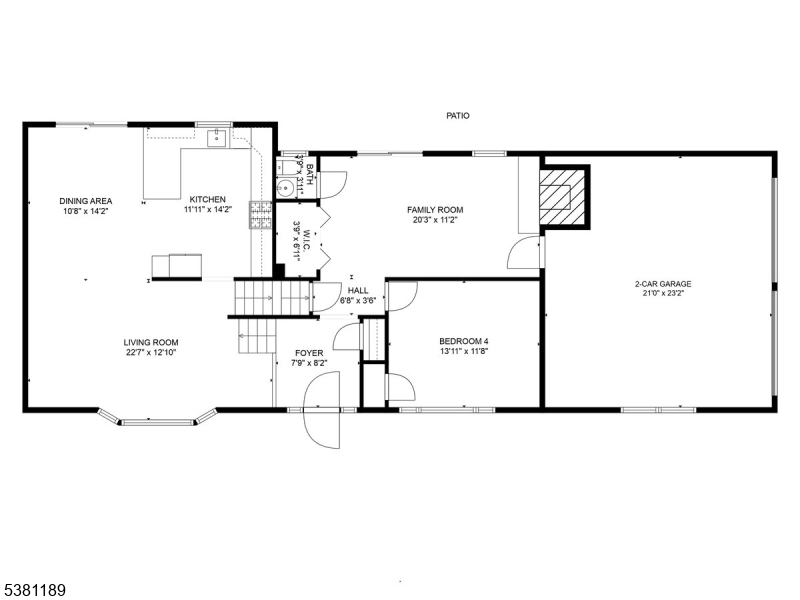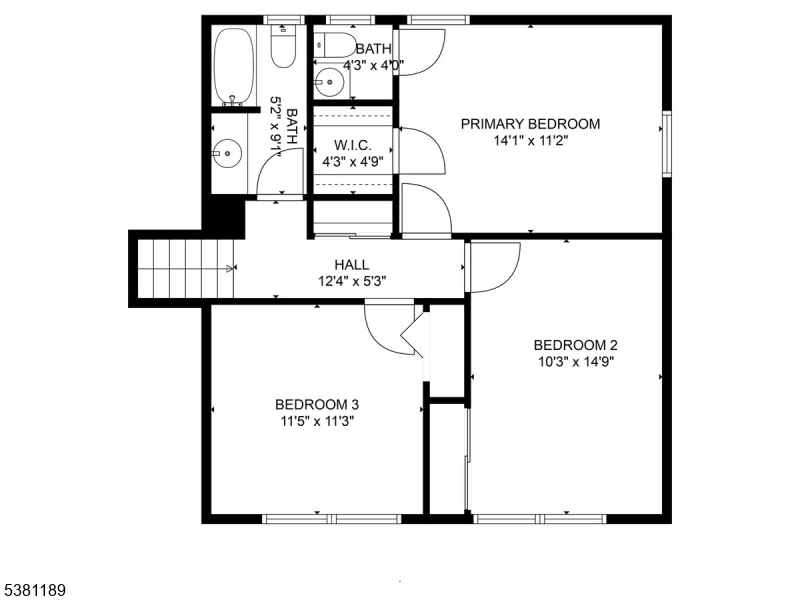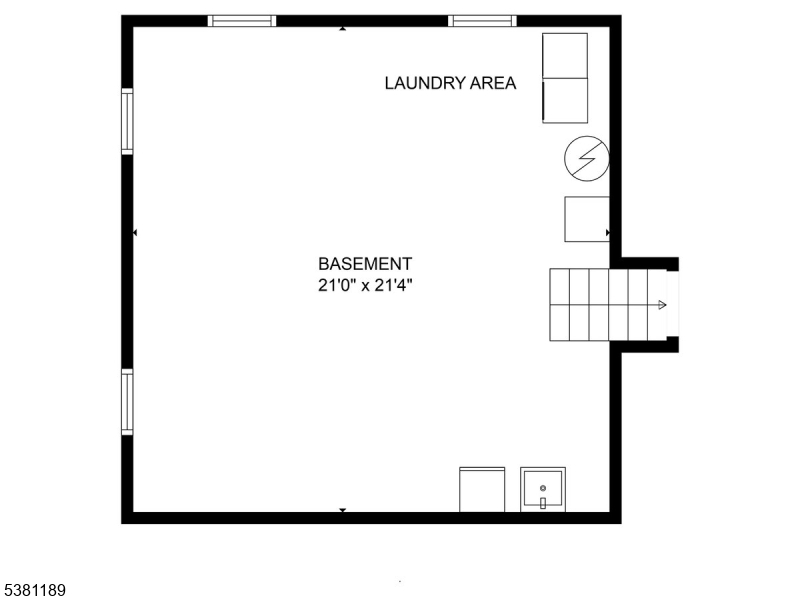6 Cornell Dr | Roxbury Twp.
Beautifully Maintained Home in a Picturesque Neighborhood! Wonderful Colonial-style split level home in Roxbury with 4 generous bedrooms, 1 full and 2 half baths and an attached oversized 2-car garage on a quiet tree-lined street.Impeccable landscaping and gracious curb appeal, with a paver patio, deck and big backyard around back for epic summer BBQs, gardening and games. Up a few steps from the welcoming front entry, the main level is awash with natural light and gleaming hardwood floors. The formal living room flows directly into a gracious dining area with sliding doors out to the deck for effortless warm-weather entertaining. Updated kitchen equipped with rich wood cabinetry topped with granite and a custom tile backsplash, along with recessed lighting and stainless steel appliances.Three bedrooms are on the upper level, serviced by a beautiful full hall bath with storage vanity and tub/shower combo. The primary bedroom also features a handy private half bath and walk-in closet. Downstairs, a finished lower level offers a cozy family room with brick fireplace, adjoining half bath, and sliding doors out to the patio perfect for every day relaxing and informal get-togethers. A fourth bedroom and garage access completes this level, and an unfinished basement houses laundry and utilities. Unbeatable location in a peaceful residential area, yet close to stores, restaurants, schools, parks, golf, highways and more. GSMLS 3984138
Directions to property: Hillside Ave/Eyland Ave onto Nyma Way. Right onto Cathy Pl. Left onto Cornell Dr.
