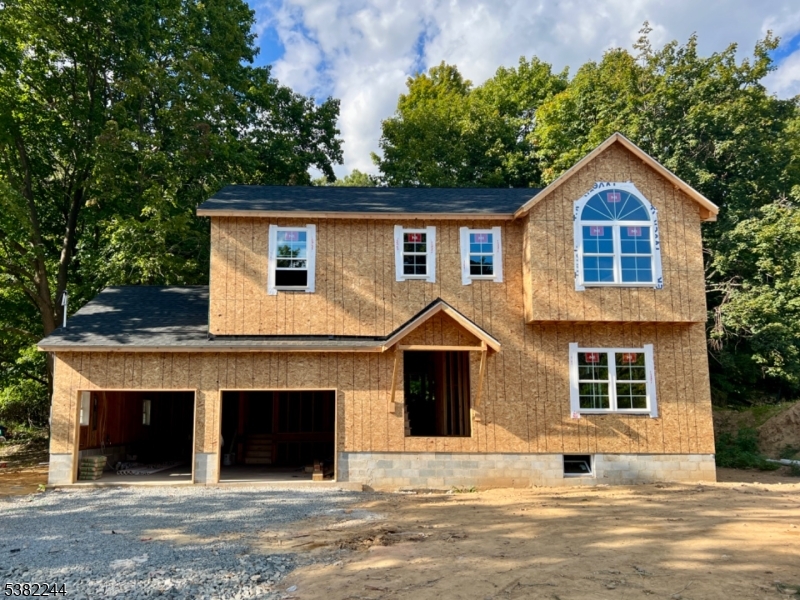63 Hercules Rd | Roxbury Twp.
Wonderful opportunity to own brand NEW CONSTRUCTION in Roxbury. Enjoy this 4-bedroom, 2 1/2-bath home that is ready for you to customize. This 3007 sqft home offers a spacious main living area offers an open floor plan with high ceilings and recessed lighting throughout. The kitchen features quartz countertops, a large center island with a prep sink, a microwave drawer, a chimney hood, and a built-in coffee/wet bar. The kitchen transitions into your dining area, adjacent to sliding doors leading to the leveled and wooded backyard. The second level has a convenient laundry room, large walk-in closets in 3 out of the 4 bedrooms, and a full bath with a tub shower. The primary bedroom boasts a full bath with a double quartz vanity and beautiful vaulted ceilings. Large unfinished walkout basement with 10-foot ceilings that has been roughed to add an additional bathroom. Large oversized garage with additional storage space. Dual-zone heating and cooling ensure comfort year-round. Natural gas and public utilities. A 10-year home warranty is included. This home is in an amazing location close to top-rated schools, shopping, dining, parks, and major highways, including Routes 10, 46, 80, and 206. Enjoy lake life with an optional membership at nearby Horseshoe Lake. GSMLS 3984678
Directions to property: Route 46 to Hercules Rd - last lot before Berkshire Vly Rd or Route 46 to Berkshire Vly Rd, left on


