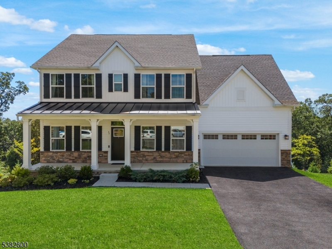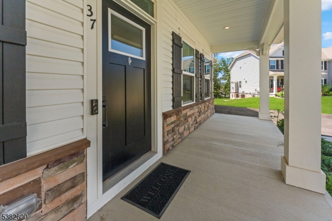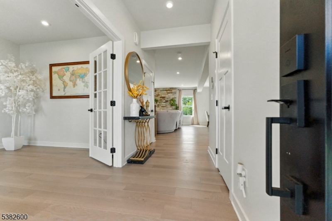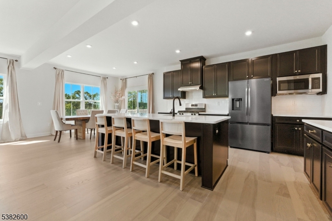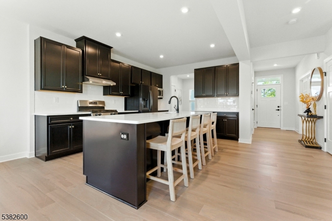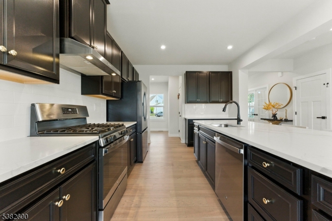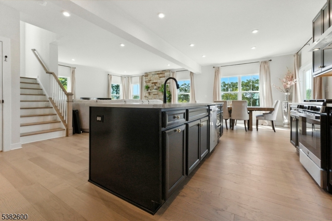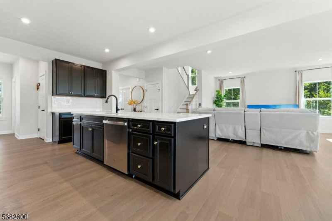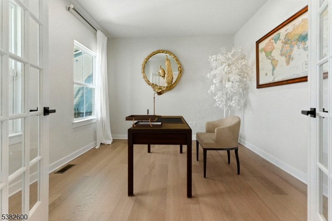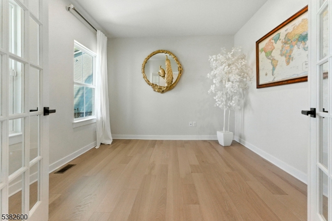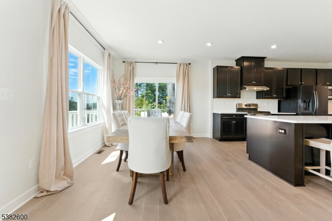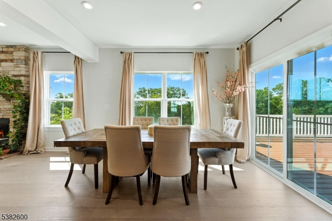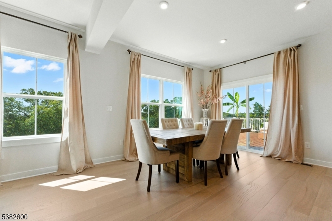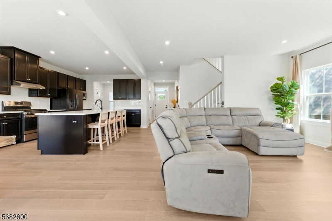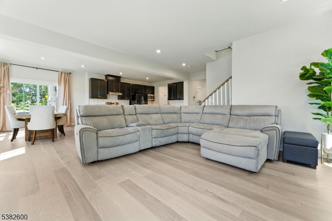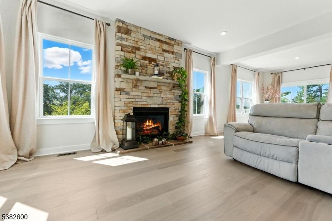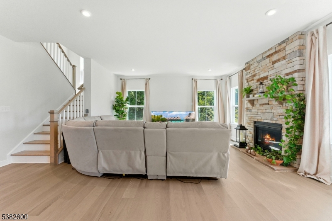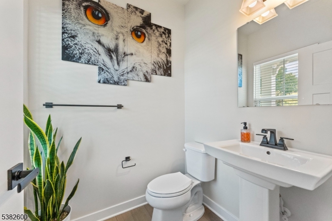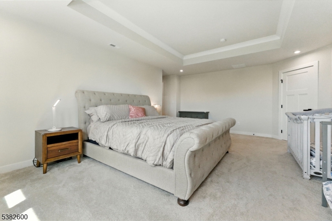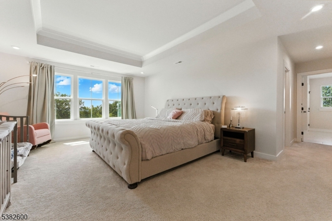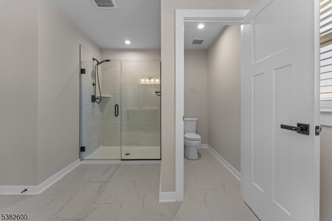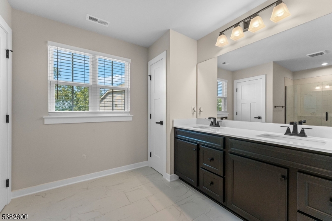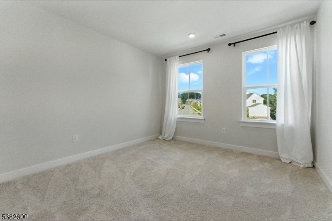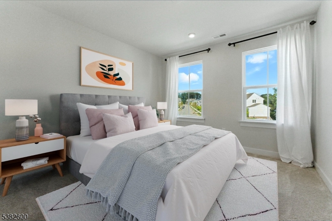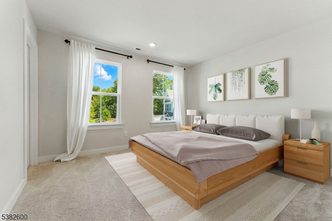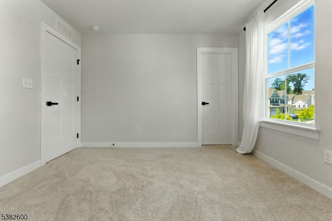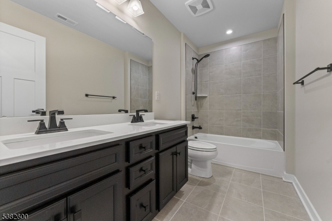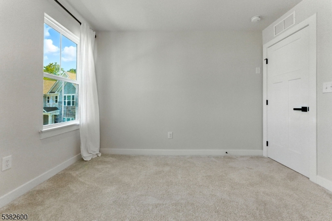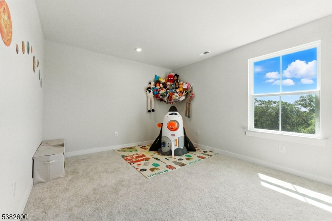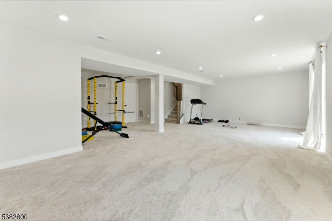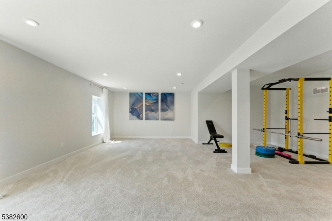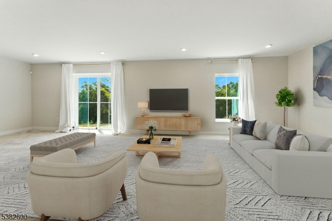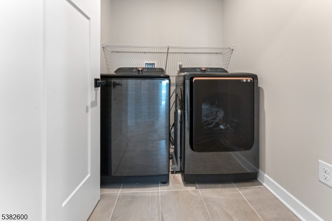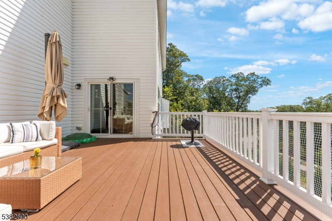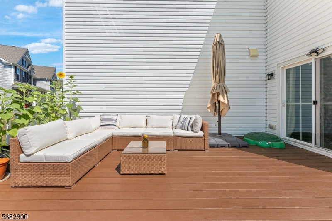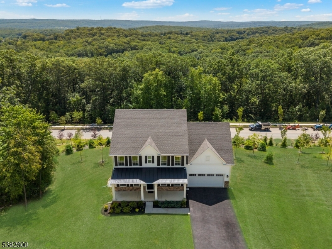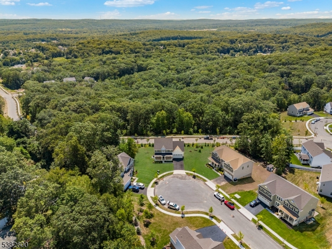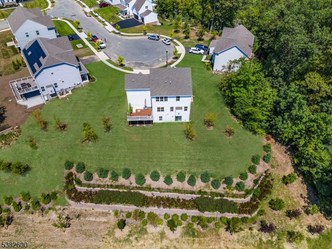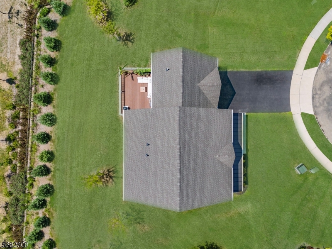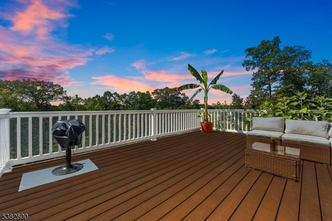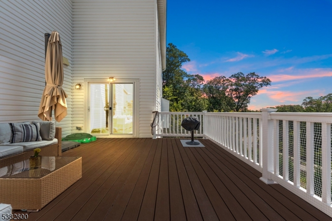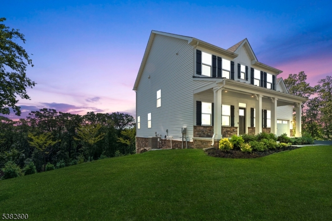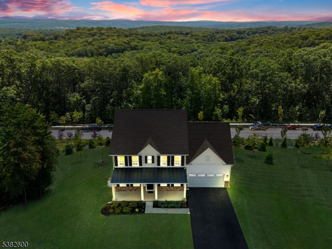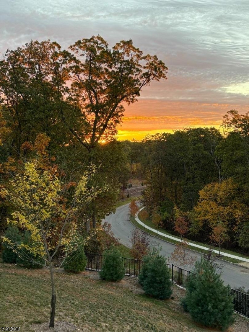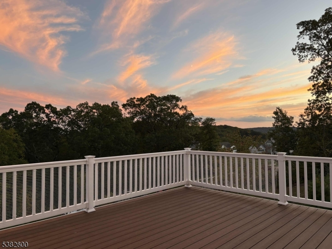37 Esposito Ln | Roxbury Twp.
Stone Water Village luxury - Available Now! Skip the builder timeline and start enjoying your skyline views today. Welcome to 37 Esposito Lane, where elevated living meets modern convenience in the sought-after Stone Water Village community of Morris County. Perched on a quiet premium cul-de-sac lot, this stunning Powell Model is north-facing with a covered front porch and an expansive rear deck showcasing 180-degree southern skyline views. From sunrises and sunsets to fireworks in summer and foliage in autumn, every season offers a new reason to love this setting. Whether sipping cocoa by the fireplace in winter or enjoying butterflies and blooms in spring, the vistas and privacy are unmatched. Built less than 2 years ago, this home gives you the best of both worlds, the freshness of new construction and the confidence of a residence already built, loved, and beautifully refined. The open-concept design is filled with sunlight, featuring a chef?s kitchen with oversized island and upgraded appliances, a warm dining area, and seamless flow to the deck for entertaining. Upstairs, the primary suite offers dual walk-in closets, a tray ceiling, and sweeping views. Additional highlights include spacious bedrooms, a first-floor office, and a finished walkout basement perfect for a gym, media room, or guest retreat. With modern finishes, thoughtful upgrades, and million-dollar views, this move-in ready home perfectly balances comfort, privacy, and convenience. GSMLS 3984971
Directions to property: GPS 1 Zachary Dr Roxbury Twp then Continue on Village Blvd, make a left on Grace Ct and a right on E
