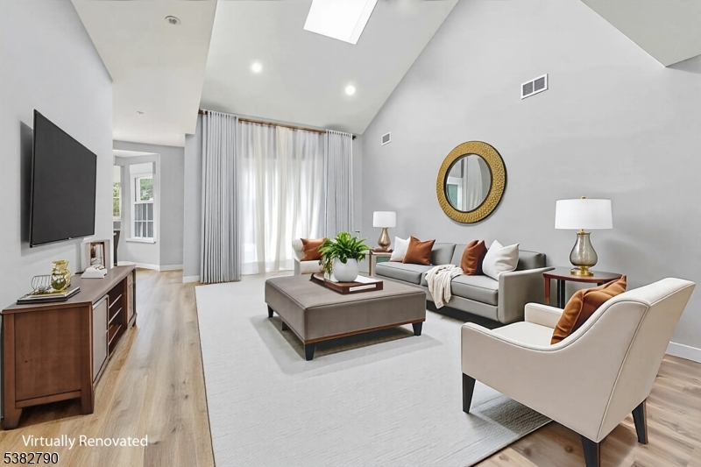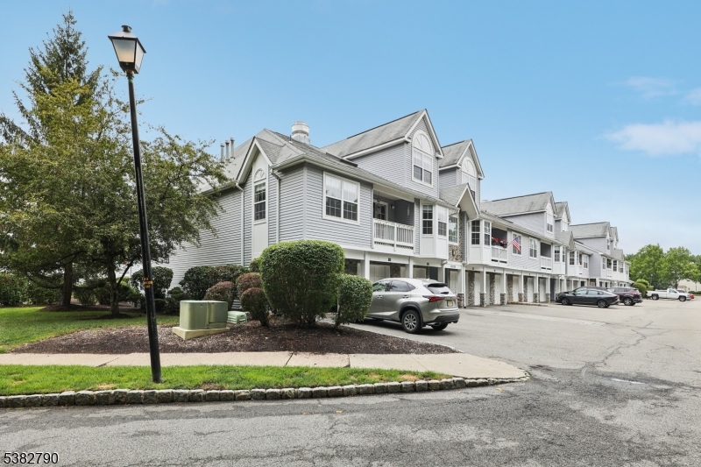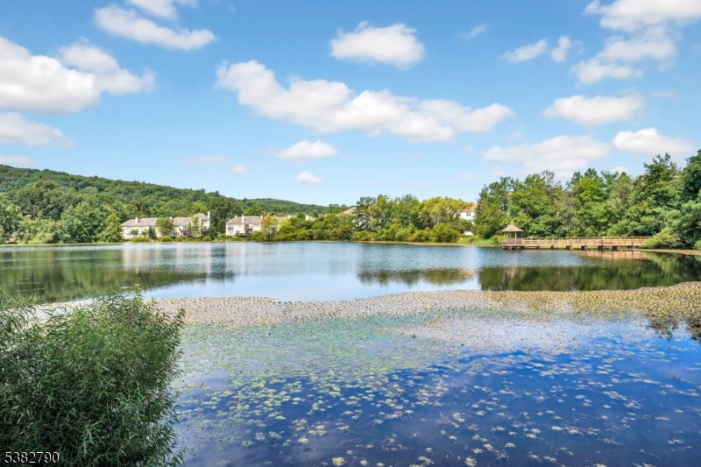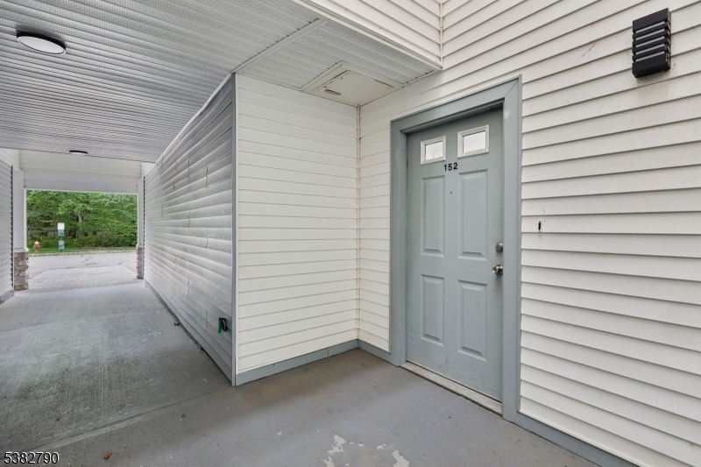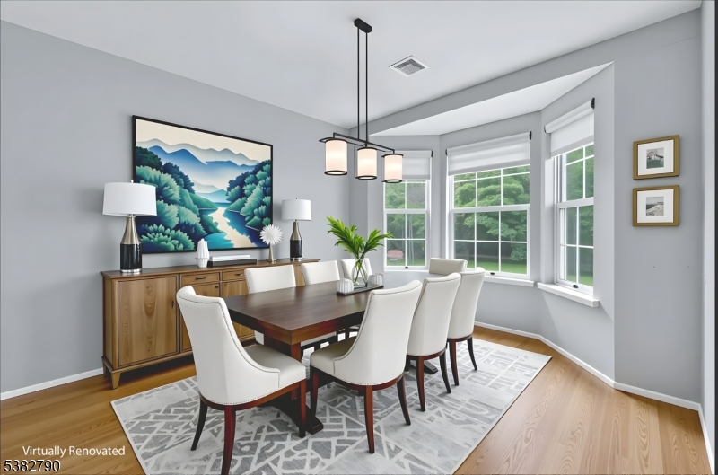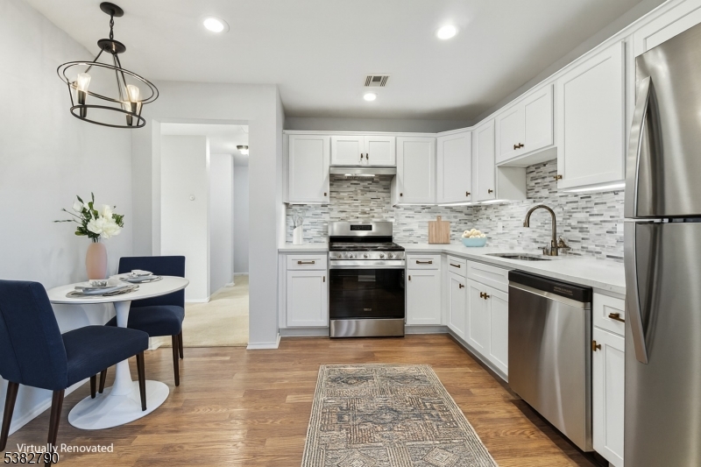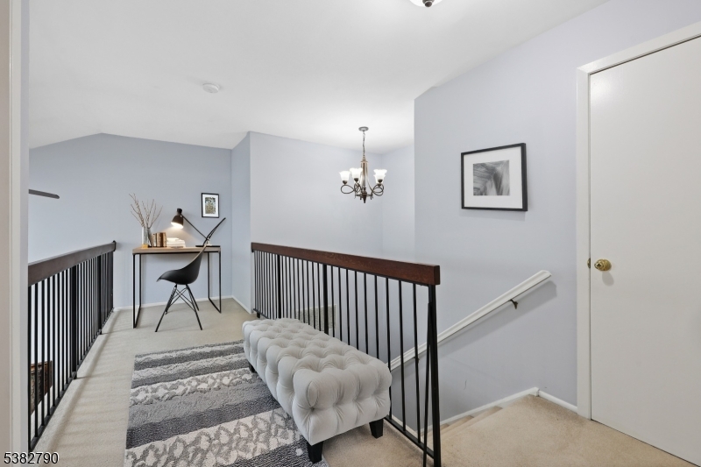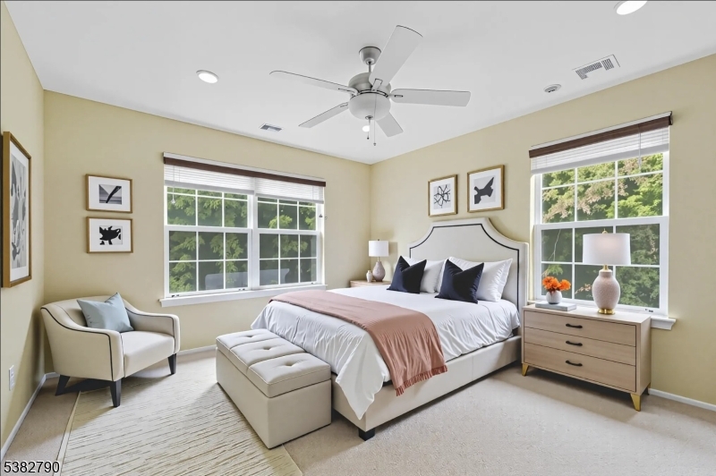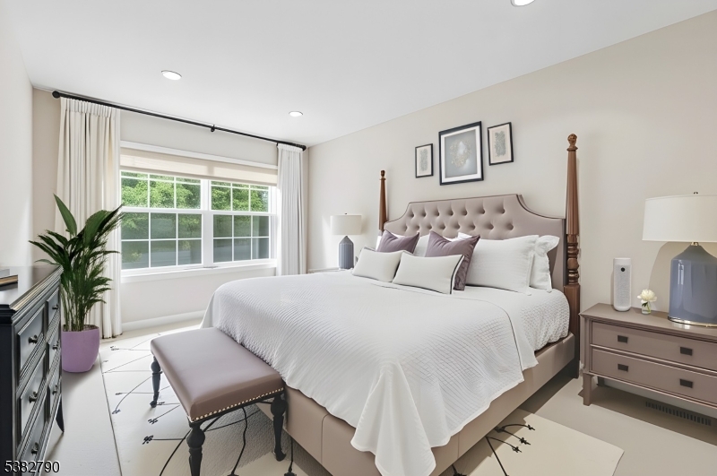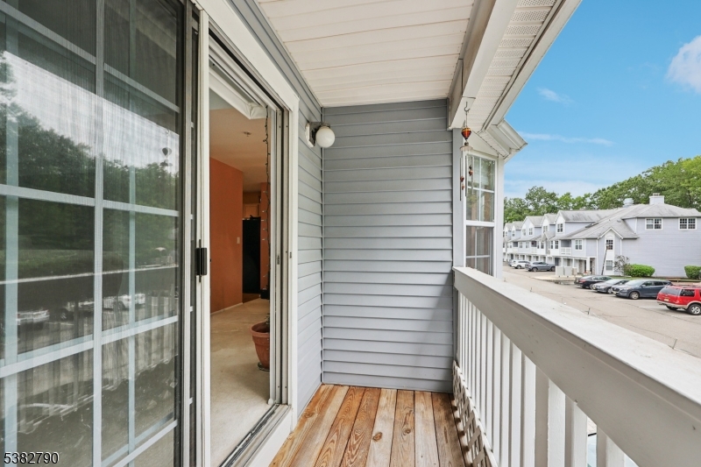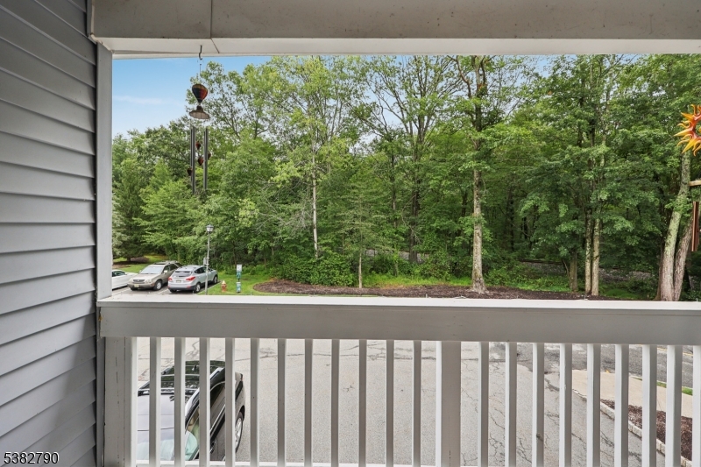152 Whisper Way E | Roxbury Twp.
Motivated seller! Bring all offers! Light & bright in the best location! Large living room with vaulted ceiling, skylight, and sliders that open to a deck overlooking beautifully wooded grounds. The first-floor primary suite includes a large walk-in closet and en-suite bath with a soaking tub and separate shower. Upper level includes the 2nd bedroom, a full bath, and a large loft space (upstairs could be converted to 2 bedrooms). Attached 1-car garage, driveway parking, ample guest parking, and access to wonderful amenities: pool, clubhouse, playgrounds, tennis courts, and scenic walking/biking paths and ponds. Conveniently located just off Rt. 10, with quick access to I-80, US-46 and highways, close to Mt. Arlington train station for direct travel to NYC. Needs TLC but an amazing opportunity!! Some photos virtually renovated or staged to show its fantastic potential. GSMLS 3984990
Directions to property: Rt 10 to Mary Louise Ave, right on Willow Walk Dr, left on Whisper Way E
