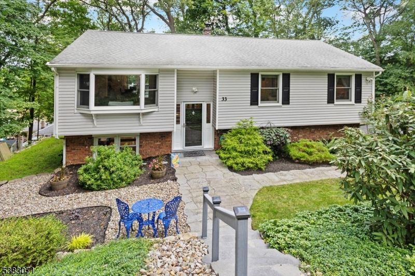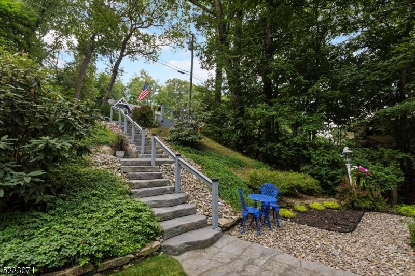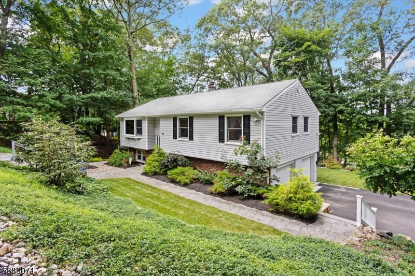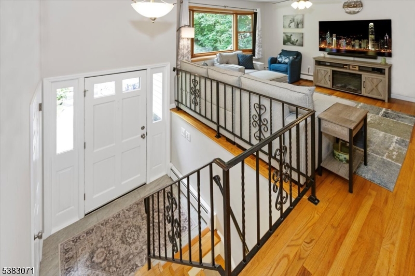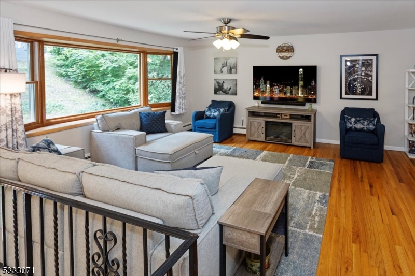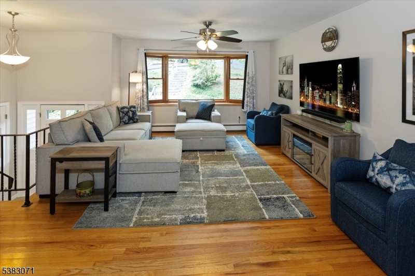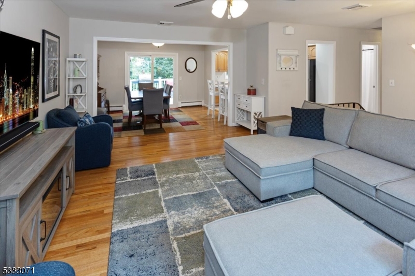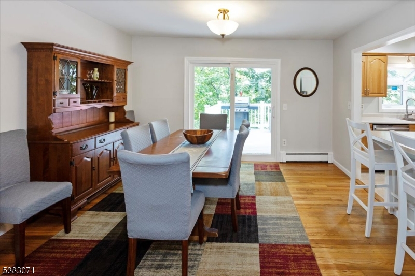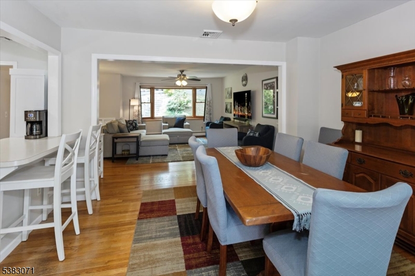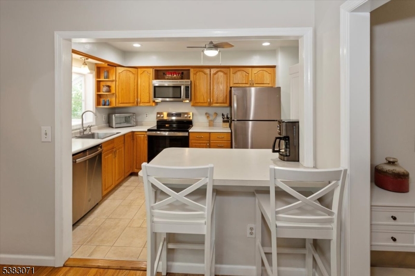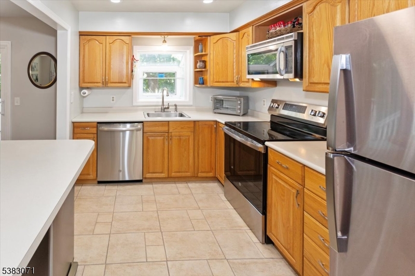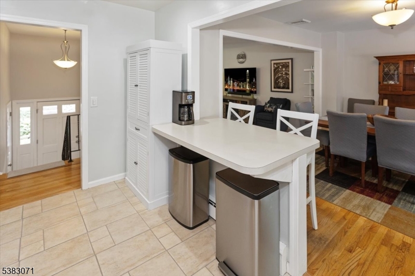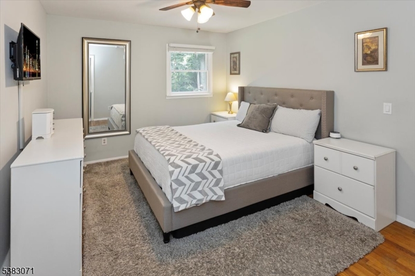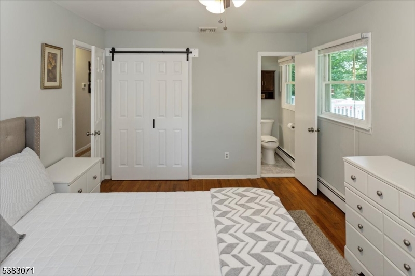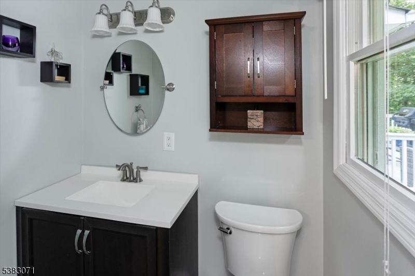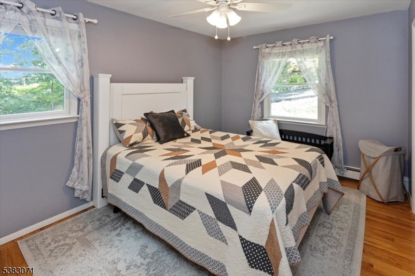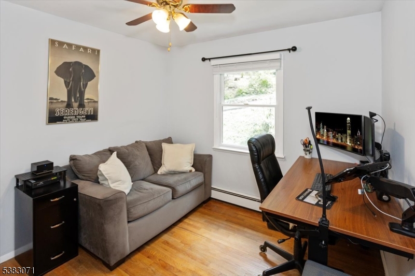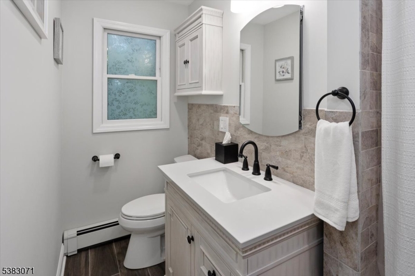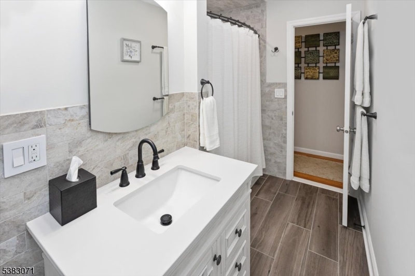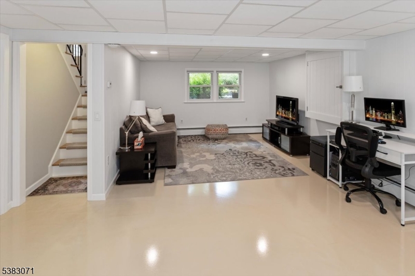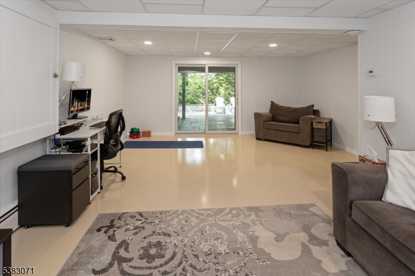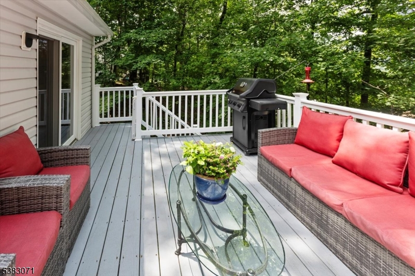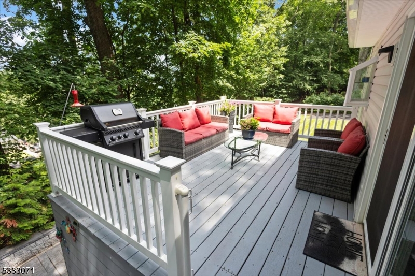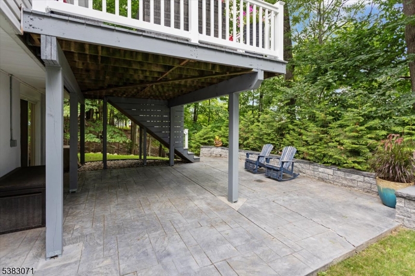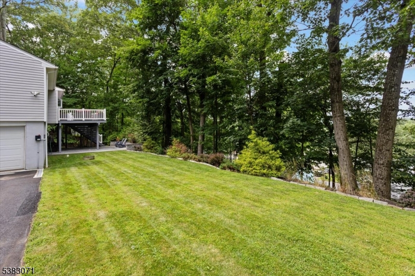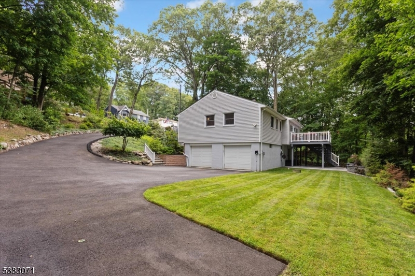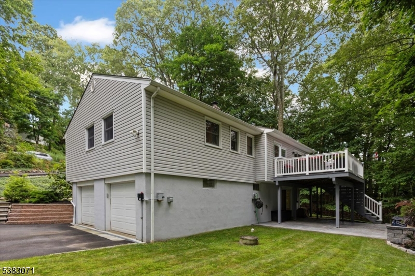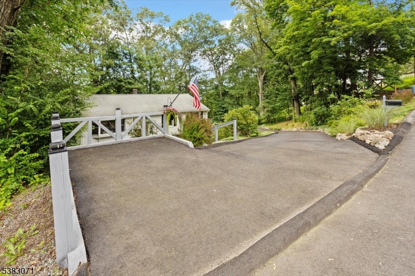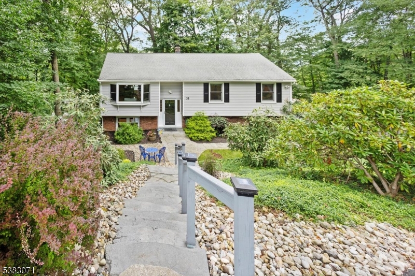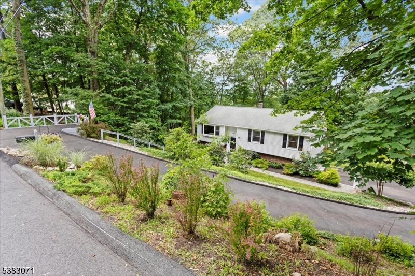33 Ford Rd | Roxbury Twp.
Welcome to this Beautifully maintained three-bedroom Bi-Level home, perfectly situated on a private double lot in the desirable Shore Hills section of Landing. The expanded lot provides extra privacy between neighbors while keeping you close to all the community has to offer. Inside, no detail has been overlooked the pride of ownership shows throughout. The spacious floor plan features hardwood flooring across the first level, updated bathrooms. Step outside and enjoy the meticulously landscaped grounds, complete with seasonal views of Lake Hopatcong. For those who love Lake Life, membership at the Shore Hills Country Club is available, offering year-round recreation from summer boating and beach days to winter activities. A few (of many) upgrades to mention include, Bathrooms, Driveway, Central Air 2022, Hardscape & drainage, upgraded 200-amp electrical service with 30-amp RV hook-up, portable generator hook up & generator included. Public Water and Sewer, Natural Gas in the street, and ample off-street parking. With countless updates already completed, this home is ready for you to move in and start enjoying both comfort and convenience in a truly special location. GSMLS 3985457
Directions to property: Mt Arlington Blvd to Reed Rd, to Ford Road
