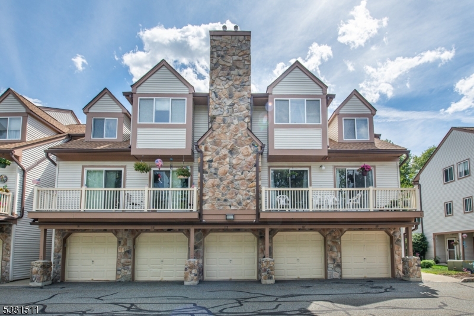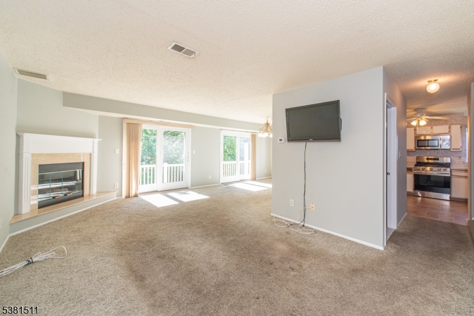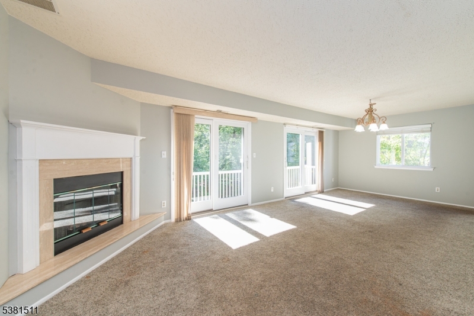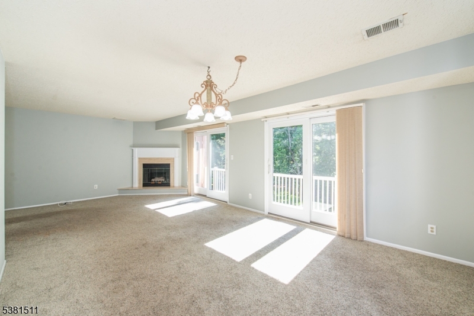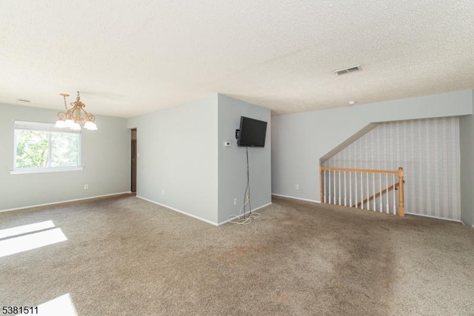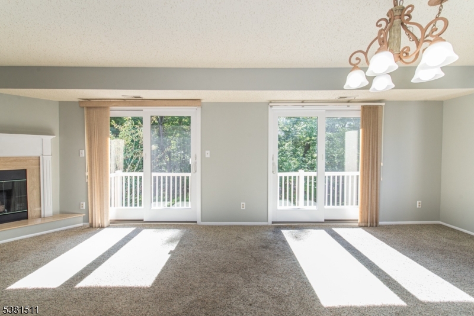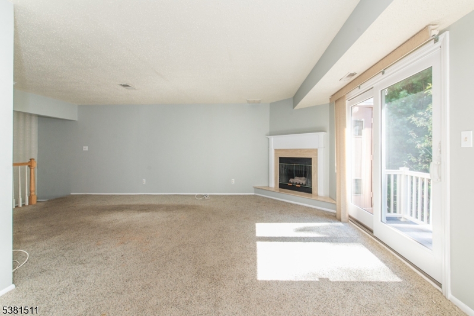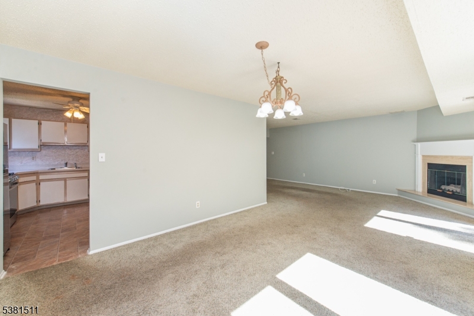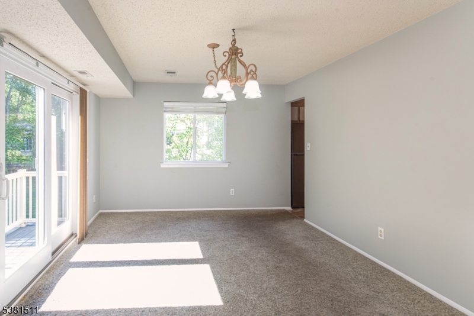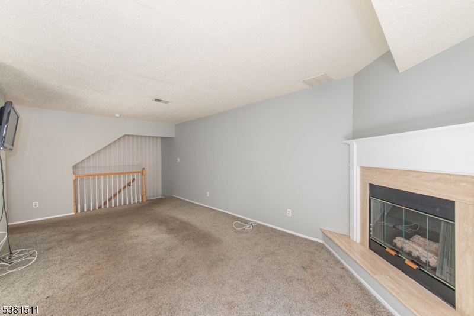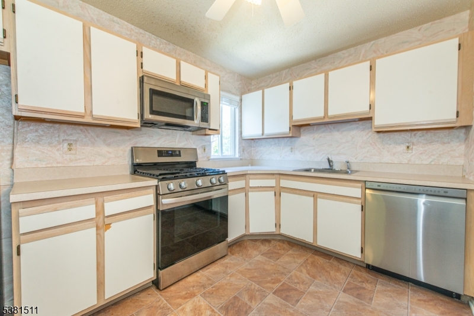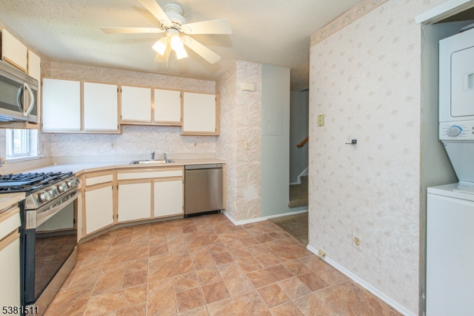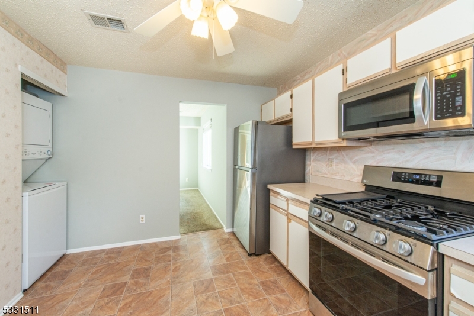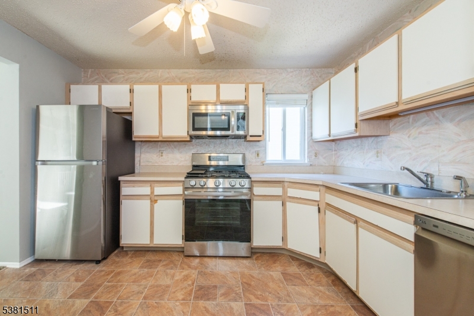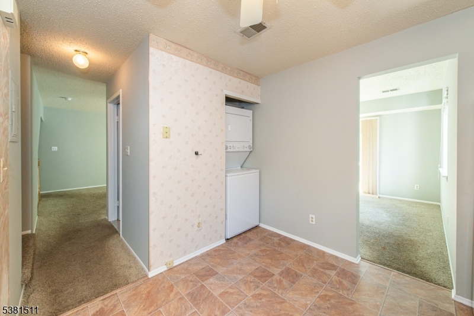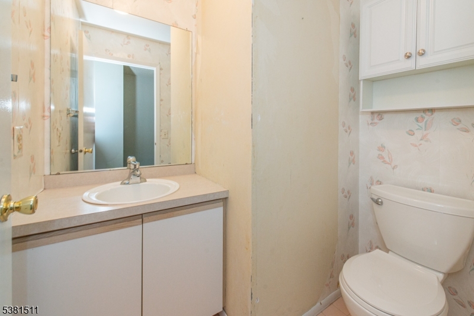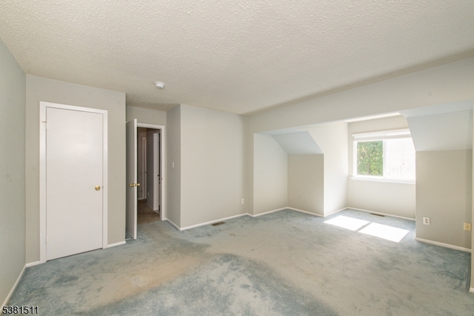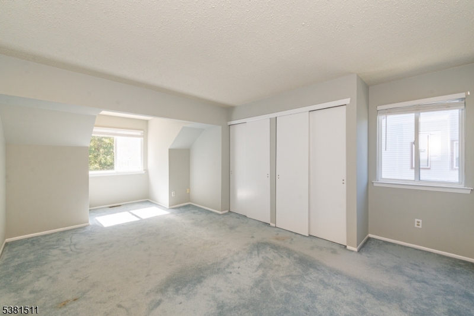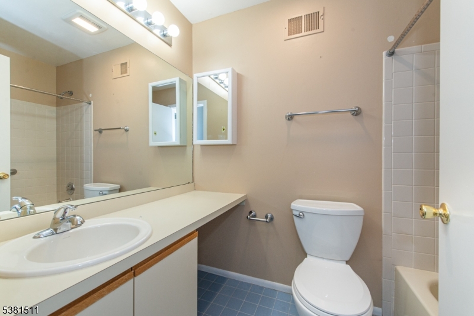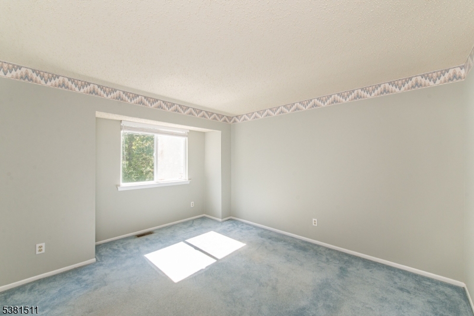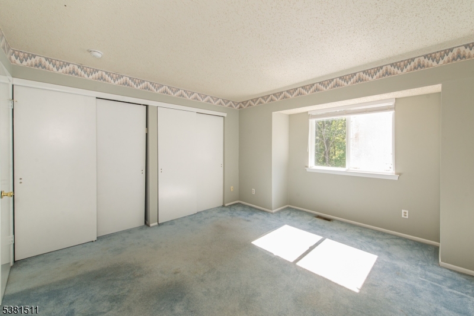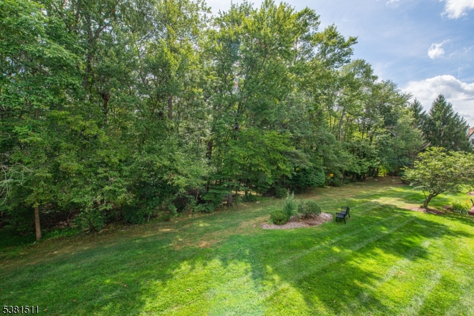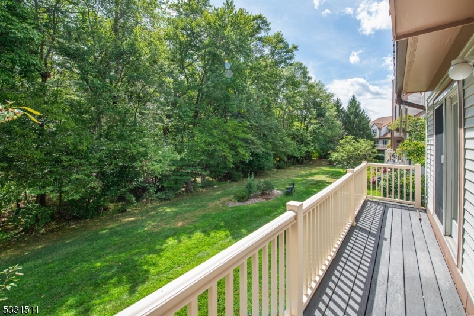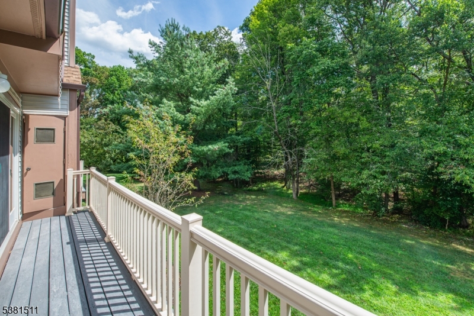117 Woods Edge Dr | Roxbury Twp.
Welcome to this inviting 2-bedroom, 1.5-bathroom townhome located in the desirable community of The Meadows. Perfectly situated within the community, this unit backs up to the woods and is close to shopping, dining, and transportation, this home offers both convenience and comfort. The main level features a bright and open living space with a cozy gas fireplace and sliders leading out to a private deck, ideal for relaxing or entertaining. Upstairs, you'll find two spacious bedrooms, including a primary bedroom with ample closet space, and a full bathroom. This home is equipped with central air, natural gas heating, and public utilities for modern convenience. Additional community amenities include a pool and playground, offering fun and relaxation right at your doorstep. The 1-car garage provides easy parking and extra storage. With its unbeatable location, thoughtful layout, and great amenities, this townhome offers a low-maintenance lifestyle you'll love. Don't miss your chance to call this home! GSMLS 3985886
Directions to property: Commerce Blvd or Righter Rd to The Meadows, Left onto Woods Edge 1st building on left
